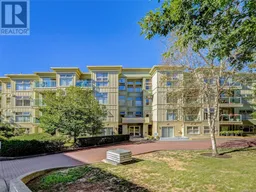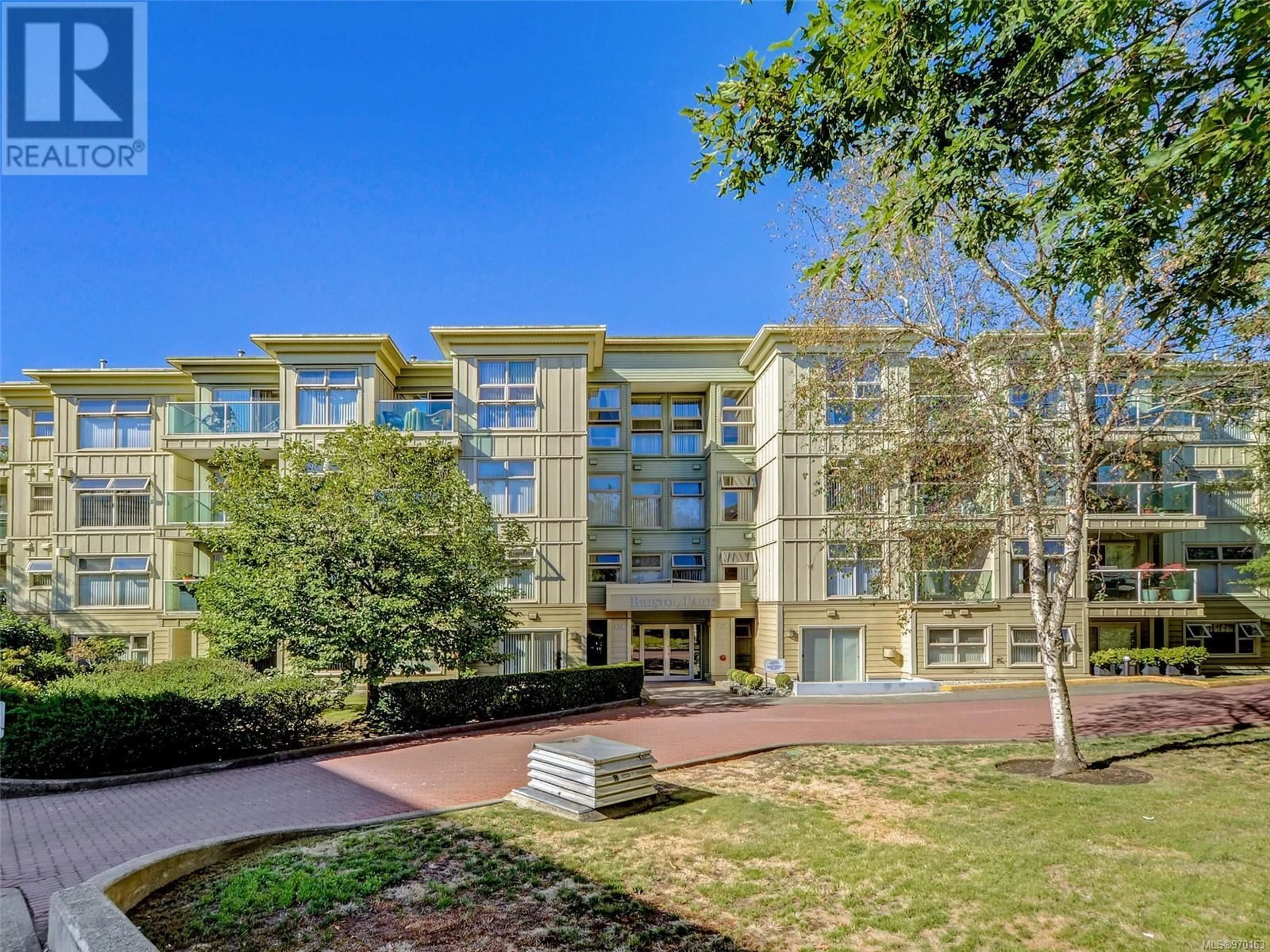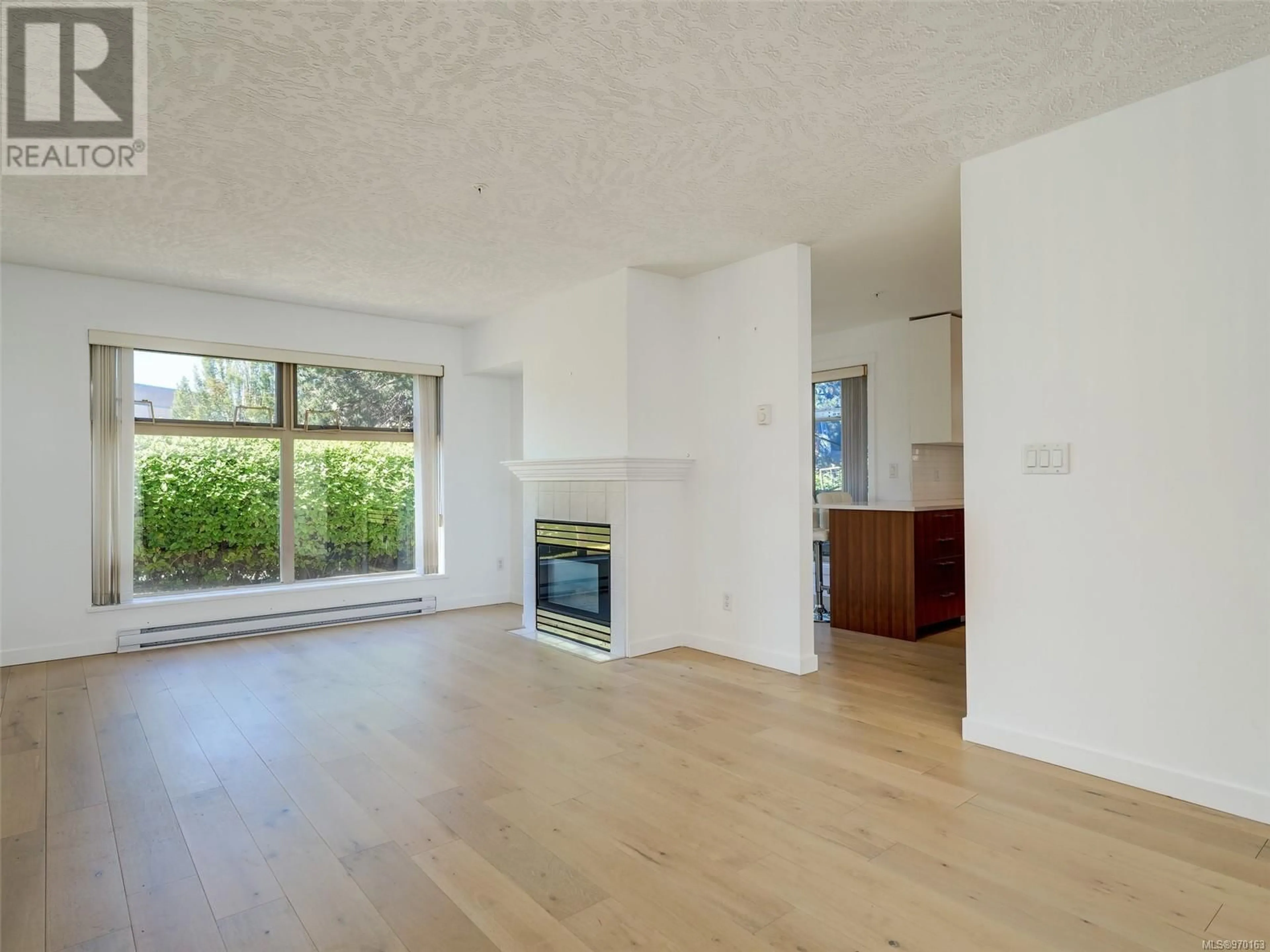102 535 Manchester Rd, Victoria, British Columbia V8T5J1
Contact us about this property
Highlights
Estimated ValueThis is the price Wahi expects this property to sell for.
The calculation is powered by our Instant Home Value Estimate, which uses current market and property price trends to estimate your home’s value with a 90% accuracy rate.Not available
Price/Sqft$503/sqft
Days On Market18 days
Est. Mortgage$2,276/mth
Maintenance fees$426/mth
Tax Amount ()-
Description
Wonderful 2 bedroom, 2 bathroom corner suite in the well maintained Bristol Park Condominium Community. Conveniently situated within walking distance of the Mayfair Mall and the Selkirk Village offering a variety of fabulous restaurants, patios, coffee shops, scenic boardwalks and recreations options. Access to the Galloping Goose Trail is just outside your door leading you across the Selkirk Trestle to Victoria West and Downtown. This bright and cheerful suite has recently been freshened up with neutral colors and updates including a new kitchen with quartz countertops, quality appliances with stainless steel finish and engineered hardwood floors throughout the suite. Other special features include a well organized walk-in closet off the primary bedroom and a generous sized laundry room providing added in suite storage. There is also an additional storage locker, bike storage and parking for one in the secure underground parkade. Ready for immediate occupancy. (id:39198)
Property Details
Interior
Features
Main level Floor
Laundry room
11' x 4'Dining room
12' x 8'Kitchen
9' x 8'Living room
12' x 11'Exterior
Parking
Garage spaces 1
Garage type Underground
Other parking spaces 0
Total parking spaces 1
Condo Details
Inclusions
Property History
 25
25

