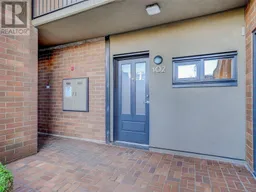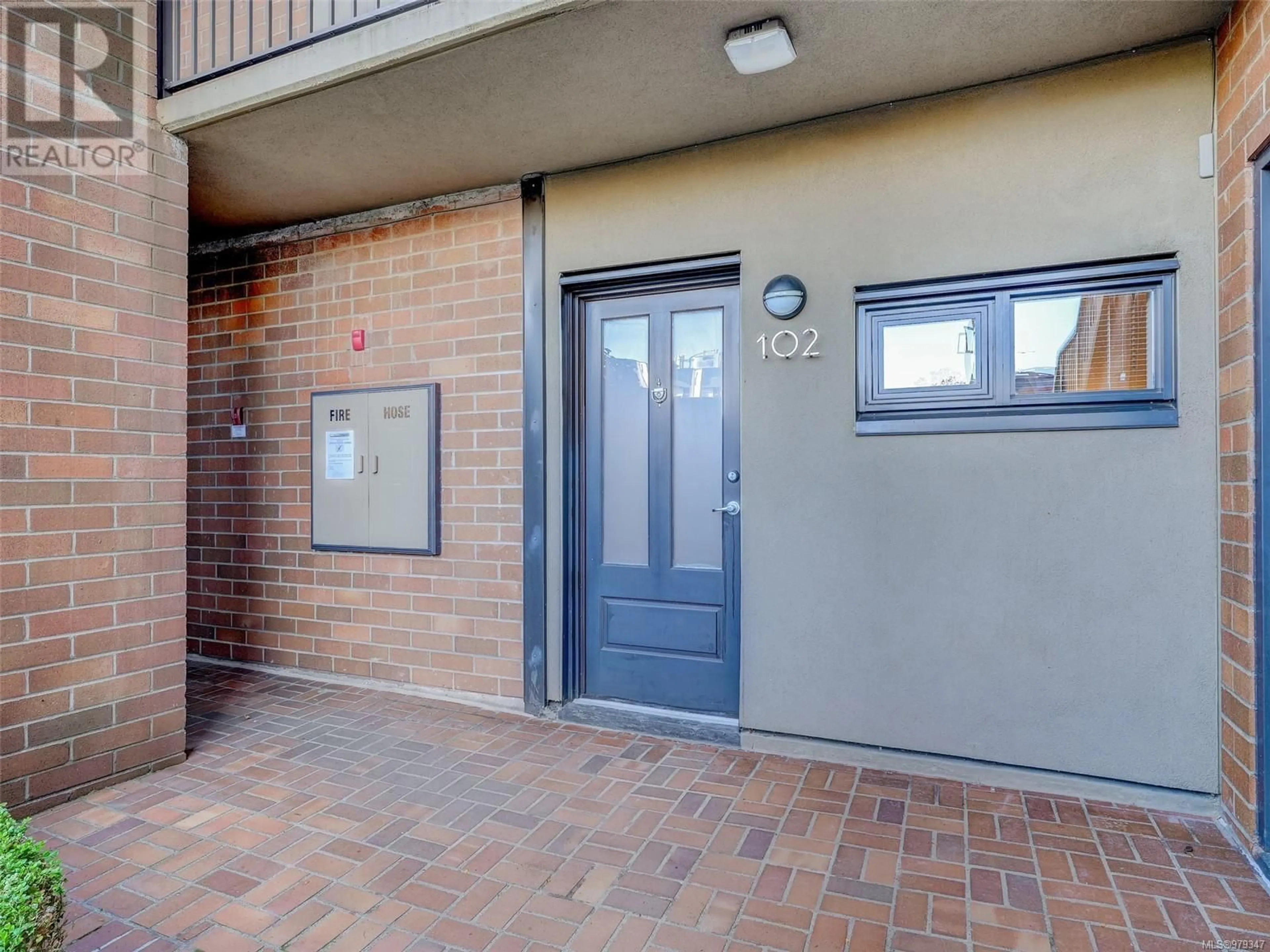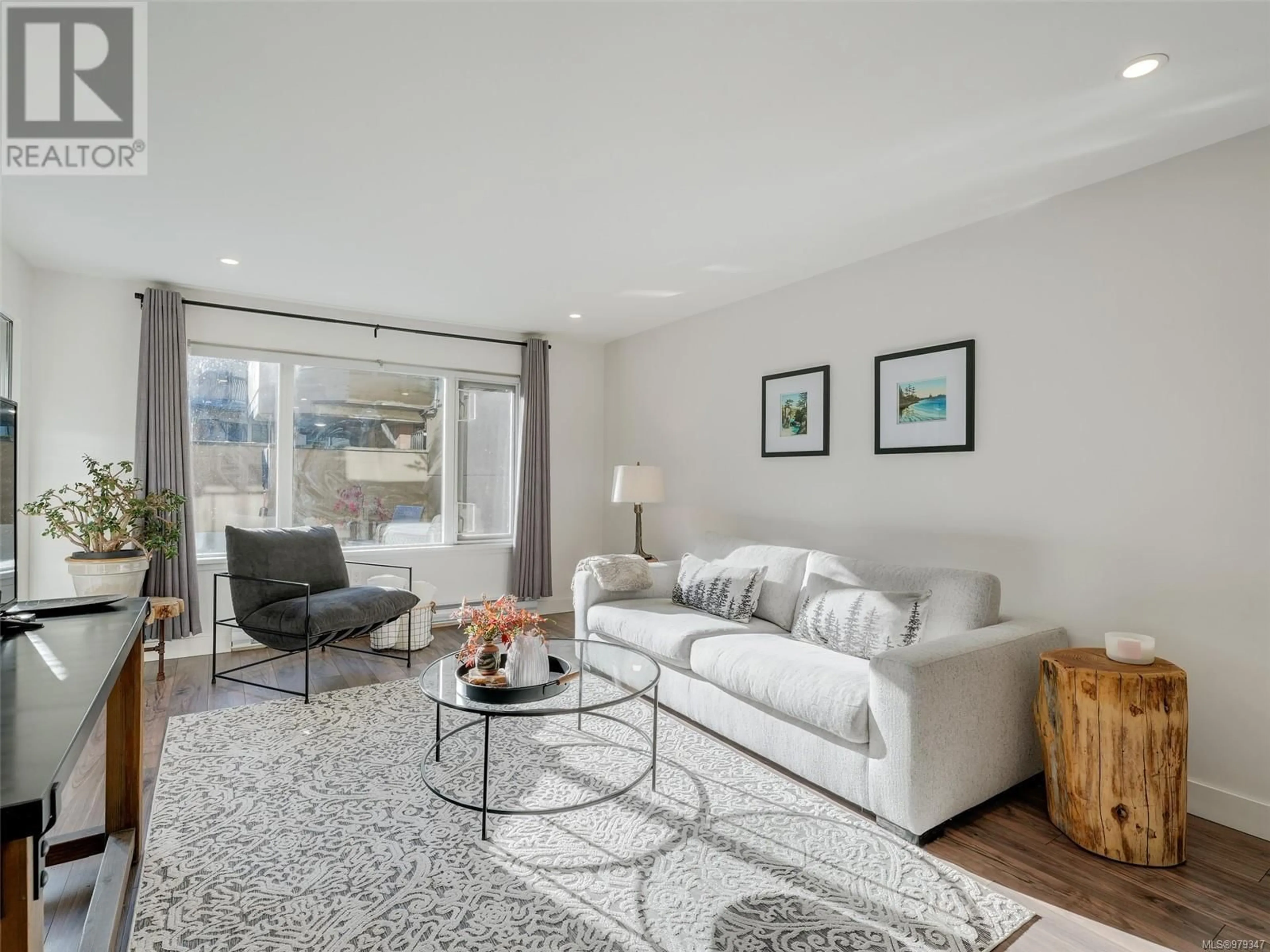102 103 Gorge Rd E, Victoria, British Columbia V9A6Z2
Contact us about this property
Highlights
Estimated ValueThis is the price Wahi expects this property to sell for.
The calculation is powered by our Instant Home Value Estimate, which uses current market and property price trends to estimate your home’s value with a 90% accuracy rate.Not available
Price/Sqft$494/sqft
Est. Mortgage$3,564/mo
Maintenance fees$900/mo
Tax Amount ()-
Days On Market39 days
Description
This exceptional 3 bed, 2 bath 1600 sq. ft. townhouse provides a unique 2-level beautifully renovated living space. Every detail has been meticulously updated from the floorplan to the new kitchen and baths. The main level features a This exceptional 3 bed, 2 bath 1600 sq. ft. townhouse provides a unique 2-level beautifully renovated living space. Every detail has been meticulously updated from the floorplan to the new kitchen and baths. The main level features a welcoming front entry, a convenient 3 piece bathroom, two large bedrooms with a large walk-in closet off the master. The lower level features a well laid out kitchen with attached pantry/laundry/storage, full bath, 3rd bedroom, and a spacious living/dining room that leads to a 700 sq. ft. private patio perfect for summer gatherings; gardening. You will love the finishes and abundant storage in this move-in ready unit. This fully remediated concrete and steel building offers many amenities such a bike/kayak storage, a workshop, guest suite, and rooftop patio/room with exceptional panoramic city views including the Gorge waterway and Olympic Mountains. Situated on the Gorge waterway providing immediate access for water sports and swimming. (id:39198)
Property Details
Interior
Features
Main level Floor
Entrance
13 ft x 9 ftBalcony
10' x 5'Bedroom
14' x 11'Primary Bedroom
18 ft x 12 ftExterior
Parking
Garage spaces 1
Garage type -
Other parking spaces 0
Total parking spaces 1
Condo Details
Inclusions
Property History
 27
27

