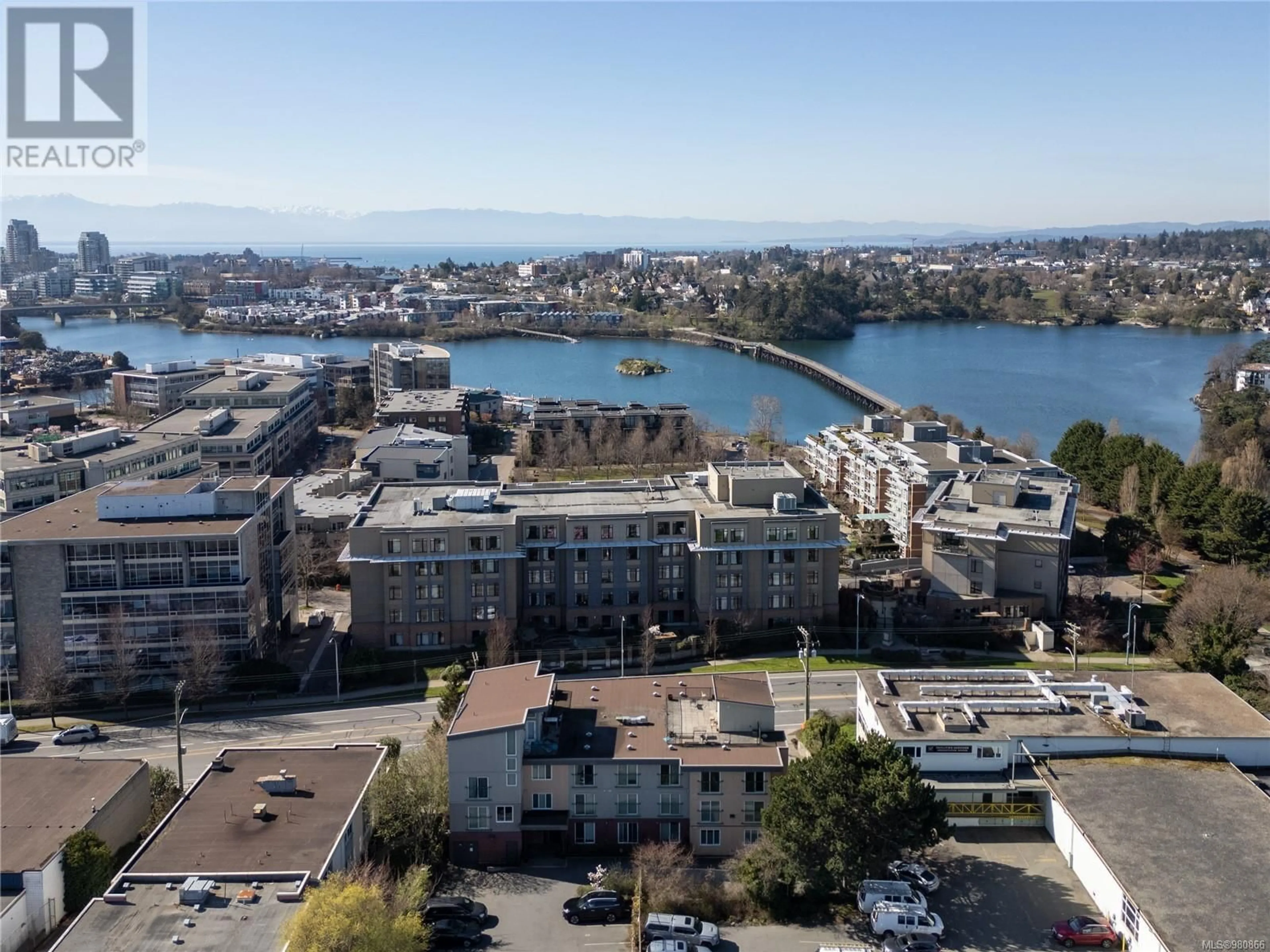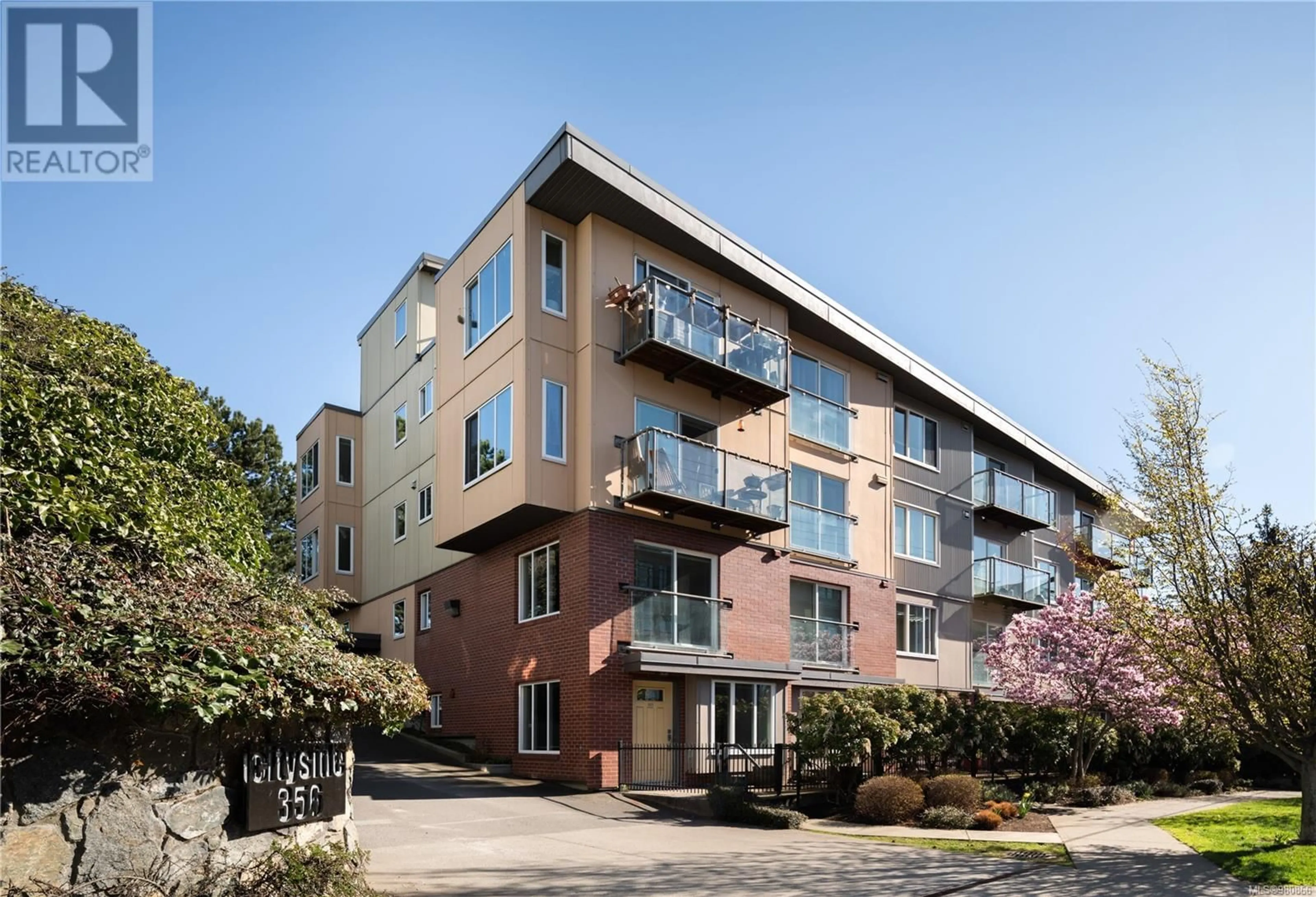101 356 Gorge Rd E, Victoria, British Columbia V8T2W2
Contact us about this property
Highlights
Estimated ValueThis is the price Wahi expects this property to sell for.
The calculation is powered by our Instant Home Value Estimate, which uses current market and property price trends to estimate your home’s value with a 90% accuracy rate.Not available
Price/Sqft$462/sqft
Est. Mortgage$1,825/mo
Maintenance fees$471/mo
Tax Amount ()-
Days On Market2 days
Description
This spacious, two-floor unit feels like a townhouse, and features your own entrance (perfect for those with pets). At over 800 SF of living space, you’ll be impressed with the open concept main living space, which offers a very flexible layout with room for a large couch and dining room table. In the kitchen you’ll find two-toned cabinets, an upgraded backsplash, and SS appliances. The first of 2 bathrooms is the powder room on your main level, making it a very functional layout. Upstairs is a sizable primary bedroom, perfect for additional living space, an office, and more. The main bathroom provides lots of storage and has a great tub/shower combo. This home is flooded with natural light and offers one of the best floor plans in the building. Not to be missed is the south facing patio, parking, and storage locker. Centrally located, near all the great amenities of the Selkirk Waterfront, Mayfair Mall, and the downtown core, the Cityside building is a must see. (id:39198)
Property Details
Interior
Features
Second level Floor
Bathroom
Primary Bedroom
20' x 12'Exterior
Parking
Garage spaces 1
Garage type -
Other parking spaces 0
Total parking spaces 1
Condo Details
Inclusions
Property History
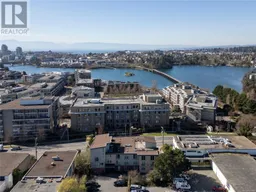 25
25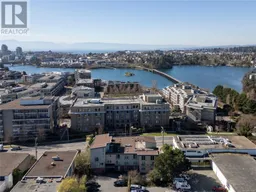 25
25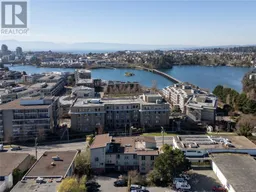 25
25
