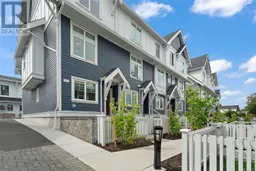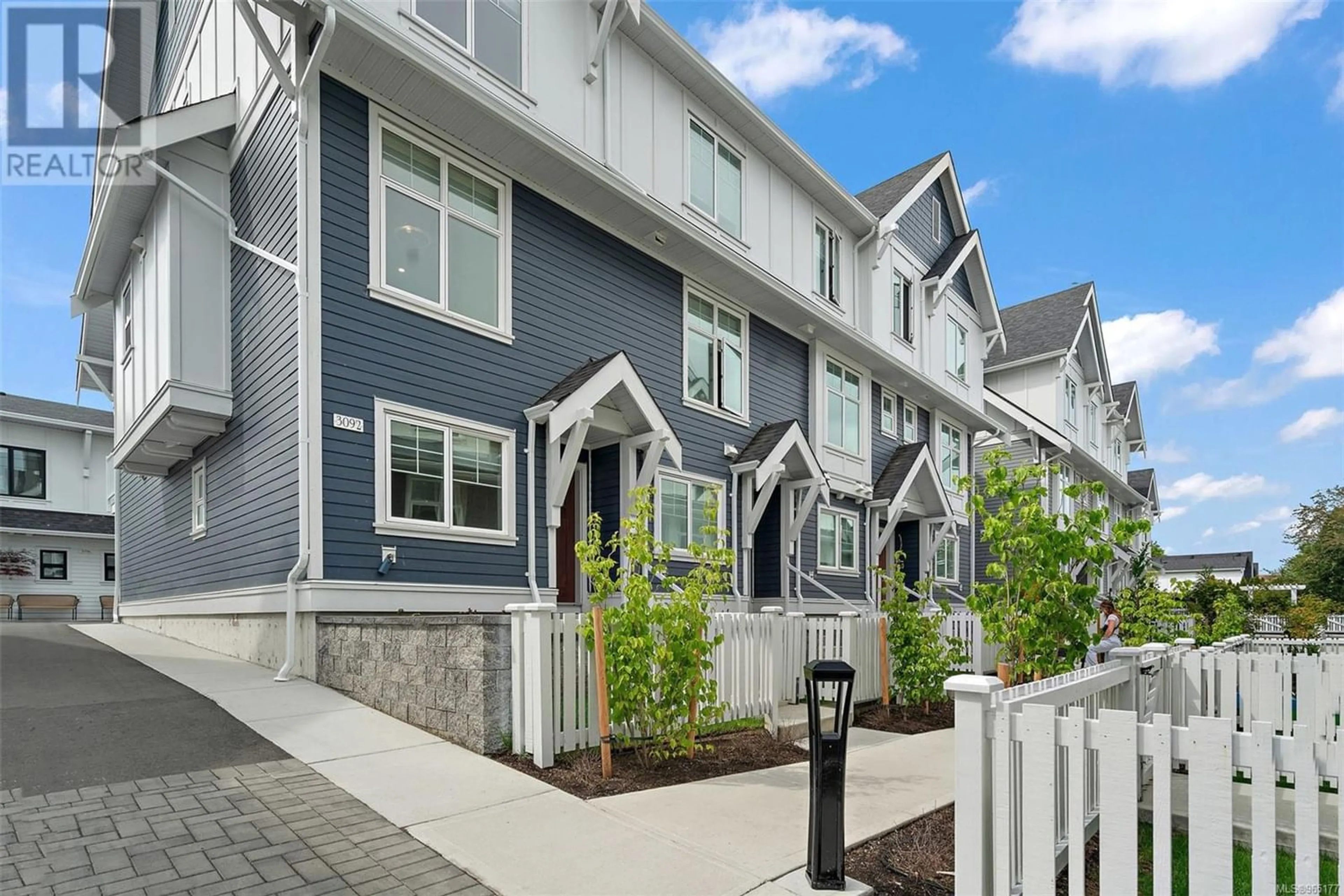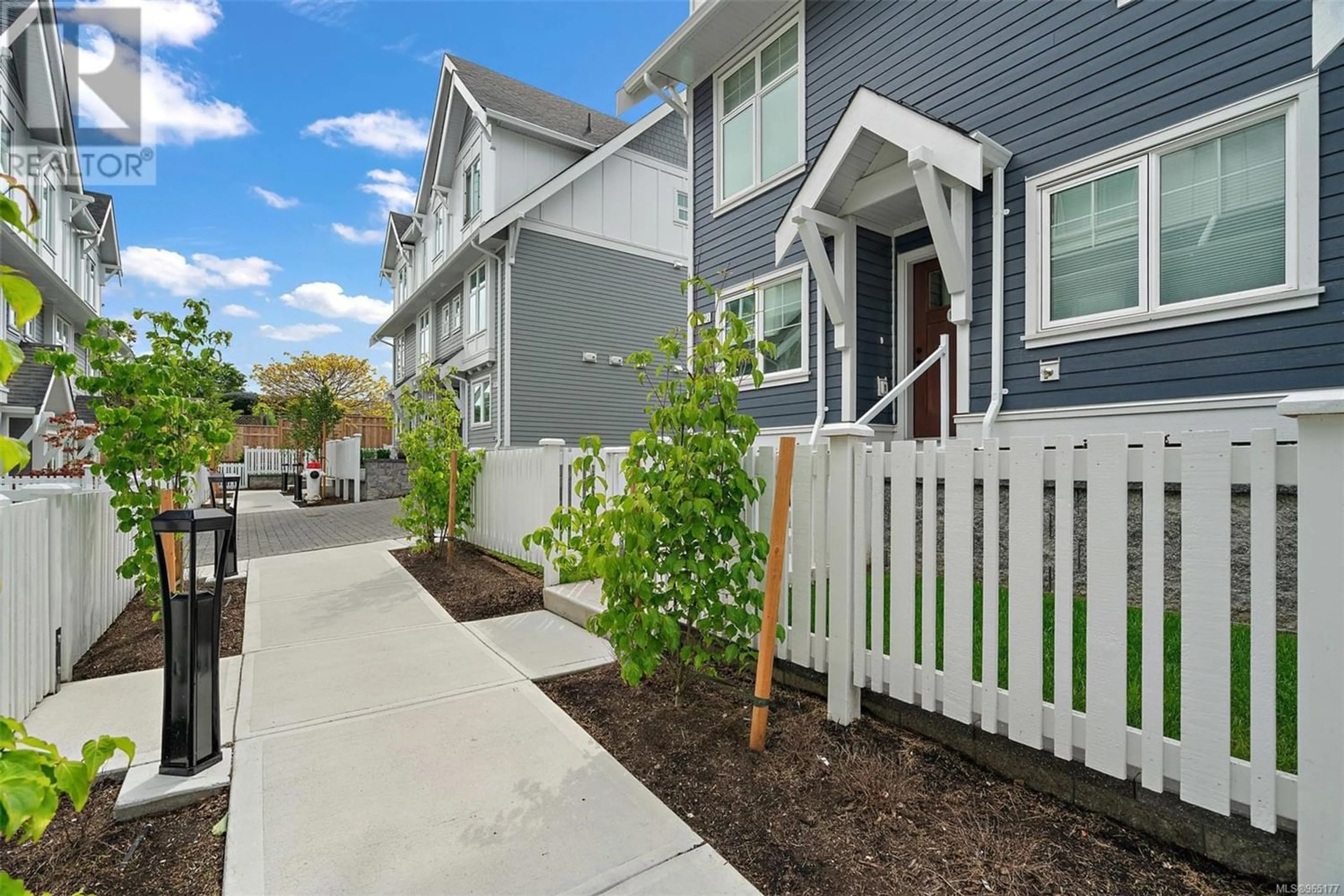1 3092 Washington Ave, Victoria, British Columbia V9A0J5
Contact us about this property
Highlights
Estimated ValueThis is the price Wahi expects this property to sell for.
The calculation is powered by our Instant Home Value Estimate, which uses current market and property price trends to estimate your home’s value with a 90% accuracy rate.Not available
Price/Sqft$503/sqft
Est. Mortgage$3,672/mth
Maintenance fees$415/mth
Tax Amount ()-
Days On Market93 days
Description
This stunning 2-bed+flex, 3-bath end unit townhome built in 2023 is nestled in a central location close to all conveniences, transit, and Galloping Goose Trail. Perfect for families seeking a blend of comfort and efficiency in a vibrant neighborhood. Main level boasts a versatile flex space for home office/playroom/guest area plus a full bath. The gourmet kitchen features quartz countertops, quality cabinetry & gas range, making it a chef's dream. Cozy living area leads to a balcony with gas hookup, perfect for summer barbecues and relaxing evenings. Upstairs, you’ll find two generously sized bedrooms & well-appointed bathrooms. EV charger in single car garage, radiant floor in ensuite and downstairs bath, gas hot water on demand, ERV, under warranty and built to step-code 2. Located in a family-friendly neighborhood, this home offers everything you need for comfortable, contemporary living. Don't miss the opportunity to make this exceptional townhome yours. Schedule a viewing today! (id:39198)
Property Details
Interior
Features
Third level Floor
Bathroom
Bedroom
12 ft x 10 ftBathroom
Primary Bedroom
12 ft x 12 ftExterior
Parking
Garage spaces 1
Garage type -
Other parking spaces 0
Total parking spaces 1
Condo Details
Inclusions
Property History
 29
29

