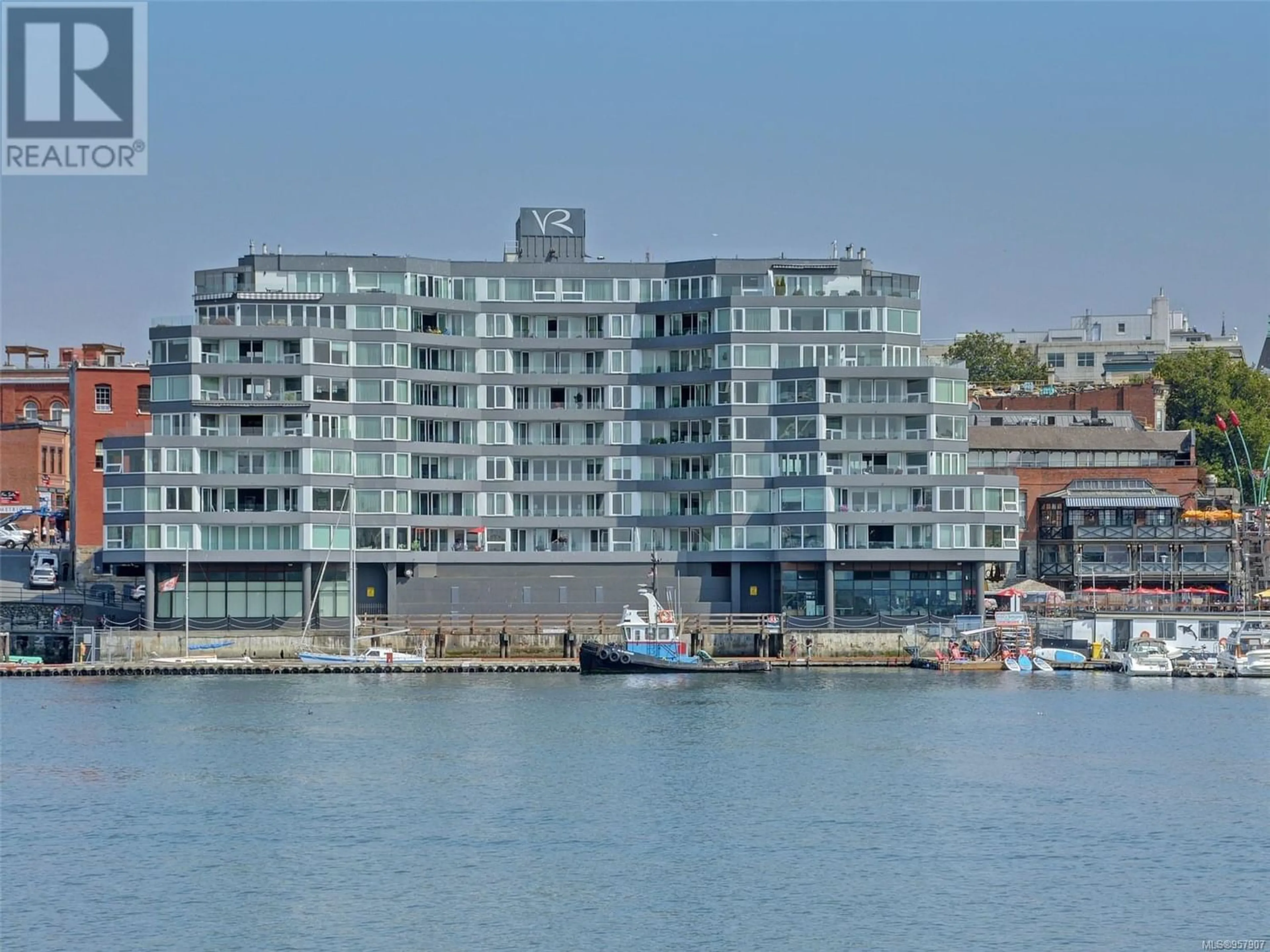404 1234 Wharf St, Victoria, British Columbia V8N3H9
Contact us about this property
Highlights
Estimated ValueThis is the price Wahi expects this property to sell for.
The calculation is powered by our Instant Home Value Estimate, which uses current market and property price trends to estimate your home’s value with a 90% accuracy rate.Not available
Price/Sqft$680/sqft
Days On Market115 days
Est. Mortgage$3,646/mth
Maintenance fees$1021/mth
Tax Amount ()-
Description
Live the Dream! True Waterfront living in Victoria's famous Inner Harbour. The Victoria Regent Hotel & Suites operates both as a condo building & hotel. This home has been wonderfully updated with high end floor to ceiling windows, glass deck railings & engineered Walnut floors. You'll love the open concept floor plan with breathtaking views looking West for warm evenings watching the hustle & bustle of the harbour. The updated kitchen features quartz countertops, modern lighting & SS appliances. This spacious home has great separation between the 2 huge bedrooms each with their own bathroom. Step outside, enjoy the ocean breeze & relax on your huge deck watching the ever-changing parade of water taxis, ferries, float planes & kayakers. A true walking lifestyle with all downtown Victoria has to offer literally outside your door. This home has been seller occupied & is not in the hotel rental pool but could be added if desired. Comes with 1 underground secure parking spot. Ready now! (id:39198)
Property Details
Interior
Features
Main level Floor
Bedroom
24 ft x 13 ftEnsuite
Primary Bedroom
17 ft x 11 ftKitchen
12' x 8'Exterior
Parking
Garage spaces 1
Garage type -
Other parking spaces 0
Total parking spaces 1
Condo Details
Inclusions
Property History
 27
27

