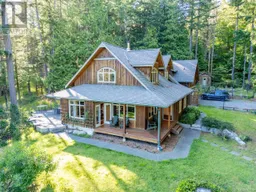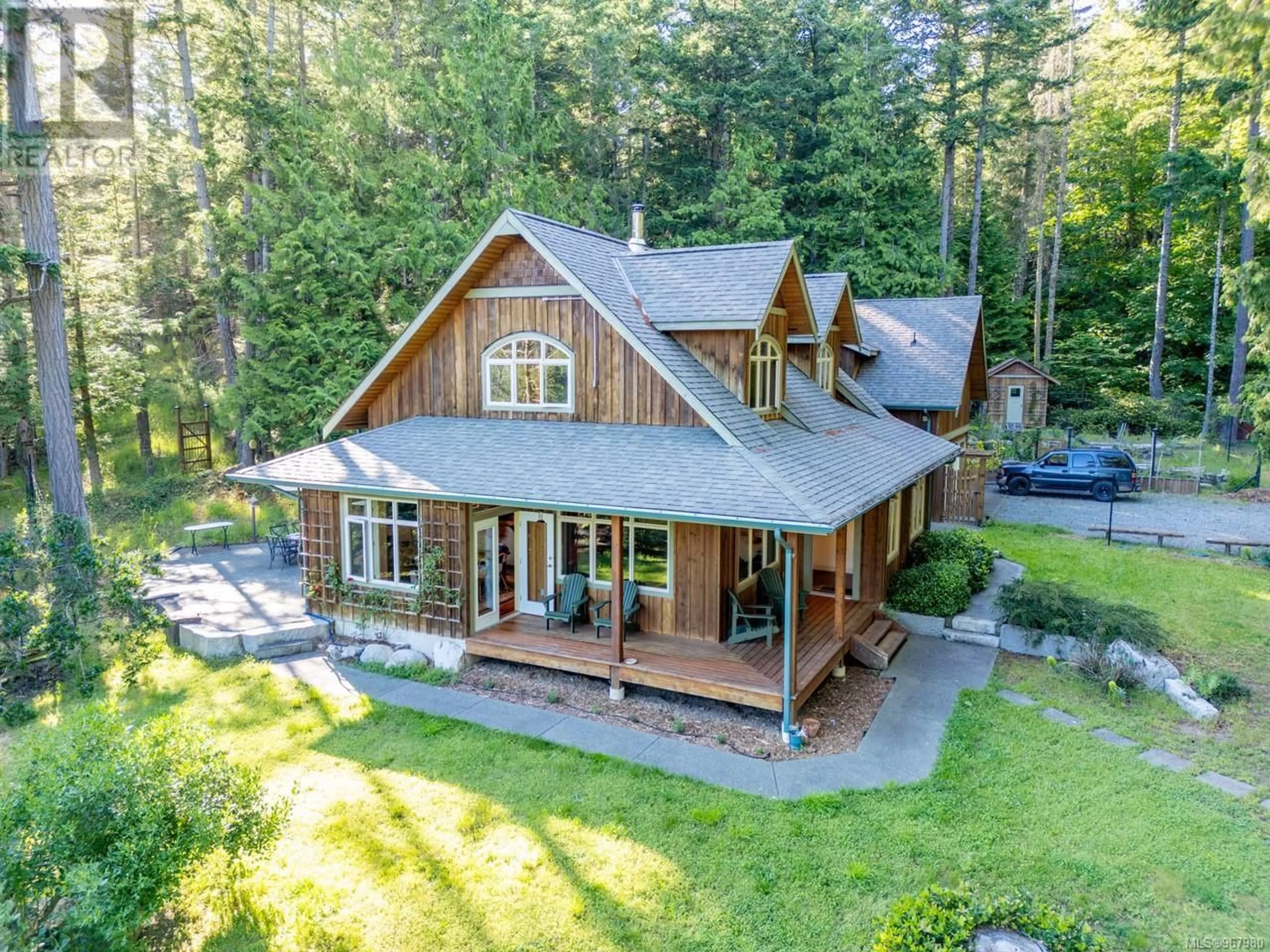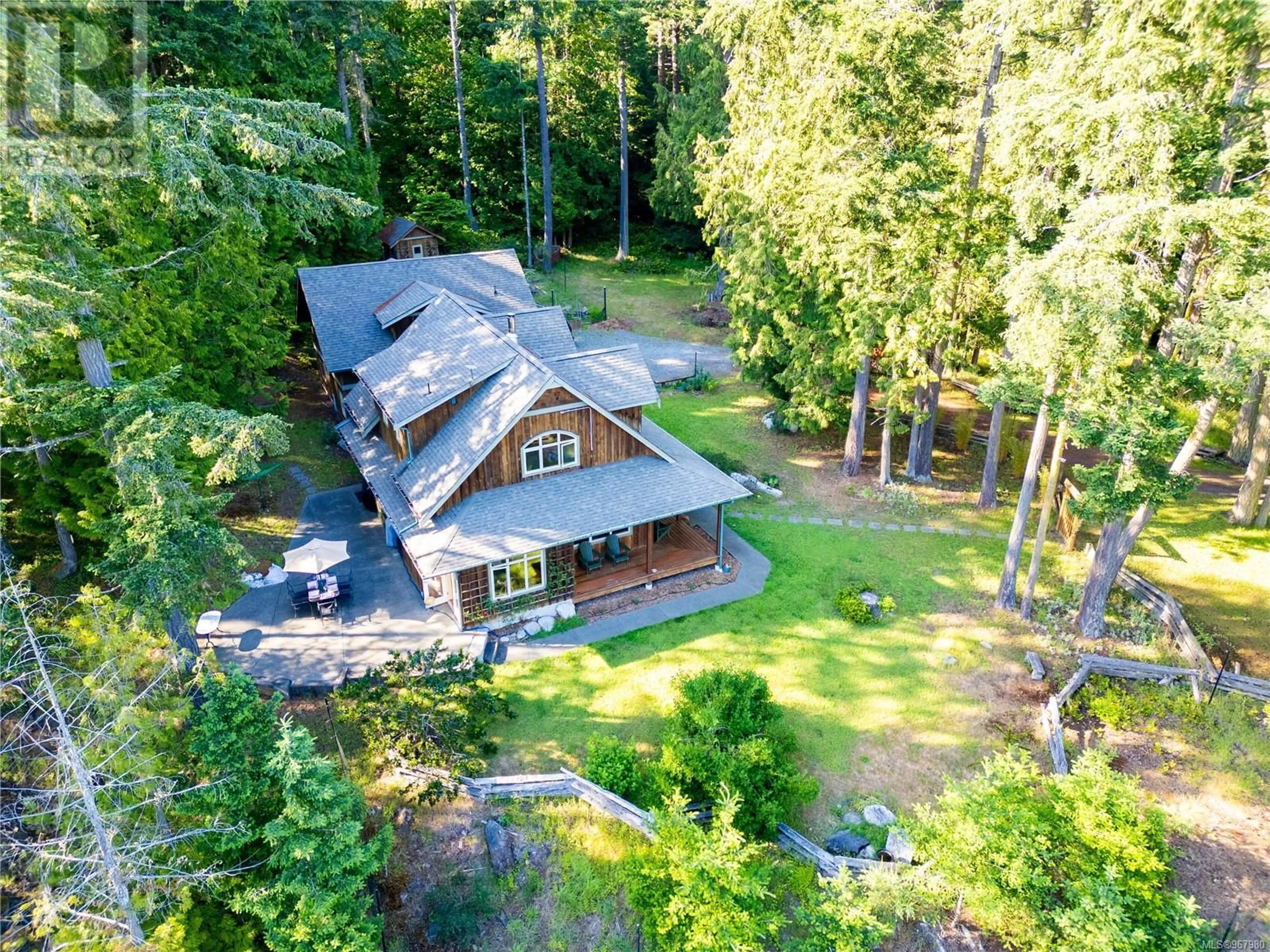9912 Spalding Rd, Pender Island, British Columbia V0N2M3
Contact us about this property
Highlights
Estimated ValueThis is the price Wahi expects this property to sell for.
The calculation is powered by our Instant Home Value Estimate, which uses current market and property price trends to estimate your home’s value with a 90% accuracy rate.Not available
Price/Sqft$404/sqft
Est. Mortgage$5,798/mo
Maintenance fees$17/mo
Tax Amount ()-
Days On Market161 days
Description
Your Dream South Pender Island Sanctuary. Prepare to be wowed by this property on a private 2.9-acre estate, balancing gardens, orchards, cleared areas, and serene forests. This beautifully maintained home offers a blend of comfort, elegance, and natural beauty. Main House Features open-Concept Living: Spacious living room, dining area, and gourmet kitchen all with large windows providing breathtaking views of the magestic surroundings. Two large bedrooms upstairs, each with its own ensuite! Versatile main level bedroom for single-level living. Additional Accomodations provided by Charming full one-bedroom suite above the double garage, ideal for guests or as a mortgage helper. Outdoor Living: Expansive Patio: Perfect for al fresco dining and barbecues. Wraparound Deck: Enjoy the Stunning views of the forest and valley. Fenced Garden & Orchard: Safe garden space and a meandering path leading to your own abundant orchard. Additional Amenities include a Spacious Double-car garage with workbench and storage. Part of Castle Road Bare Land Strata Development, which includes 32-acres of common property dedicated as parkland. Low Strata Fees: Only $200/year. Ultimate privacy and tranquility while being close to beaches, trails, Poets Cove Resort with Marina, restaurants, spa, gym and swimming pools. Experience this remarkable property, where every detail provides a wow factor. Escape the hustle and bustle and embrace a lifestyle of peace, beauty, and elegance. (id:39198)
Property Details
Interior
Features
Second level Floor
Kitchen
8'1 x 8'11Bedroom
14'11 x 9'5Living room
21'3 x 13'6Bathroom
Exterior
Parking
Garage spaces 2
Garage type -
Other parking spaces 0
Total parking spaces 2
Condo Details
Inclusions
Property History
 40
40

