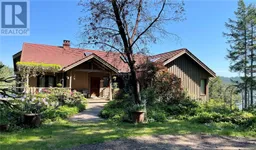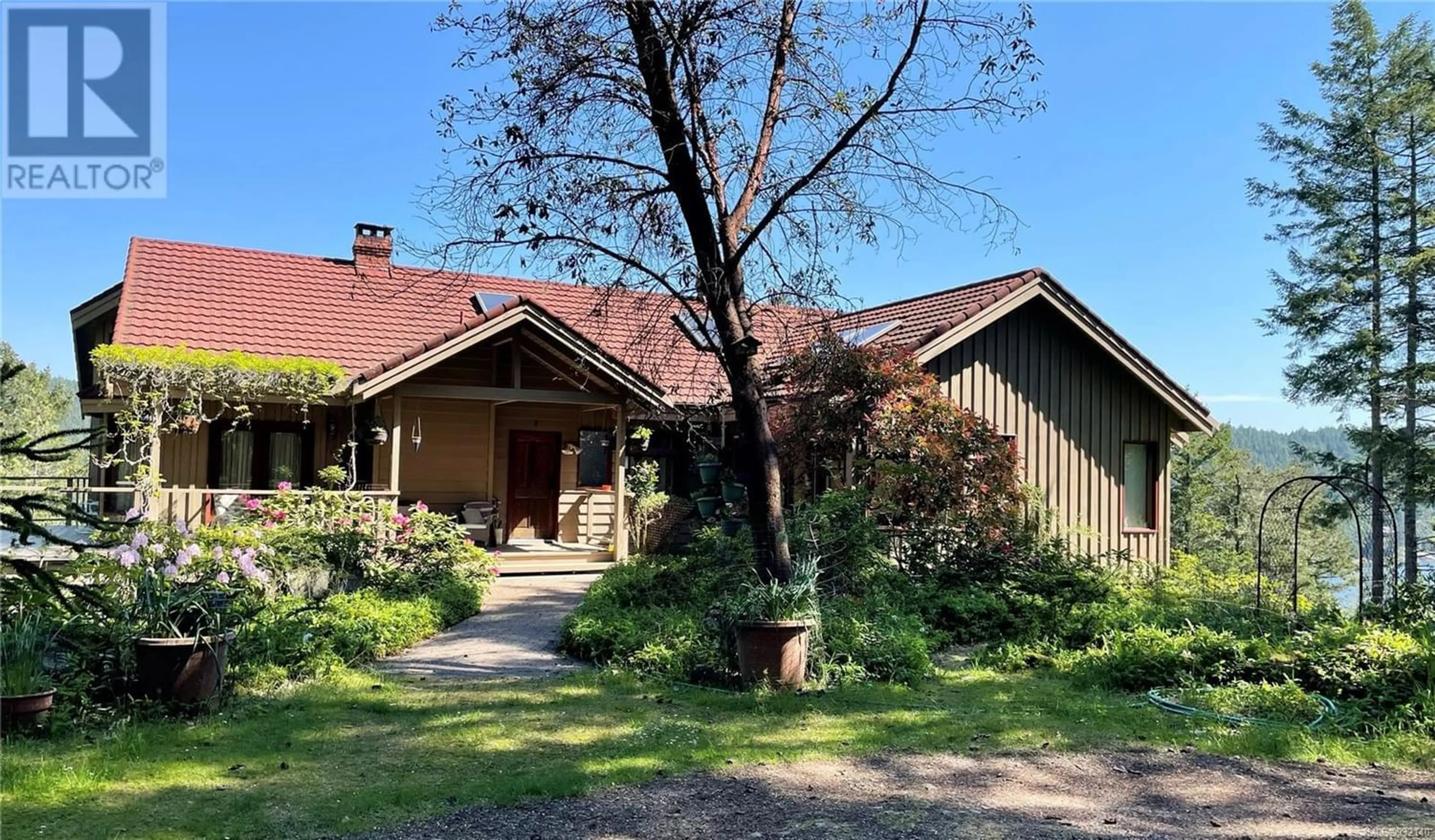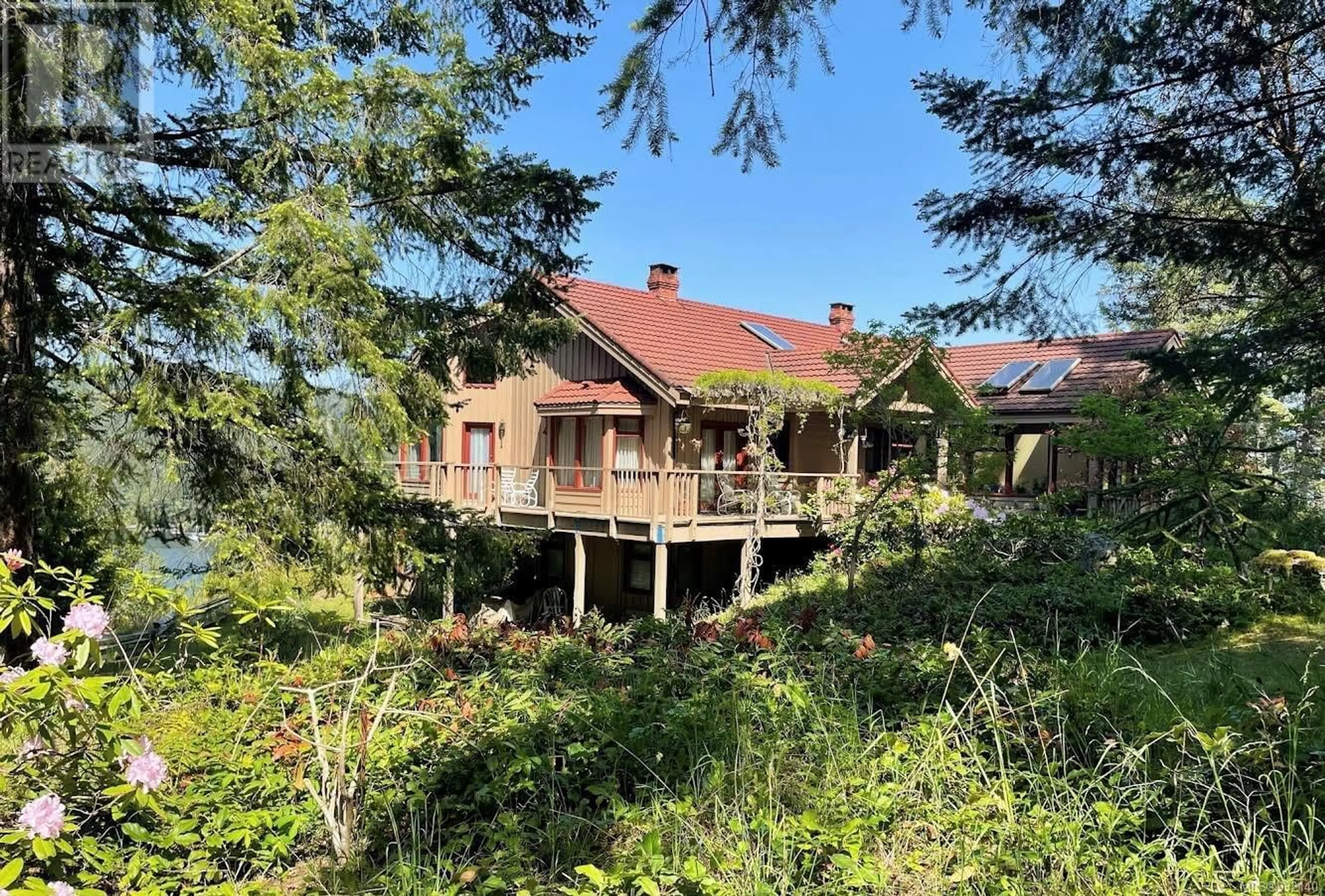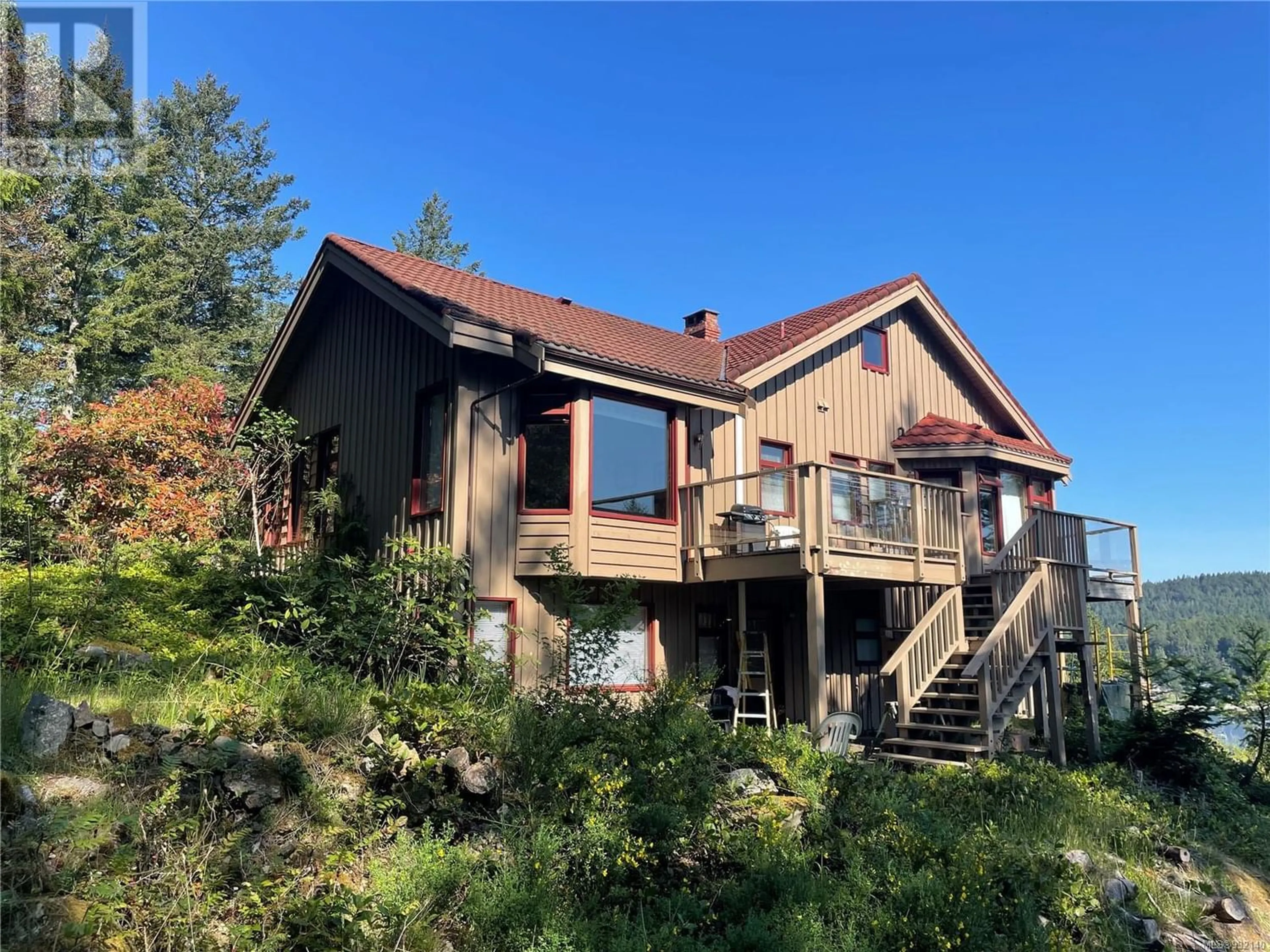5718 Canal Rd, Pender Island, British Columbia V0N2M1
Contact us about this property
Highlights
Estimated ValueThis is the price Wahi expects this property to sell for.
The calculation is powered by our Instant Home Value Estimate, which uses current market and property price trends to estimate your home’s value with a 90% accuracy rate.Not available
Price/Sqft$657/sqft
Days On Market1 Year
Est. Mortgage$13,528/mth
Tax Amount ()-
Description
Visit REALTOR website for additional information. Stunning West Coast home on 17.9 acres with 535 ft oceanfront. Scenic driveway leads past forest & orchard to this secluded paradise. The 4790sf bright home boasts vaulted ceilings, skylights, oversized windows & panoramic views of Browning Harbour. The foyer leads to a den with 3-piece bath & access to the front deck, ideal for a home office. Enjoy the bay window eating nook & the living-dining rm ocean views & sunsets by cozy wood stove. Main floor also w/ primary bedrm & ensuite, laundry rm & ample storage. Staircase to lower floor leads to bedrms, studio, oceanfront patio & workshop. Access roads along the oceanfront lead to a beach. A Foreshore License for Private Moorage (Lic. #114249). The property incl. a pump house, orchard w/ mature fruit trees, & duck ponds. Privacy, nature, an artist's haven—this ocean retreat has it all! (id:39198)
Property Details
Interior
Features
Main level Floor
Den
11'6 x 15'2Dining room
15'0 x 15'0Living room
20'0 x 19'0Family room
17'0 x 15'0Exterior
Parking
Garage spaces 6
Garage type Open
Other parking spaces 0
Total parking spaces 6
Property History
 12
12


