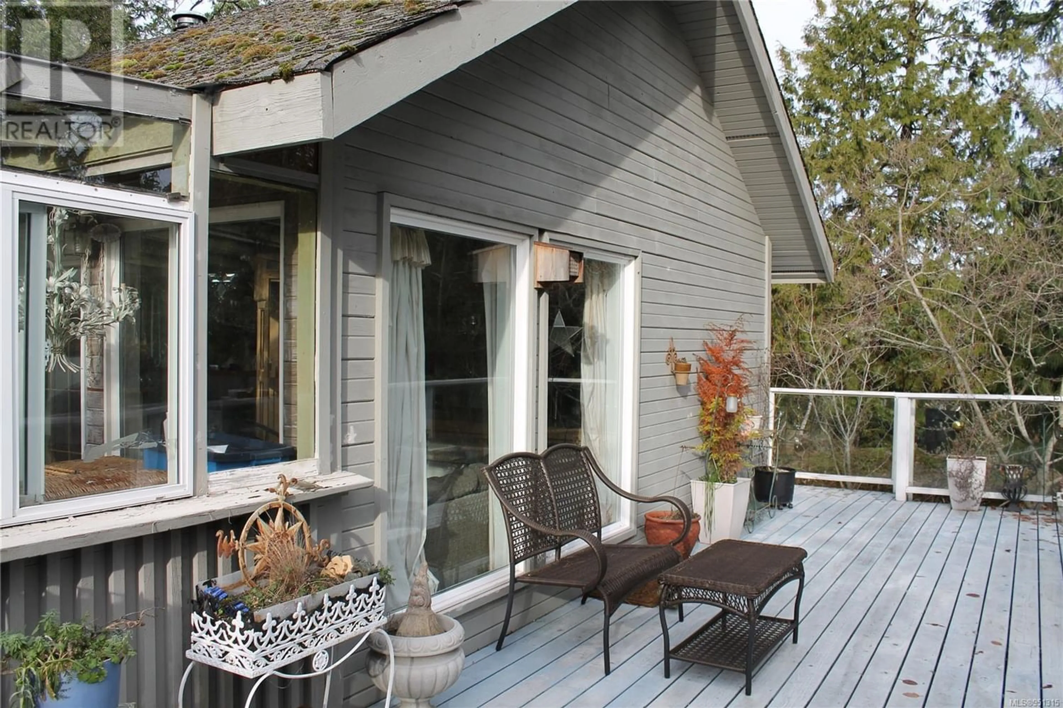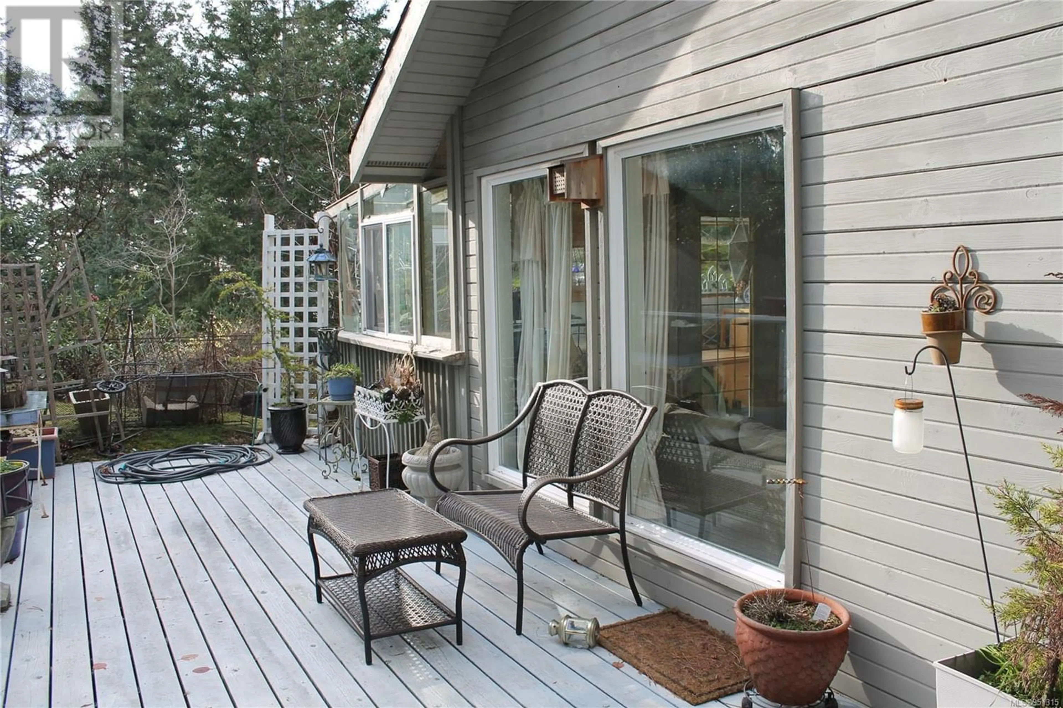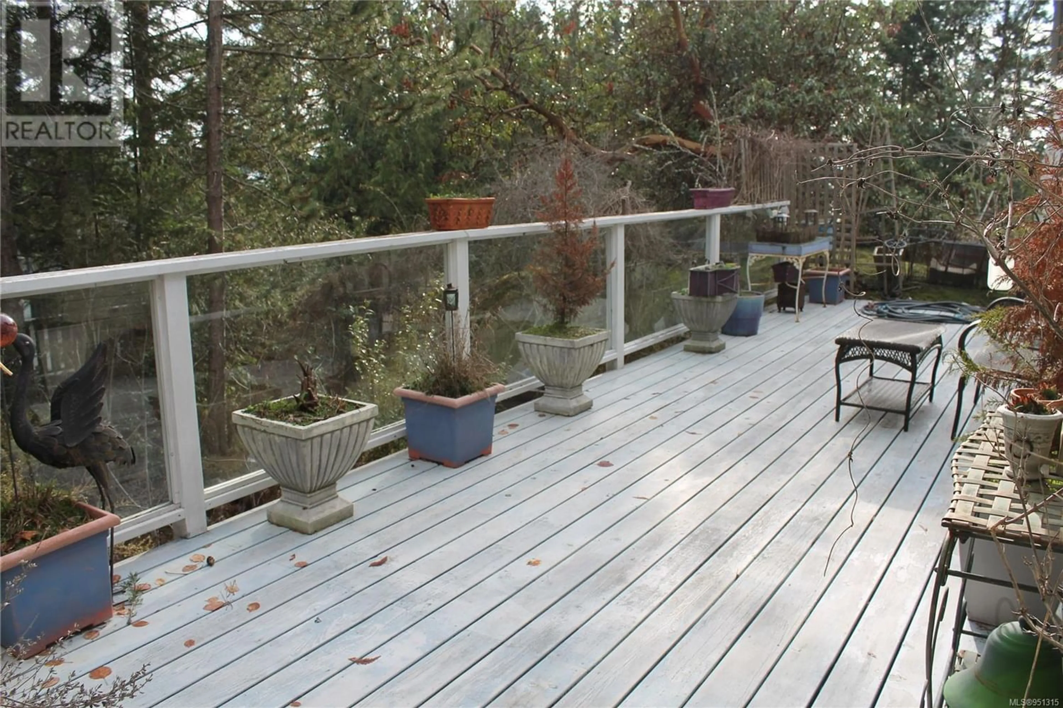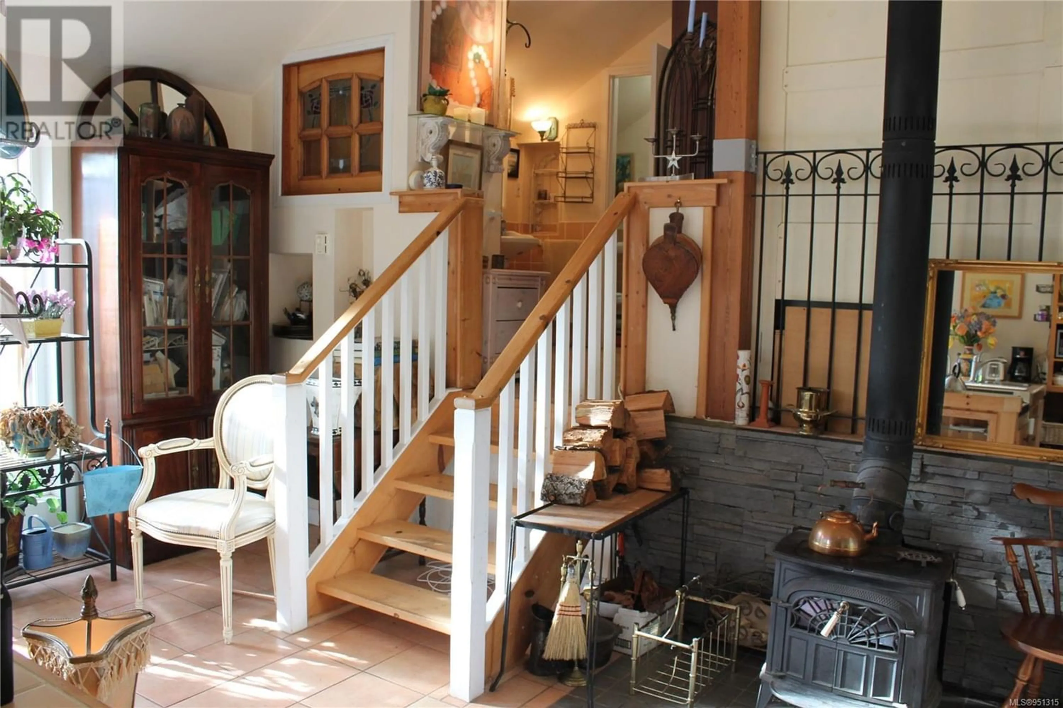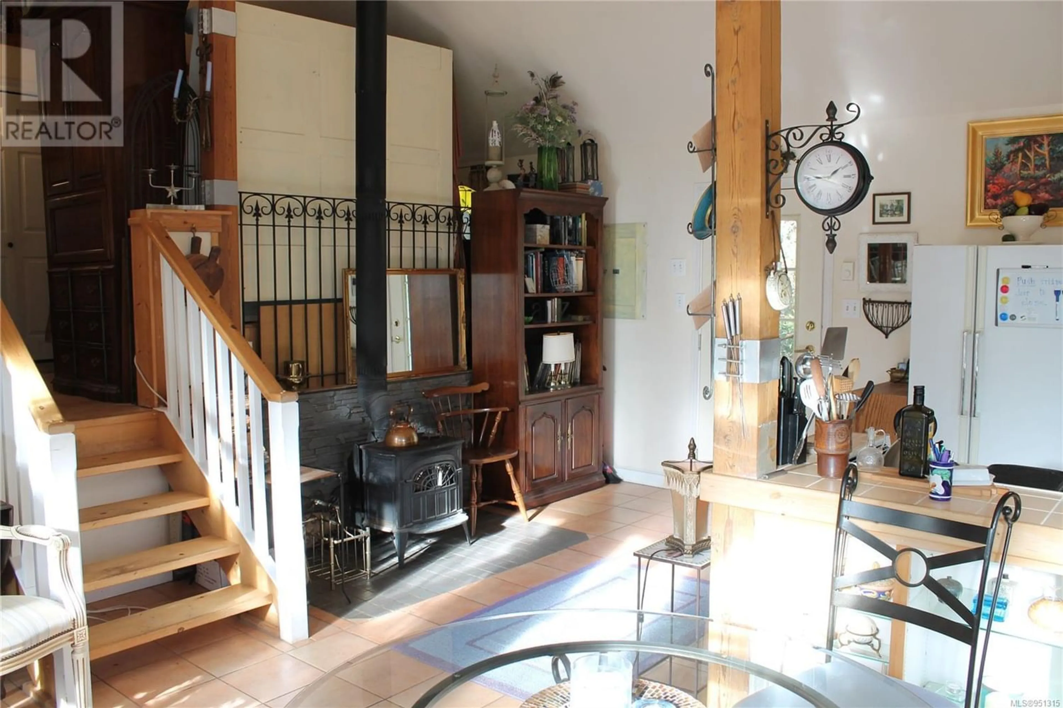4881 Pirates Rd, Pender Island, British Columbia V0N2M2
Contact us about this property
Highlights
Estimated ValueThis is the price Wahi expects this property to sell for.
The calculation is powered by our Instant Home Value Estimate, which uses current market and property price trends to estimate your home’s value with a 90% accuracy rate.Not available
Price/Sqft$779/sqft
Est. Mortgage$2,143/mo
Tax Amount ()-
Days On Market360 days
Description
Private sunny getaway. This cozy 1 bedroom, 1 bath home sits perched on a sunny ridge, situated to take advantage of the sun all day, everyday. Incredible ambience lives here in this ''Wellness retreat built to “sanctuary” standards''. Large deck apparently built to support a planned second storey addition. Wander up the meandering garden path from the driveway to this wonderful summer cottage or year round hideaway. The interior exudes warmth and wellbeing. A Vermont Castings woodstove handily heats this sweet home. Raised garden beds and fruit trees include Fig and Hazelnut, plus arbutus and other fine specimens. There is a separate Bunky with bunk bed setup and a storage shed. The bathroom features stacking Washer (Bosch) and Dryer, stand up shower. There is an attached sunroom perfect for a studio with it's West light. The home is passively heated 9 months of the year. The ''Swimming Hole'' at Magic Lake is a short stroll away. With some tree work, one would have Lake and Ocean views. (id:39198)
Property Details
Interior
Features
Main level Floor
Kitchen
10 ft x 10 ftSunroom
16 ft x 9 ftLaundry room
7 ft x 4 ftLiving room/Dining room
20 ft x 9 ftExterior
Parking
Garage spaces 3
Garage type -
Other parking spaces 0
Total parking spaces 3
Property History
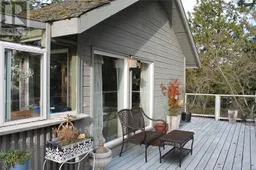 47
47
