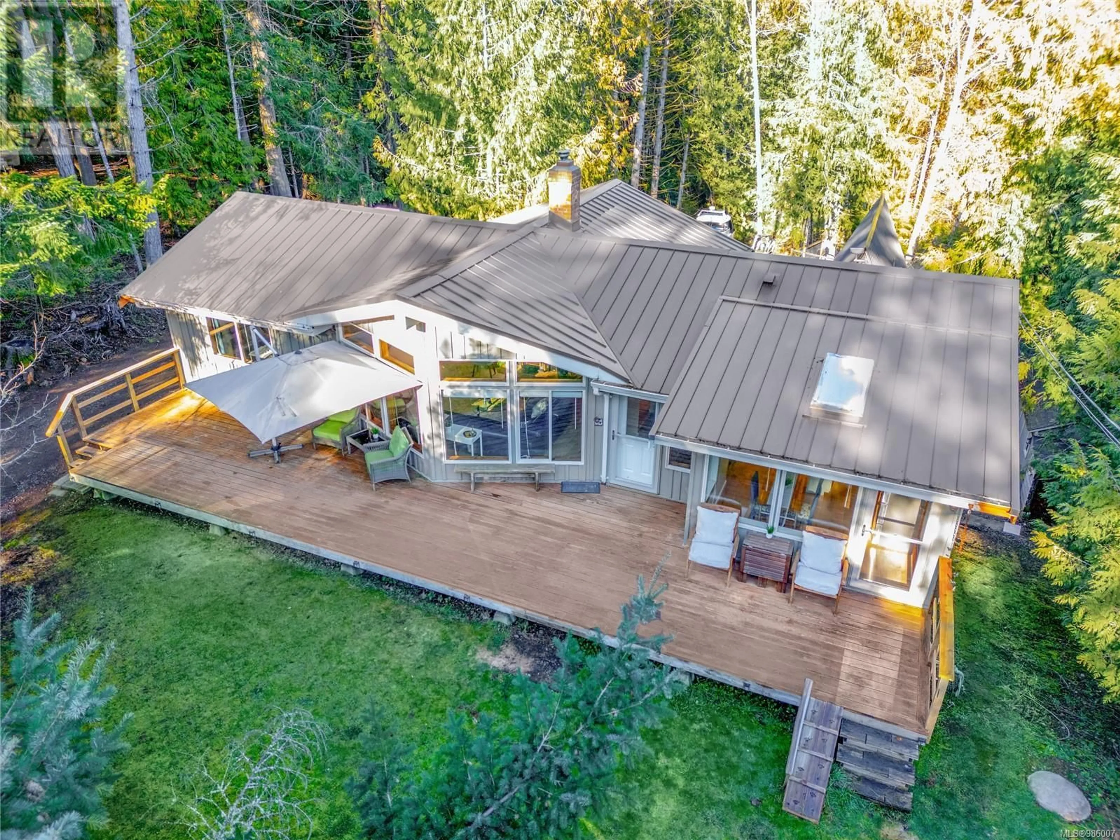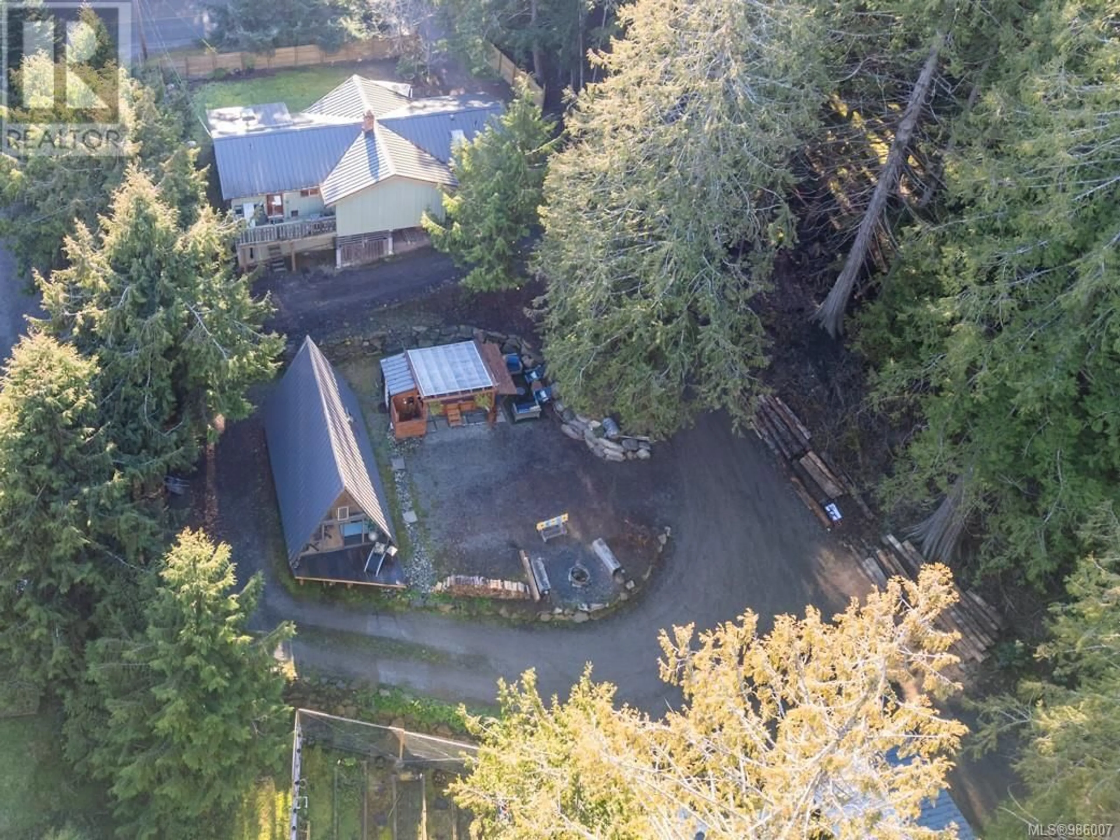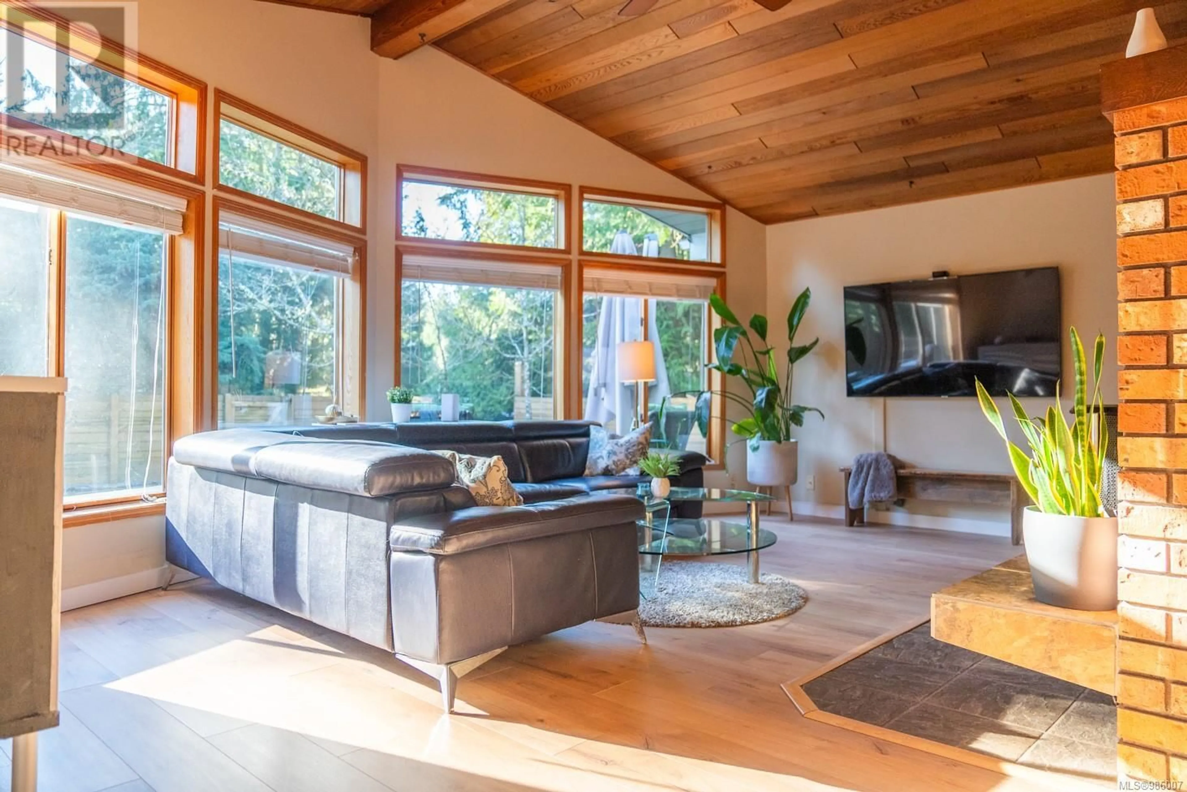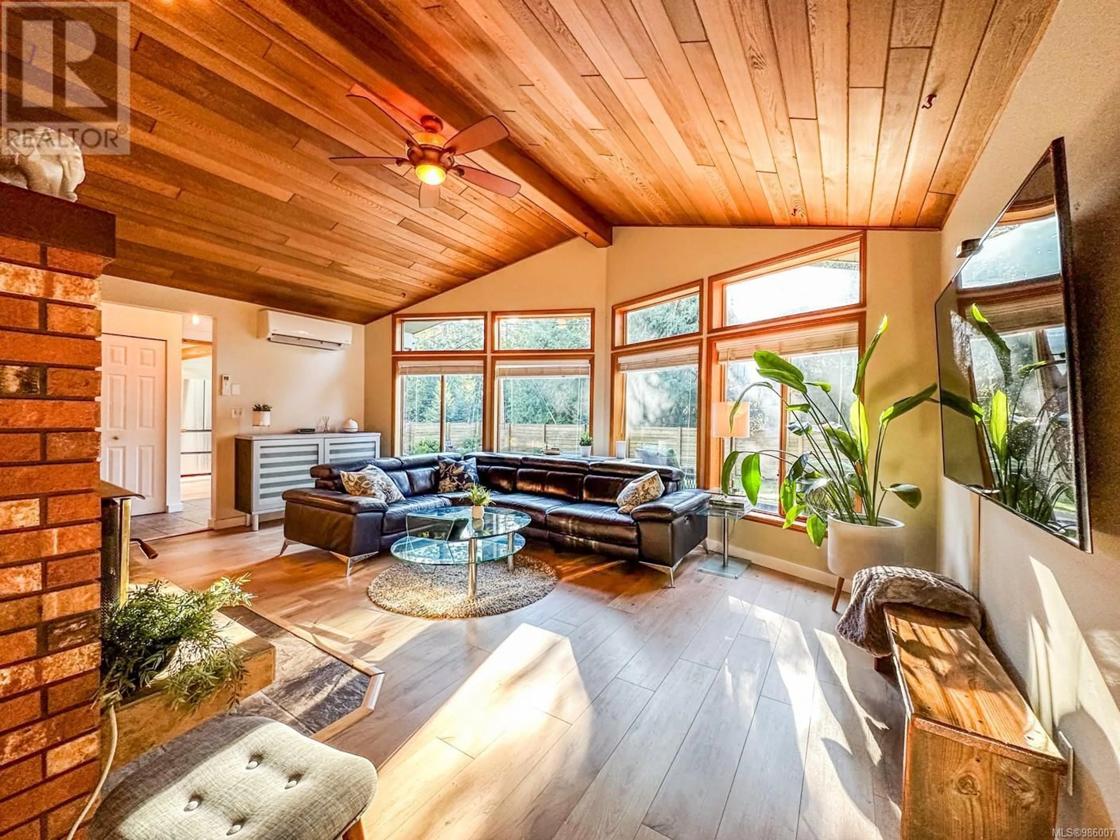3722 Bosun Way, Pender Island, British Columbia V0N2M2
Contact us about this property
Highlights
Estimated ValueThis is the price Wahi expects this property to sell for.
The calculation is powered by our Instant Home Value Estimate, which uses current market and property price trends to estimate your home’s value with a 90% accuracy rate.Not available
Price/Sqft$561/sqft
Est. Mortgage$3,114/mo
Tax Amount ()-
Days On Market23 days
Description
This south-facing 2 bed, 2 bath rancher with metal roof (new in 2019) offers easy one-level living. Located on a large lot that backs onto green space. It boasts a fenced garden and front, gated fence for a great area for pets and/or children to play. This updated gem features: a central brick fireplace, heat pump (2019), new flooring/baseboards in the living dining rm and kitchen, ensuite with in-floor heat. The bright kitchen with updated appliances (2018), features coffee bar, office nook and an eating area that leads to sunny deck.Enjoy the best of outdoor living with both front and rear decks and a lovely pergola. A bonus A-frame studio with a metal roof (2020), perfect as a home gym, yoga or art studio or cozy napping retreat. Located in the sought-after Magic Lake Estates with access to tennis courts, trails and Thieves Bay Marina, offering low moorage for residents. Whether you're looking for a peaceful full-time residence or a summer island retreat,this the one! (id:39198)
Property Details
Interior
Features
Main level Floor
Kitchen
17'8 x 23'5Entrance
6'4 x 9'8Dining room
9'3 x 11'4Living room
19'2 x 15'6Exterior
Parking
Garage spaces 8
Garage type Open
Other parking spaces 0
Total parking spaces 8
Property History
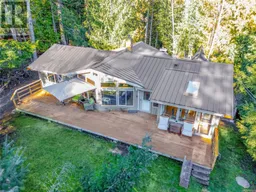 40
40
