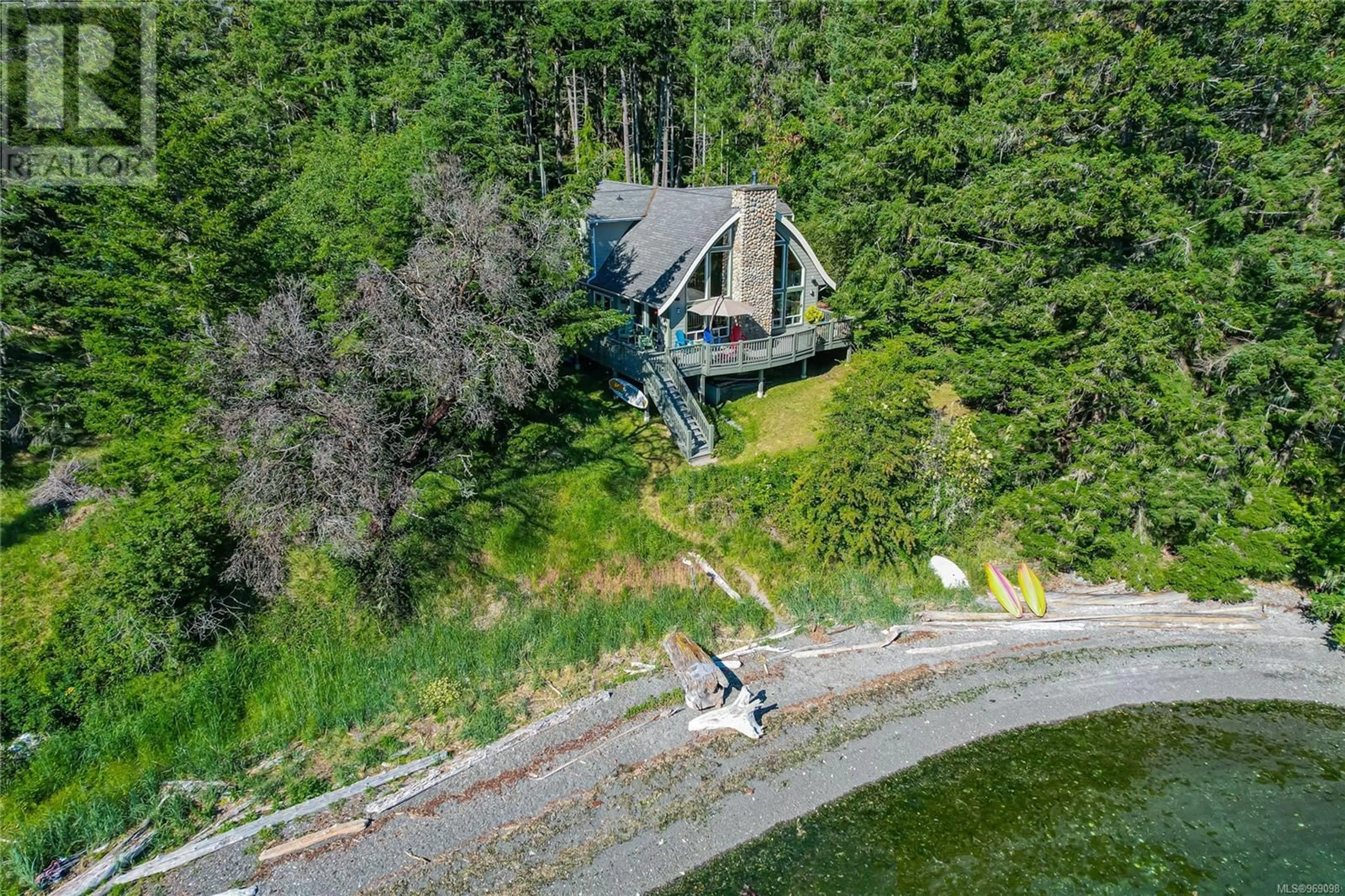3 Mckenzie Cres, Piers Island, British Columbia V8L5Y7
Contact us about this property
Highlights
Estimated ValueThis is the price Wahi expects this property to sell for.
The calculation is powered by our Instant Home Value Estimate, which uses current market and property price trends to estimate your home’s value with a 90% accuracy rate.Not available
Price/Sqft$501/sqft
Days On Market22 days
Est. Mortgage$5,969/mth
Tax Amount ()-
Description
Perched on the picturesque shoreline of Piers Island, this custom-built 2.5-story waterfront south-facing home offers a perfect blend of West Coast design and natural beauty. The low-bank property provides easy access to the beach, just steps away from the house. As you enter, you're greeted by a stunning great room with a soaring 20-foot ceiling, creating an airy and expansive atmosphere. The house boasts three well-appointed bedrooms and a versatile loft equipped with a Murphy Bed, providing flexible living arrangements for family and guests. This island paradise offers modern amenities, including a municipal water supply from the CRD and high-speed internet. Piers Island is a car-free and boasts 128 oceanfront properties and a 200-acre forest at its center. The community is strong and welcoming. The island's unique charm, combined with the home's wonderful features, creates an idyllic waterfront sanctuary that epitomizes the best of West Coast living. (Water Taxi available) (id:39198)
Property Details
Interior
Features
Main level Floor
Bedroom
14 ft x 11 ftBedroom
14 ft x 12 ftEating area
12 ft x 8 ftDining room
12 ft x 10 ftExterior
Parking
Garage spaces 2
Garage type Stall
Other parking spaces 0
Total parking spaces 2
Property History
 55
55

