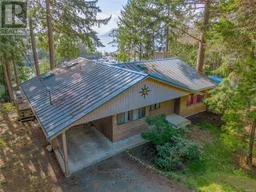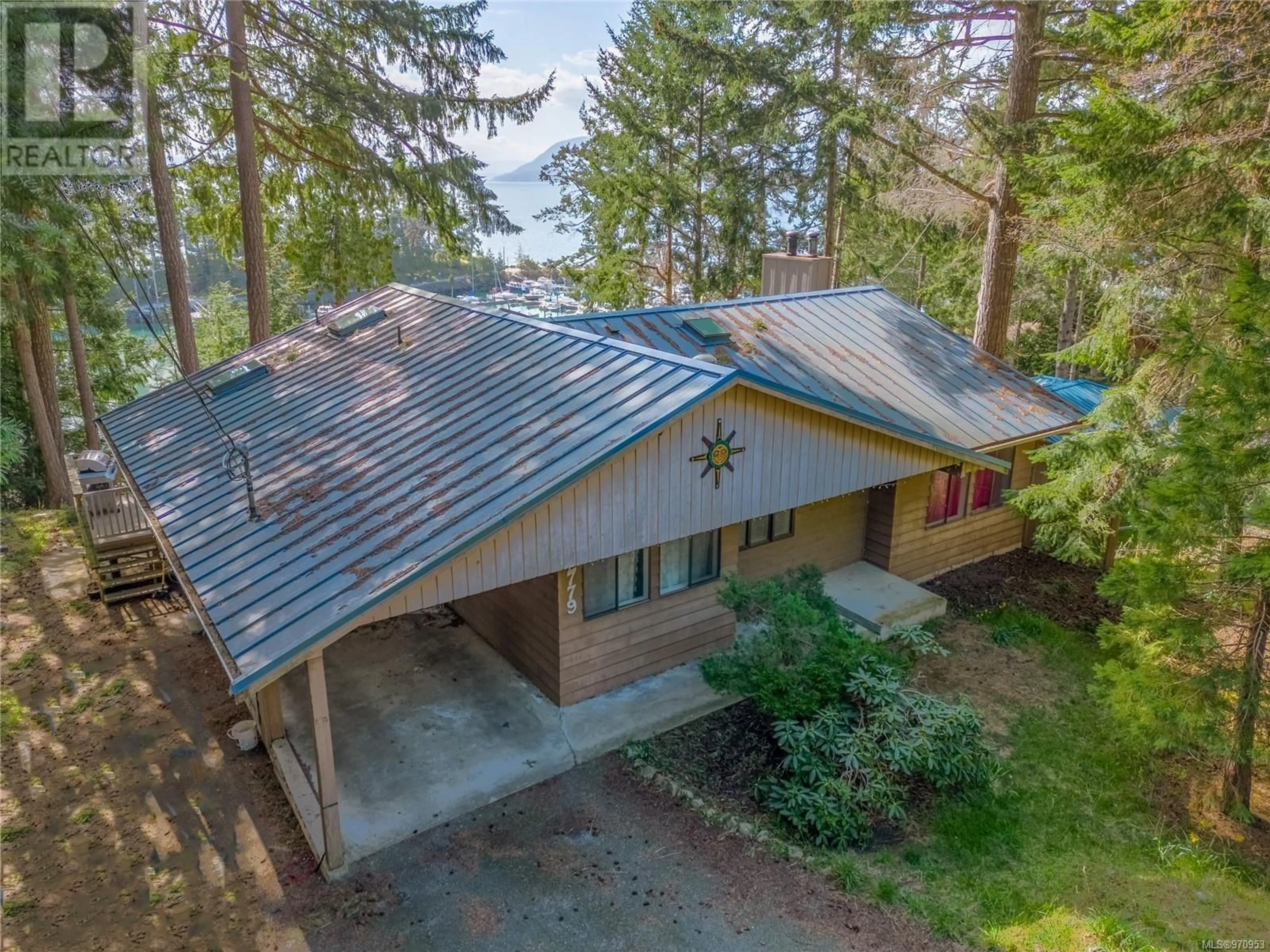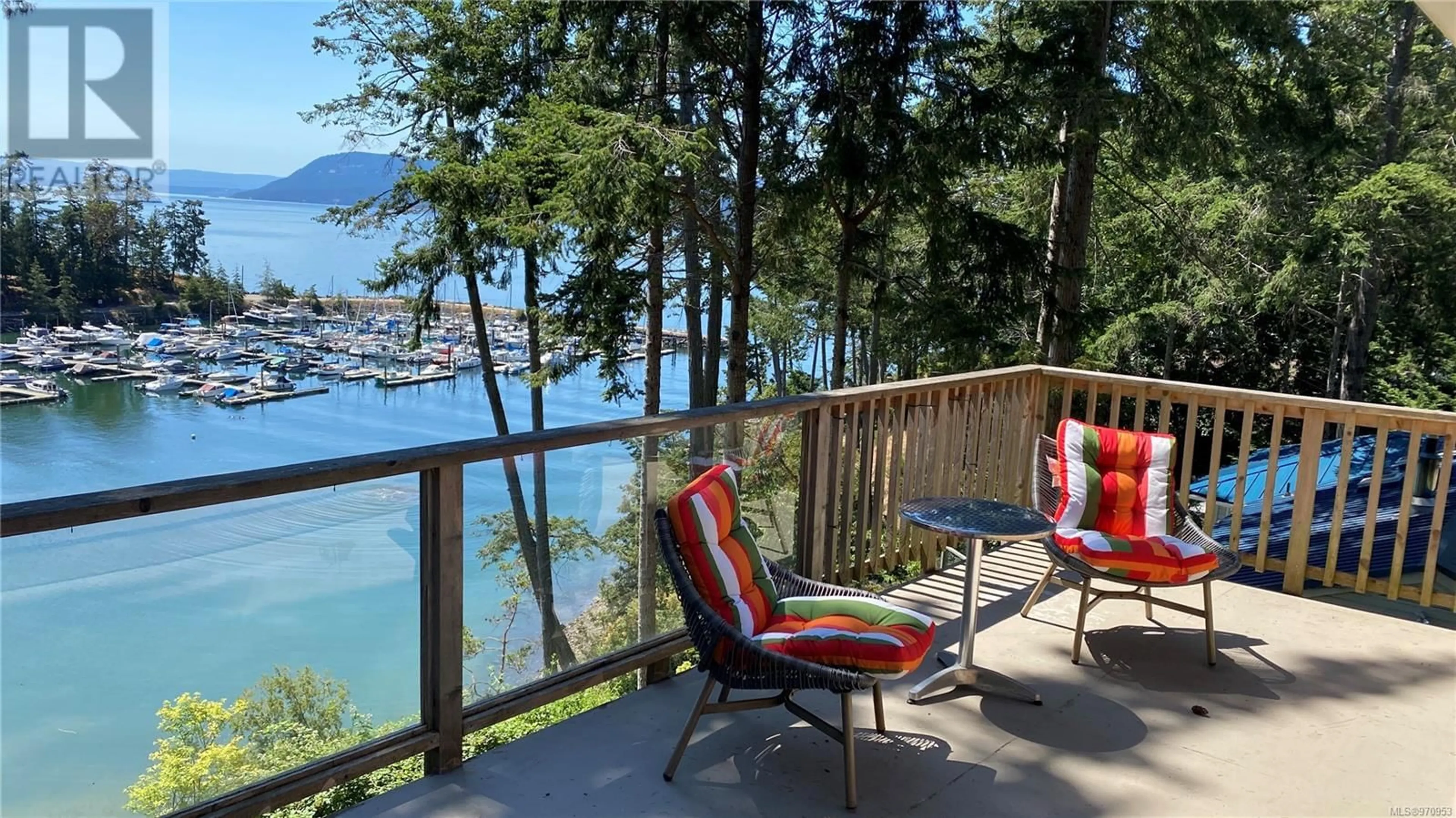2779 Schooner Way, Pender Island, British Columbia V0N2M0
Contact us about this property
Highlights
Estimated ValueThis is the price Wahi expects this property to sell for.
The calculation is powered by our Instant Home Value Estimate, which uses current market and property price trends to estimate your home’s value with a 90% accuracy rate.Not available
Price/Sqft$442/sqft
Est. Mortgage$4,849/mo
Tax Amount ()-
Days On Market127 days
Description
Waterfront home with stunning ocean views overlooking Thieves Bay Marina! The main level features an open-plan living area, all with spectacular southwest-facing water views. Skylights flood the space with natural light. The spacious balcony spans the entire width of the home, perfect for soaking up the views, listening to the seals in the marina and spotting orcas beyond the breakwater! This level includes 2 bed and a large spa bathroom featuring a jetted tub and a separate walk-in shower. The walk-out basement, with a separate entry, offers the potential for a future rental suite, also with water views. There is an access hatch to the lower level from the main floor, which can be closed off for a rental suite or opened up with a stair railing installed for a spacious family home. Benefits from municipal water. A brand new septic system, irrigated garden and rock path landscaping were recently installed. Thieves Bay Marina provide low moorage rates to Magic Lake homeowners. (id:39198)
Property Details
Interior
Features
Lower level Floor
Bathroom
Storage
20'0 x 15'0Bedroom
12'0 x 11'0Family room
28'0 x 13'0Exterior
Parking
Garage spaces 3
Garage type -
Other parking spaces 0
Total parking spaces 3
Property History
 31
31

