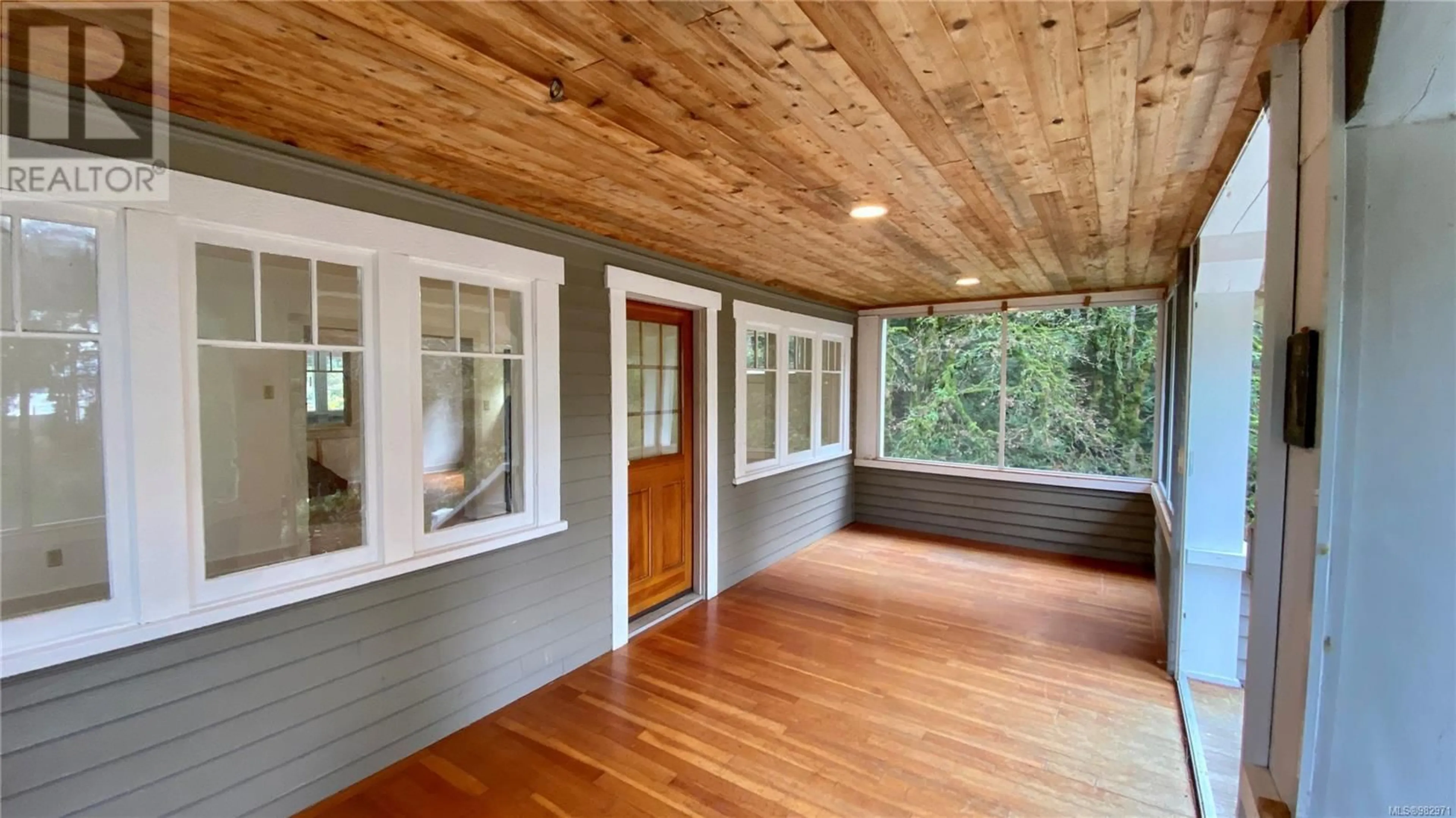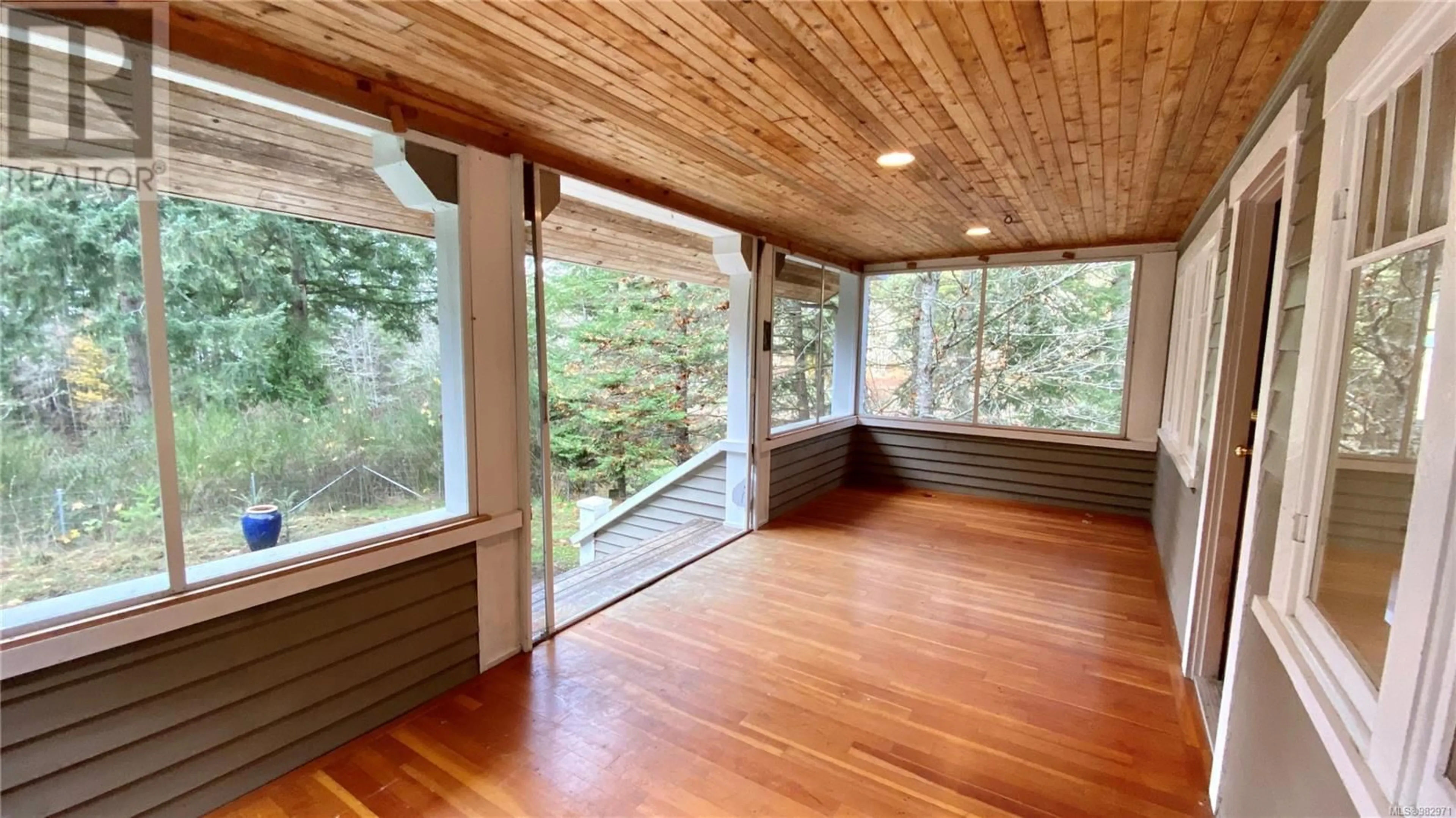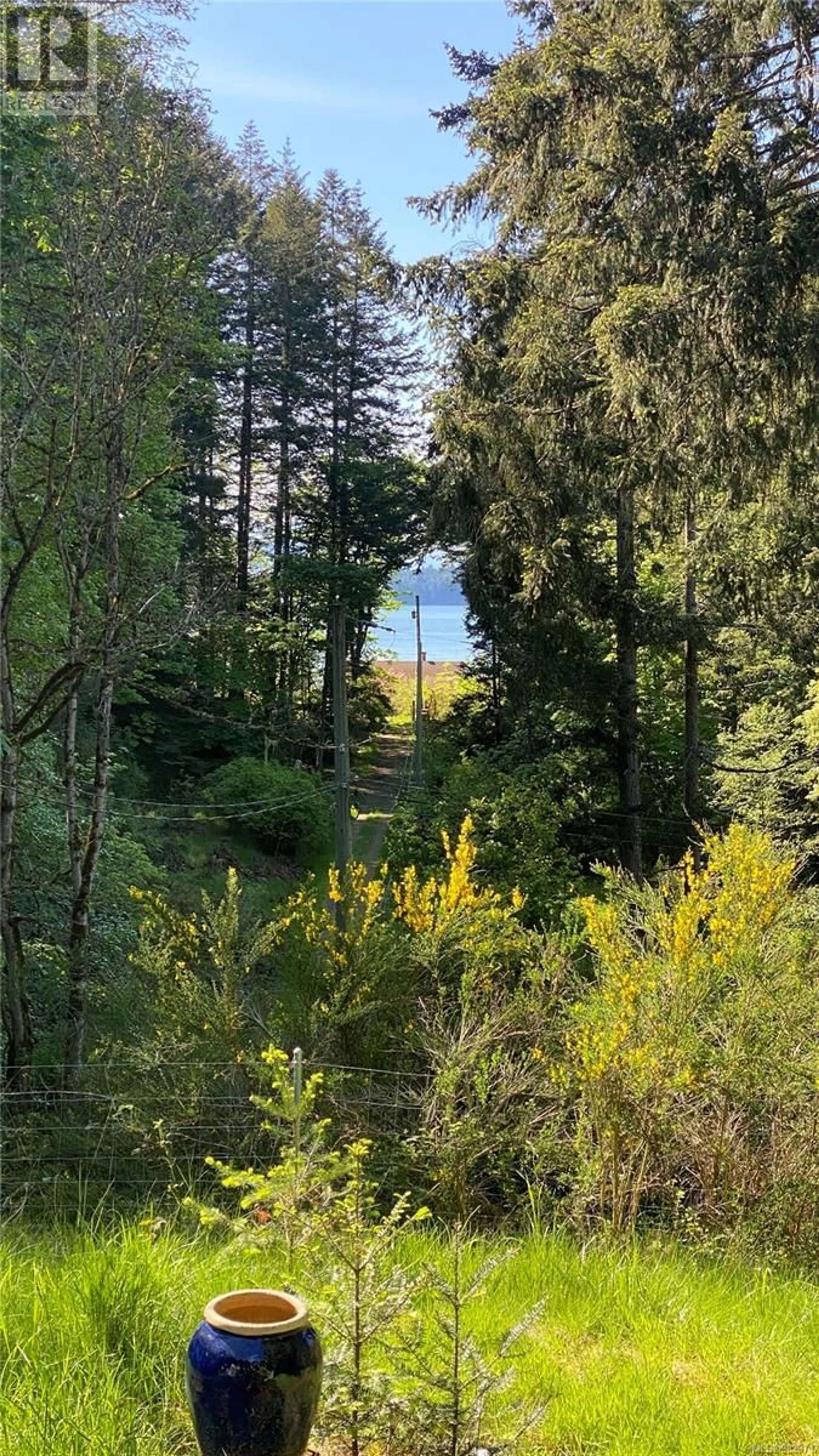1305 Stalker Rd, Pender Island, British Columbia V0N2M1
Contact us about this property
Highlights
Estimated ValueThis is the price Wahi expects this property to sell for.
The calculation is powered by our Instant Home Value Estimate, which uses current market and property price trends to estimate your home’s value with a 90% accuracy rate.Not available
Price/Sqft$538/sqft
Est. Mortgage$3,560/mo
Tax Amount ()-
Days On Market11 days
Description
Bordering the Pender Island Golf Course, this 11.9 acre property offers an extraordinary opportunity to create your retreat in a serene, park-like setting. The land's natural beauty and prime location set the stage for endless possibilites. The 3-bed,2-bath house, 1-bed, 1-bath cottage await a visionary touch to restore them to their former glory. With work needed on the structures, the property has been attractively priced to allow funds for renovations. The upper portion of the acreage holds more intriguing potential. Great location:a short walk to the ferry, marina, golf course, and Port Washington dock, where Seair Seaplanes can whisk you to Vancouver. Offering privacy, stunning surroundings and a rare opportunity to shape your vision, this property is a gem waiting to shine. (id:39198)
Property Details
Interior
Features
Second level Floor
Bathroom
Bedroom
7 ft x 11 ftBedroom
9 ft x 12 ftPrimary Bedroom
12 ft x 14 ftExterior
Parking
Garage spaces 6
Garage type Open
Other parking spaces 0
Total parking spaces 6




