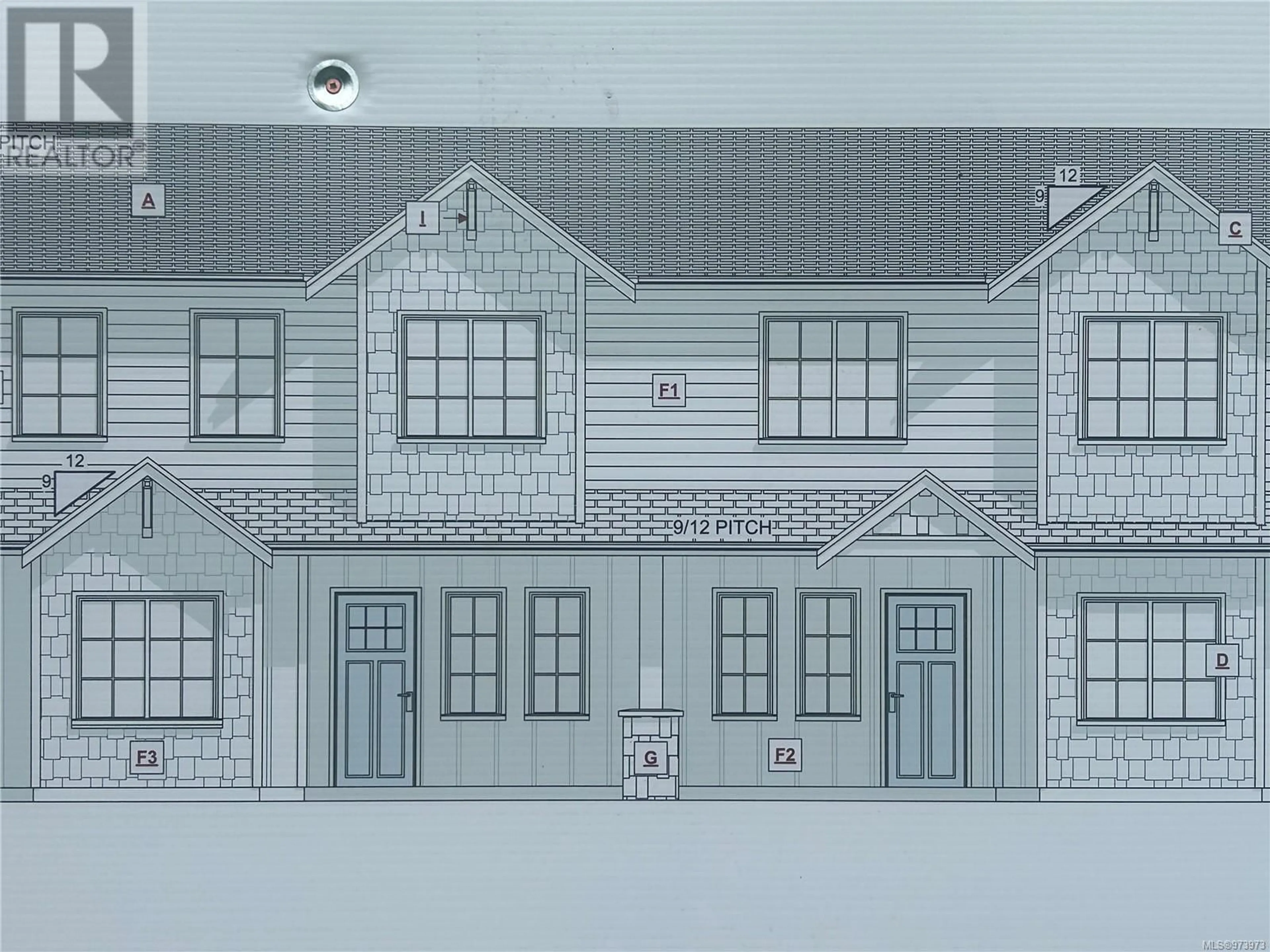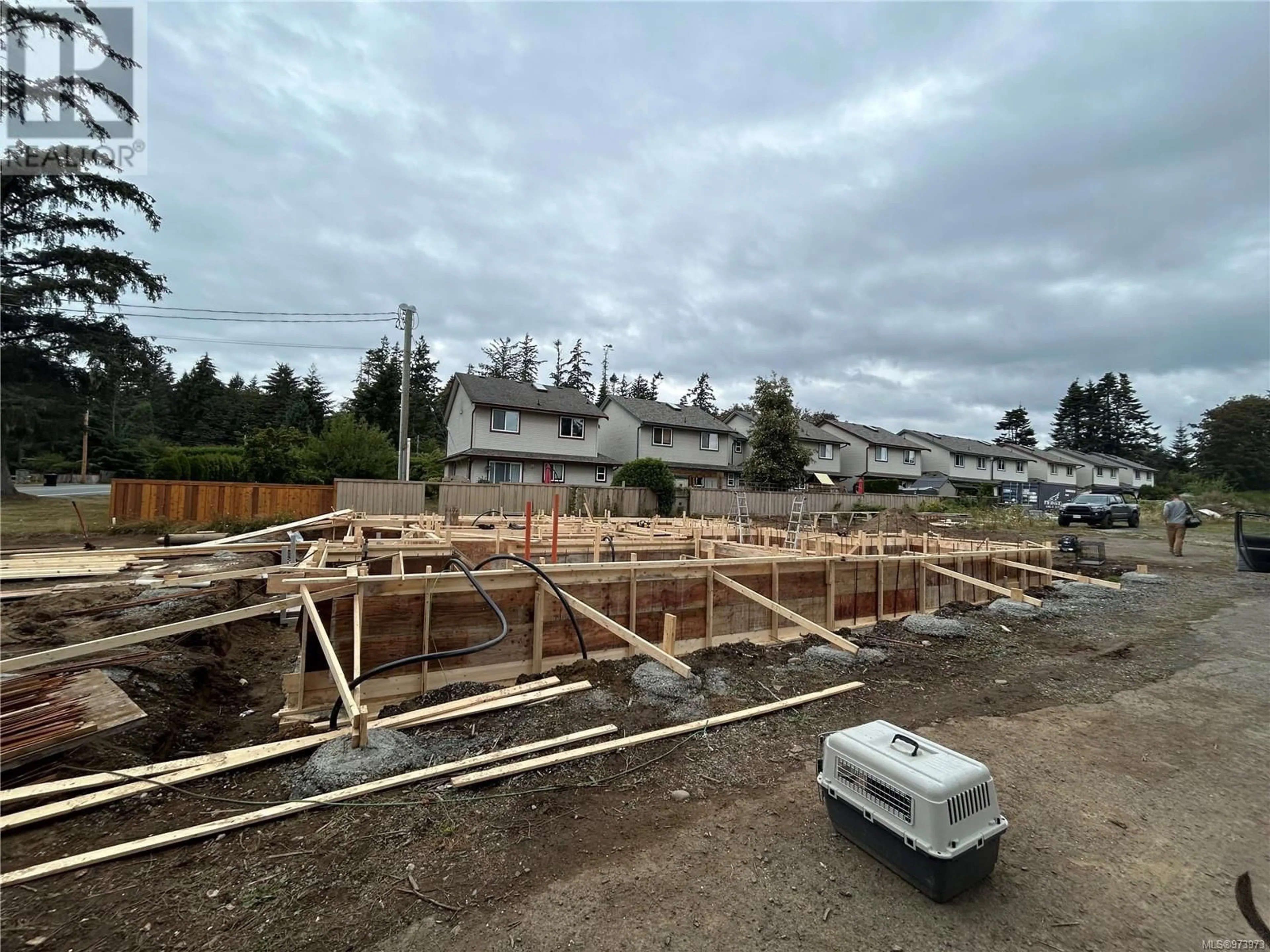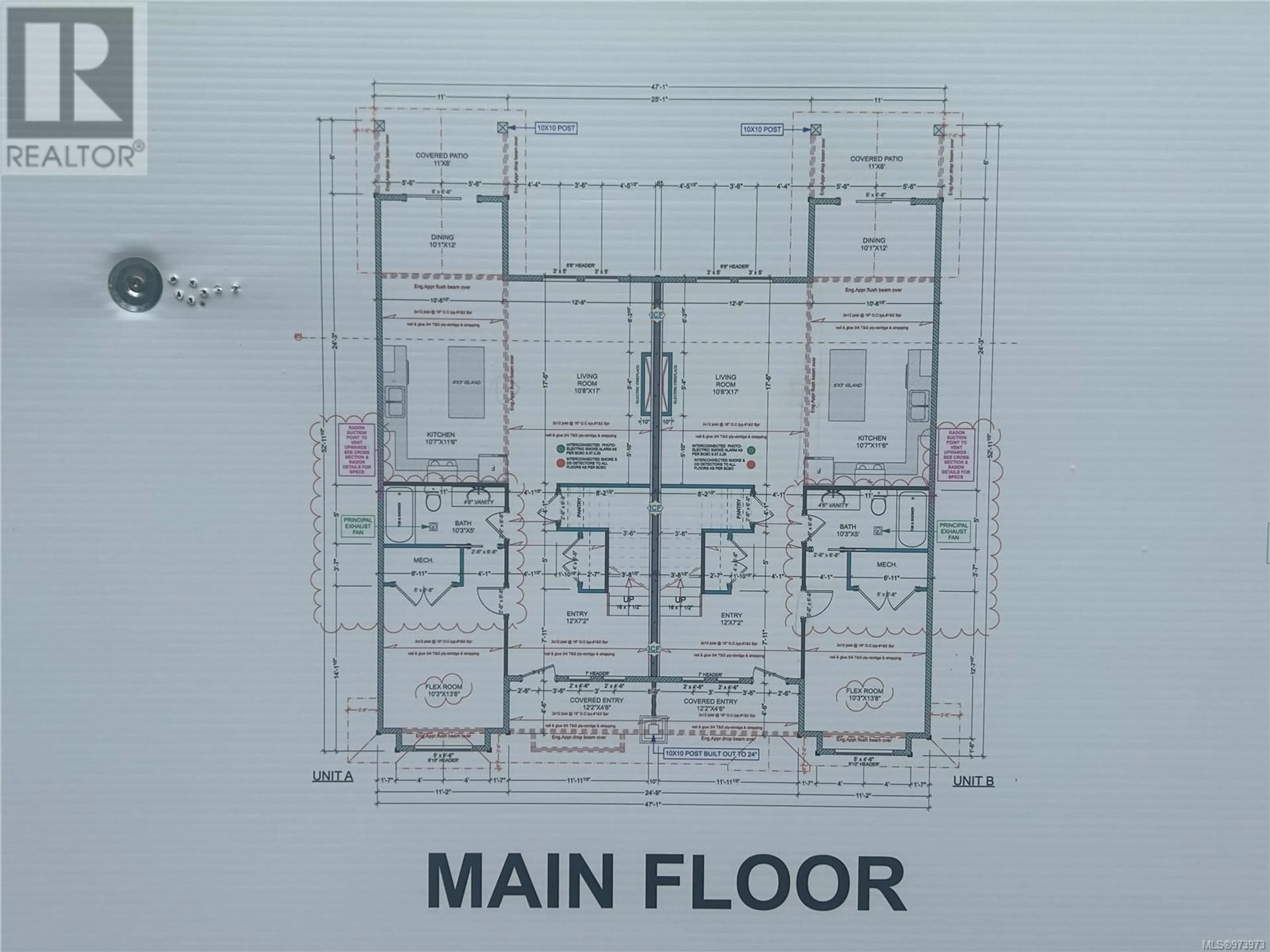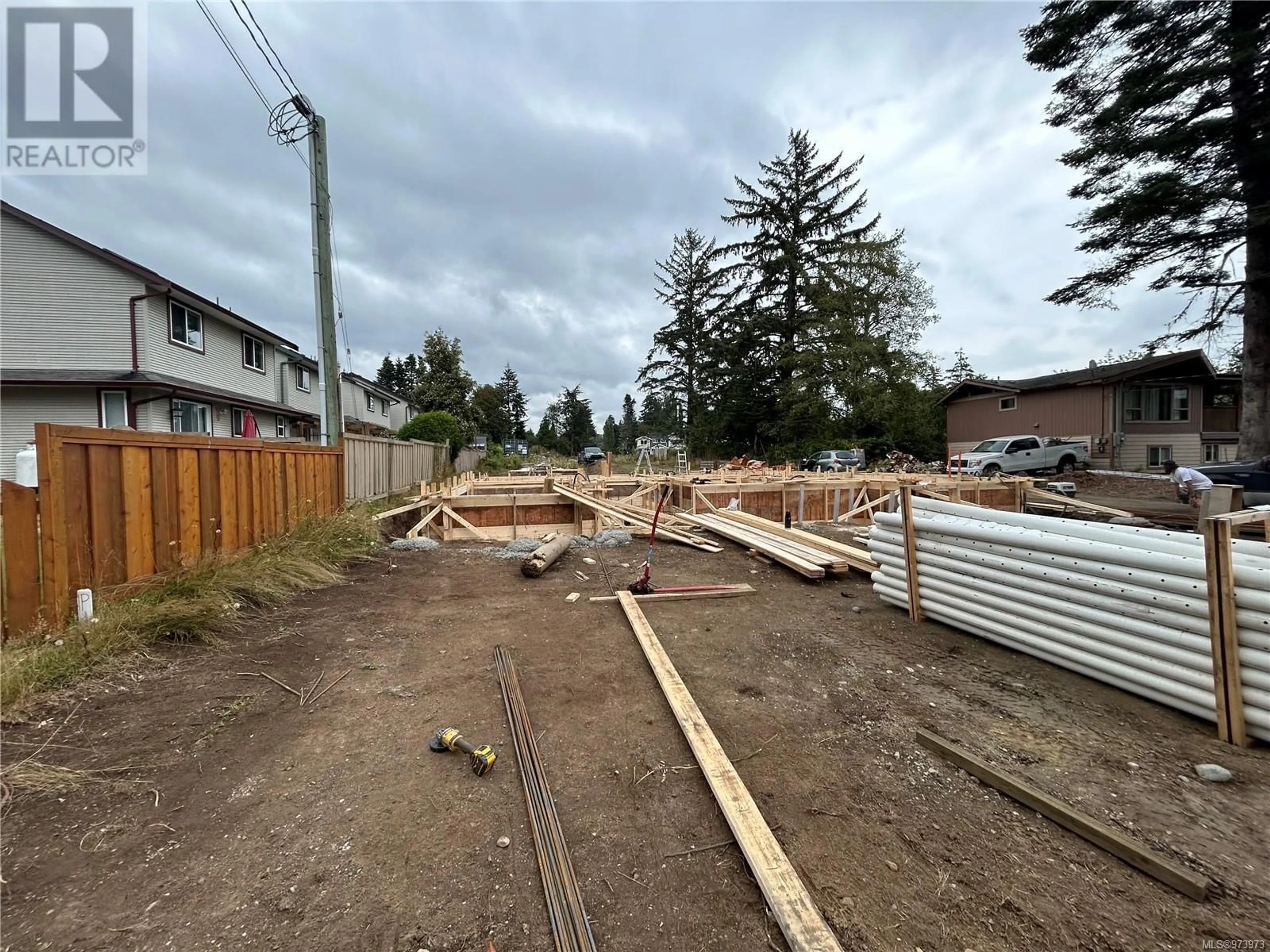Lot D Maple Ave S, Sooke, British Columbia V9Z0N9
Contact us about this property
Highlights
Estimated ValueThis is the price Wahi expects this property to sell for.
The calculation is powered by our Instant Home Value Estimate, which uses current market and property price trends to estimate your home’s value with a 90% accuracy rate.Not available
Price/Sqft$459/sqft
Est. Mortgage$3,779/mo
Tax Amount ()-
Days On Market183 days
Description
Weeks away from completion! Grand opening in the middle of March!! Stunning New Side-by-Side Duplex with Flex Room. Located within walking distance of Sooke's town core, bus route, ocean, parks, and trails. This brand-new side-by-side duplex offers 3 spacious bedrooms, a bonus flex room on the main floor (perfect for an alternative master/granny suite if desired for the main floor), and 3 full bathrooms. Designed with an open-concept layout, the main level features a bright living area with 9' ceilings, a gourmet kitchen with a large island and stone countertops, and a dedicated dining area that flows seamlessly to your covered patio. The fully fenced and landscaped yard is ideal for BBQs, pets, and kids' play. Upstairs, you’ll find 3 additional bedrooms, including a massive master suite with a luxurious ensuite, a convenient laundry room, and extra storage space. The home boasts luxury vinyl flooring throughout, with plush carpeting on the stairs for added comfort. Stay comfortable year-round with a functional heat pump with A/C. Additional features like an appliance and blind package, as well as a separate storage/garden shed, are all negotiable. This is the perfect home for families looking for space, style, and convenience in a move-in-ready package. Don’t miss out on this fantastic opportunity! Expected completion Spring 2025. (id:39198)
Property Details
Interior
Features
Second level Floor
Ensuite
Primary Bedroom
14' x 12'Bathroom
Bedroom
10' x 13'Exterior
Parking
Garage spaces 3
Garage type Stall
Other parking spaces 0
Total parking spaces 3
Condo Details
Inclusions
Property History
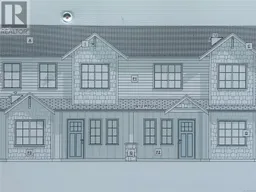 27
27
