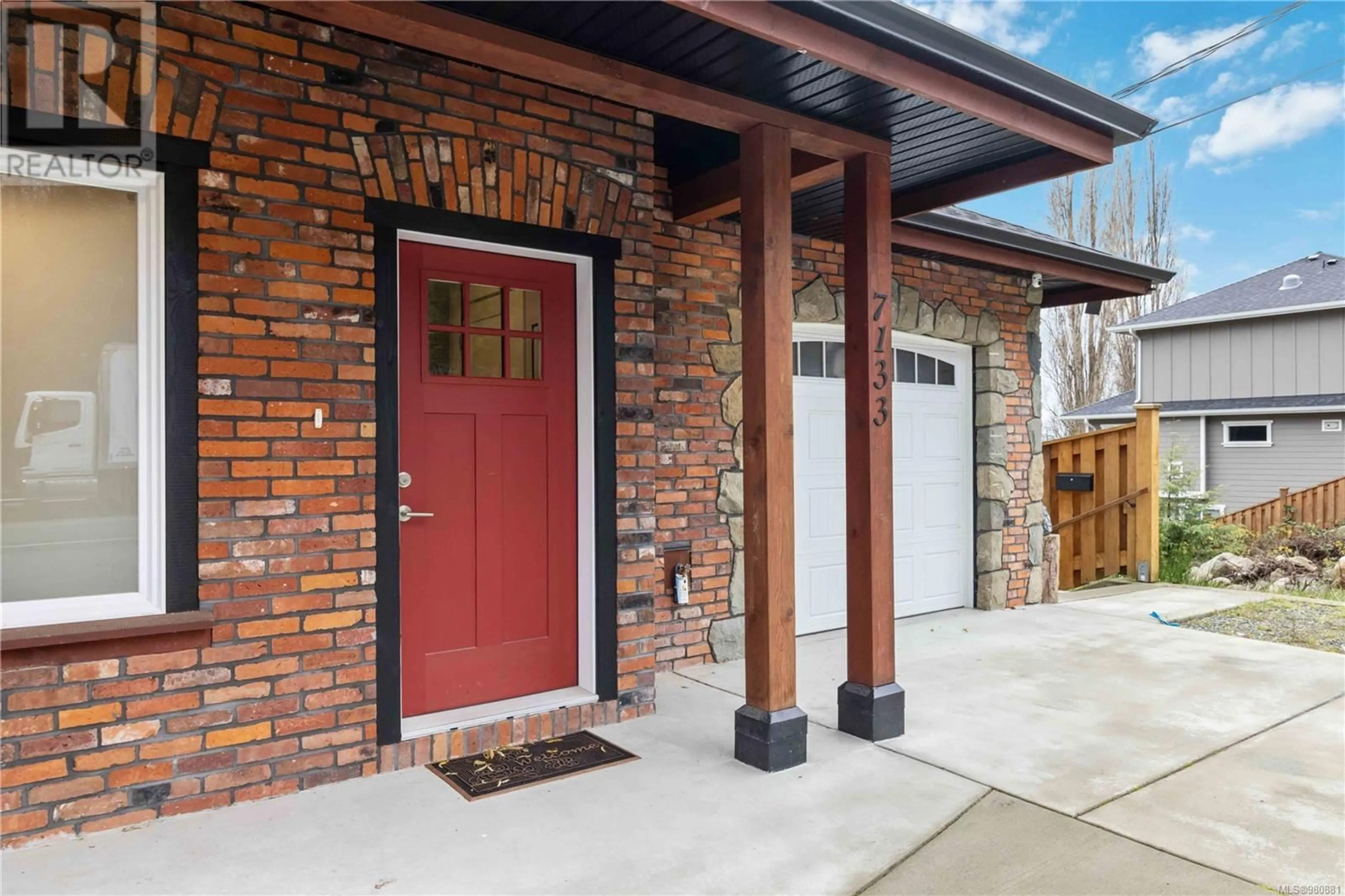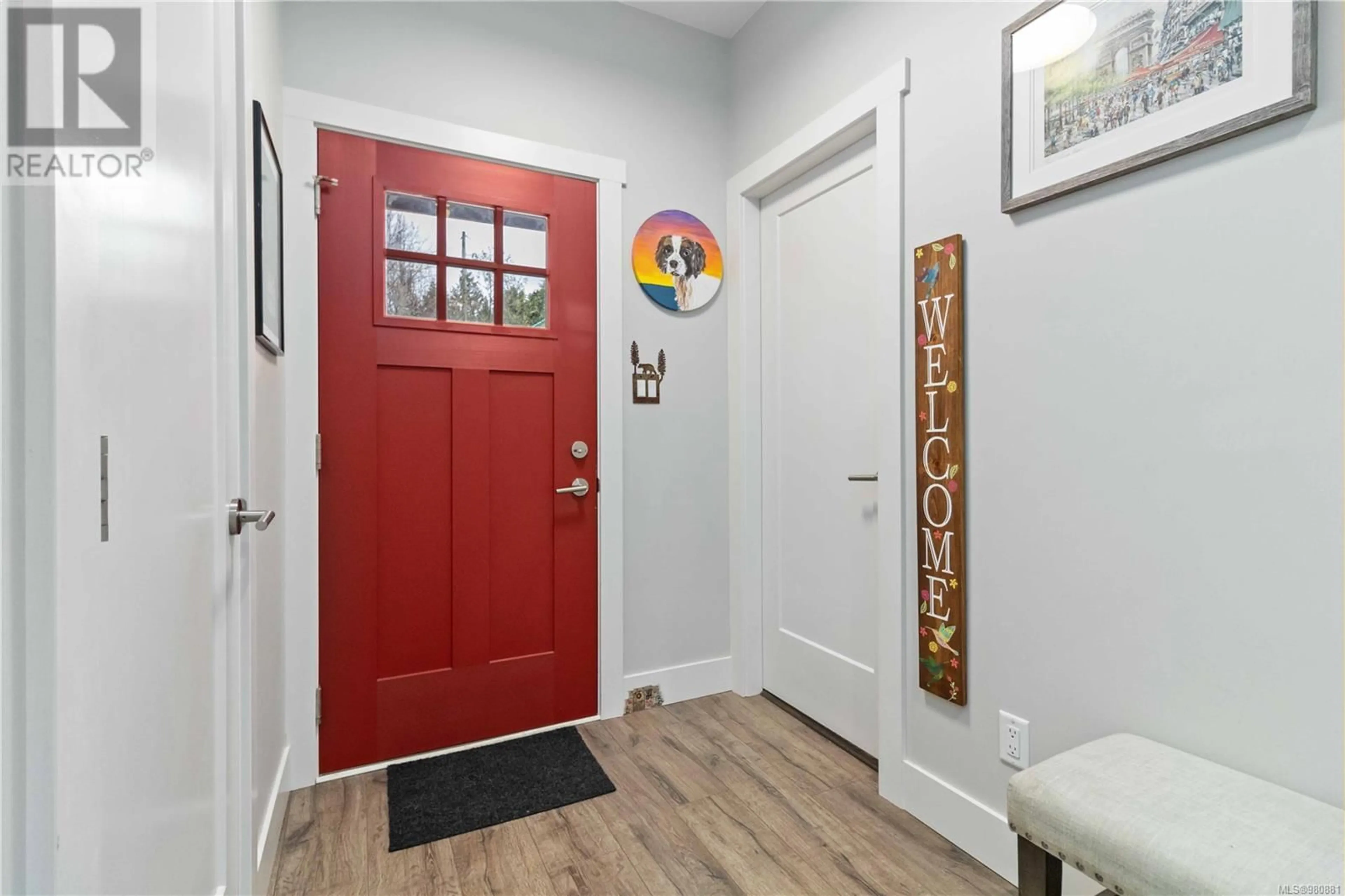7133 Grant Rd W, Sooke, British Columbia V9Z0N6
Contact us about this property
Highlights
Estimated ValueThis is the price Wahi expects this property to sell for.
The calculation is powered by our Instant Home Value Estimate, which uses current market and property price trends to estimate your home’s value with a 90% accuracy rate.Not available
Price/Sqft$262/sqft
Est. Mortgage$3,431/mo
Tax Amount ()-
Days On Market49 days
Description
Discover unmatched craftsmanship in this thoughtfully designed half duplex boasting 5 potential bedrooms, 3.5 bathrooms, and two dens. A fully finished walkout suite with a private entrance and patio. Built with a modern contemporary aesthetic and West Coast accents, the open-concept main floor is a dream for entertainers. The chef-inspired kitchen shines with quartz countertops, premium cabinetry, a gas range, and stainless steel appliances. The living area exudes warmth with a stunning stone gas fireplace, live-edge mantle, and authentic brickwork. Comfort is paramount, with 3 ductless heat pump heads providing efficient heating and cooling on every level. The fully fenced backyard features durable, synthetic grass and a private patio for effortless outdoor enjoyment. Additional highlights include a single-car garage, ample storage, and a prime location near buses, beaches, and schools. Move-in ready and meticulously crafted, this is more than a home—it’s a lifestyle upgrade. (id:39198)
Upcoming Open House
Property Details
Interior
Features
Second level Floor
Ensuite
Primary Bedroom
11' x 11'Bedroom
10' x 11'Bedroom
14' x 13'Exterior
Parking
Garage spaces 4
Garage type -
Other parking spaces 0
Total parking spaces 4
Condo Details
Inclusions
Property History
 40
40



