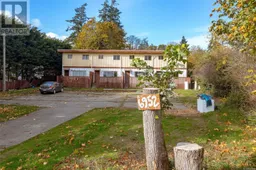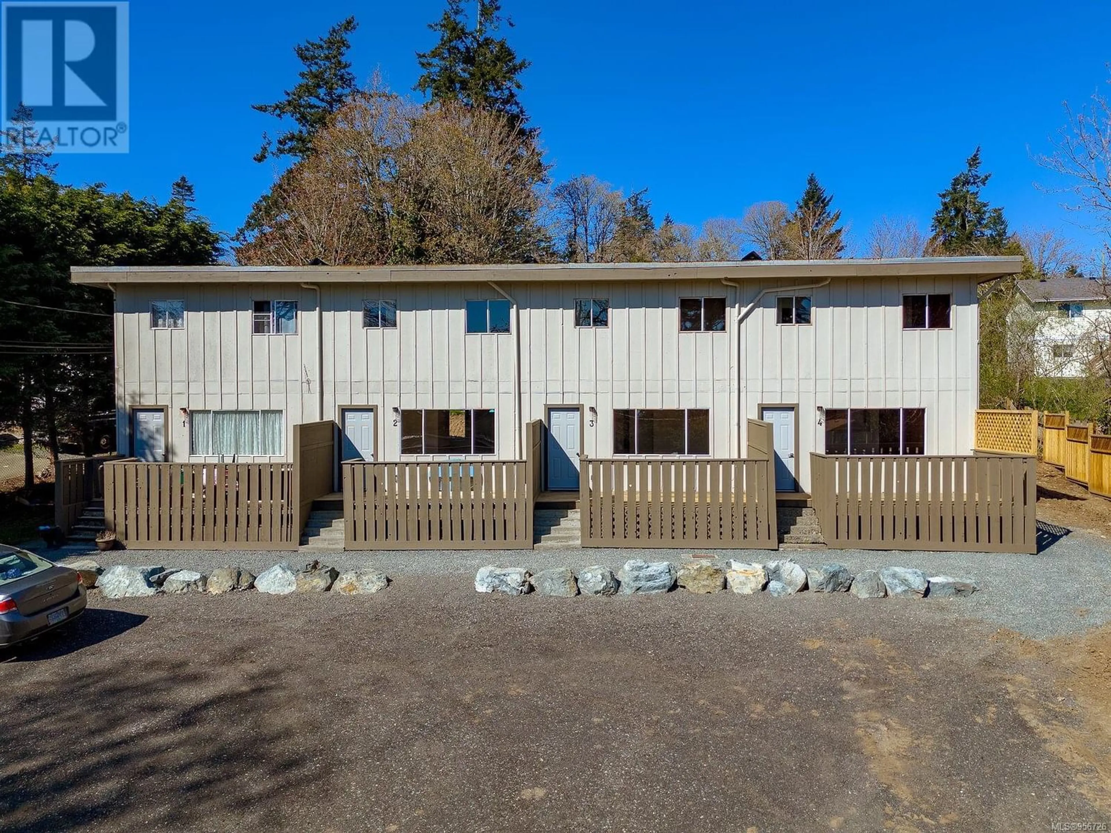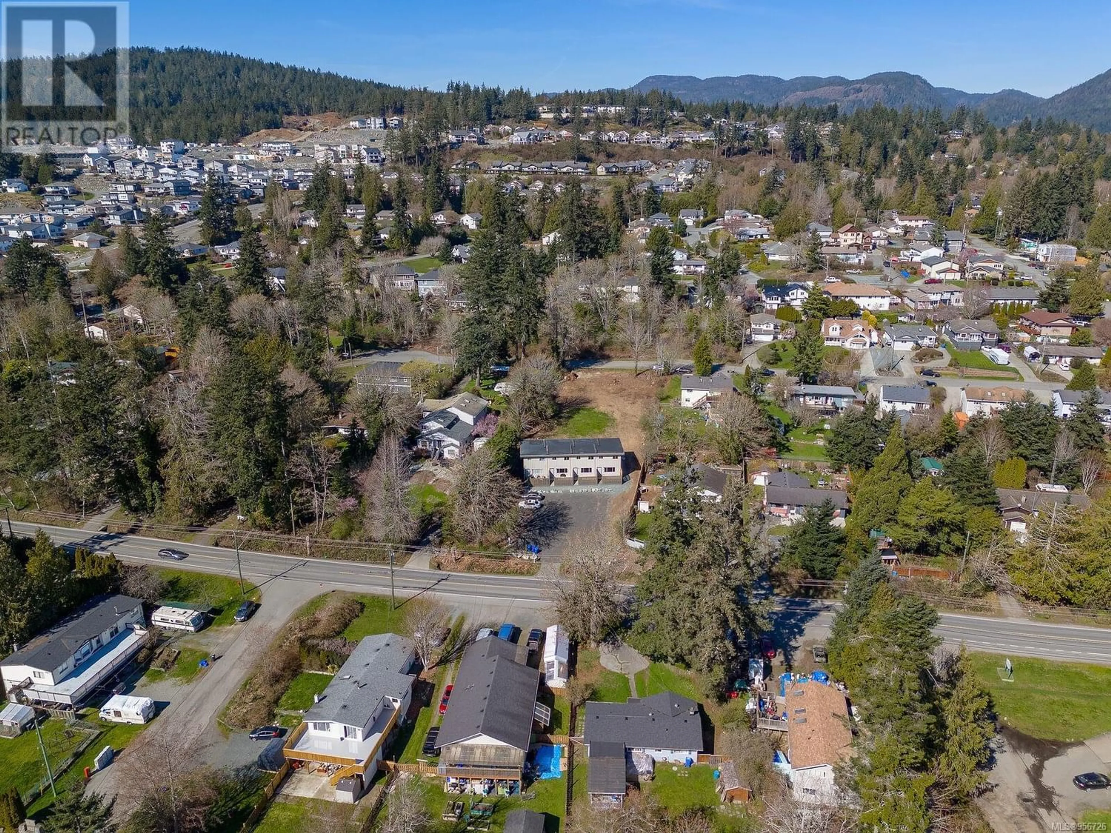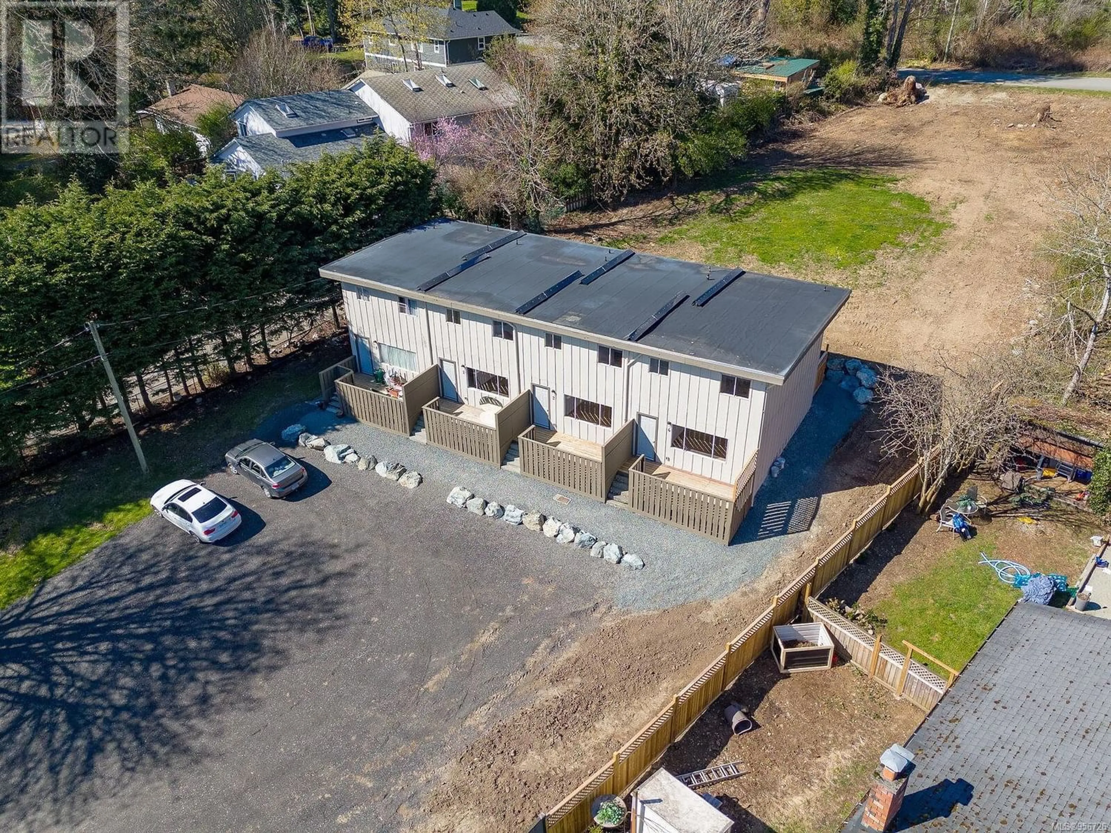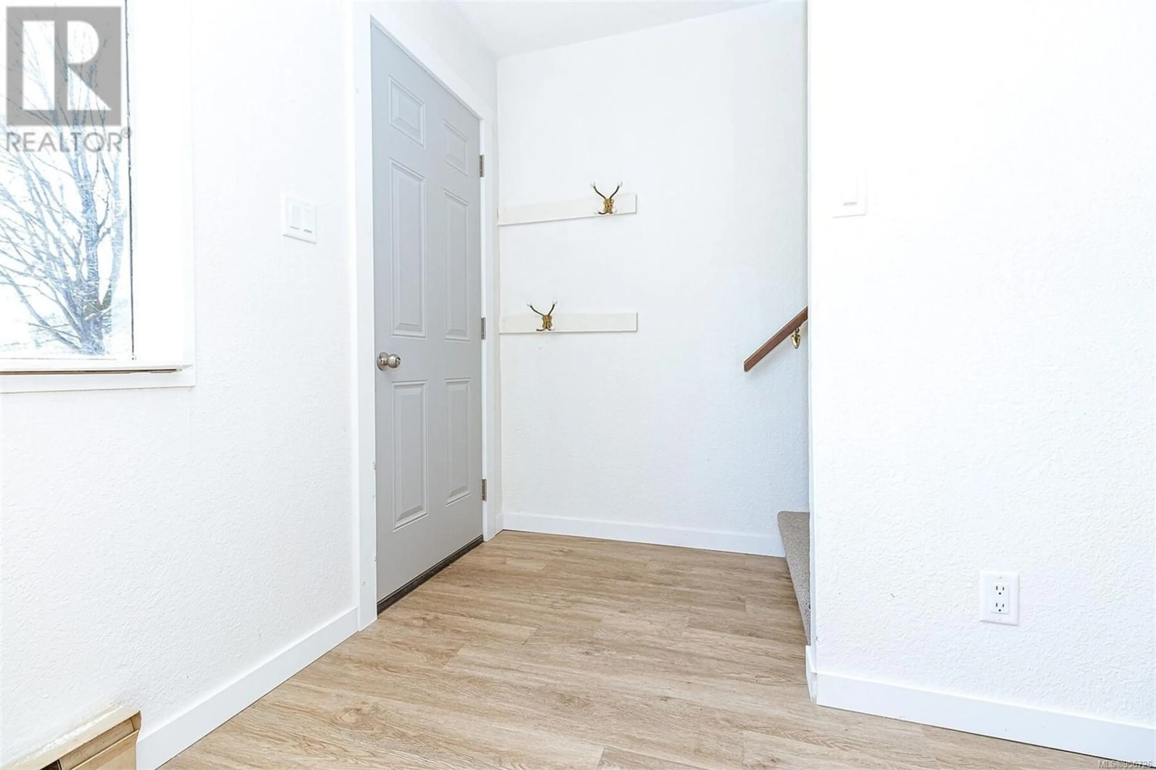6952 Grant Rd W, Sooke, British Columbia V9Z0P4
Contact us about this property
Highlights
Estimated ValueThis is the price Wahi expects this property to sell for.
The calculation is powered by our Instant Home Value Estimate, which uses current market and property price trends to estimate your home’s value with a 90% accuracy rate.Not available
Price/Sqft$311/sqft
Est. Mortgage$5,793/mo
Tax Amount ()-
Days On Market296 days
Description
OPEN HOUSE CANCELLED UNCONDITIONAL ACCEPTED OFFER IN PLACE AWAITING BUYER RECISSION PERIOD TO REPORT THE SALE. Investors! Large development site spanning .67 acres with 2 road frontages on Grant Rd W and Charval Pl. This property holds immense potential for future expansion. Situated on sewers and city water. Each 4 units has their own hydrometers ensuring separate utility metering. Completely updated 3-bedroom, 1-bathroom townhomes, positioned side by side. Currently, 3 units are vacant, while 1 is occupied (see M2M notes for details). Recent updates have significantly enhanced the property's appeal & functionality. Upgrades include a new torch-on roof, new electrical fixtures, all new flooring (carpet and vinyl plank), new appliances, new interior and exterior painting, new privacy screens, a new parking area, and general landscaping around the property. Situated in a location directly on the bus route and just minutes away from Sooke Town core. This opportunity presents a promising investment prospect with multiple avenues for growth and potential. Inner units would rent for approximately $2300 per month and outer units approximately $2500 *Sellers not offering financing options* (id:39198)
Property Details
Interior
Features
Second level Floor
Bedroom
7' x 12'Bedroom
7' x 6'Primary Bedroom
11' x 12'Bathroom
Exterior
Parking
Garage spaces 10
Garage type -
Other parking spaces 0
Total parking spaces 10
Property History
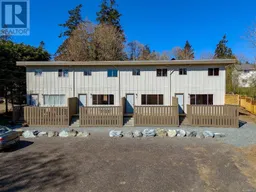 69
69