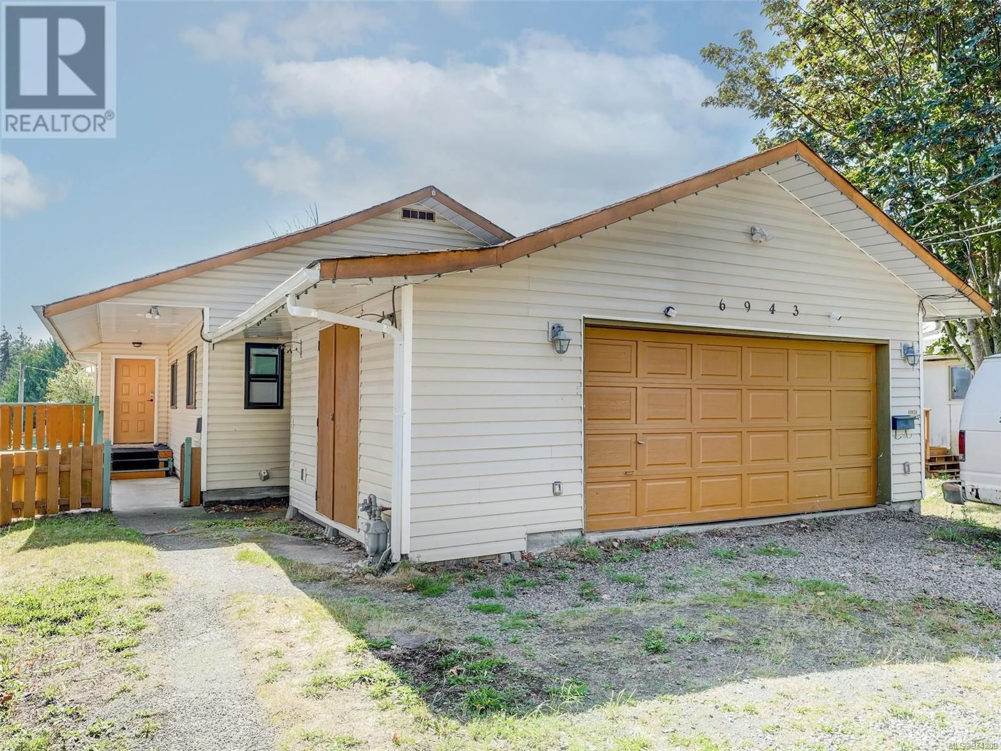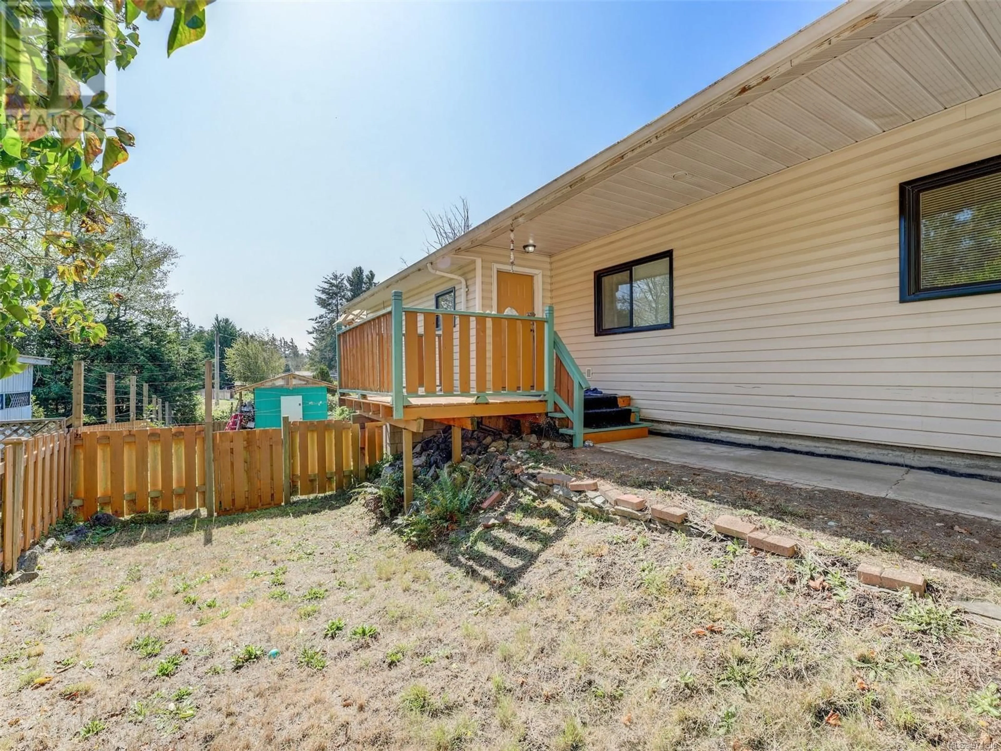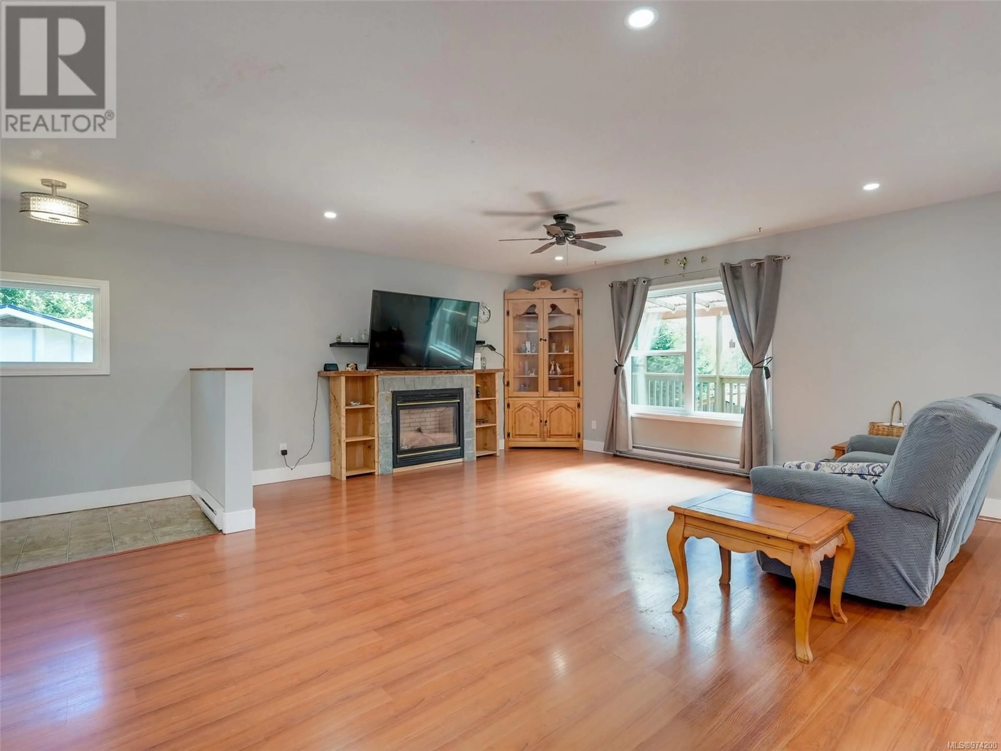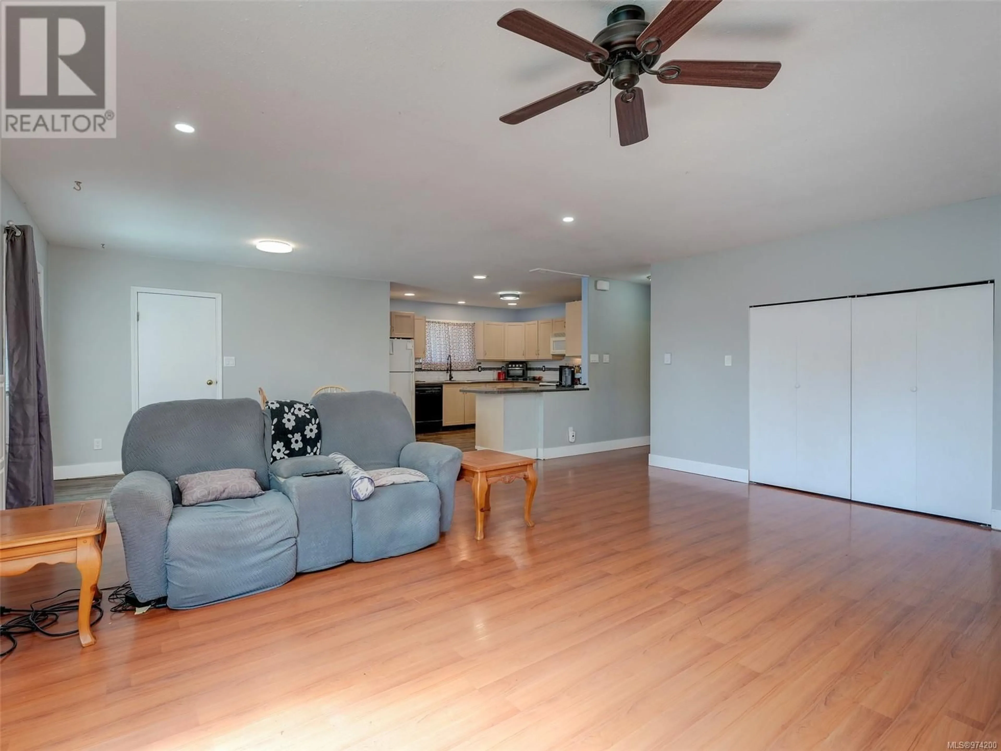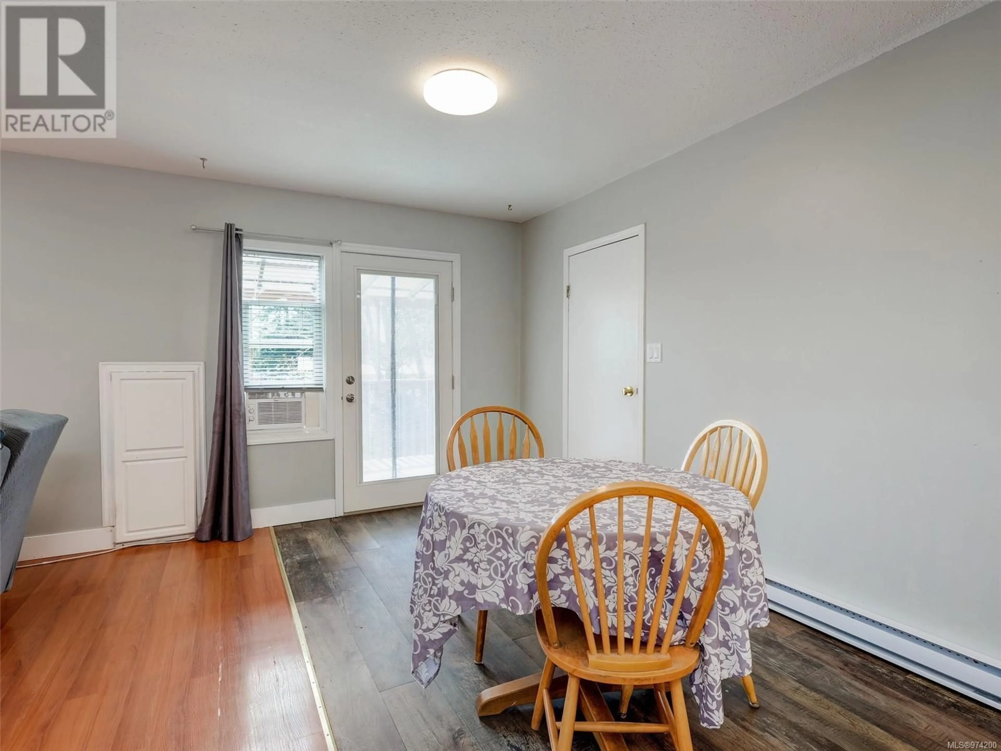6943 Grant Rd W, Sooke, British Columbia V9Z0P4
Contact us about this property
Highlights
Estimated ValueThis is the price Wahi expects this property to sell for.
The calculation is powered by our Instant Home Value Estimate, which uses current market and property price trends to estimate your home’s value with a 90% accuracy rate.Not available
Price/Sqft$197/sqft
Est. Mortgage$3,560/mo
Tax Amount ()-
Days On Market137 days
Description
Extended Families and Investors this property is for you tons of space two separate totally self contained homes in this up/down duplex on a huge lot right in the core of Sooke. The main offers three bedrooms all on one level like a no stairs rancher with open concept living/dining/kitchen. Primary has a walk-in closet and en-suite, two additional bedroom with a full bath, separate laundry room and huge balcony to sit relax and have a family BBQ. Lower home has loads of space, 2 bedrooms of which one is 21x10 with a walk-in closet, living and dining are open concept, separate laundry and full bath. Kitchen, bathroom and 2nd bedroom have been recently updated with new floors and paint. Both units have their own yards lots of parking for boats, RV's and storage a plenty with 4 additional sheds. Double garage completes this picture with room for all including their hobbies and toys. Rent and mortgage free living, live in one and rent the other to pay the mortgage talk about a Win/Win! (id:39198)
Property Details
Interior
Features
Main level Floor
Primary Bedroom
11'11 x 10'11Entrance
7'3 x 4'8Balcony
32'3 x 7'9Laundry room
11'11 x 5'3Exterior
Parking
Garage spaces 10
Garage type -
Other parking spaces 0
Total parking spaces 10
Property History
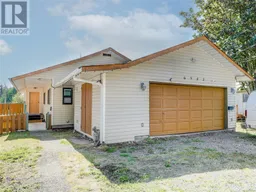 28
28
