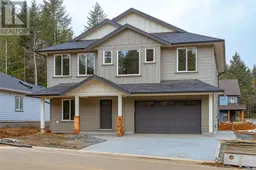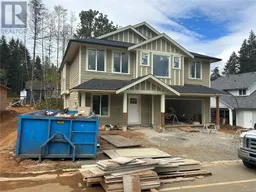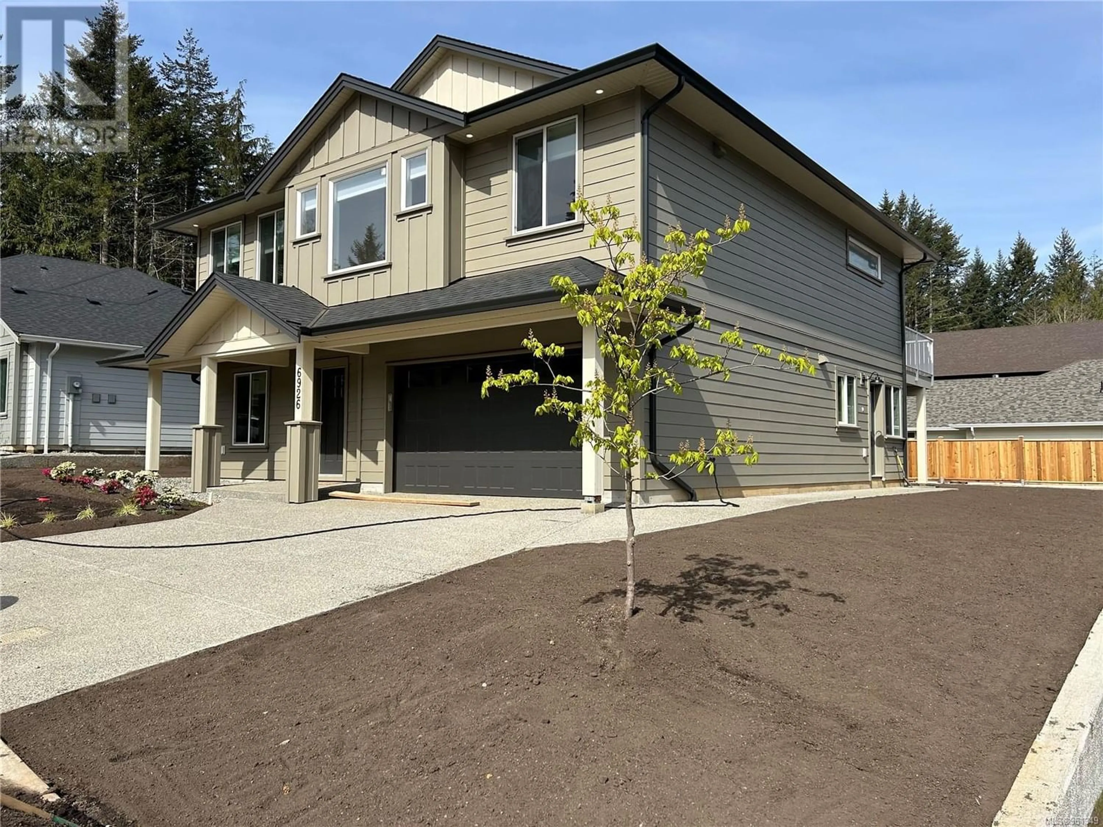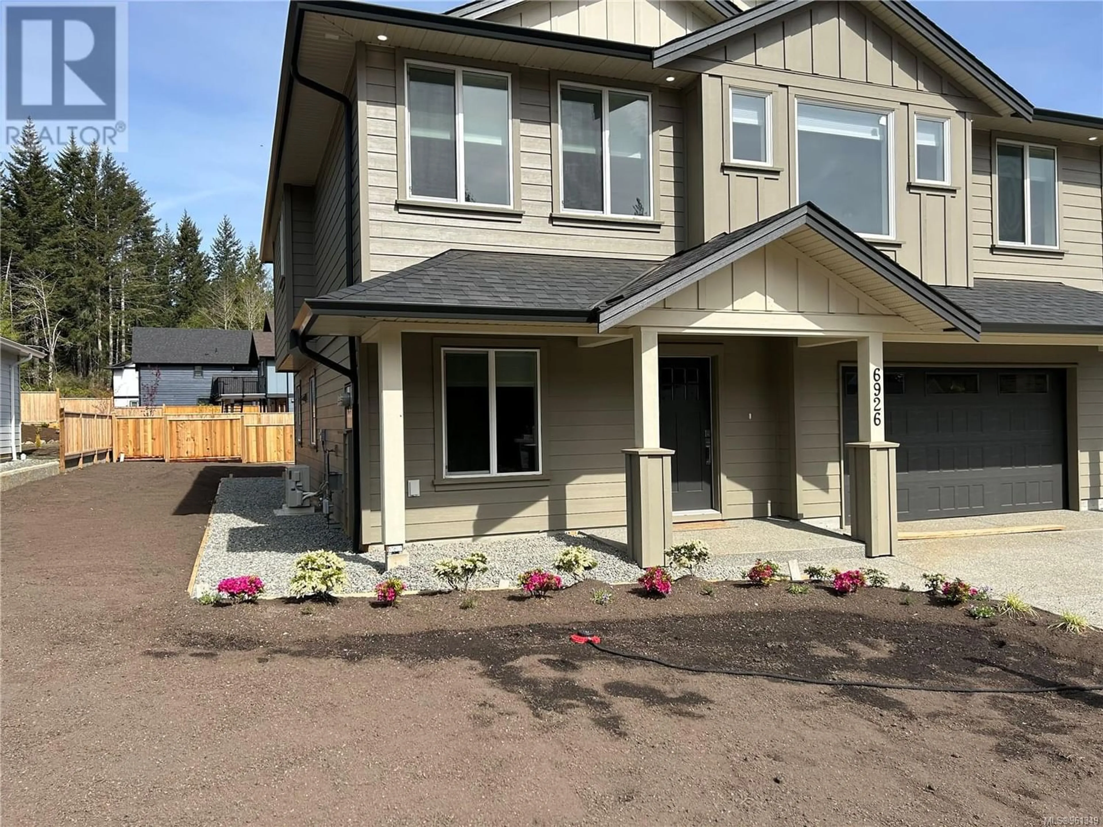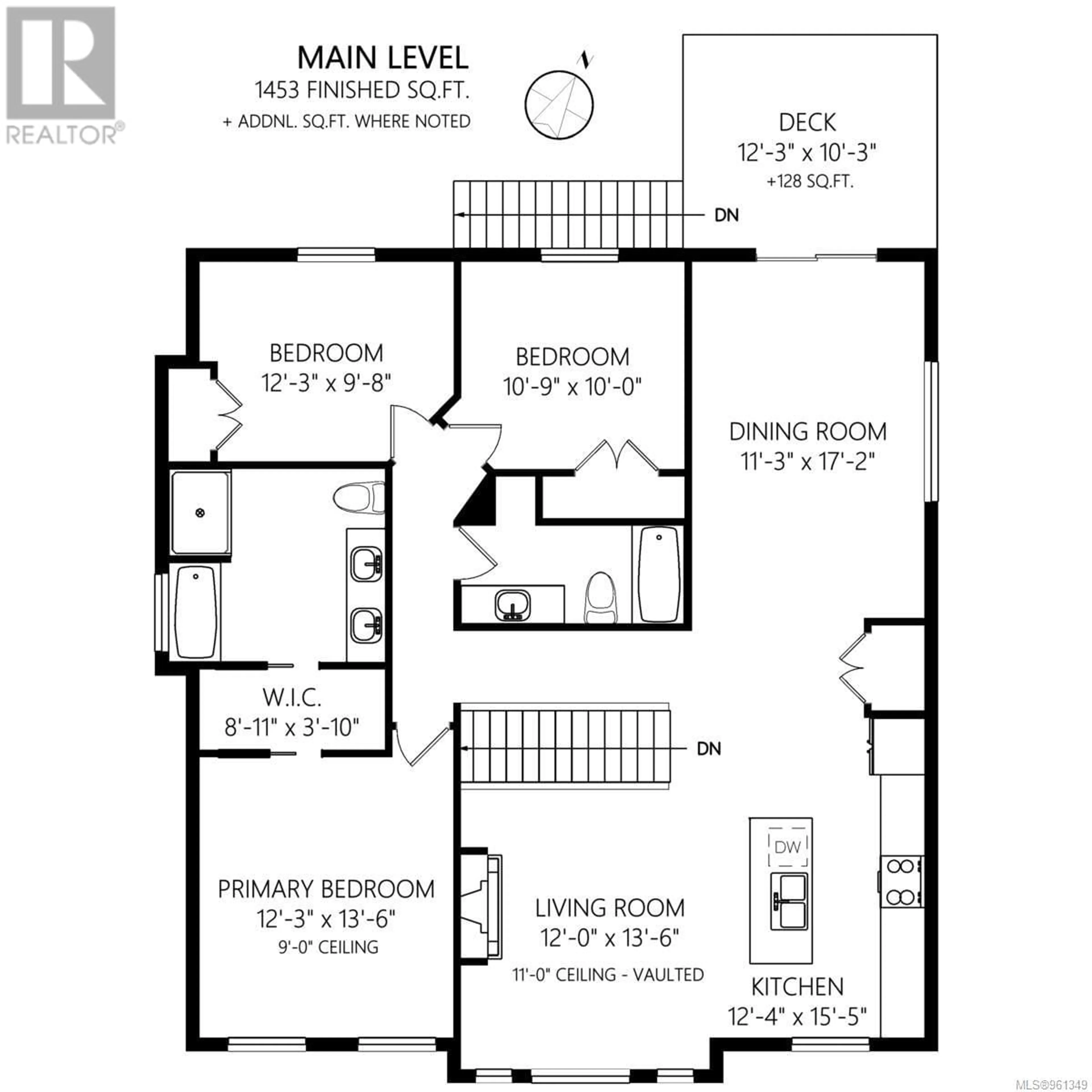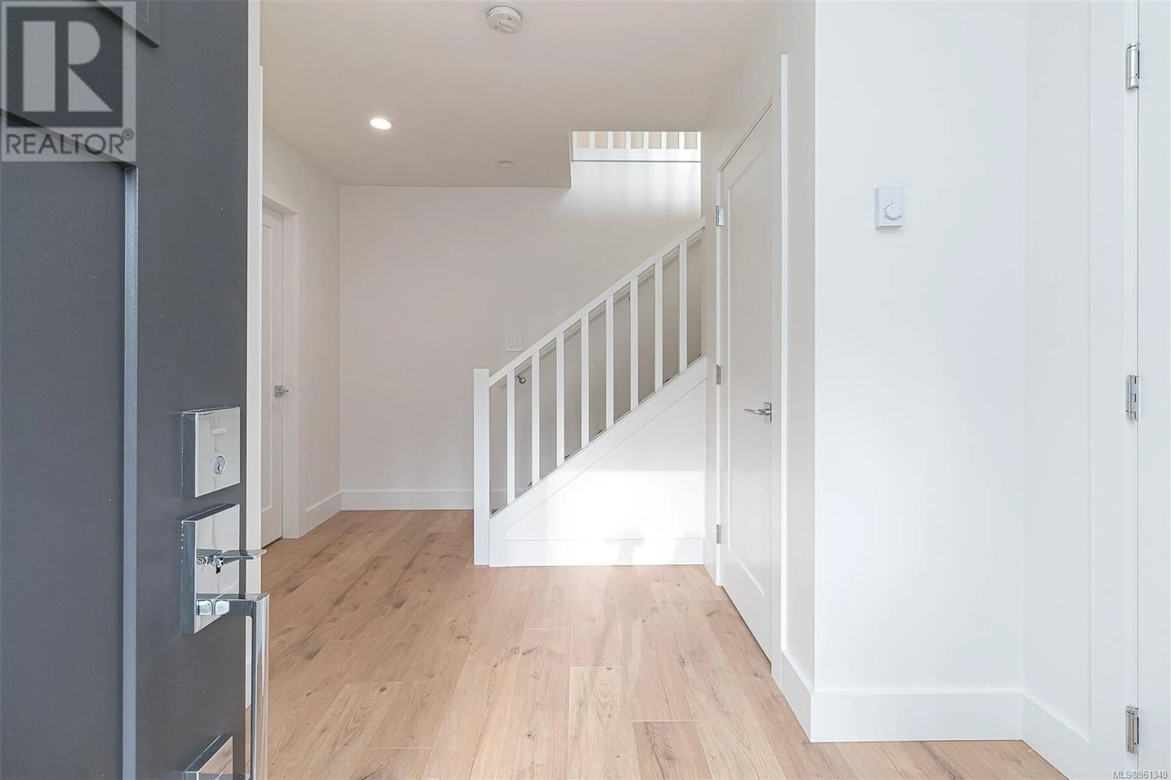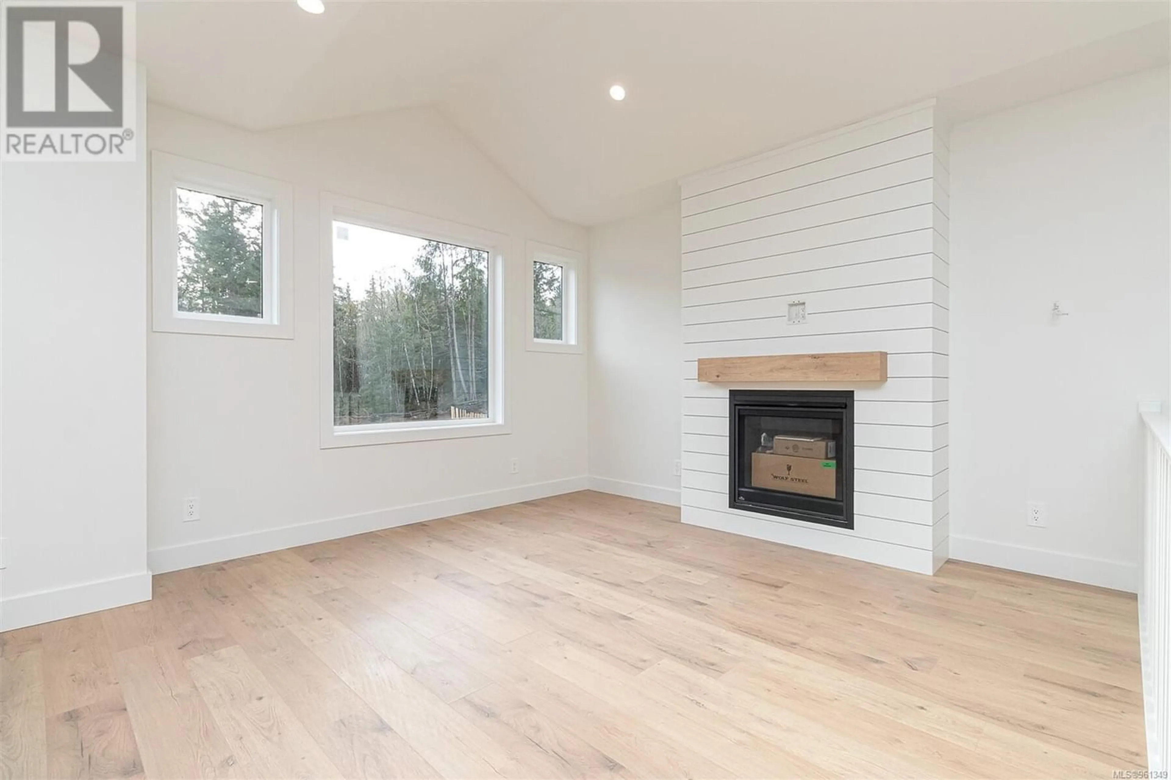6926 Ridgecrest Rd, Sooke, British Columbia V9Z0L2
Contact us about this property
Highlights
Estimated ValueThis is the price Wahi expects this property to sell for.
The calculation is powered by our Instant Home Value Estimate, which uses current market and property price trends to estimate your home’s value with a 90% accuracy rate.Not available
Price/Sqft$369/sqft
Est. Mortgage$4,509/mo
Tax Amount ()-
Days On Market263 days
Description
New Announcement (Raised the no Property Purchase Tax on new builds where owners occupy once buying from $750k plus GST to $1.1 mill as of April 1st) BRAND NEW! Immediate Possession! 2 Bedroom Legal Suite. Ideal for family( ground level no steps) rent for around $2000 a month range , Located in Brand New Development, Custom 5+bedrooms, 3 bathrooms home, 2 Car Garage. Exceptional set up with 2 bedrooms suite down below at ground level. Entrance & nice Den for Main house. The Main upstairs is open concept with 9' Ceilings, huge gourmet Kitchen with an island and big Dining area. Living room has gas fireplace. Heat Pump set up with Baseboards in bedrooms. The 3 bedrooms on main are good sized, Master is massive with large Walk in closet & big Ensuite, separate Tub & Shower. Listed at $1,049,900 plus GST. (id:39198)
Property Details
Interior
Features
Lower level Floor
Bedroom
13' x 9'Entrance
8 ft x 6 ftLaundry room
7' x 5'Bedroom
12' x 10'Exterior
Parking
Garage spaces 3
Garage type -
Other parking spaces 0
Total parking spaces 3
Property History
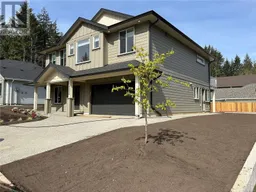 57
57