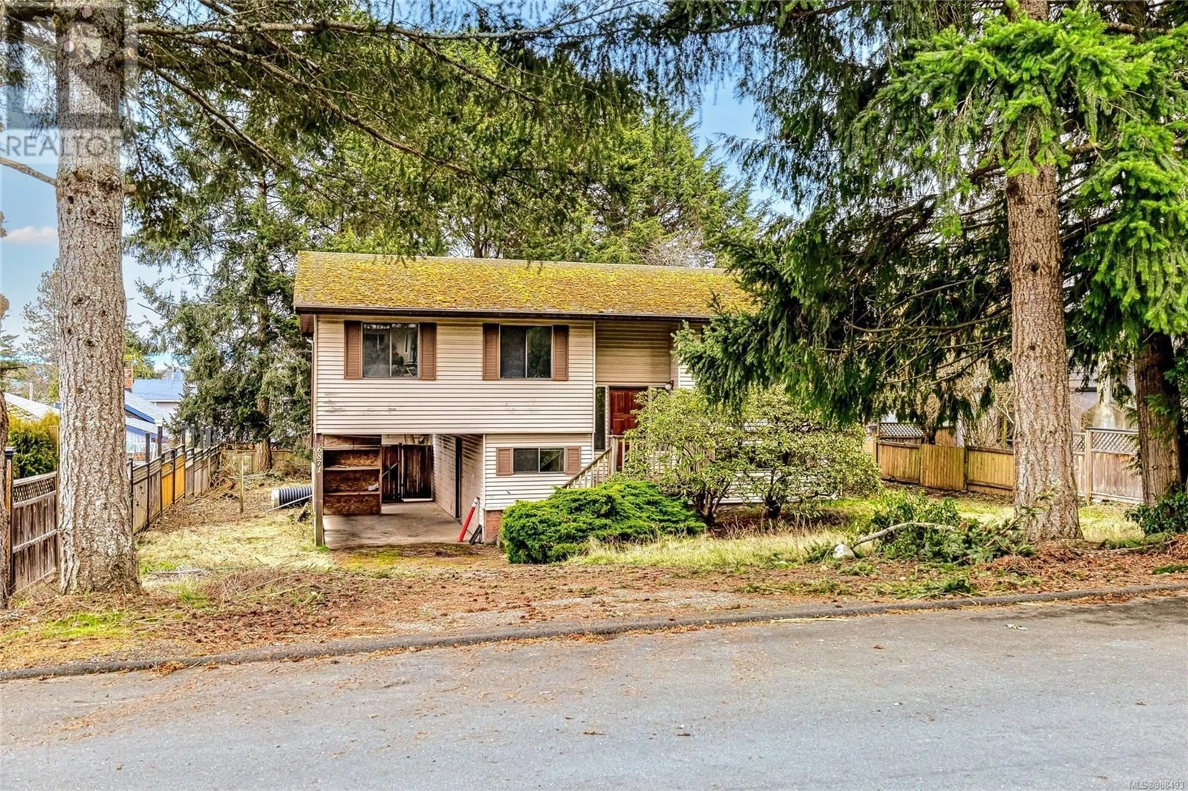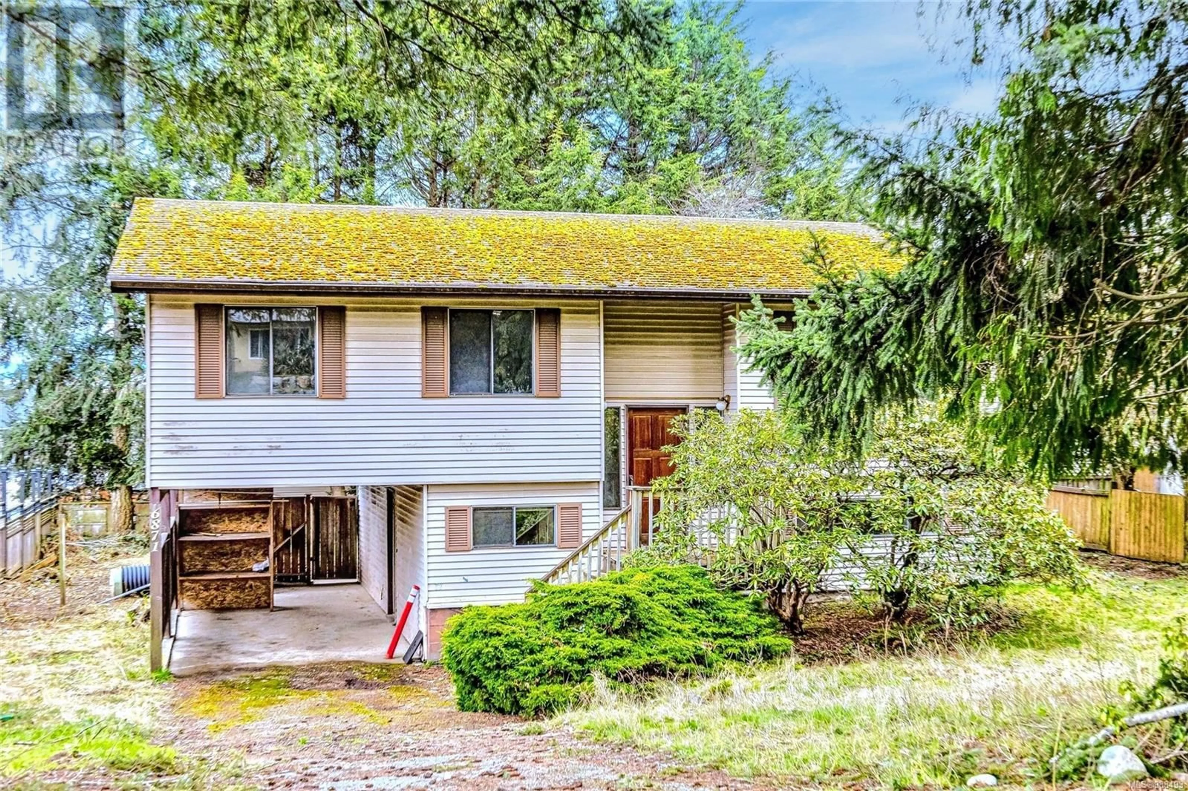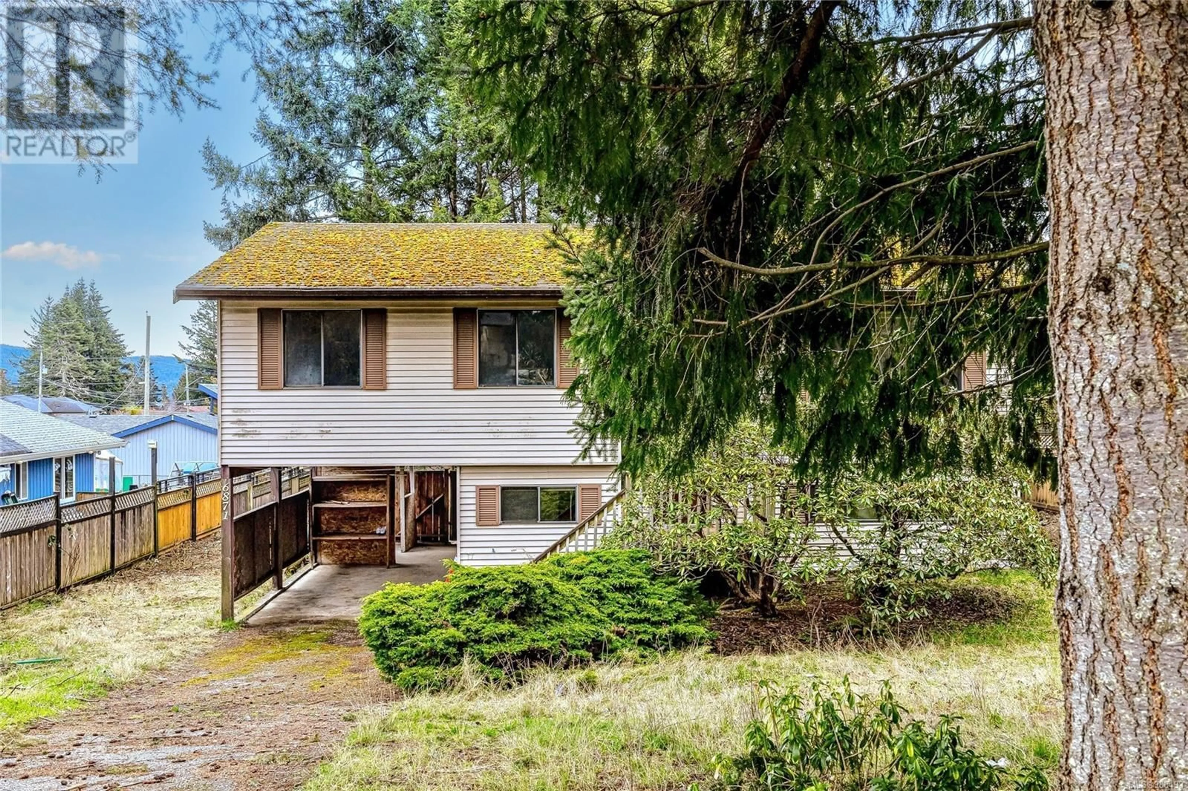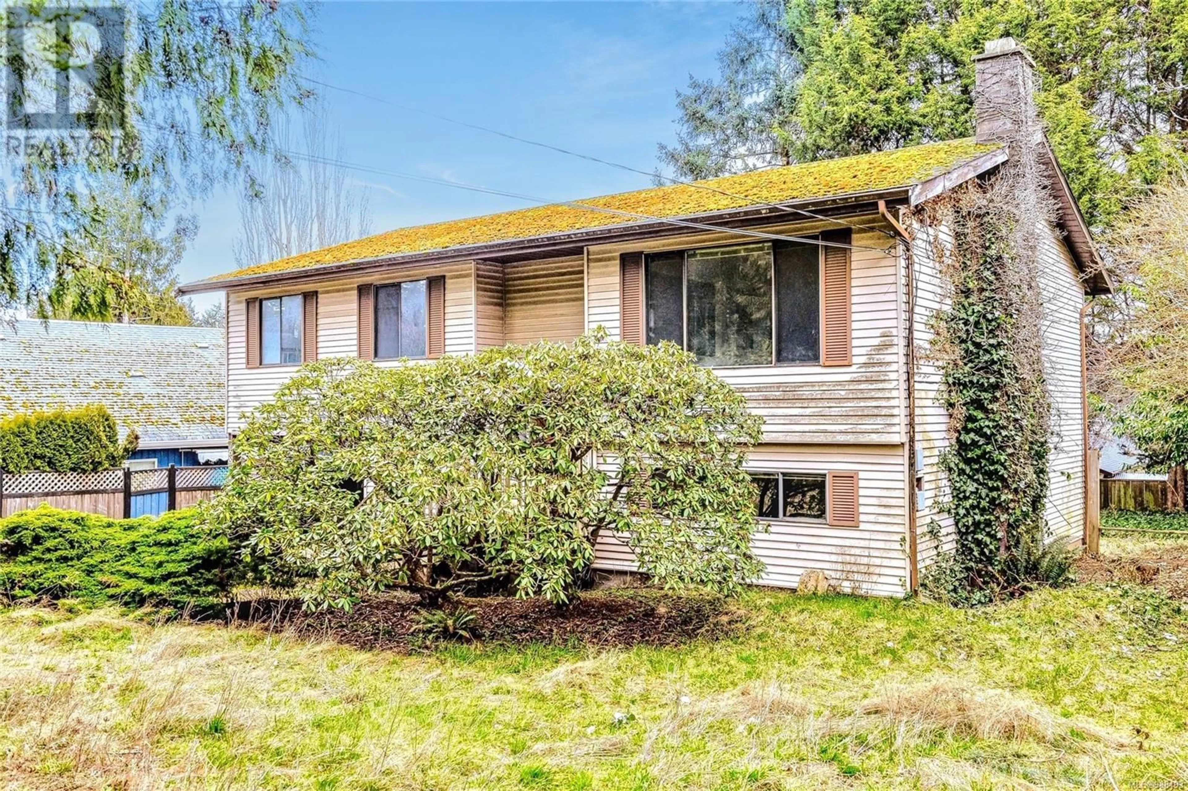6871 Talc Pl, Sooke, British Columbia V9Z0L9
Contact us about this property
Highlights
Estimated ValueThis is the price Wahi expects this property to sell for.
The calculation is powered by our Instant Home Value Estimate, which uses current market and property price trends to estimate your home’s value with a 90% accuracy rate.Not available
Price/Sqft$290/sqft
Est. Mortgage$2,576/mo
Tax Amount ()-
Days On Market2 days
Description
3 Bed 3 Bath Sooke home on LARGE lot in need of some TLC. Perfect chance to customize your DREAM home in a beautiful, family neighbourhood situated on a quaint cul-de-sac, steps to village, all amenities, transportation, parks & ocean. Split-level entrance with main living level featuring a brick fireplace in large living room which flows into the dining room & eat-in kitchen. Primary bed has a roughed-in 2pc ensuite & large closet. Second & third bedrooms are also a great size. Lower level has a gigantic rec room, a full-sized bathroom roughed-in, laundry room & a bonus room. Potential for a SUITE on the lower level. Tons of parking, a workshop & storage space inside & out. Some overgrown but gorgeous, mature shrubs & trees in HUGE, fenced backyard! This is an EXCELLENT home to build sweat equity with endless opportunities. Property being sold AS IS WHERE IS & is PRICED for ACTION! (id:39198)
Property Details
Interior
Features
Lower level Floor
Recreation room
13' x 29'Other
9' x 8'Bathroom
Laundry room
6' x 9'Property History
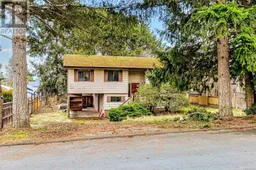 47
47
