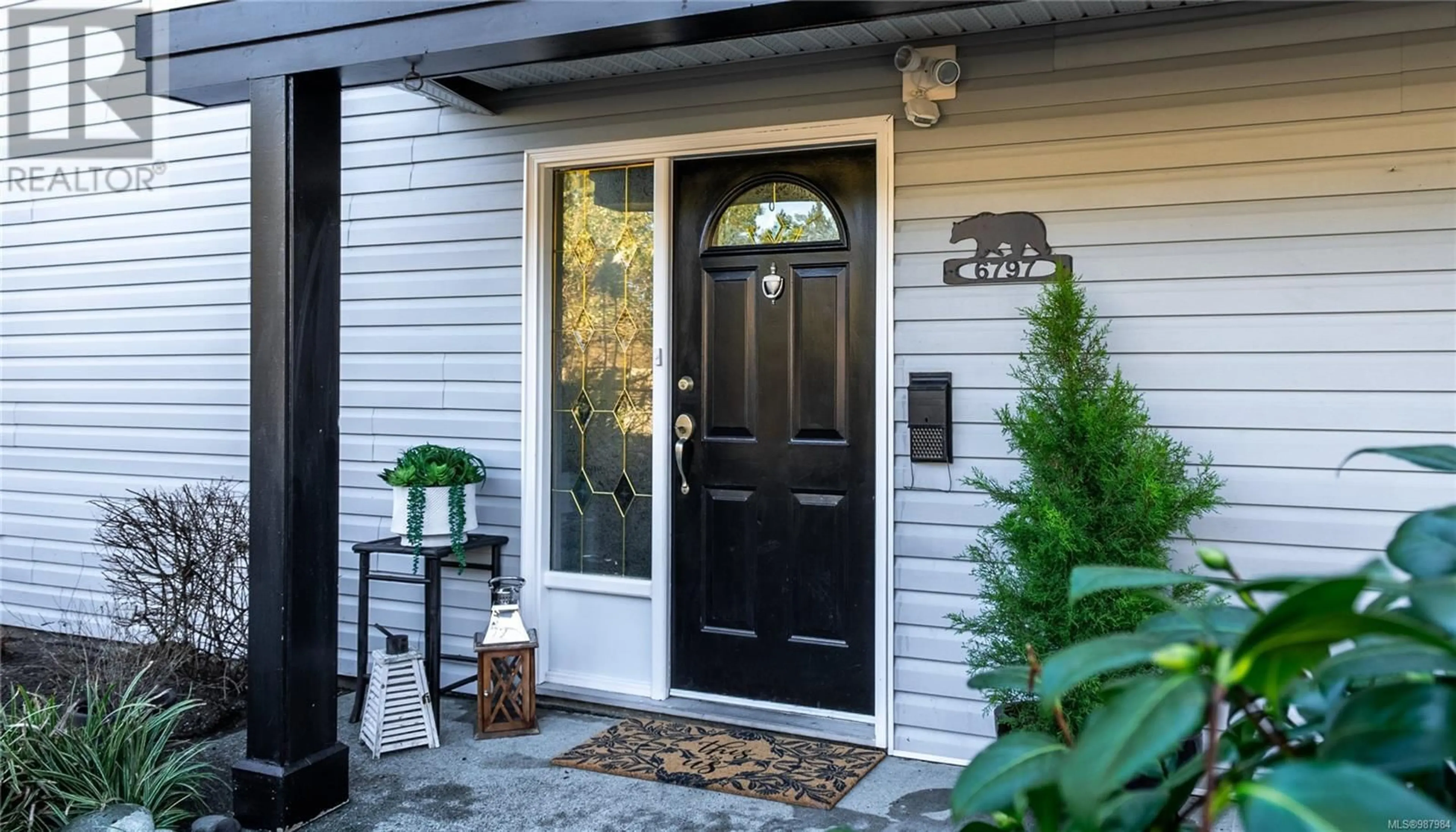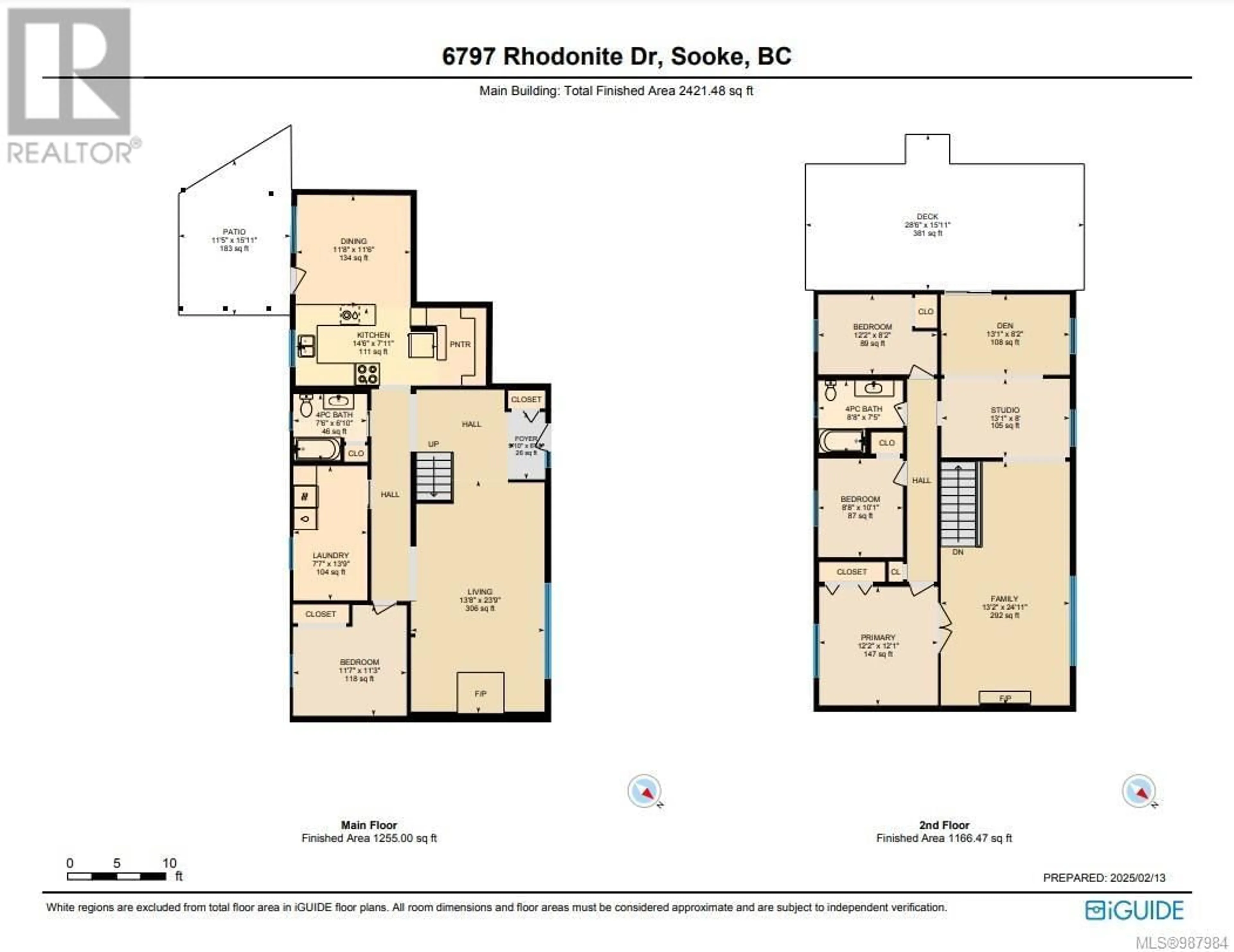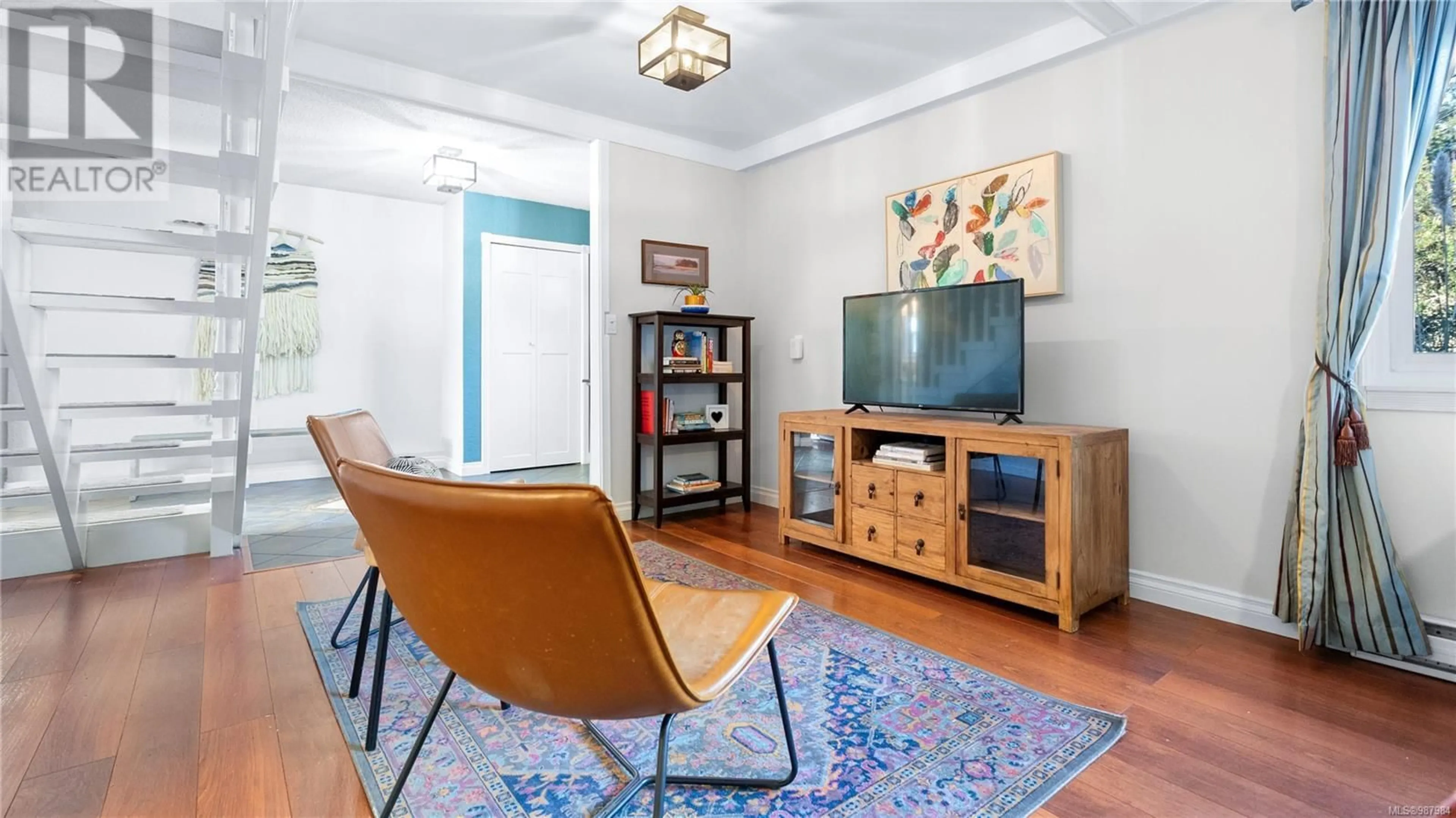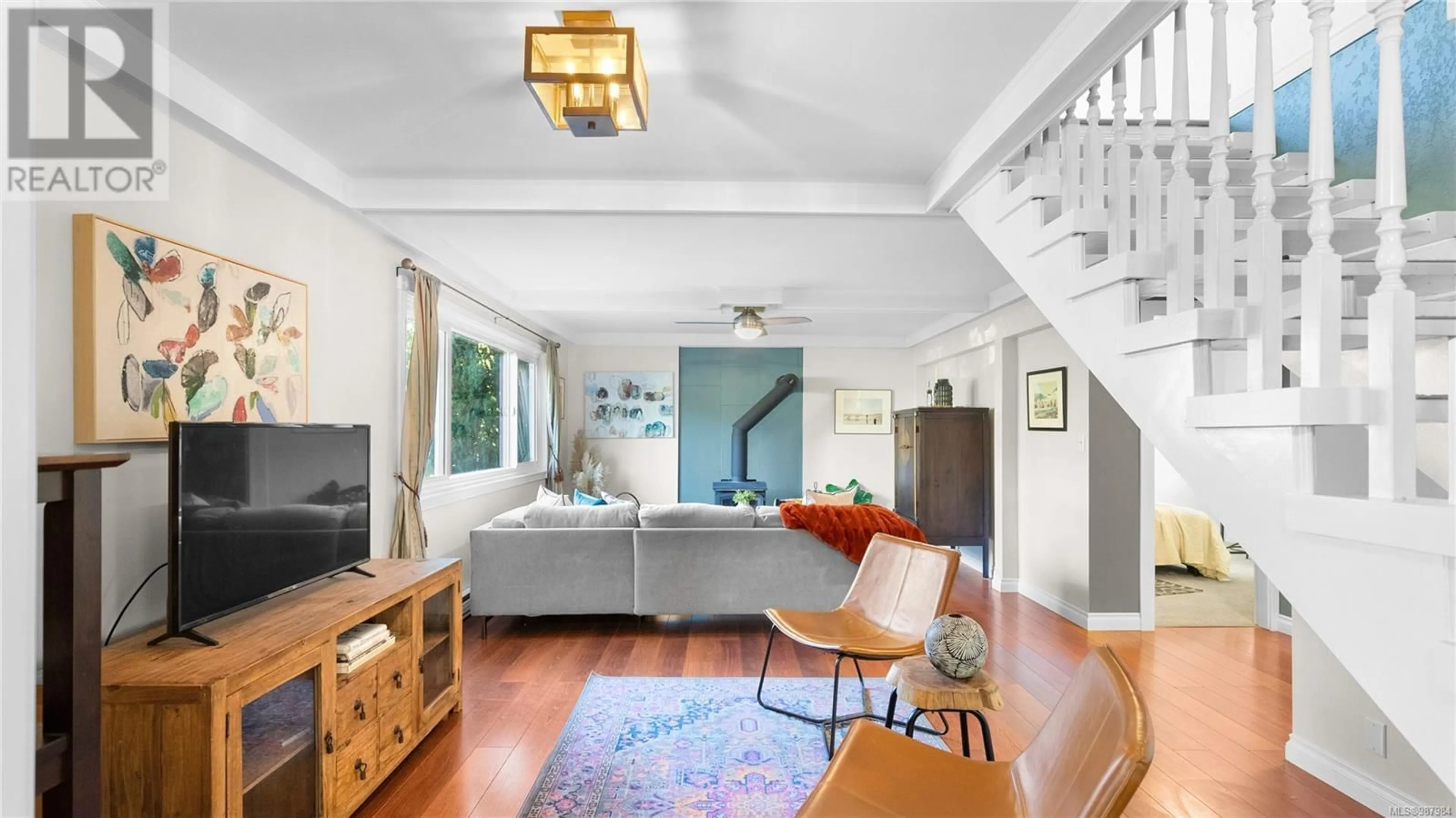6797 Rhodonite Dr, Sooke, British Columbia V0S0H7
Contact us about this property
Highlights
Estimated ValueThis is the price Wahi expects this property to sell for.
The calculation is powered by our Instant Home Value Estimate, which uses current market and property price trends to estimate your home’s value with a 90% accuracy rate.Not available
Price/Sqft$302/sqft
Est. Mortgage$3,543/mo
Tax Amount ()-
Days On Market9 days
Description
Stylish 4-bed 2-bath home offering warm inviting living spaces filled with charm. The large open-plan features rich Brazilian cherry & slate tile flooring which keep the house cool in summer. No need for air conditioning!2 bright living rooms each with wood burning fire places, trendy painted accents & large windows overlooking the garden. Freshly painted kitchen with butcher block counters, floating shelves, & a huge walk-in pantry. Updates include: new carpet in bedrooms & den, new vanities & faucets, refreshed shower surround. Outside enjoy: a special little Bunkie space, 3 patios each with a different vibe, established gardens with ornamental & decorative trees/plants, a large wood shed & fully fenced yard with a gate for the driveway. 3 seconds walk to Broomhill park, John Phillips walking trails, Sooke Village & bus stop. Mins to schools & beaches. The flexible layout is perfect for all manner of living arrangements. Reach out today to view! (id:39198)
Property Details
Interior
Features
Second level Floor
Bathroom
Bedroom
9' x 10'Bedroom
12' x 8'Den
13' x 8'Exterior
Parking
Garage spaces 2
Garage type -
Other parking spaces 0
Total parking spaces 2
Property History
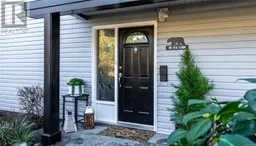 63
63
