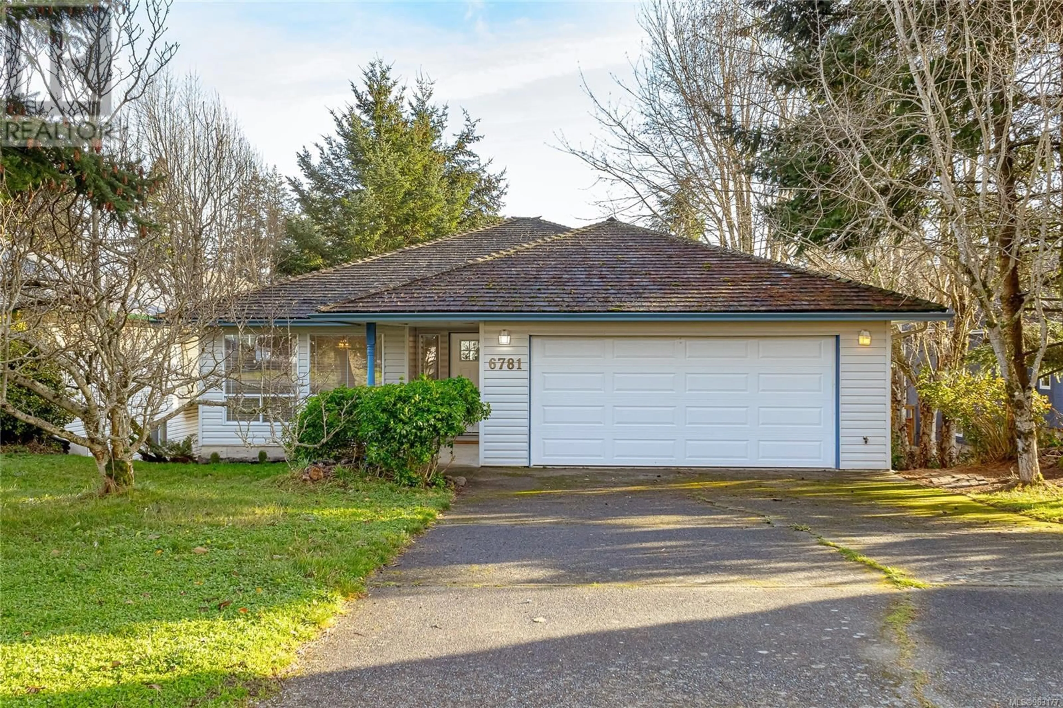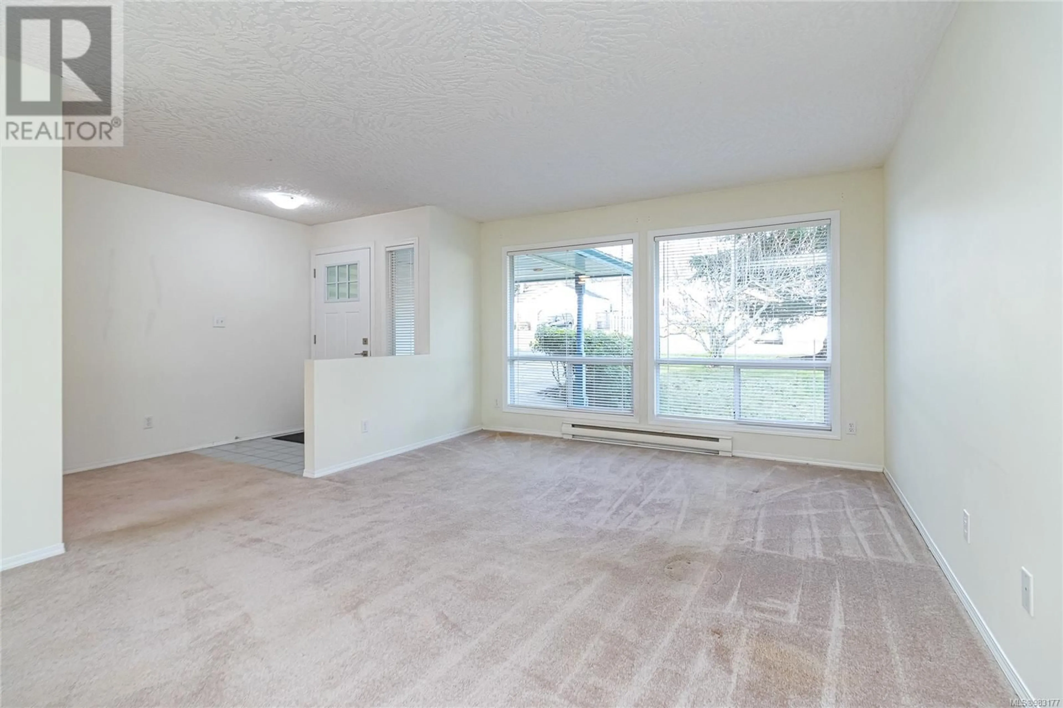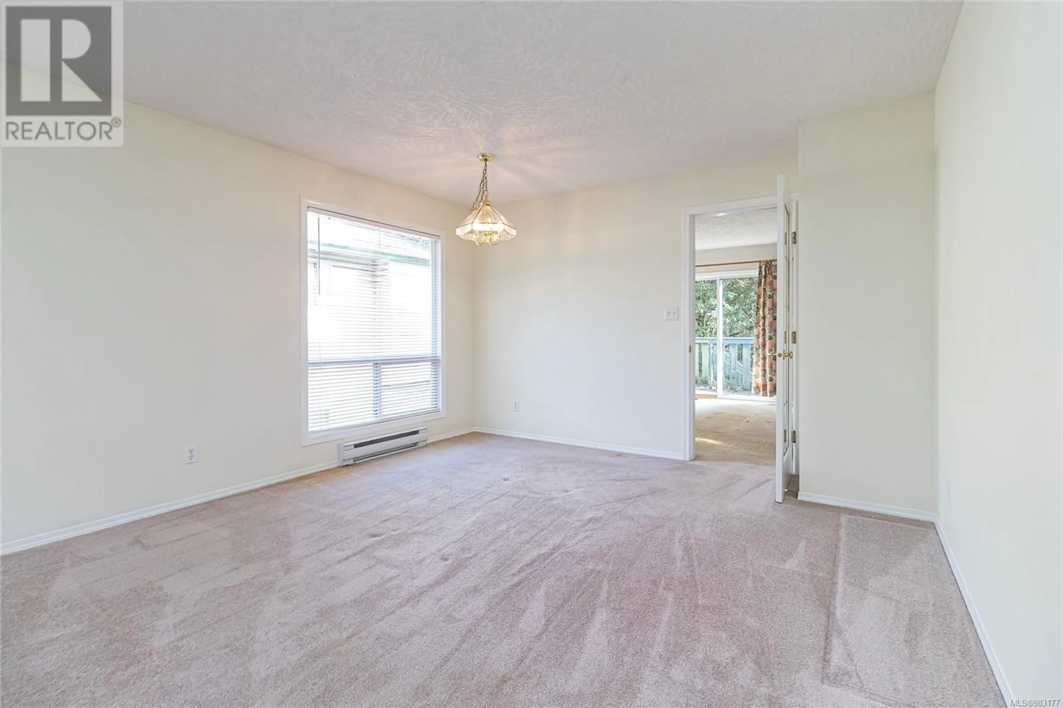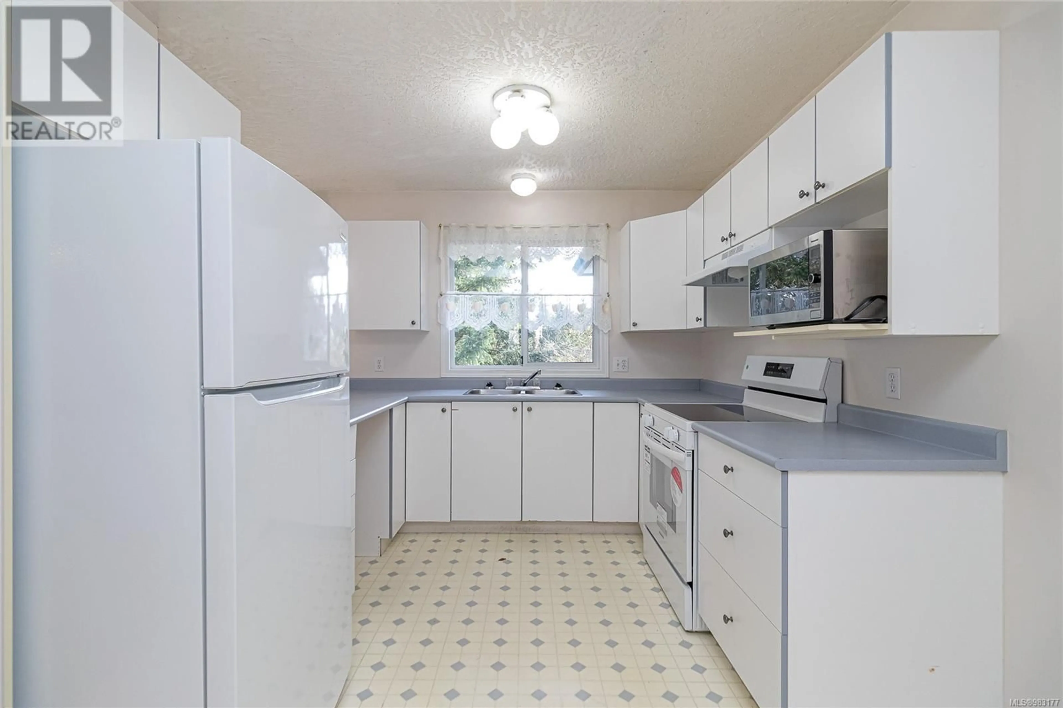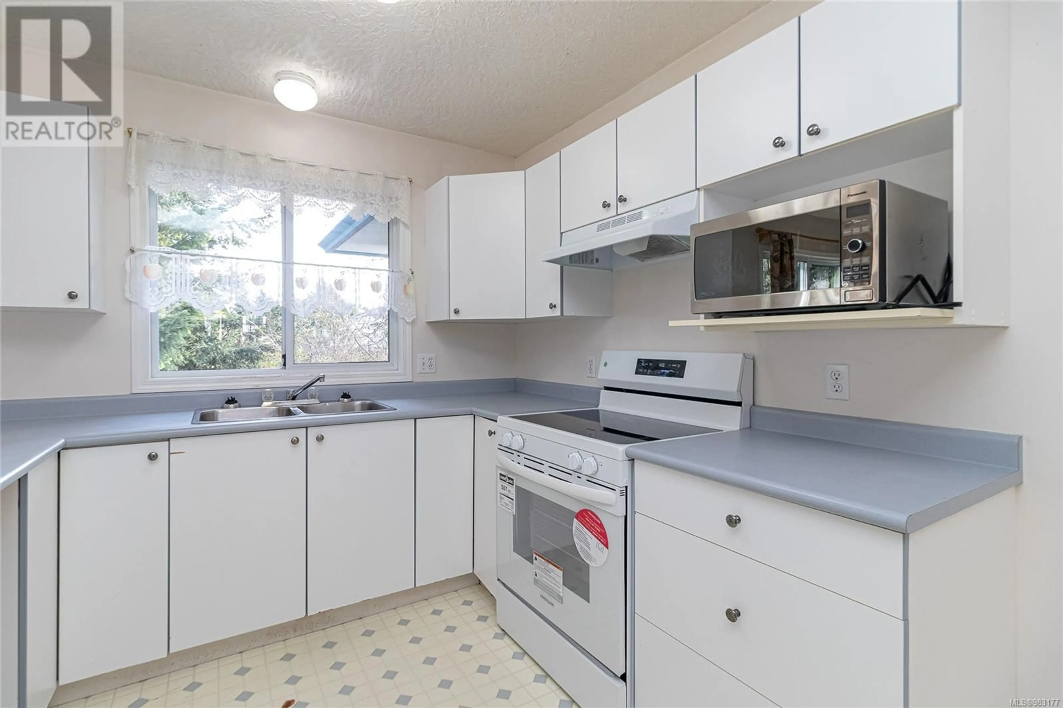6781 Rhodonite Dr, Sooke, British Columbia V9Z0H5
Contact us about this property
Highlights
Estimated ValueThis is the price Wahi expects this property to sell for.
The calculation is powered by our Instant Home Value Estimate, which uses current market and property price trends to estimate your home’s value with a 90% accuracy rate.Not available
Price/Sqft$282/sqft
Est. Mortgage$3,650/mo
Tax Amount ()-
Days On Market2 days
Description
Nice 2 level family home in popular Broom Hill area of Sooke, only 5 minutes to all Sooke amenities, shops, restaurants, grocery. Located on a spacious 9100 sq/ft lot, and quality built in 1994, with just over 3000 sq/ft, 4 bedrooms, 3 baths, large living room and dining room combo, spacious kitchen with eating area, plus a family room with cozy propane fireplace leading to the rear sunny south facing deck and fully fenced large back yard. 3 spacious bedrooms up, primary with 4 piece ensuite and walk-in closet, laundry on main. Lower level has a huge 1 bed extra accommodation plus large extra basement area for the upstairs to use with a media/games room and lots of storage. Room for extra bedrooms. Nice lower level patio. Double garage, lots of parking in driveway, large level rear yard with lots of mature trees, and fully fenced, ideal for kids and pets. Close to walking trails, 10 minutes to the ocean. (id:39198)
Property Details
Interior
Features
Lower level Floor
Patio
20'7 x 6'10Bathroom
4-piece x 4-pieceBedroom
13'6 x 9'0Living room
27'7 x 15'3Exterior
Parking
Garage spaces 4
Garage type -
Other parking spaces 0
Total parking spaces 4
Condo Details
Inclusions

