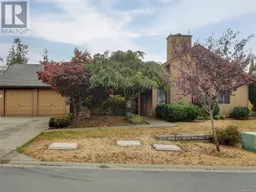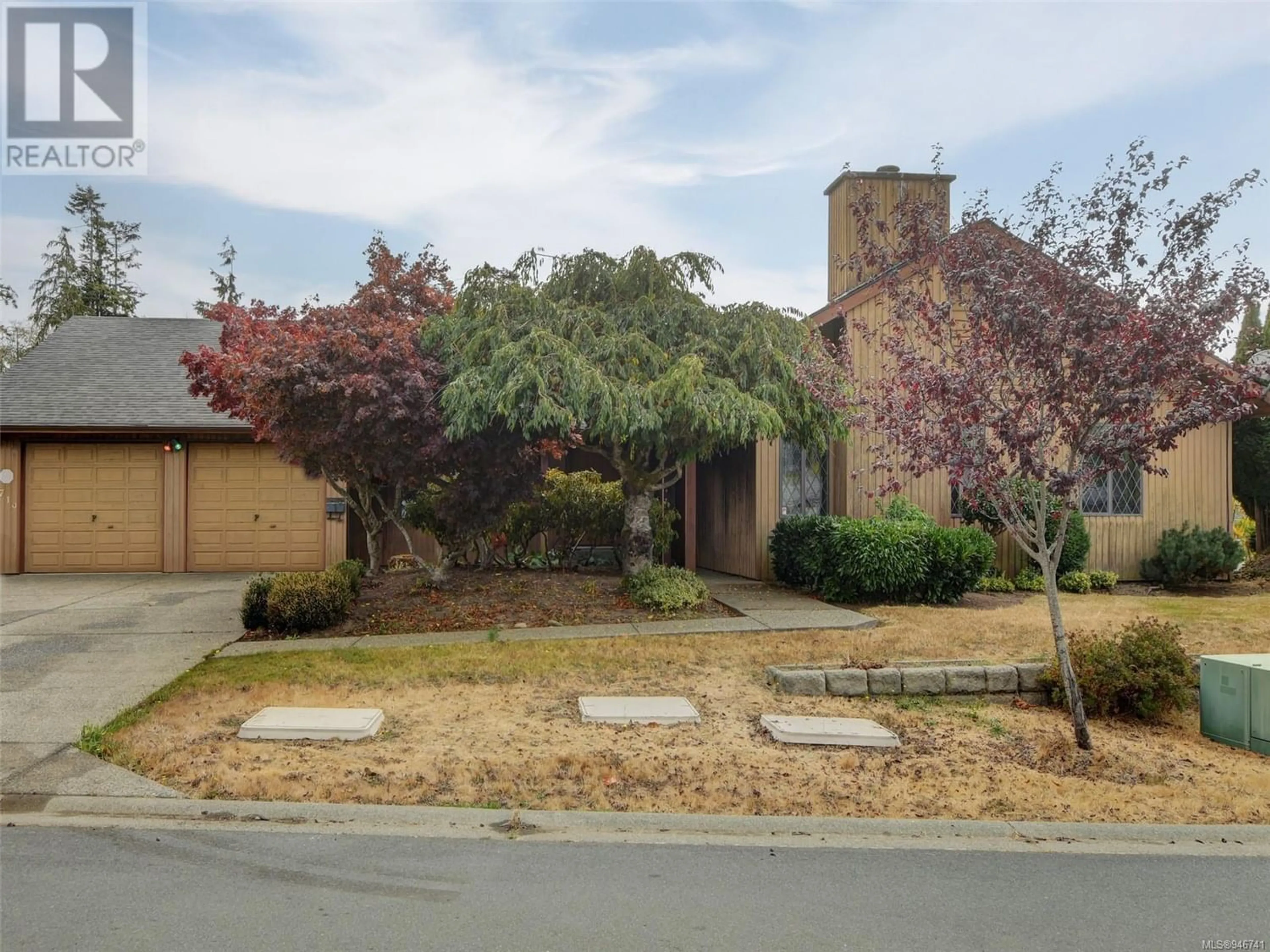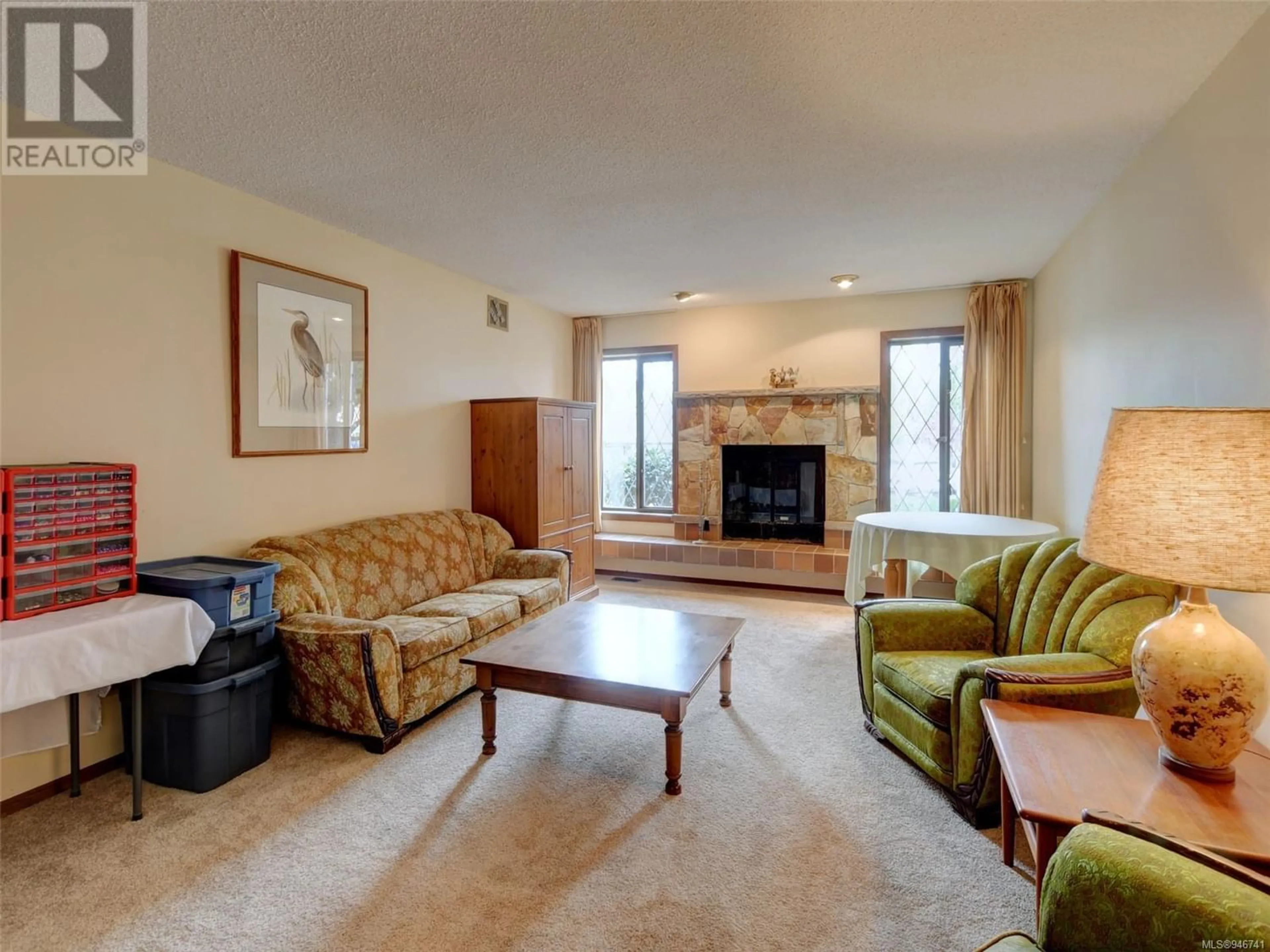6719 Charlene Pl, Sooke, British Columbia V9Z0H4
Contact us about this property
Highlights
Estimated ValueThis is the price Wahi expects this property to sell for.
The calculation is powered by our Instant Home Value Estimate, which uses current market and property price trends to estimate your home’s value with a 90% accuracy rate.Not available
Price/Sqft$274/sqft
Est. Mortgage$3,435/mo
Tax Amount ()-
Days On Market1 year
Description
Custom Country Charmer. This oversized 1981 built custom home is ready for your decorating & updating ideas. This ranch-style plan is perfect for those looking for main floor living w/ enough room for the whole family. Over 2,400 sq.ft of comfortable living including 4 bedrooms & 3 bathrooms. Dual door entry. Farmers style kitchen w/ built in appliances & island. Formal dining w/ European style woodstove/oven. Spacious elegant living room w/ cozy brick fireplace. Sunny family room w/ French doors to large entertainment size deck. Massive back yard partially fenced w/ fruit trees & mature landscaping. 4 bedrooms are all graciously sized ft. primary w/ walk in closet & 2 pc. ensuite. Main bath w/ soaker tub. Separate laundry, mechanical room & storage plus! Massive double garage w/ work shop area. Loads of flat parking with space for boat/RV. All this located in a great, central neighborhood close to all amenities of Sooke including dog park, bus route, down town core, shopping & dining! (id:39198)
Property Details
Interior
Features
Main level Floor
Patio
29' x 12'Storage
12' x 7'Bathroom
Laundry room
8' x 6'Exterior
Parking
Garage spaces 2
Garage type -
Other parking spaces 0
Total parking spaces 2
Property History
 20
20

