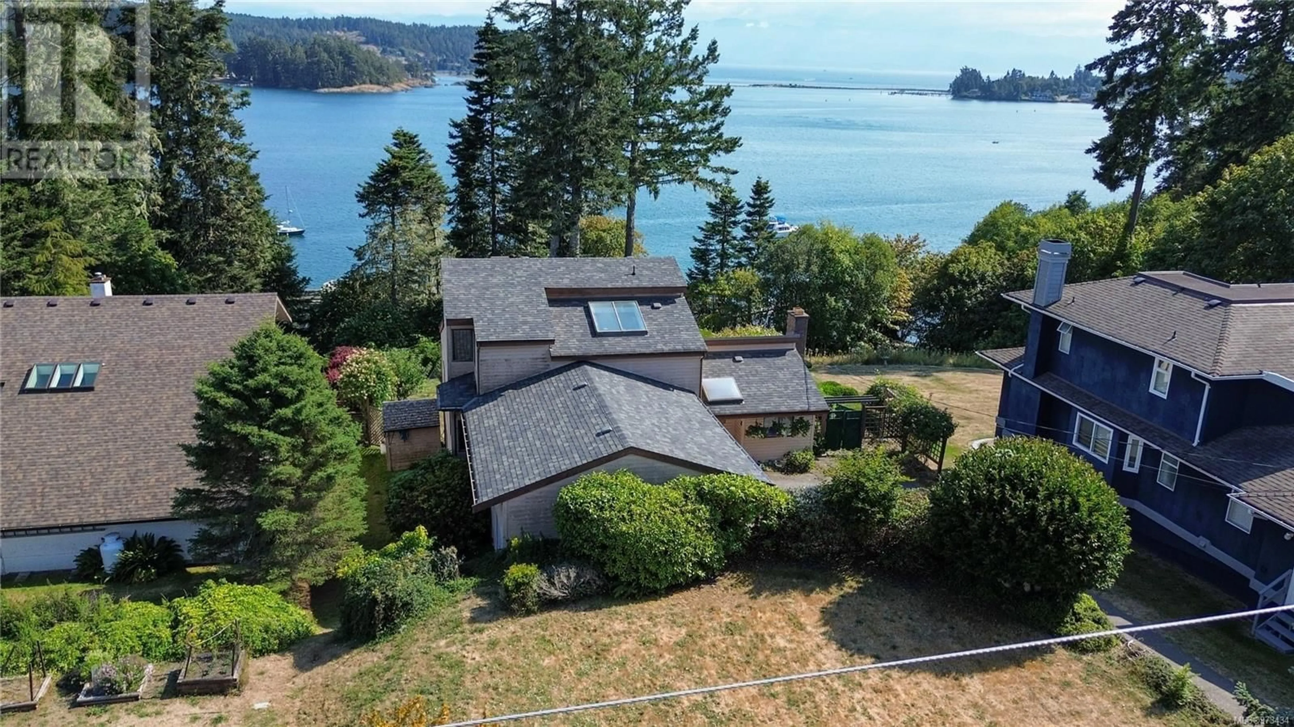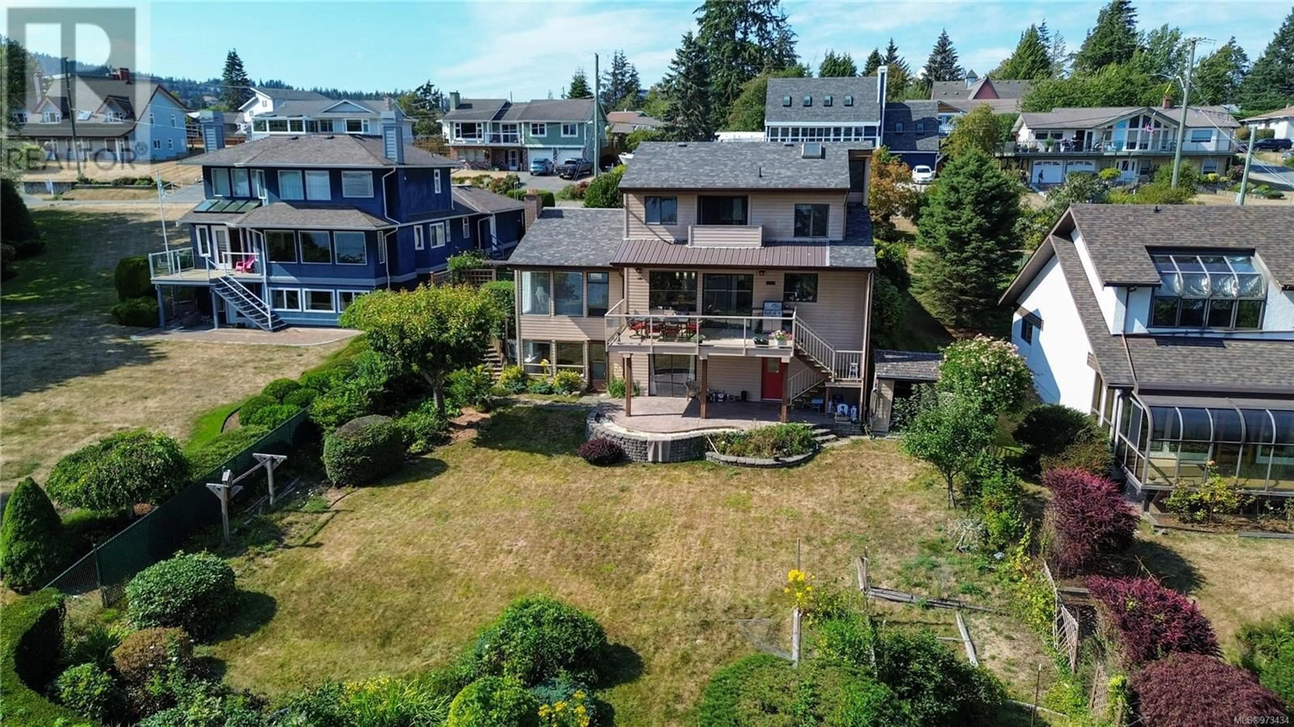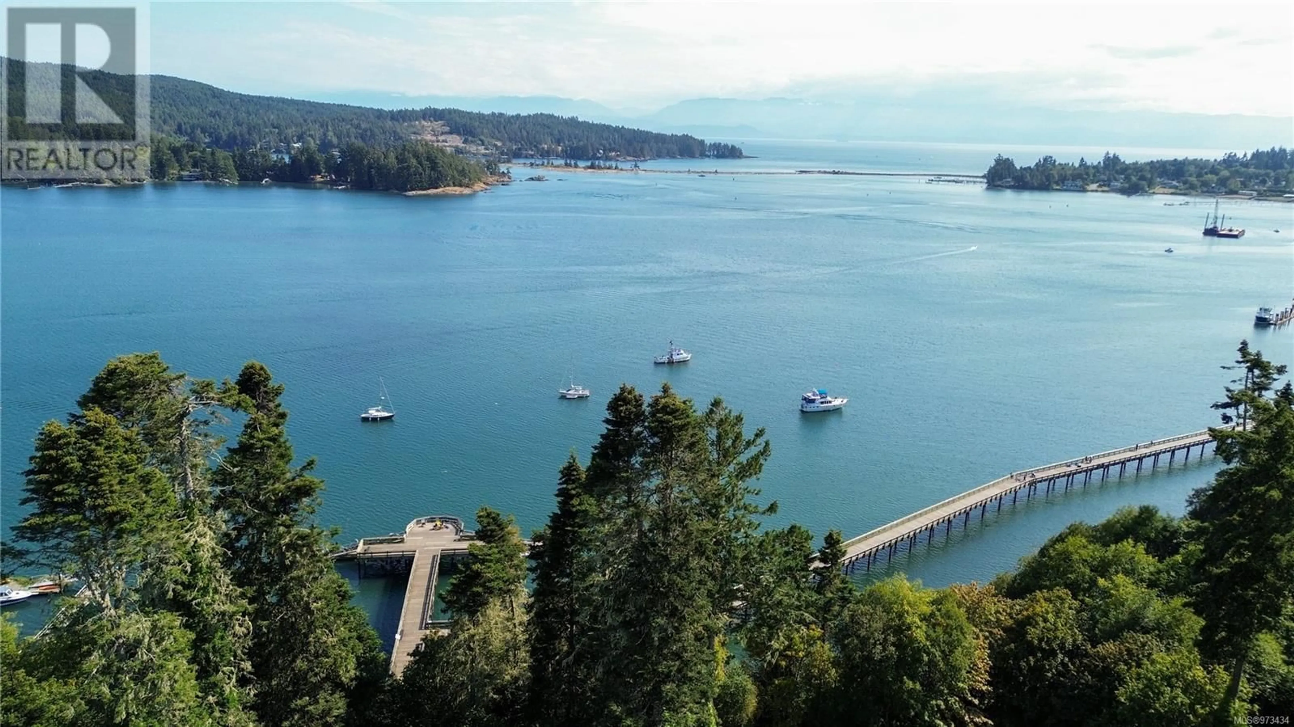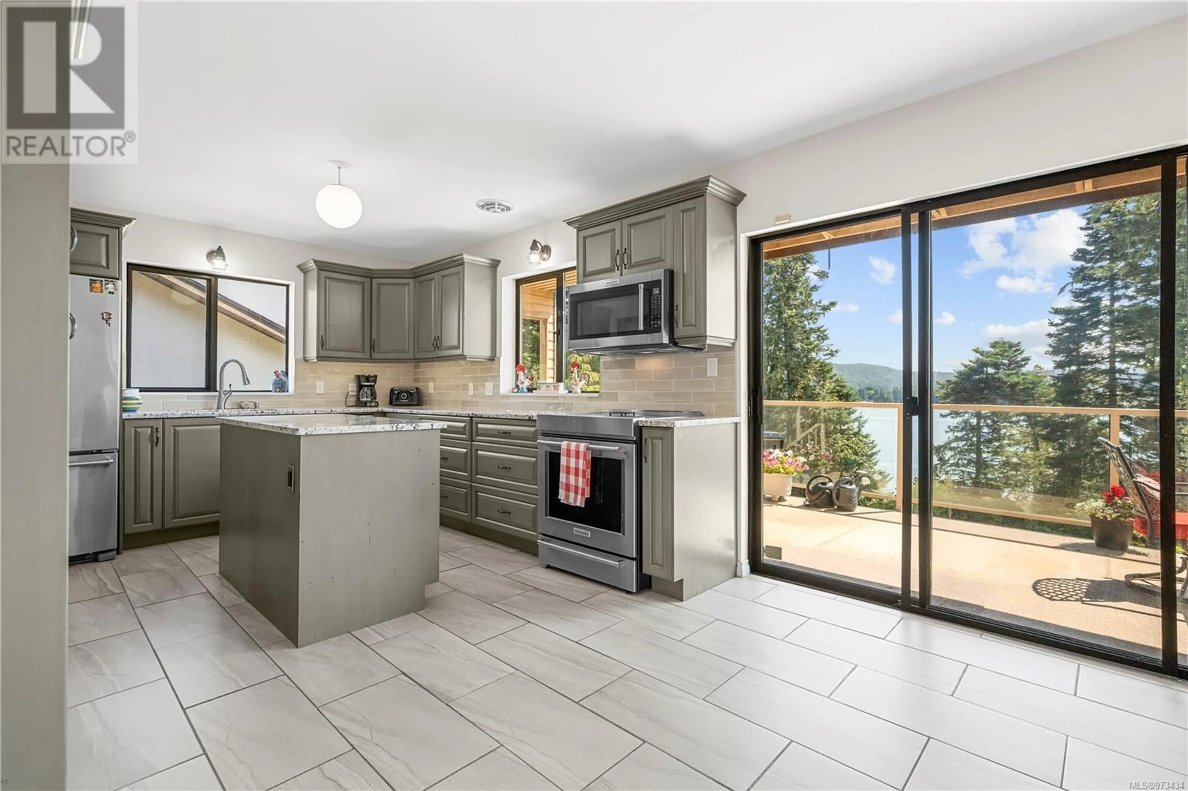6713 Horne Rd, Sooke, British Columbia V9Z1H9
Contact us about this property
Highlights
Estimated ValueThis is the price Wahi expects this property to sell for.
The calculation is powered by our Instant Home Value Estimate, which uses current market and property price trends to estimate your home’s value with a 90% accuracy rate.Not available
Price/Sqft$469/sqft
Est. Mortgage$6,227/mo
Tax Amount ()-
Days On Market157 days
Description
Waterfront access at the end of the garden. Half acre. Phenomenal ocean views across Sooke Harbour to Whiffin Spit & the Olympic Mnts. Solid family home reflecting the natural world around it with the use of wood & stone finishes. A huge new quartz & stainless steel kitchen with lrg dining area, opening to a sunny deck, overlooking a beautiful garden & out to the captivating ocean & wildlife views. Lrg windows bring the trees, ocean & mountain into the main rooms. Handsome feature fireplace & stunning views in Living rm. Sep dining rm for entertaining (or convert to a main level primary bedroom). Up is a large primary bdrm with expansive ensuite & 2nd bdrm. Down is a 2nd kitchen, 2 more bdrms & family room or living room. The dbl garage has a 9ft door for your boat or RV. 200 amp service. On a quiet culdesac, just a quick walk to main street Sooke. Close to the Pier walkway, along the harbour & to the park. At the end of the garden is a private path to the waterfront. Launch your kayak or paddle boat. A rare & fabulous Location! (id:39198)
Property Details
Interior
Features
Second level Floor
Bedroom
12 ft x 10 ftPrimary Bedroom
17 ft x 14 ftEnsuite
11 ft x 10 ftExterior
Parking
Garage spaces 2
Garage type -
Other parking spaces 0
Total parking spaces 2
Property History
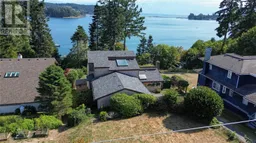 27
27
