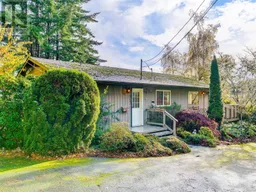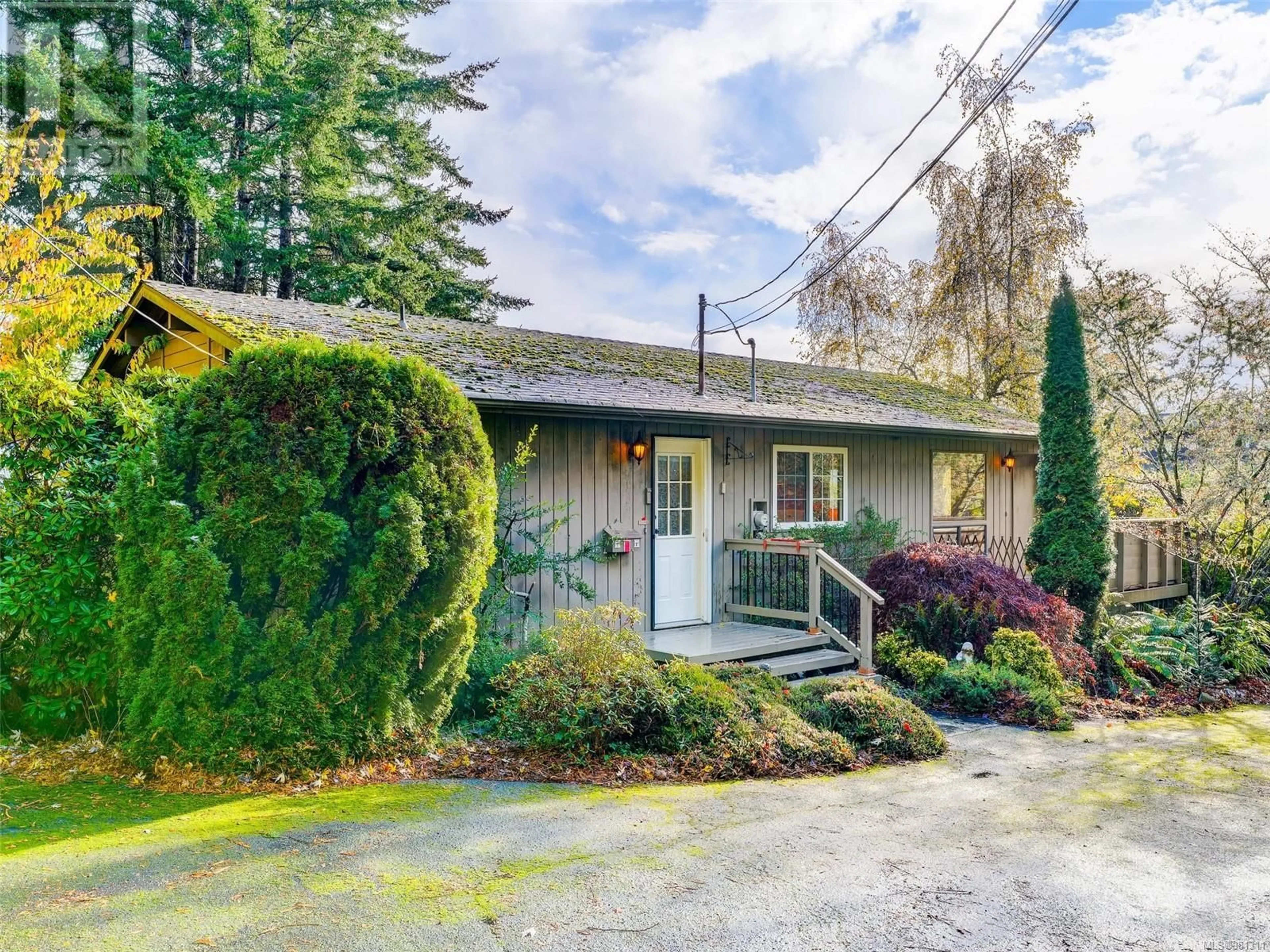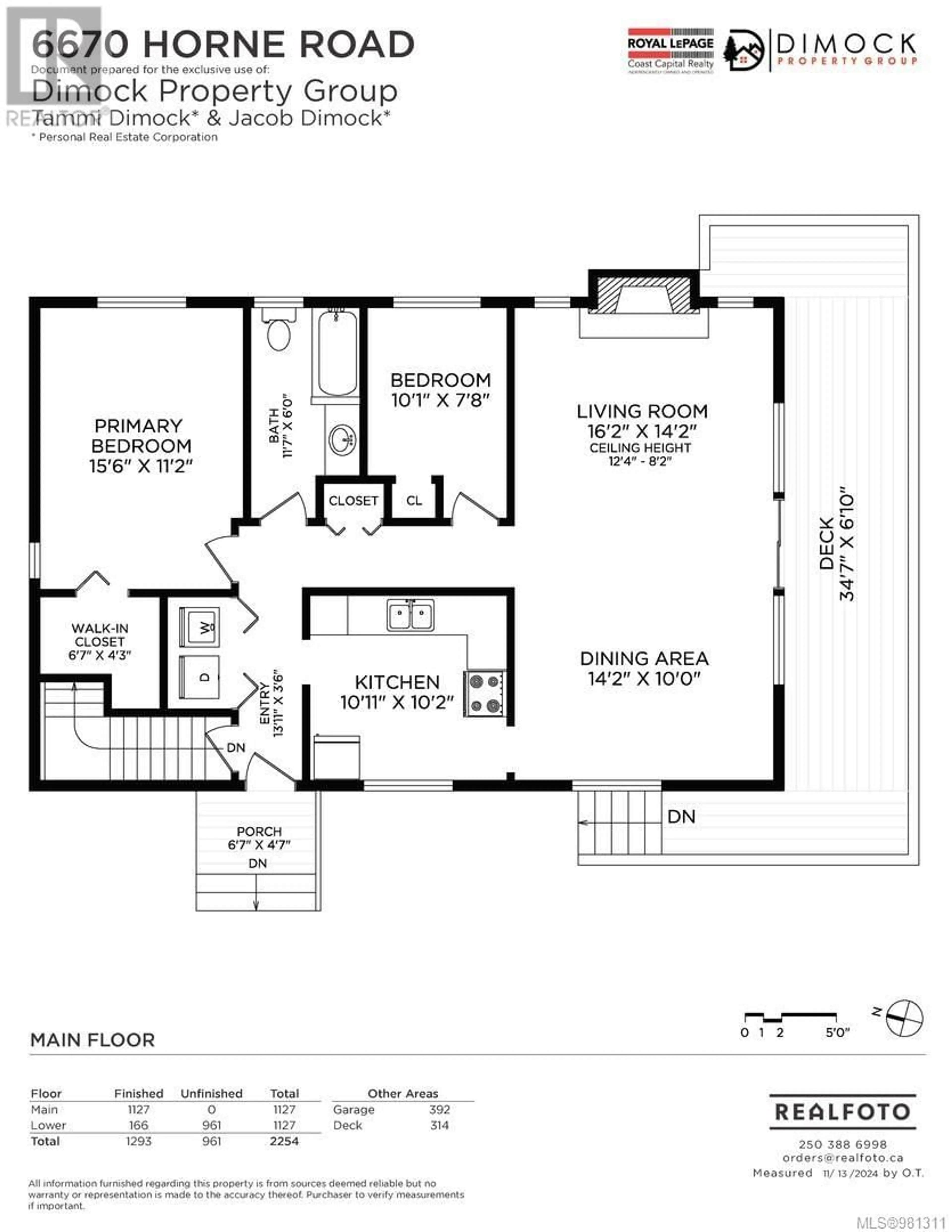6670 Horne Rd, Sooke, British Columbia V9Z1L3
Contact us about this property
Highlights
Estimated ValueThis is the price Wahi expects this property to sell for.
The calculation is powered by our Instant Home Value Estimate, which uses current market and property price trends to estimate your home’s value with a 90% accuracy rate.Not available
Price/Sqft$349/sqft
Est. Mortgage$3,972/mo
Tax Amount ()-
Days On Market6 days
Description
A RARE Find: Mid-Century Modern Charmer on Massive 0.51 Acre Freehold Lot located in Sooke Town Core! Fall in LOVE with this spacious & serene MCM ranch-style home w/partly-finished basement & detached garage overflowing with character & charm. The beautifully maintained family home offers 3BR, 1BA & 1,293sq.ft of finished living space, with an additional 961sq.ft of unfinished, walk-out basement awaiting your ideas! Ground level main floor showcases impressive open plan w/12' vaulted T&G ceilings, feature slate FP & classic MCM design. Wall of windows allowing ample natural light & ocean/mountain glimpses! Cozy, country kitchen & 4-piece main bath w/warm wood walls. Pride of ownership is evident throughout this wonderful home! Downstairs, find a 3rd bedroom & sprawling unfinished basement with loads of potential. Work shop? Rec room? In-law suite? The choice is yours! Central, R1 zoned, 0.51 acre lot w/established hedge & timbers, lush yard & mature gardens. This is IT! (id:39198)
Property Details
Interior
Features
Lower level Floor
Unfinished Room
40' x 15'Utility room
12' x 10'Workshop
13' x 10'Bedroom
14' x 10'Exterior
Parking
Garage spaces 2
Garage type -
Other parking spaces 0
Total parking spaces 2
Property History
 44
44

