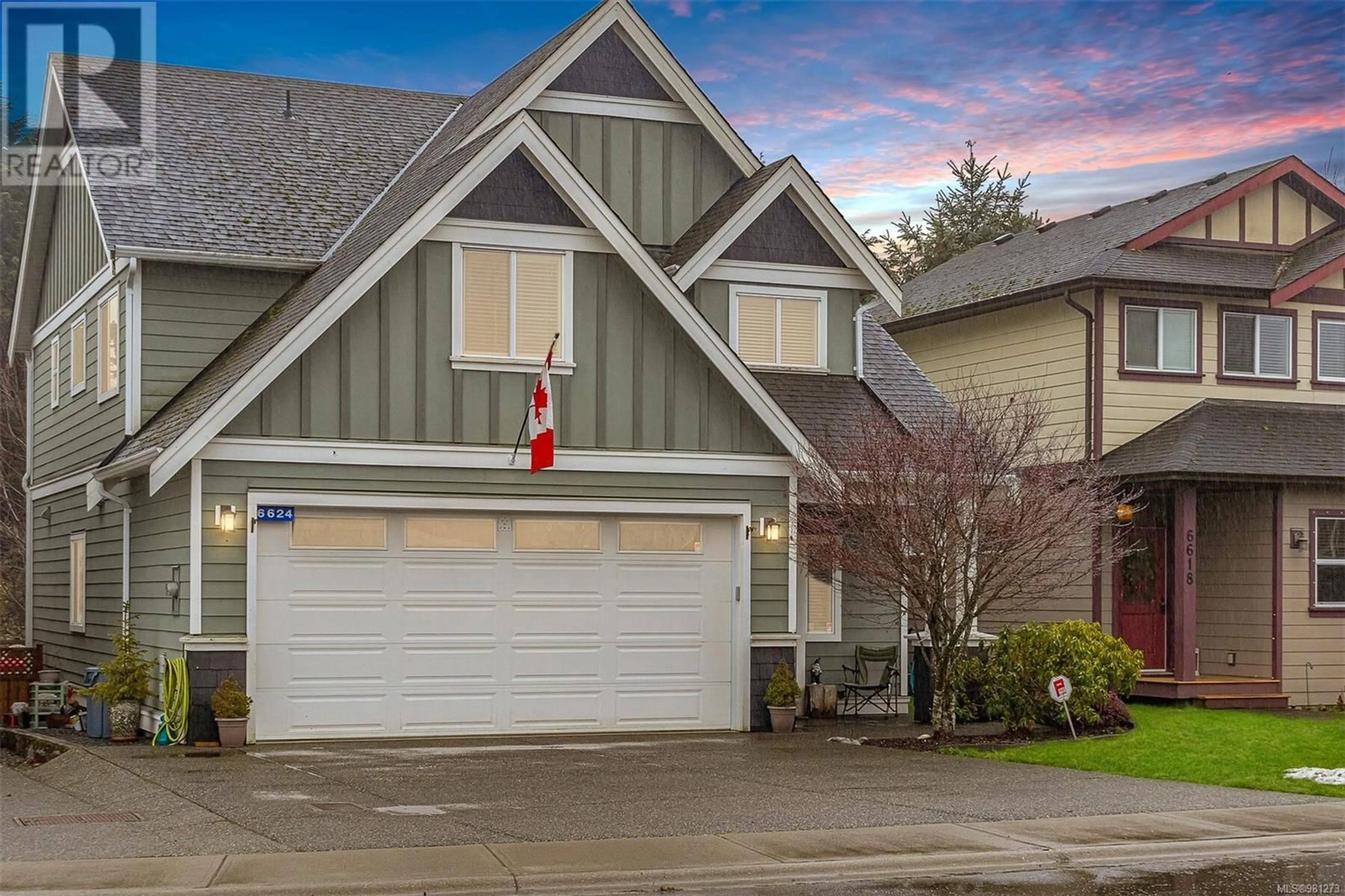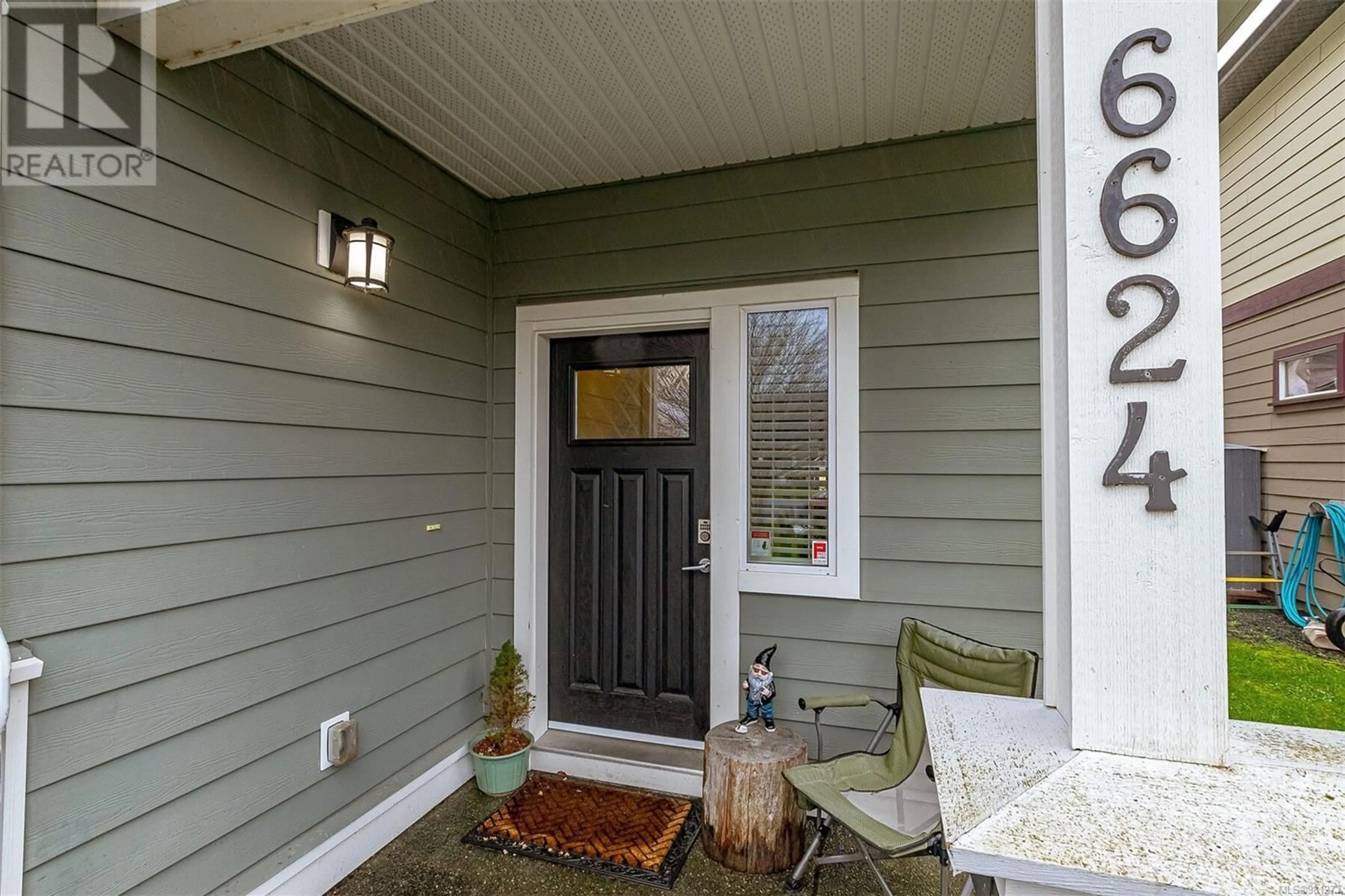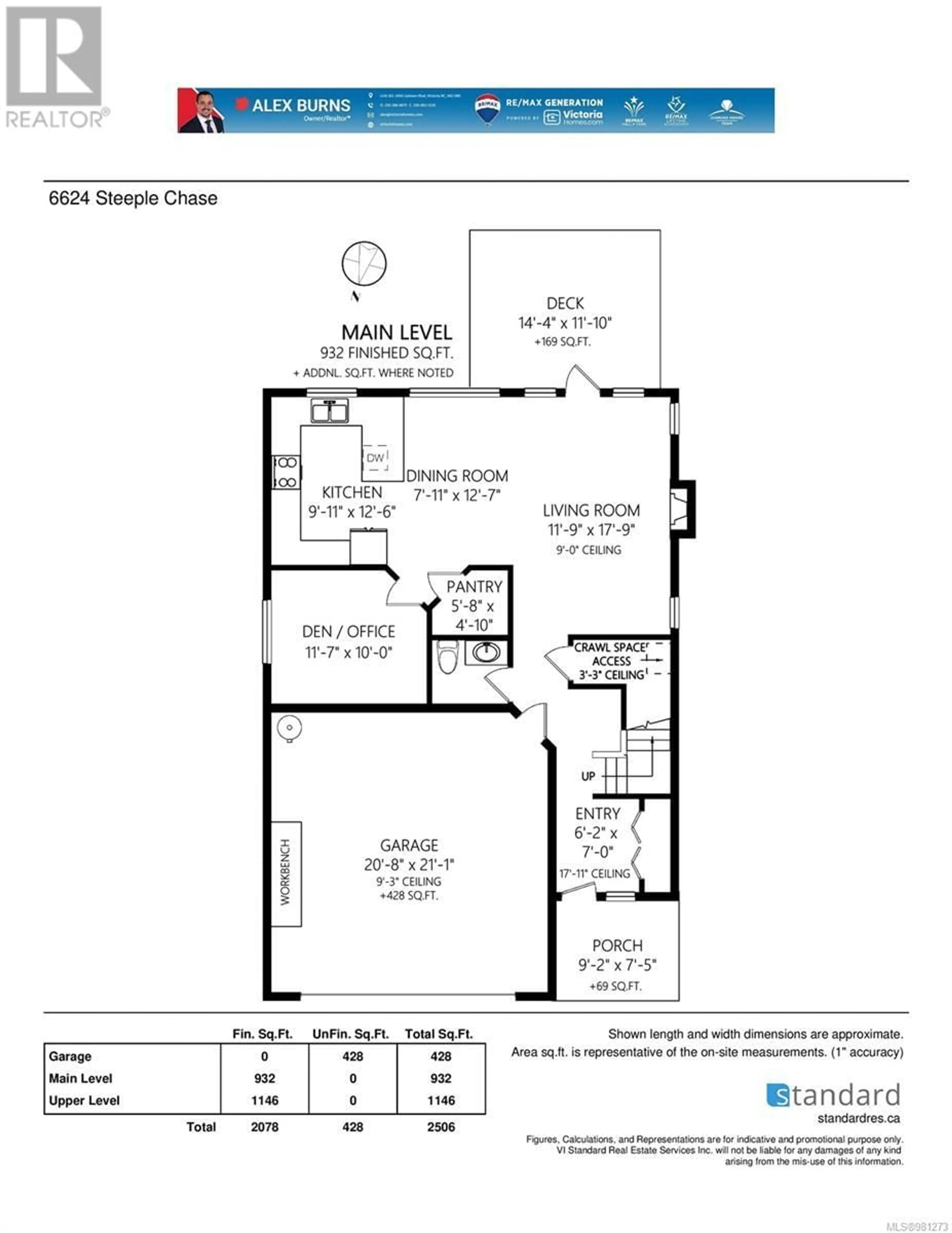6624 Steeple Chase, Sooke, British Columbia V9Z5K2
Contact us about this property
Highlights
Estimated ValueThis is the price Wahi expects this property to sell for.
The calculation is powered by our Instant Home Value Estimate, which uses current market and property price trends to estimate your home’s value with a 90% accuracy rate.Not available
Price/Sqft$299/sqft
Est. Mortgage$3,221/mo
Tax Amount ()-
Days On Market7 days
Description
OPEN HOUSE SAT NOV 30TH 1-3! Discover this 4-bedroom, 3-bathroom gem with an office/den in a desirable neighborhood close to schools and Sooke town center. The grand entrance with vaulted ceilings leads to an open-concept living area. The spacious kitchen features a tiled backsplash, quartz countertops, and a walk-in pantry, flowing into a cozy living room with an electric fireplace and a dining area. Upstairs, find 4 generous bedrooms, a main bath, and a convenient laundry room. The primary bedroom offers a luxurious ensuite with a corner tub, dual sinks, and a shower. Enjoy the outdoors on the sizable deck and fully fenced backyard with a sprinkler system. The double garage provides ample storage and a workbench, with an extra-wide driveway for added convenience. (id:39198)
Property Details
Interior
Features
Second level Floor
Bedroom
13' x 12'Bedroom
12' x 10'Bedroom
12' x 11'Bathroom
Exterior
Parking
Garage spaces 4
Garage type -
Other parking spaces 0
Total parking spaces 4
Property History
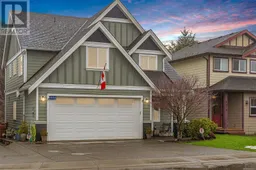 48
48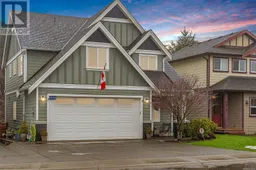 48
48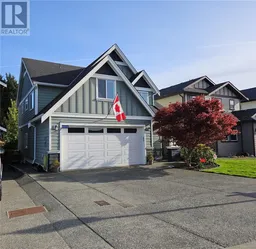 45
45
