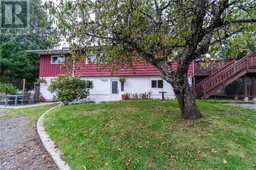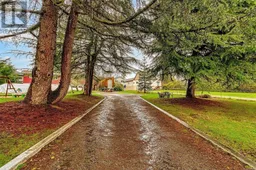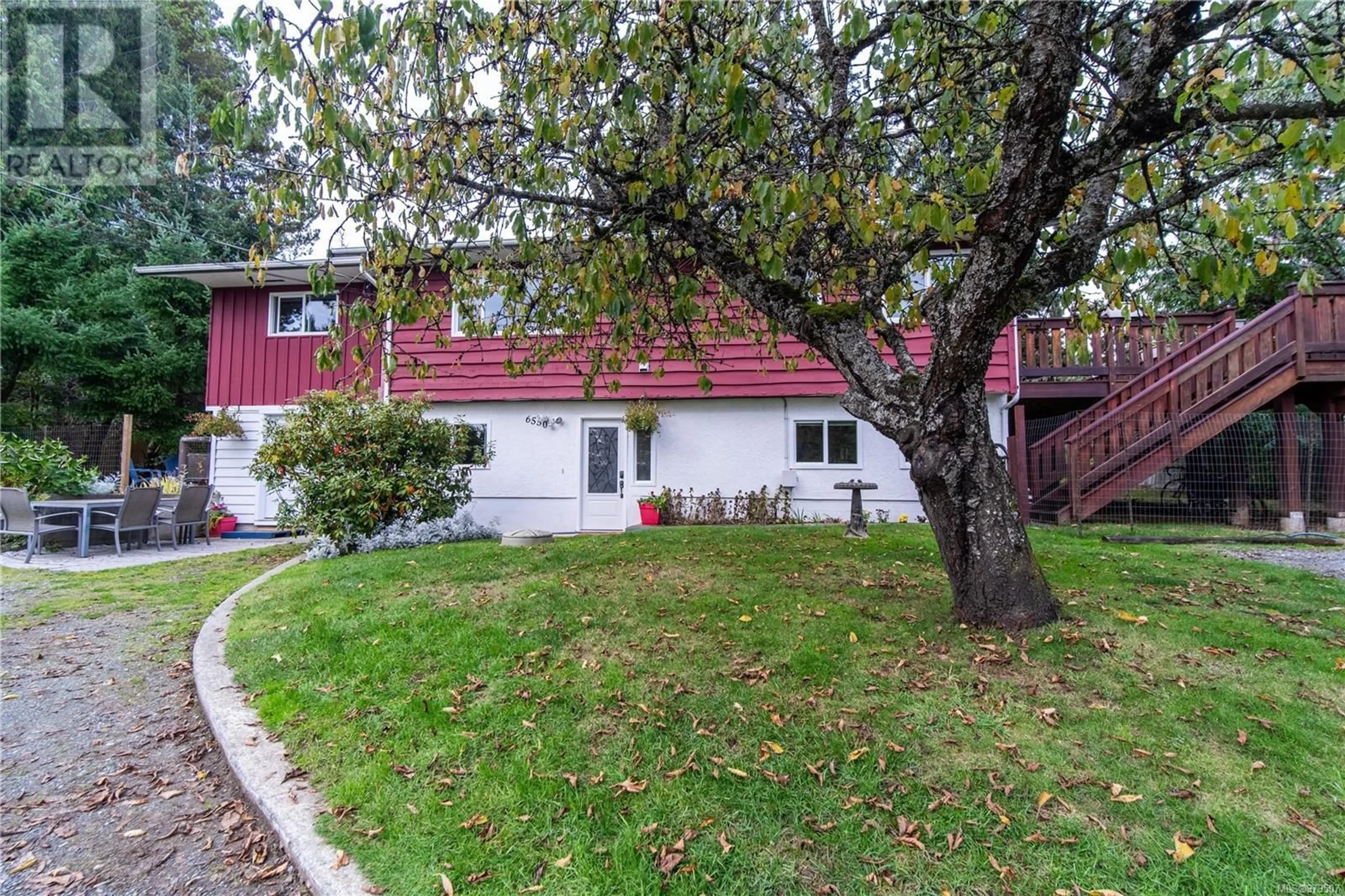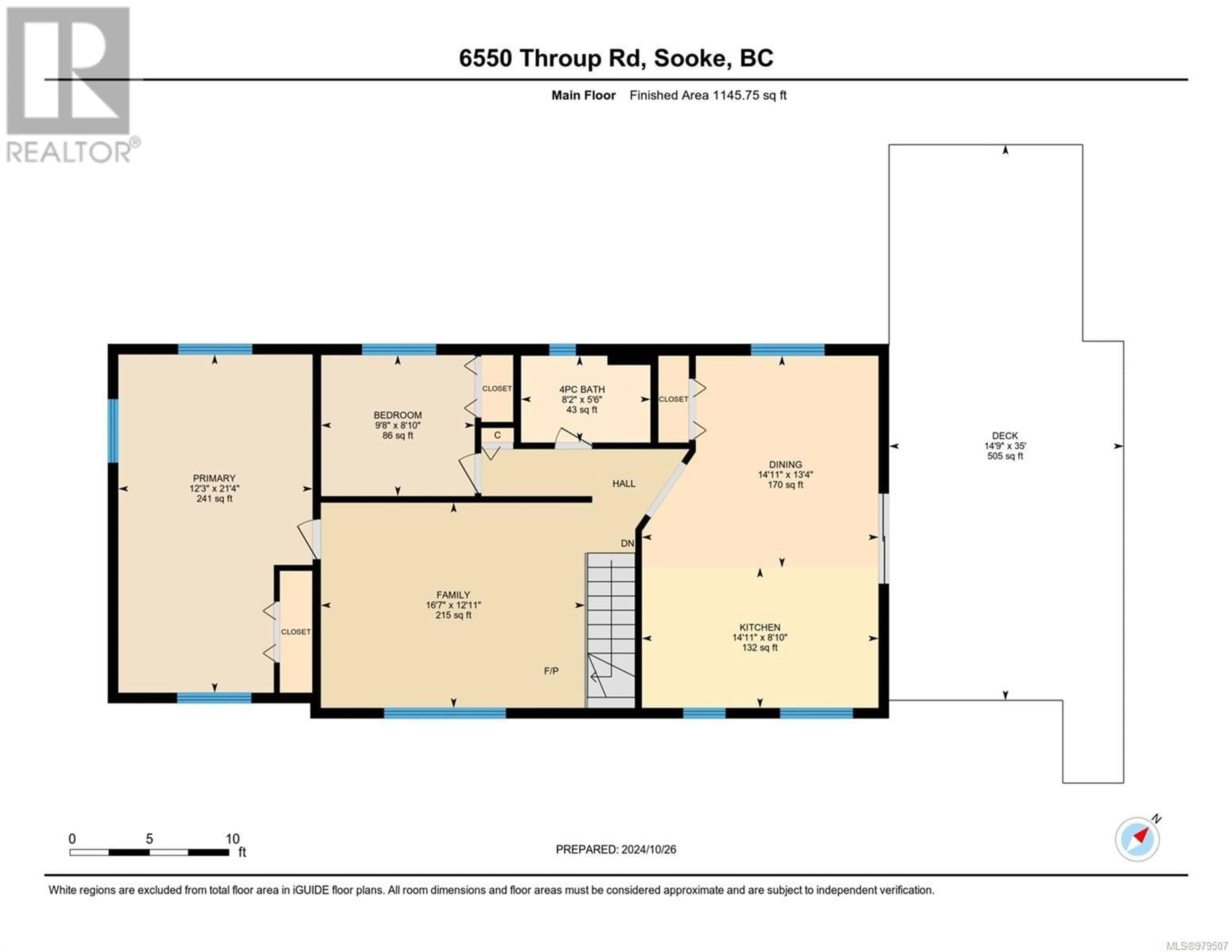6550 Throup Rd, Sooke, British Columbia V9Z0W6
Contact us about this property
Highlights
Estimated ValueThis is the price Wahi expects this property to sell for.
The calculation is powered by our Instant Home Value Estimate, which uses current market and property price trends to estimate your home’s value with a 90% accuracy rate.Not available
Price/Sqft$385/sqft
Est. Mortgage$3,650/mo
Tax Amount ()-
Days On Market34 days
Description
Gorgeous, south-facing, family home on a half-acre lot steps from Journey Middle School and the skatepark. Keep the suite as a rental or use it for extended family. This 5 bedroom, 2 bath home has possibilities galore! The huge, two-level deck off the main dining room is waiting to entertain! This home is set back off the street and feels very private, a large play structure in the front yard will keep kids entertained while you're working in the raised bed gardens in the back or picking fruit from the various fruit trees. Storage shed with power for all your outdoor tools. Huge primary bedroom on main as well as a wood stove to keep cozy in the winter. Connected to sewer and municipal water and a 5-minute drive to the town of Sooke for all your shopping. Book a showing to see for yourself! (id:39198)
Property Details
Interior
Features
Lower level Floor
Bedroom
12' x 11'Bedroom
12' x 10'Laundry room
12' x 7'Bedroom
11' x 10'Exterior
Parking
Garage spaces 8
Garage type -
Other parking spaces 0
Total parking spaces 8
Property History
 32
32 64
64 64
64

