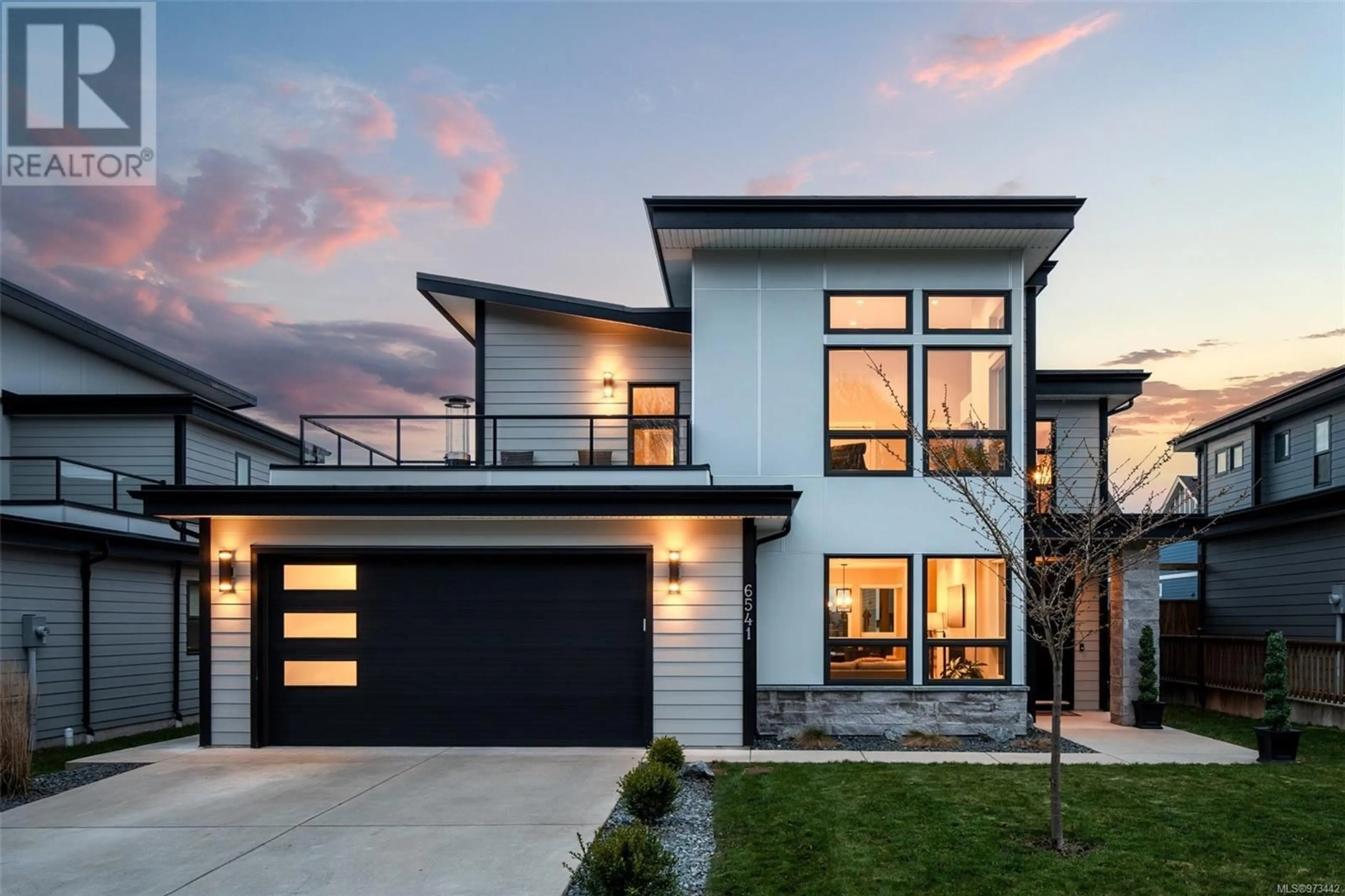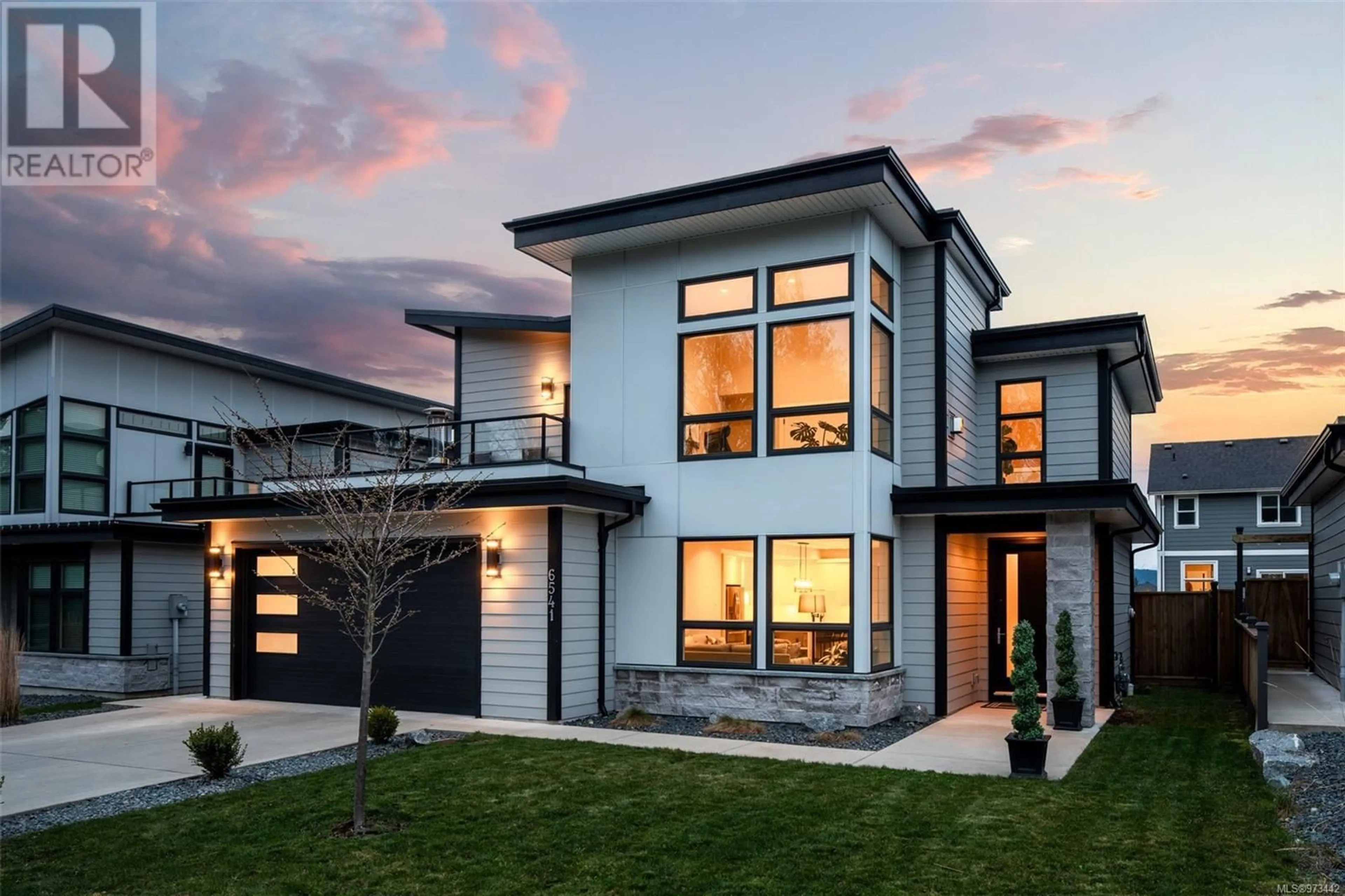6541 Helgesen Rd, Sooke, British Columbia V9Z0V7
Contact us about this property
Highlights
Estimated ValueThis is the price Wahi expects this property to sell for.
The calculation is powered by our Instant Home Value Estimate, which uses current market and property price trends to estimate your home’s value with a 90% accuracy rate.Not available
Price/Sqft$253/sqft
Est. Mortgage$4,076/mo
Maintenance fees$173/mo
Tax Amount ()-
Days On Market110 days
Description
Move in Today! Schools, markets, and the town center all within reach, offering a lifestyle that balances relaxation and accessibility. On the main level is your luxury primary suite, offering direct access to the patio and hot tub, ensuring ultimate privacy and relaxation. The upper level offers two more bedrooms, full bathroom and an incredible flex room for guests or older kids leading to the rooftop patio with panoramic views. The living area has more than enough room for hosting friends with a striking gas fireplace to keep the home warm and cozy during the winter months. The gourmet kitchen with quartz countertops and designer cabinetry is the perfect place to create meals and memories especially with the covered patio creating an extension of entertaining space. Upscale bathrooms with heated flooring adding to the home's comfort. Enjoy the fully fenced landscaped yard outdoor leisure year round! Modern, Contemporary and Home all in one. Ready for you to move in today! (id:39198)
Property Details
Interior
Features
Second level Floor
Bedroom
14' x 15'Bathroom
Bedroom
12' x 12'Bedroom
10' x 12'Exterior
Parking
Garage spaces 4
Garage type -
Other parking spaces 0
Total parking spaces 4
Property History
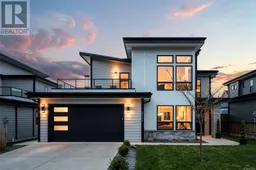 60
60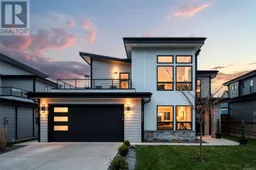 56
56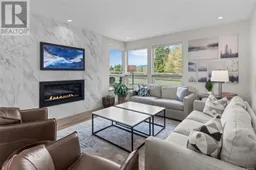 58
58
