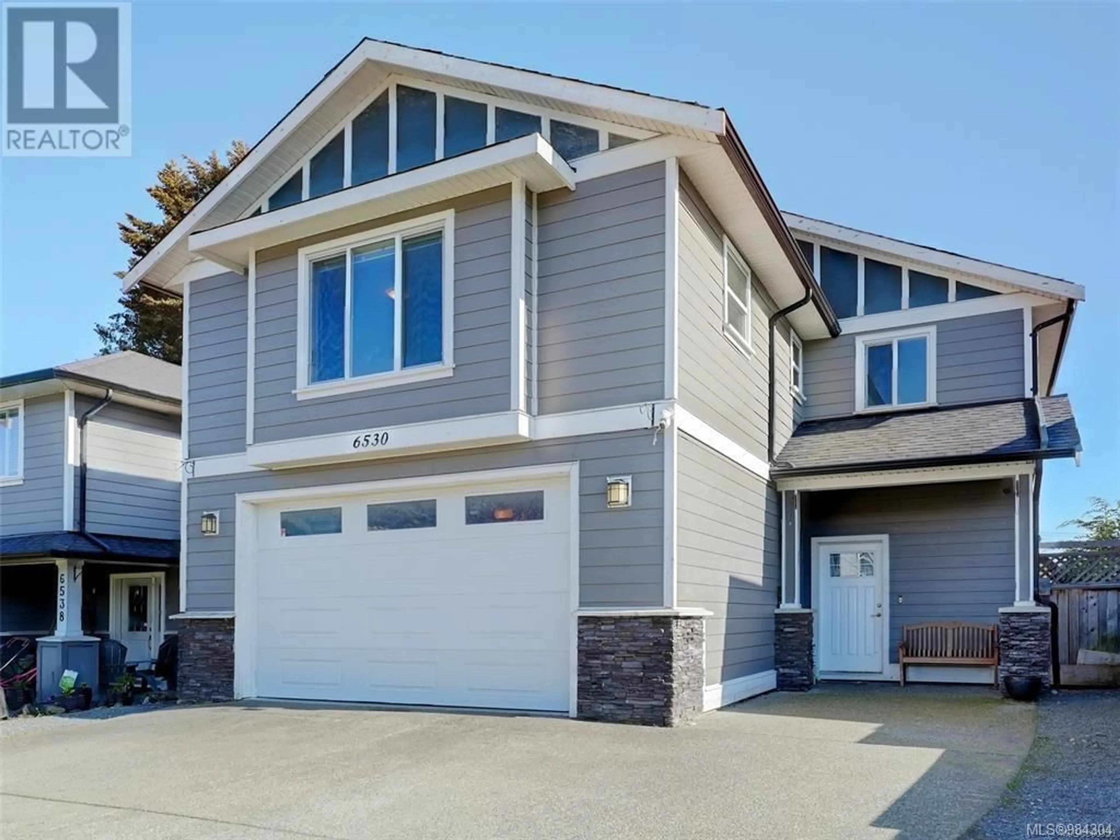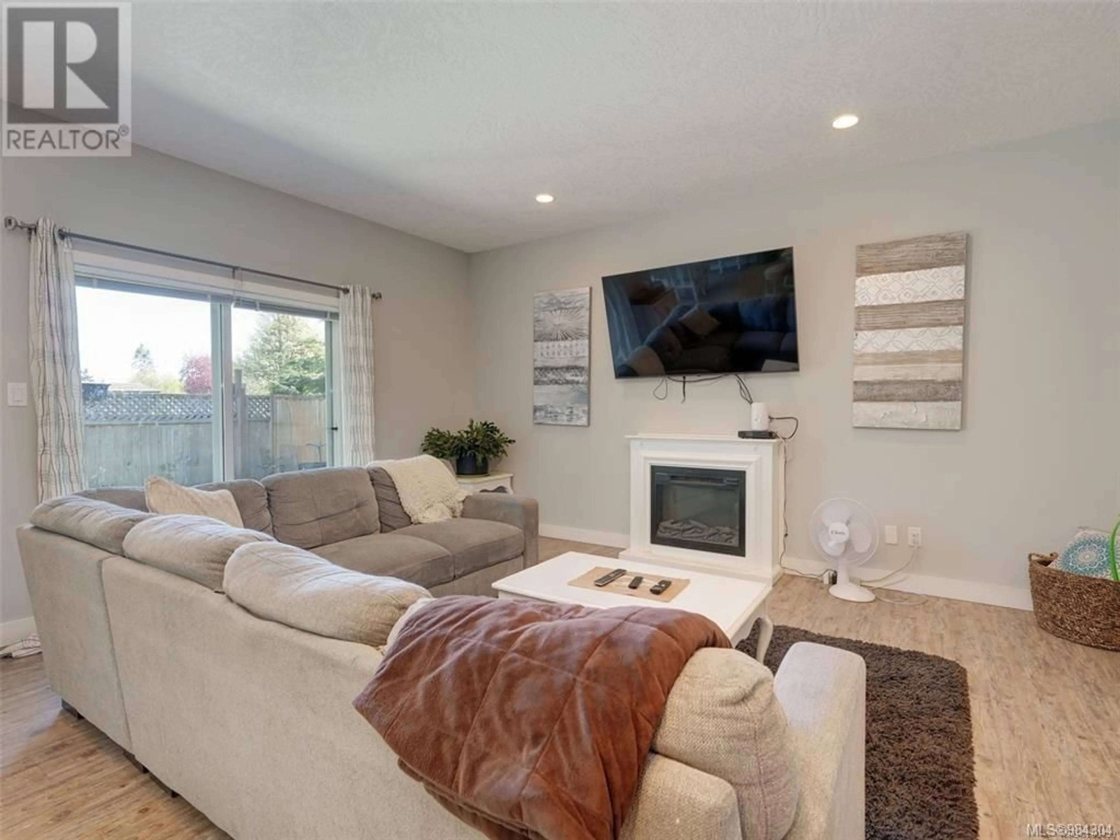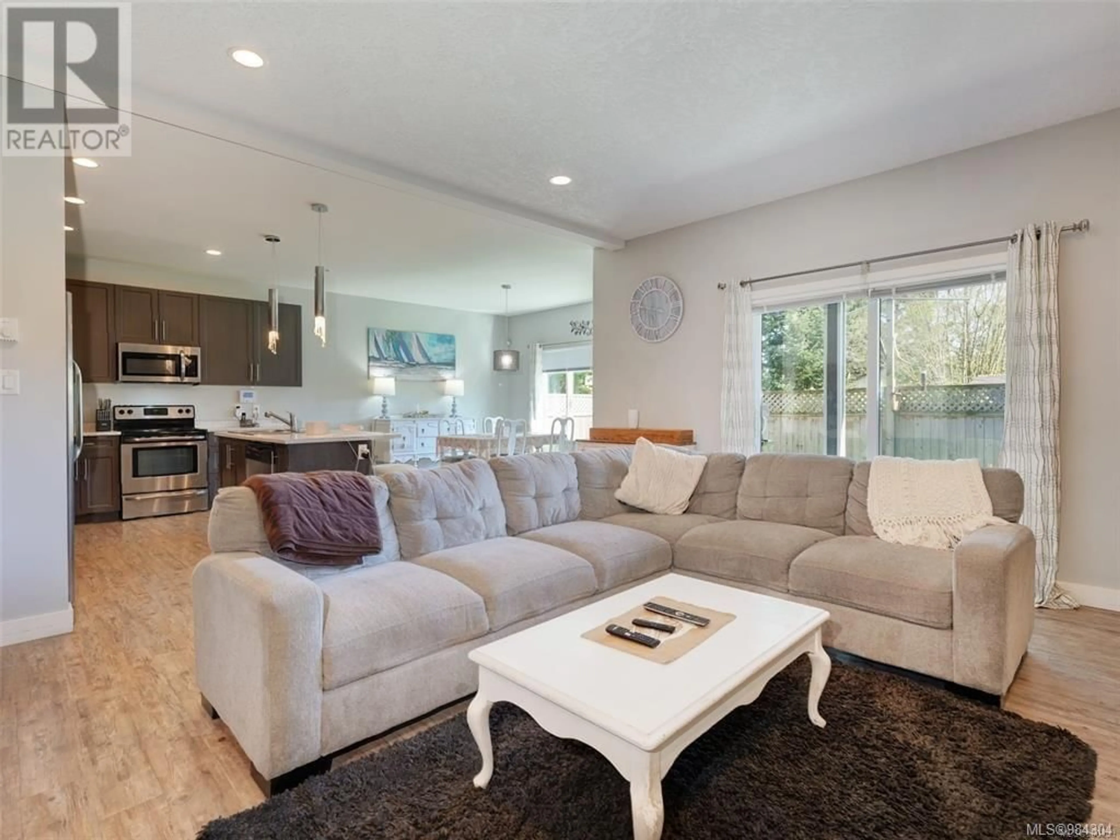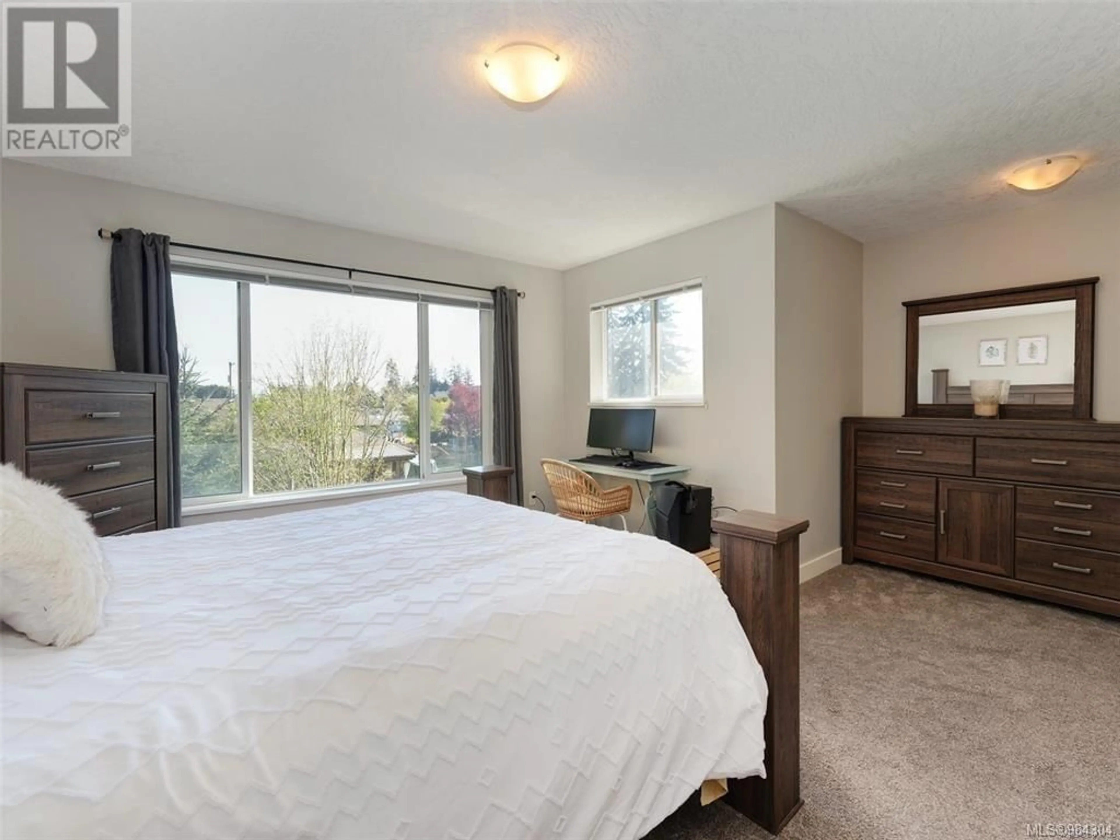6530 Steeple Chase, Sooke, British Columbia V9Z1M5
Contact us about this property
Highlights
Estimated ValueThis is the price Wahi expects this property to sell for.
The calculation is powered by our Instant Home Value Estimate, which uses current market and property price trends to estimate your home’s value with a 90% accuracy rate.Not available
Price/Sqft$267/sqft
Est. Mortgage$3,564/mo
Tax Amount ()-
Days On Market42 days
Description
Open House Sunday 1:00-3:00...Legal Mortgage Helper (with it's own electrical meter above garage) and Priced to Sell, this great family home in the core of Sooke is a 2-minute walk to an English and French immersion elementary and middle school. With a large open concept the Kitchen, Living and Dining area on Main floor provide space for everyone to be together. The main level walk-out patio and fully fenced, private backyard, is perfect for entertaining & barbequing. 3 bedrooms are on the 2nd floor including a large Primary with walk-in closet and 5 pcs ensuite. 2 more good size bedrooms, main bathroom and laundry complete this level. Take advantage of the Legal 1-bedroom suite with a private entrance, on its own hydro meter, and located above the double garage. There is minimal noise transfer between the living areas! Walkable amenities include the Sooke Core, ballpark, pool, arena, public transit. Many hiking and biking trails, crabbing off the public dock, great grocery stores and many restaurants to choose from. Talk to me about how this home could be sold under the Shared Home Ownership Victoria Program. Two couples or parties could buy this home together and get their foot into the market. (id:39198)
Property Details
Interior
Features
Main level Floor
Patio
18 ft x 8 ftKitchen
13 ft x 11 ftBathroom
7 ft x 6 ftDining room
13 ft x 12 ftExterior
Parking
Garage spaces 3
Garage type -
Other parking spaces 0
Total parking spaces 3
Property History
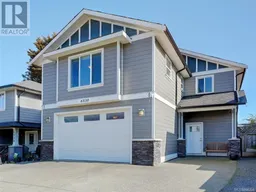 36
36
