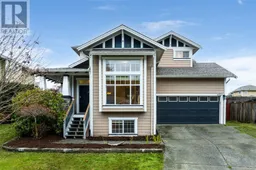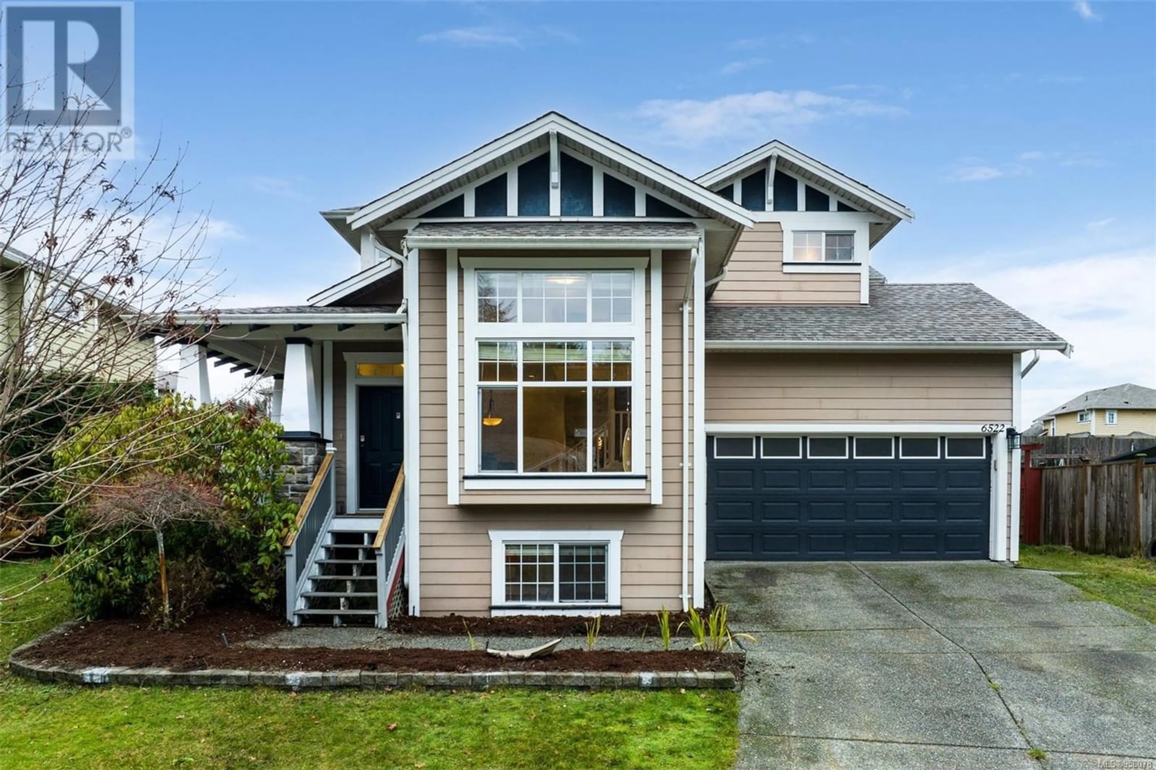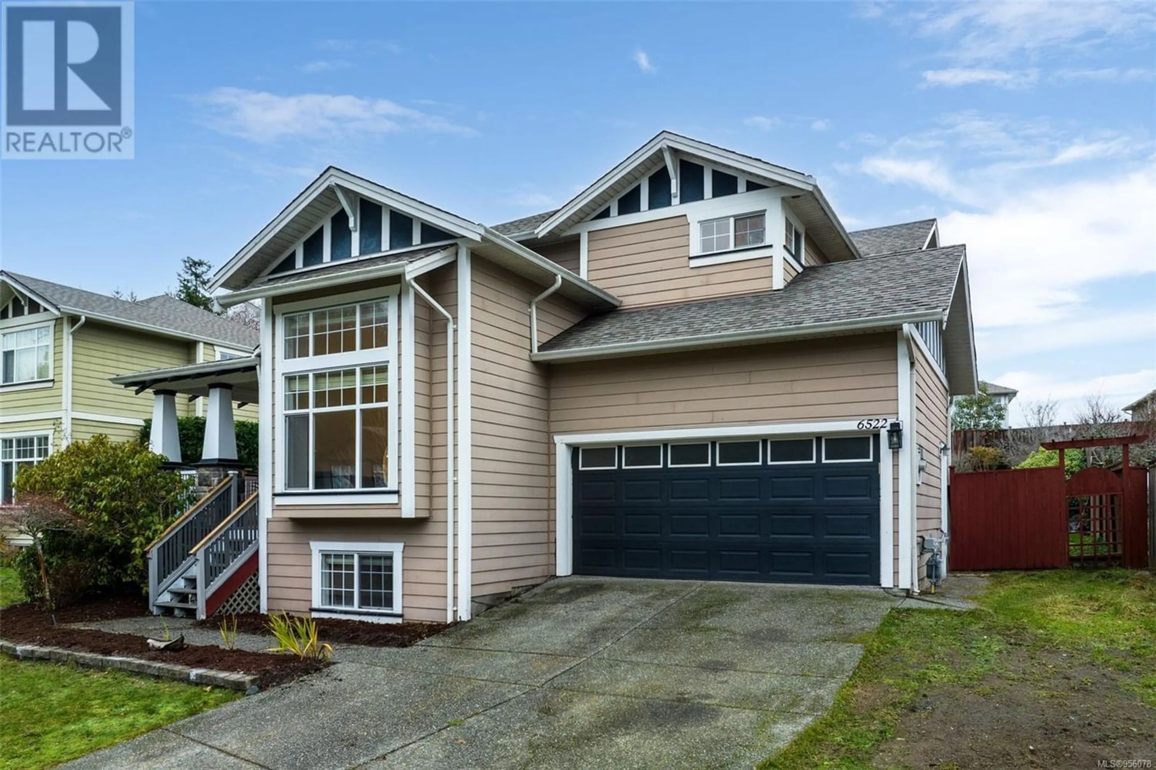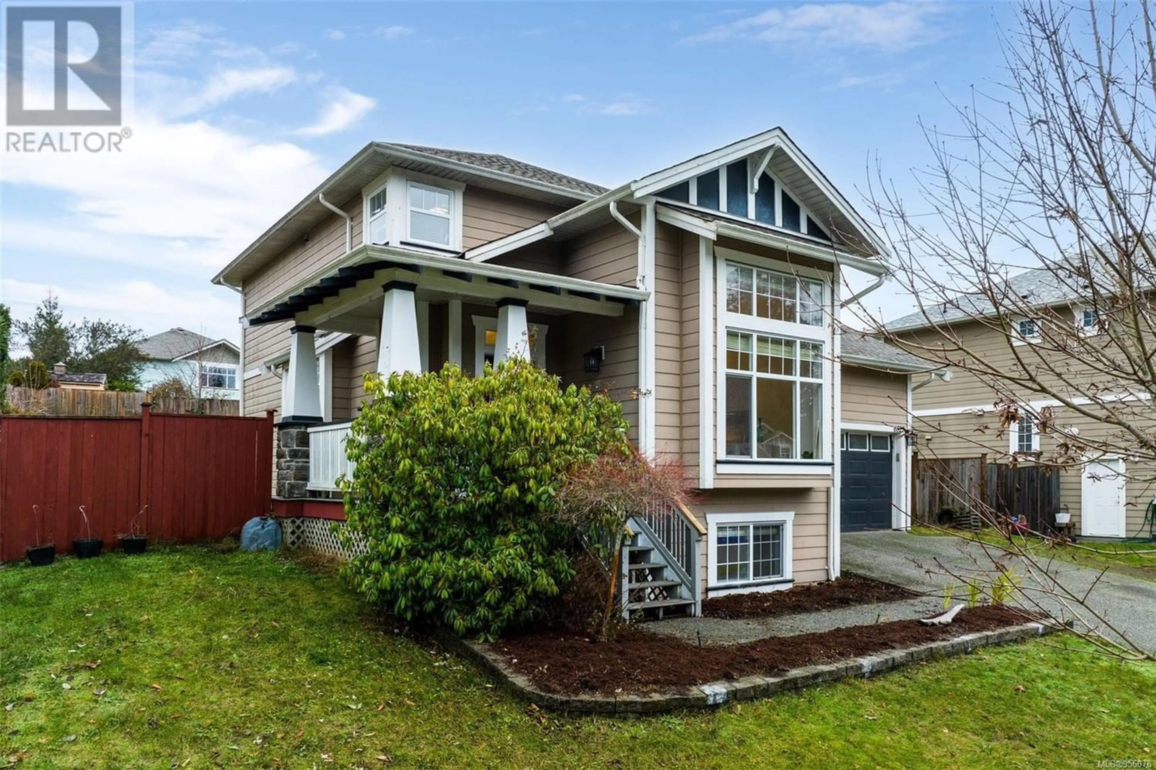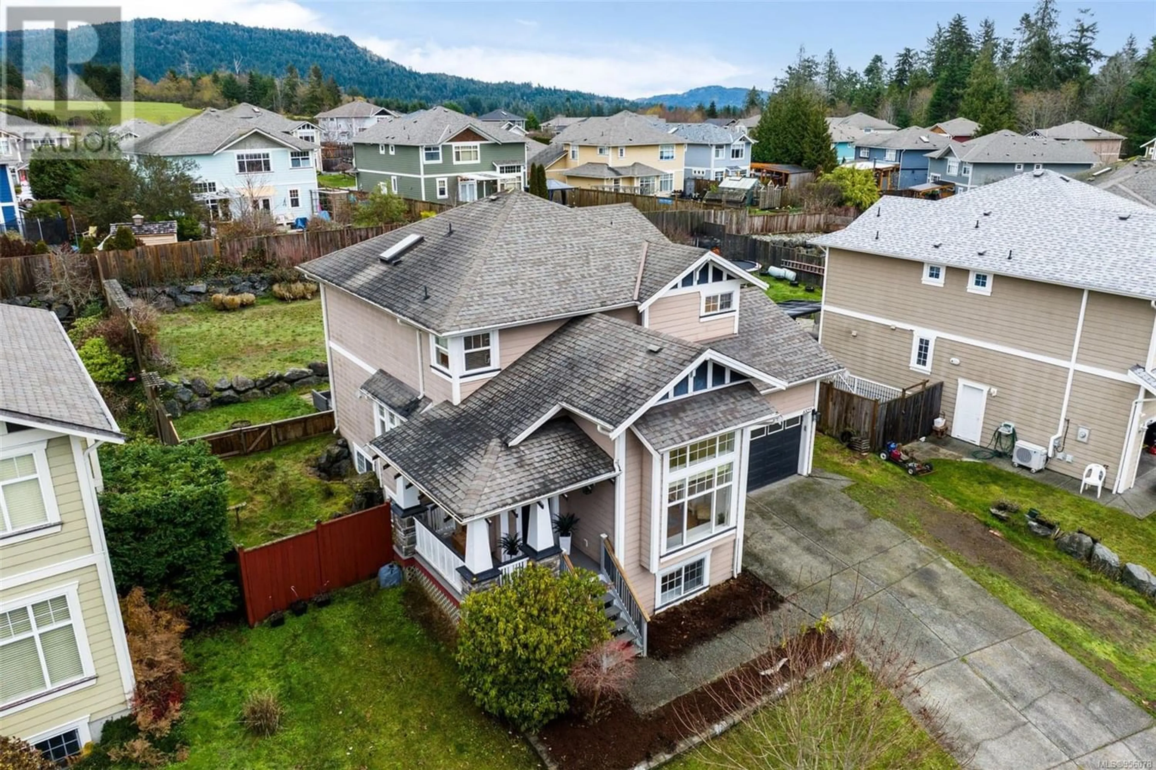6522 Stonewood Dr, Sooke, British Columbia V9Z0Y6
Contact us about this property
Highlights
Estimated ValueThis is the price Wahi expects this property to sell for.
The calculation is powered by our Instant Home Value Estimate, which uses current market and property price trends to estimate your home’s value with a 90% accuracy rate.Not available
Price/Sqft$244/sqft
Est. Mortgage$4,294/mo
Tax Amount ()-
Days On Market302 days
Description
OVER $50,000 UNDER ASSESSED VALUE!! Come check out this open concept spacious floorplan with a full sized 2 bedroom lower suite that can be utilized through its separate outside side entrance or integrated in to the home with indoor access. Enjoy the bright open concept main living space w/ its soaring tall 12' ceilings. Take advantage of the family room adjacent to the kitchen & eating area as you can conveniently open its back doors out to the patio & oversized yard to fulfill any gardening and entertaining needs. Upper level includes three full sized bedrooms, including a primary bedroom with a large walk in closet and full ensuite with a jetted tub and separate shower. Oversized 2 car garage with man door leading out to the side of the house. This home is located on a no thru road in Sun River Estates, near walking trails throughout the neighbourhood, Sun River's new outdoor sports complex, paths connecting to schools & just a couple minutes drive to Seaparc Recreation Centre (id:39198)
Property Details
Interior
Features
Main level Floor
Patio
16 ft x 18 ftDining room
10 ft x 15 ftPorch
11 ft x 10 ftBathroom
Exterior
Parking
Garage spaces 4
Garage type Garage
Other parking spaces 0
Total parking spaces 4
Property History
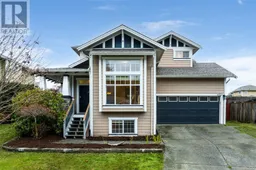 65
65