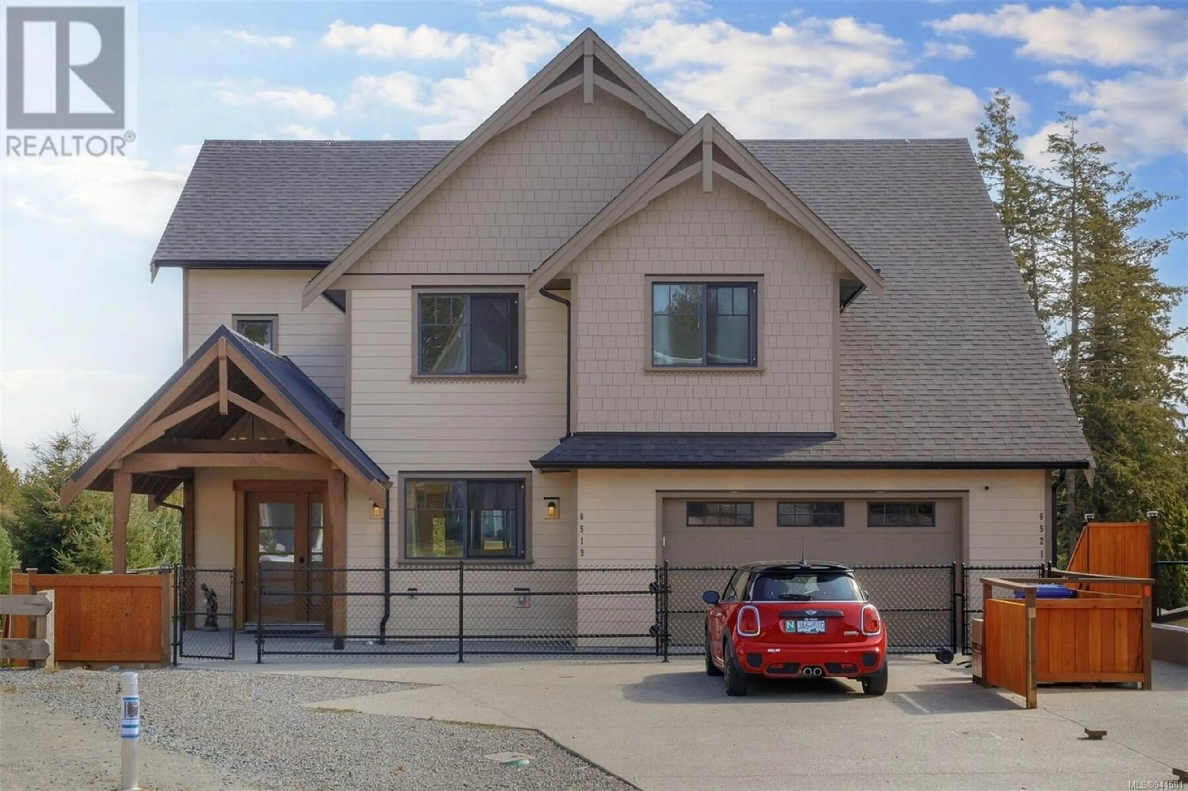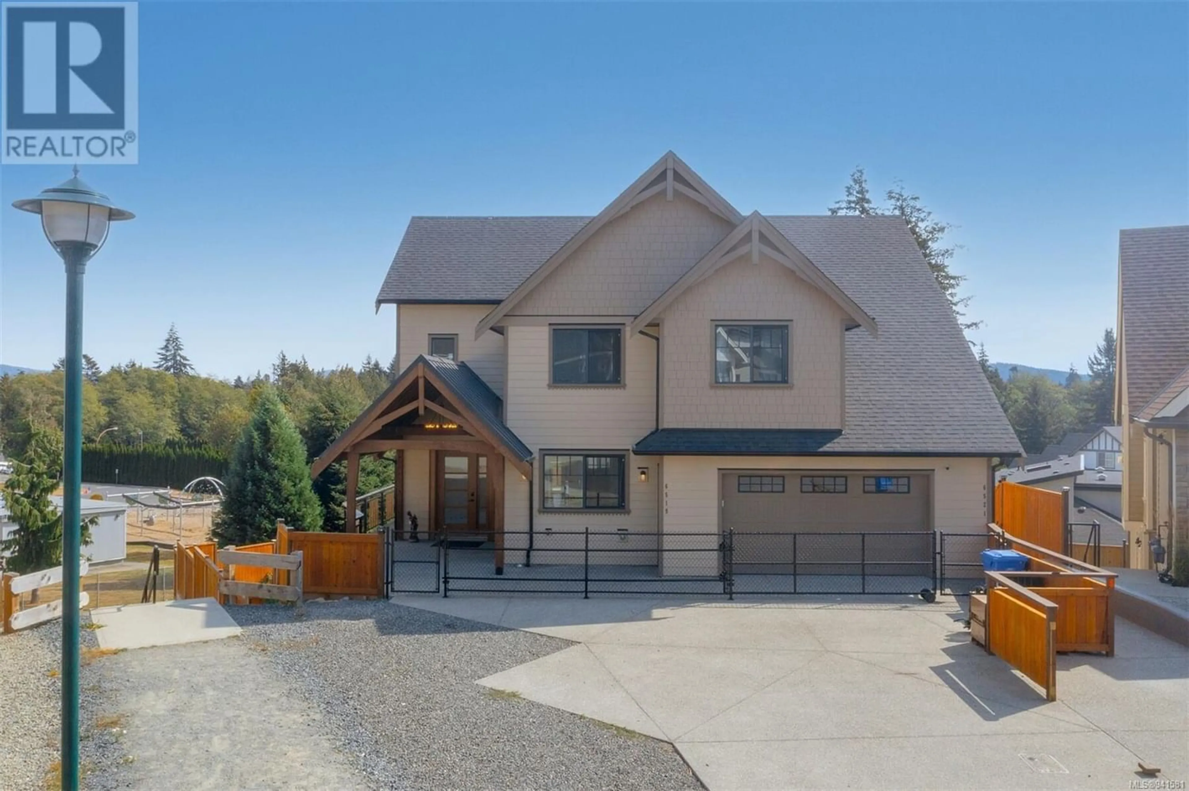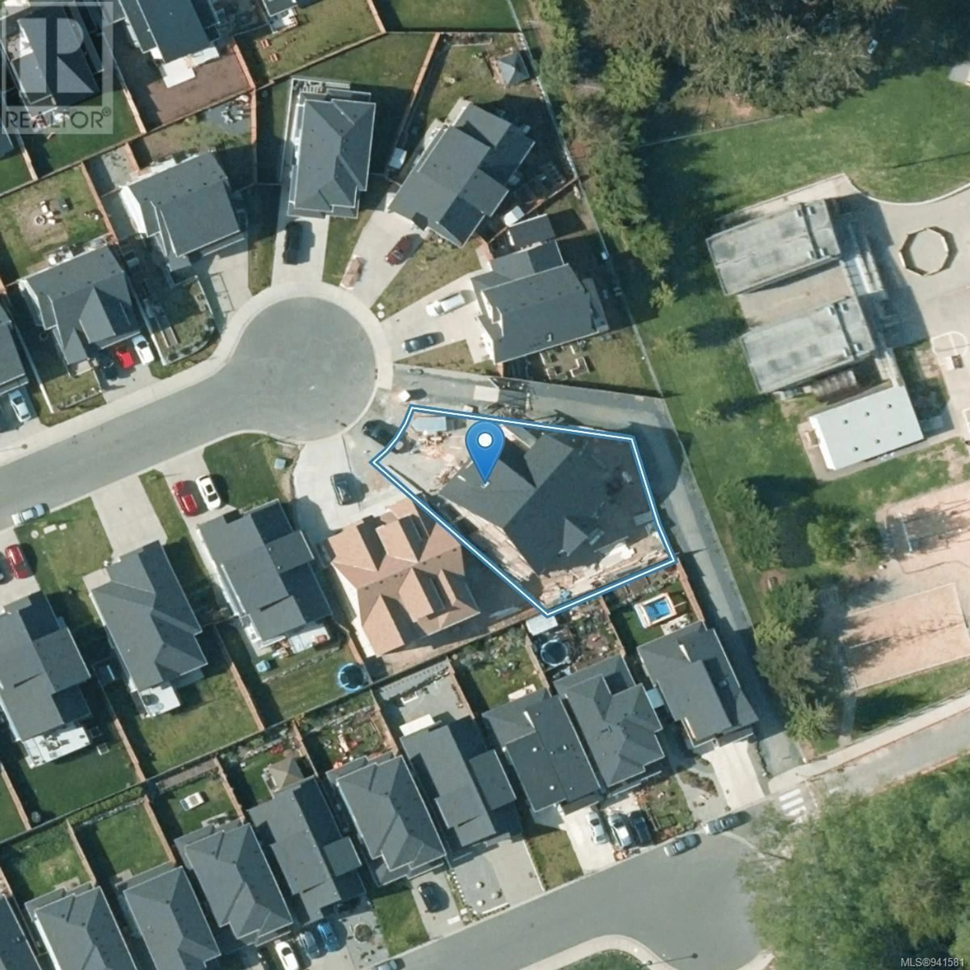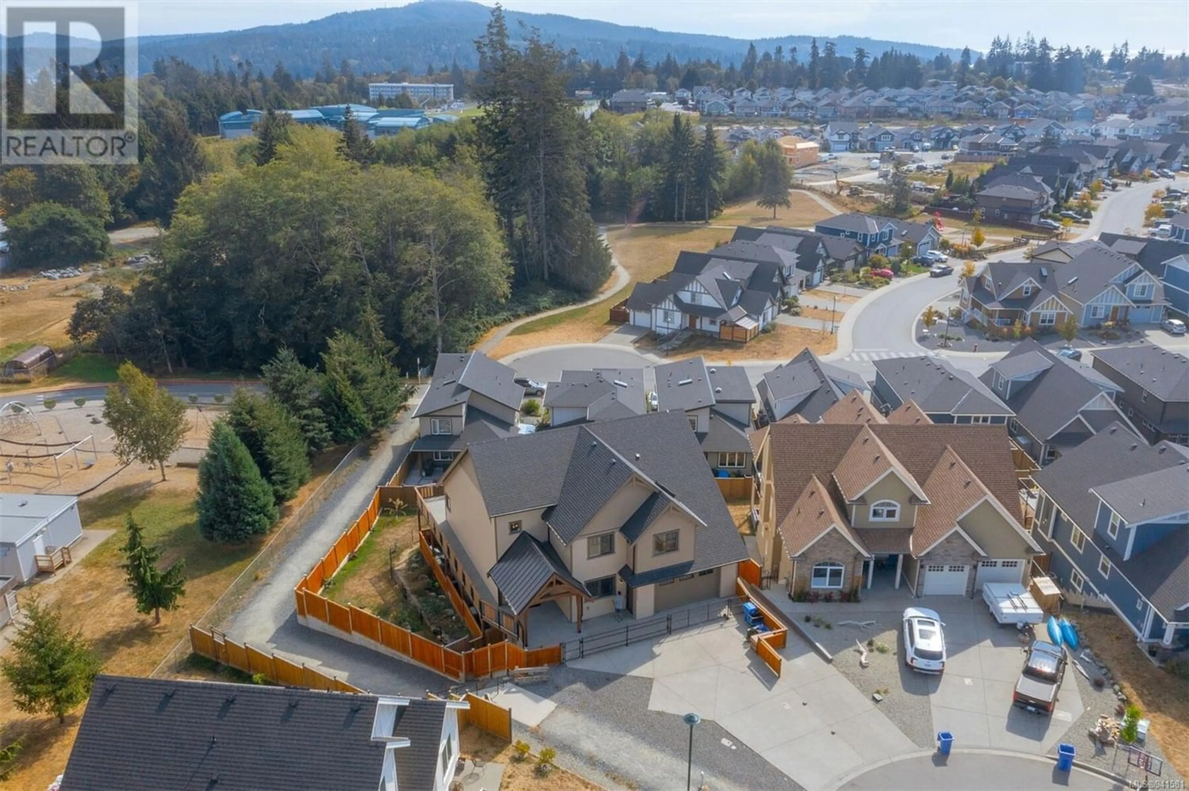6519 Felderhof Rd, Sooke, British Columbia V9Z0V8
Contact us about this property
Highlights
Estimated ValueThis is the price Wahi expects this property to sell for.
The calculation is powered by our Instant Home Value Estimate, which uses current market and property price trends to estimate your home’s value with a 90% accuracy rate.Not available
Price/Sqft$272/sqft
Est. Mortgage$3,779/mo
Tax Amount ()-
Days On Market1 year
Description
Builders own Custom 2021 year built, approximately 2750 sqft upper half Duplex (Looks like a single family dwelling from the road) Sitting on a large lot in a quiet cul-de-sac that backs onto an Elementary School. Just a short walk to all amenities including: Golf, Tennis, Middle School & Ball Park, the perfect location for an established Family. Words can't describe the custom features & attention to detail that this home has to offer. From the Gourmet Style Kitchen with sit up island, pot filler & classy range oven, to the smartly done rock Fireplace that raises up into the vaulted ceilings & classy hardwood floors. There are 3 beds on the main, one of which is set up with a 3 piece en-suite perfect for someone that can't do stairs. Upstairs has massive Family room area, large Master bedroom &En-suite to die for, with rain shower and soaker tub. Also a Den-Office. This home truly has to be seen to be appreciated. 31 x 8 ft sundeck for BBQ”s and entertaining, Double Car Garage. Listed at $879,900 (id:39198)
Property Details
Interior
Features
Main level Floor
Bathroom
Bedroom
12 ft x 12 ftBedroom
12 ft x 12 ftKitchen
11 ft x 22 ftExterior
Parking
Garage spaces 4
Garage type -
Other parking spaces 0
Total parking spaces 4
Condo Details
Inclusions





