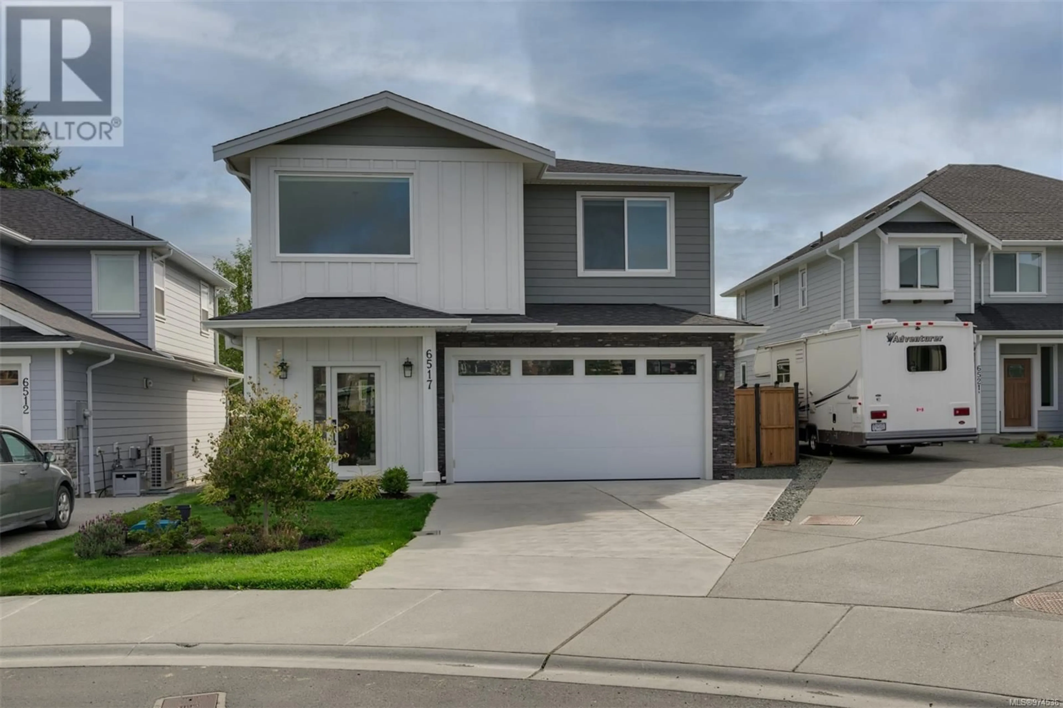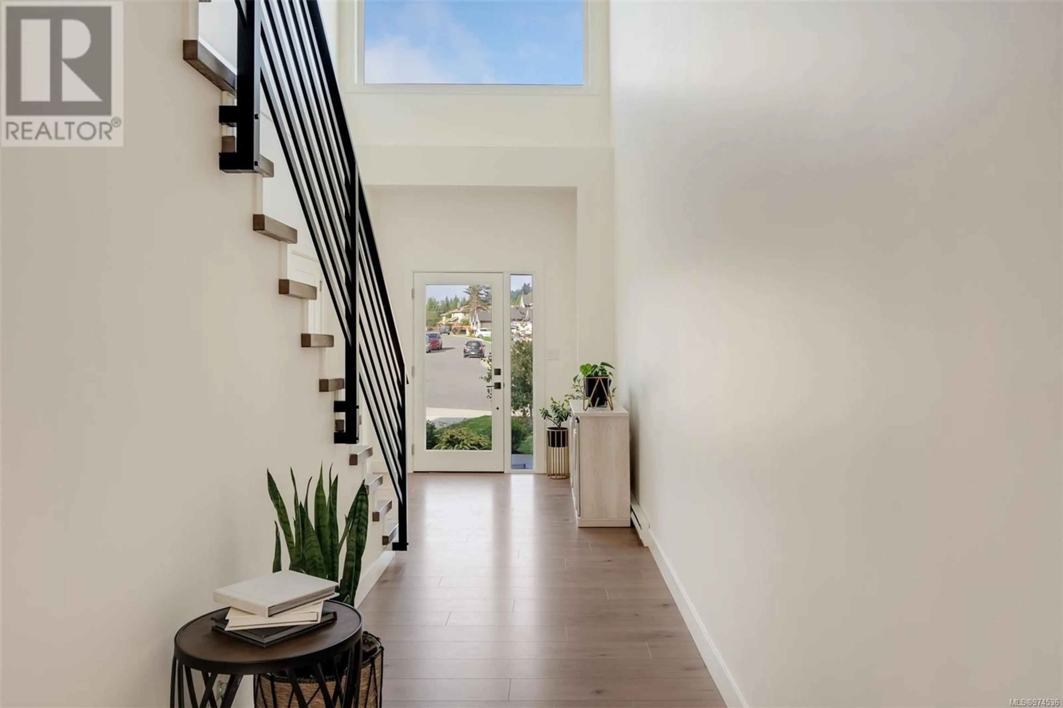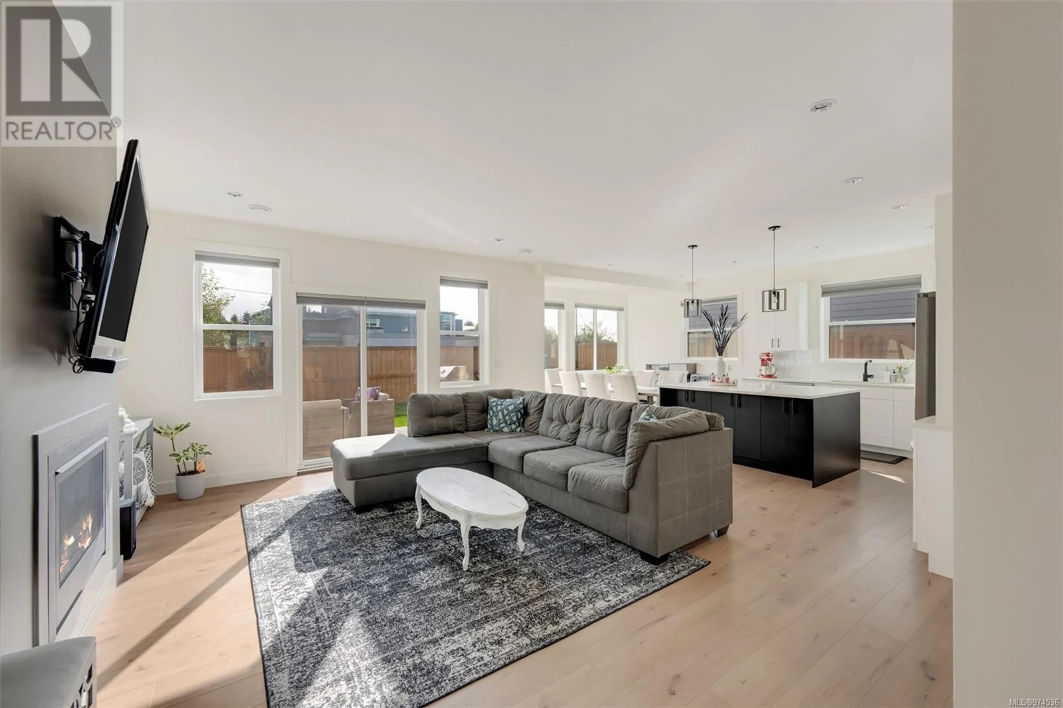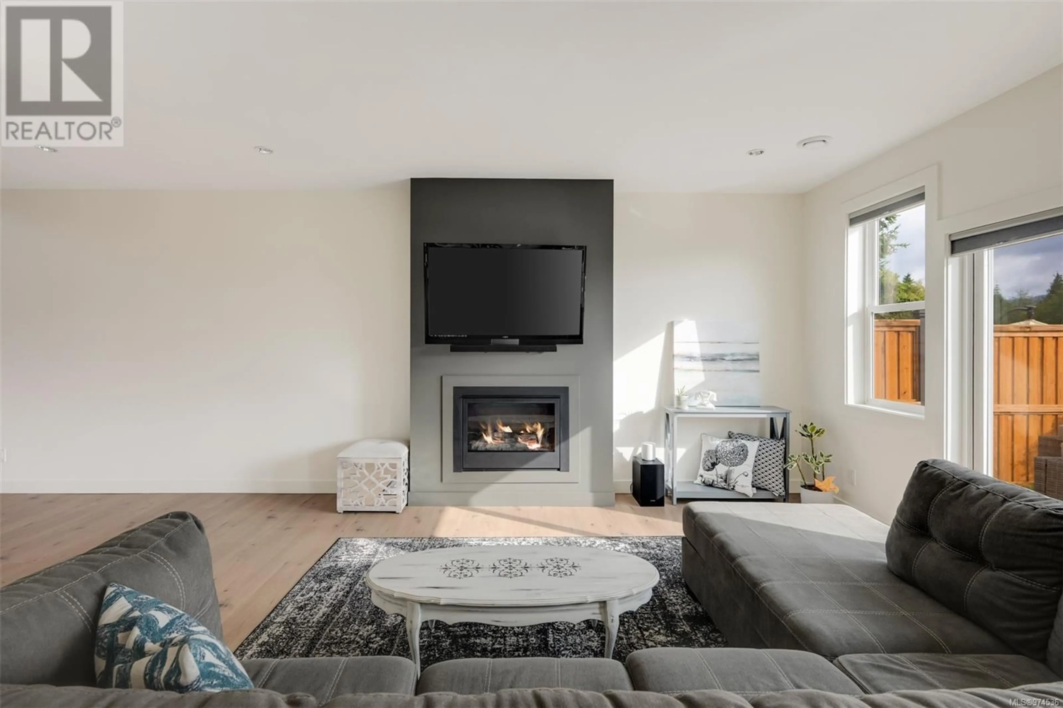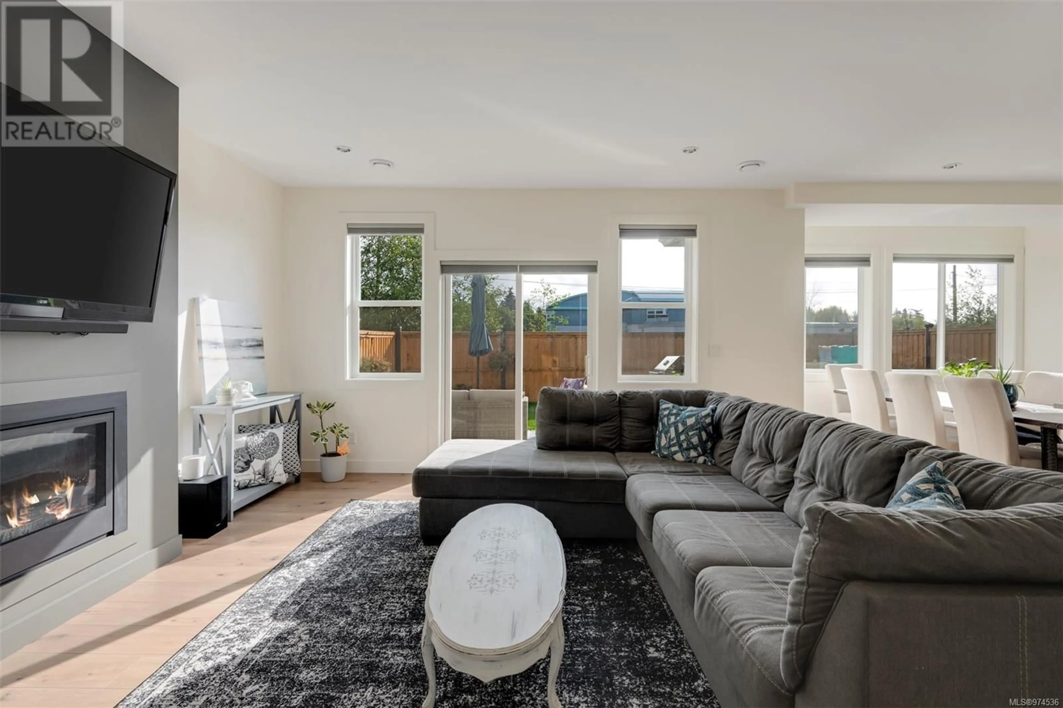6517 Noblewood Pl, Sooke, British Columbia V9Z0W3
Contact us about this property
Highlights
Estimated ValueThis is the price Wahi expects this property to sell for.
The calculation is powered by our Instant Home Value Estimate, which uses current market and property price trends to estimate your home’s value with a 90% accuracy rate.Not available
Price/Sqft$408/sqft
Est. Mortgage$4,724/mo
Tax Amount ()-
Days On Market176 days
Description
Discover your dream home in the highly sought-after Woodland Creek neighborhood. This stunning like new home is nestled at the end of a peaceful cul-de-sac, offering privacy and a serene backdrop of Woodland Creek Park. Upon entering, you’ll be greeted by a vaulted foyer that leads to a spacious, open-concept living area. The main floor features a cozy gas fireplace, a modern kitchen with quartz countertops, a pantry, and a separate dining space. A powder room and a versatile den complete the main level, perfect for work or study. Upstairs, the home boasts four generously sized bedrooms, including a luxurious primary suite with a walk-in closet and a beautifully appointed ensuite. The upper level also includes a convenient laundry room and a second full bathroom with double sinks, ideal for family living. Additional highlights of this property include a double garage, hot water on demand, and an energy-efficient electric heat pump. Located in Sooke, this home offers the charm of small-town living with easy access to the amenities and shopping of the Westshore. Surrounded by parks, lush rainforests, and the ocean, this location is perfect for embracing the West Coast lifestyle. Enjoy Peace of mind with remainder of the home warranty. QUICK POSSESSION POSSIBLE! (id:39198)
Property Details
Interior
Features
Main level Floor
Entrance
9 ft x 9 ftBathroom
Pantry
5 ft x 5 ftKitchen
12 ft x 13 ftExterior
Parking
Garage spaces 4
Garage type -
Other parking spaces 0
Total parking spaces 4
Property History
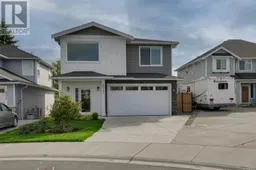 46
46
