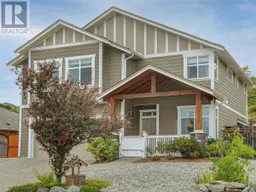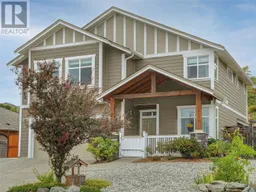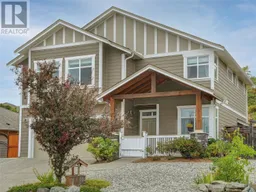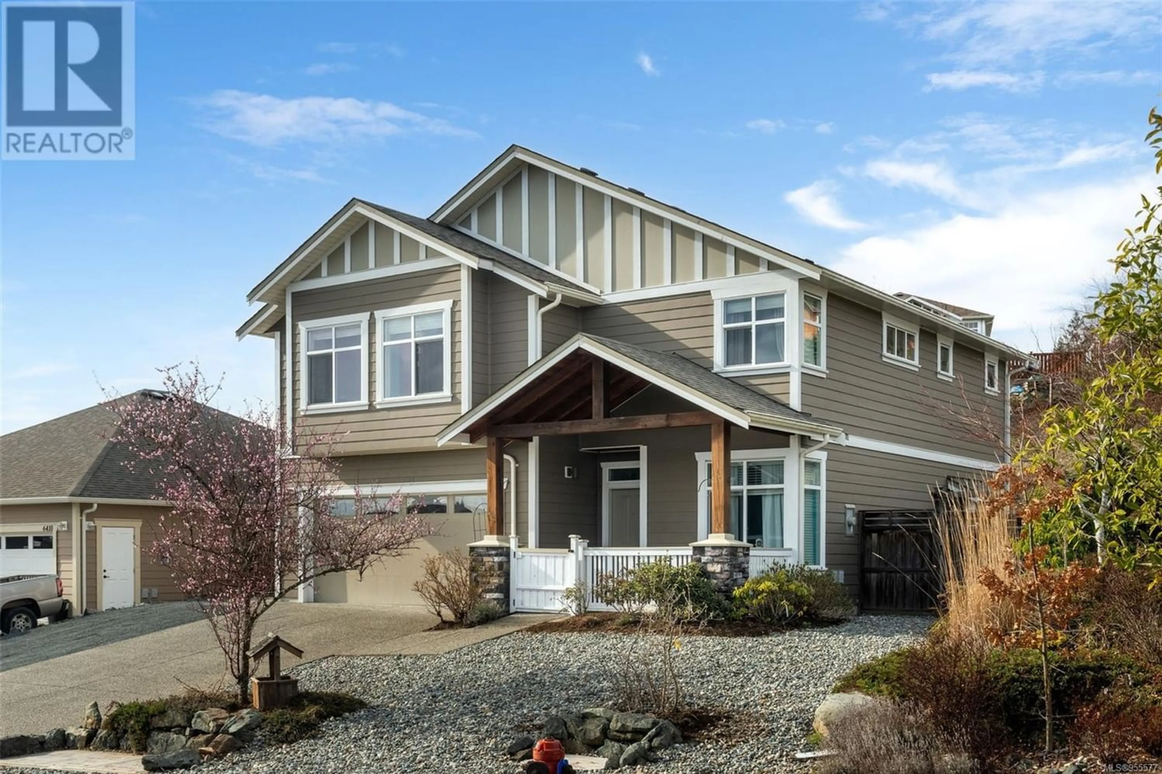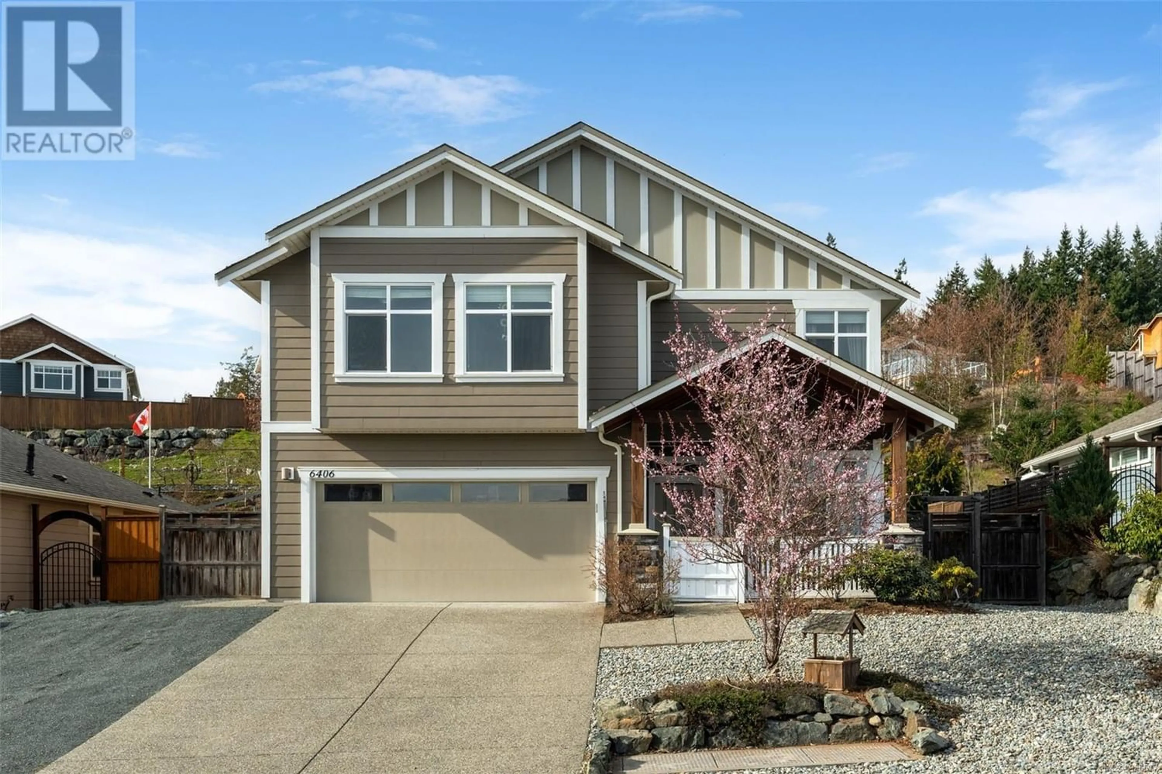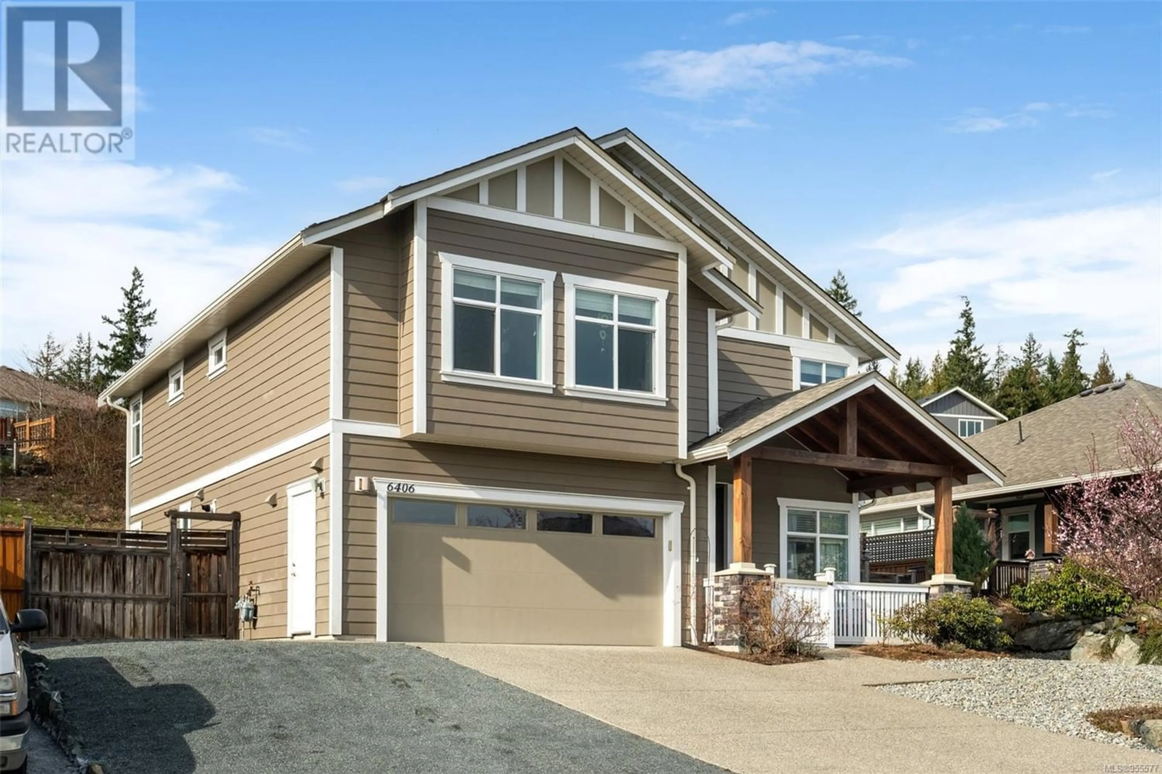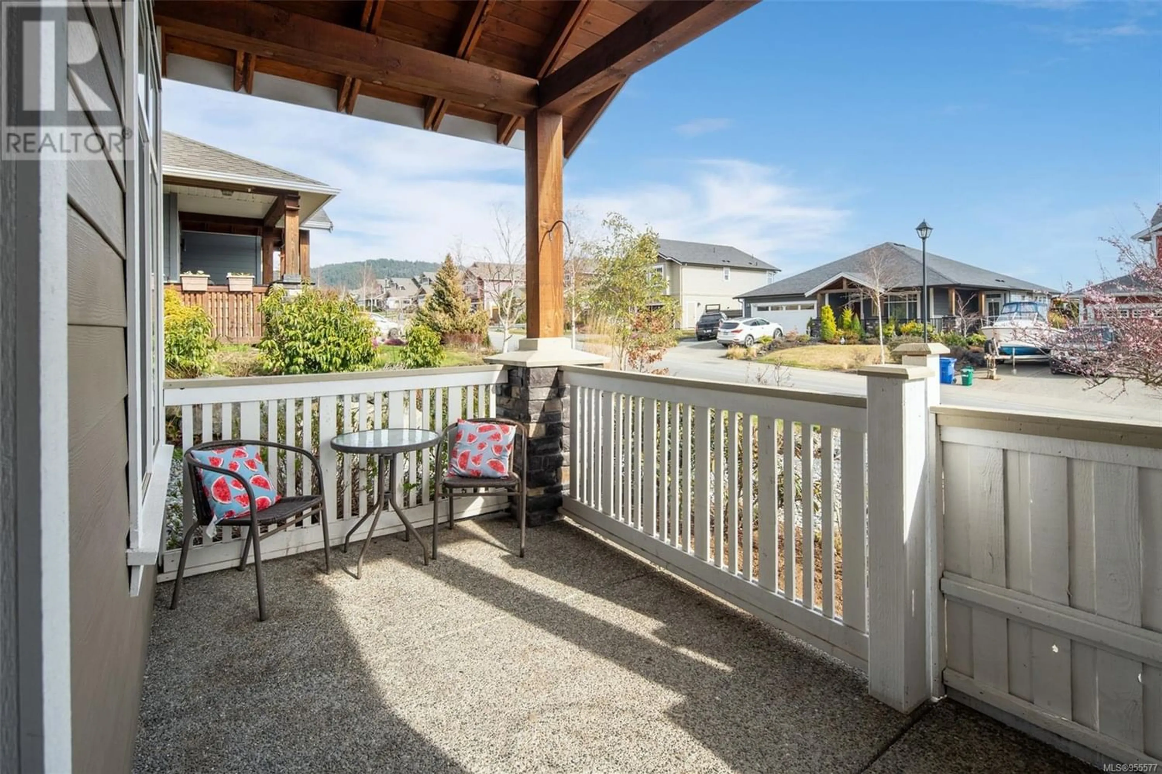6406 Riverstone Dr, Sooke, British Columbia V9Z1N4
Contact us about this property
Highlights
Estimated ValueThis is the price Wahi expects this property to sell for.
The calculation is powered by our Instant Home Value Estimate, which uses current market and property price trends to estimate your home’s value with a 90% accuracy rate.Not available
Price/Sqft$358/sqft
Est. Mortgage$4,251/mo
Tax Amount ()-
Days On Market309 days
Description
Sunriver Creekside plan, with custom features! Always one of Sunriver's most popular plans, this one is larger, at 2331 sq ft with 5 bedrooms upstairs, and a den down. Sitting proudly on a 0.26 acre, southeast facing lot, you'll love the ample parking and double garage, sunny covered front porch, and tasteful landscaping. Inside, there are brand new laminate floors, recent paint, and so many other upgrades! You'll love the classic leaded glass doors into the den (currently used for a bedroom). The kitchen boasts quartz counters and a custom butcher block island, and a sun-drenched corner sink. Sliding door to a covered patio, a powder room, and laundry round out the lower level. Upstairs, enjoy 5 bedrooms incl. huge primary with private deck, walk-in closet, and luxurious ensuite bath with dual-rain-head shower, soaker tub, quartz counters. Outside: storage shed, gas outlet, fully fenced yard PLUS terraced upper part ready for your ideas. Hot water on demand and central vac. (id:39198)
Property Details
Interior
Features
Second level Floor
Bedroom
13 ft x 10 ftBalcony
11' x 6'Storage
5' x 4'Bathroom
Exterior
Parking
Garage spaces 8
Garage type -
Other parking spaces 0
Total parking spaces 8
Property History
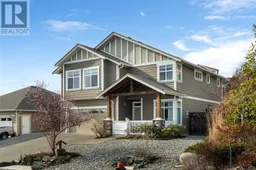 47
47