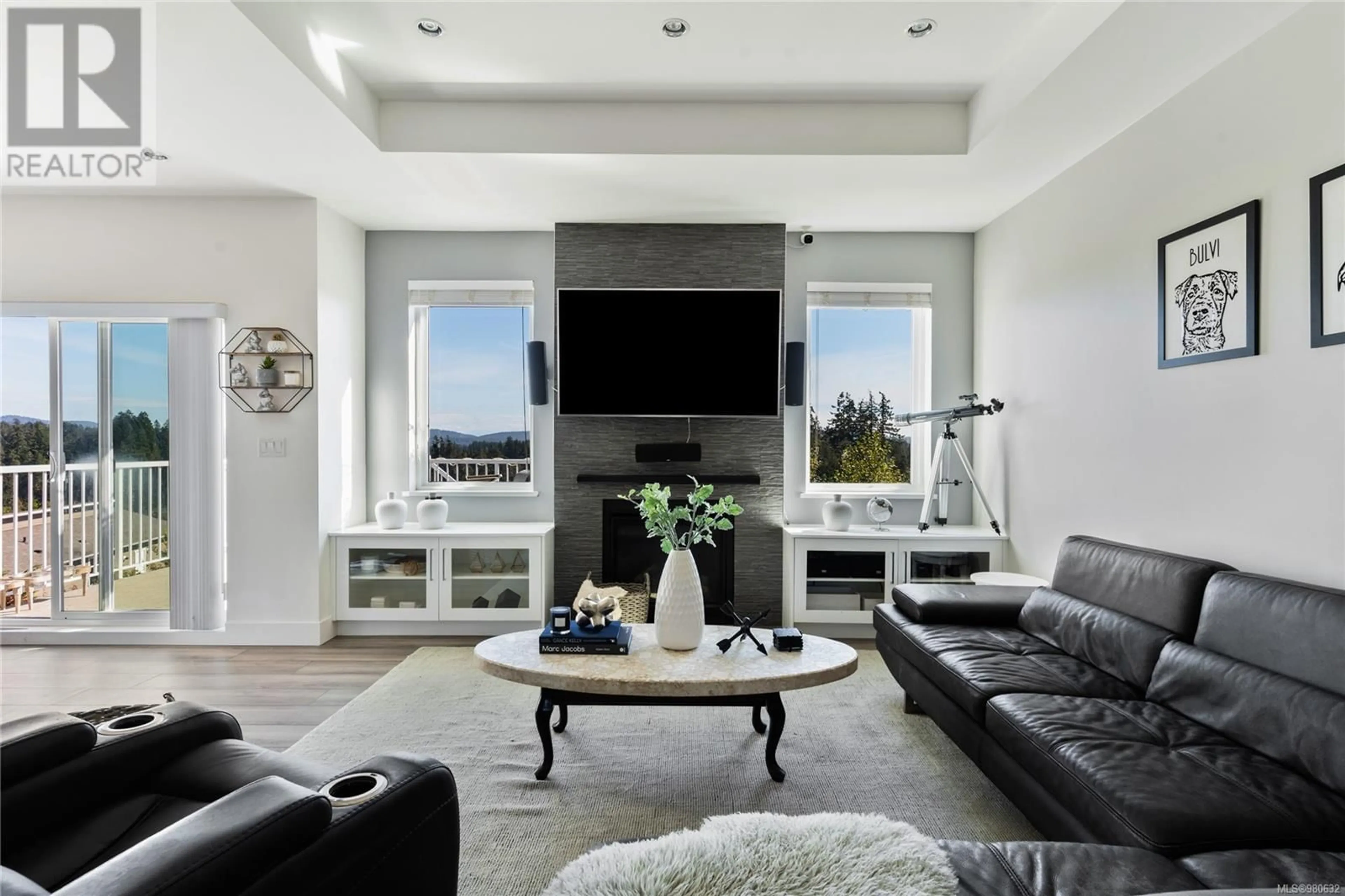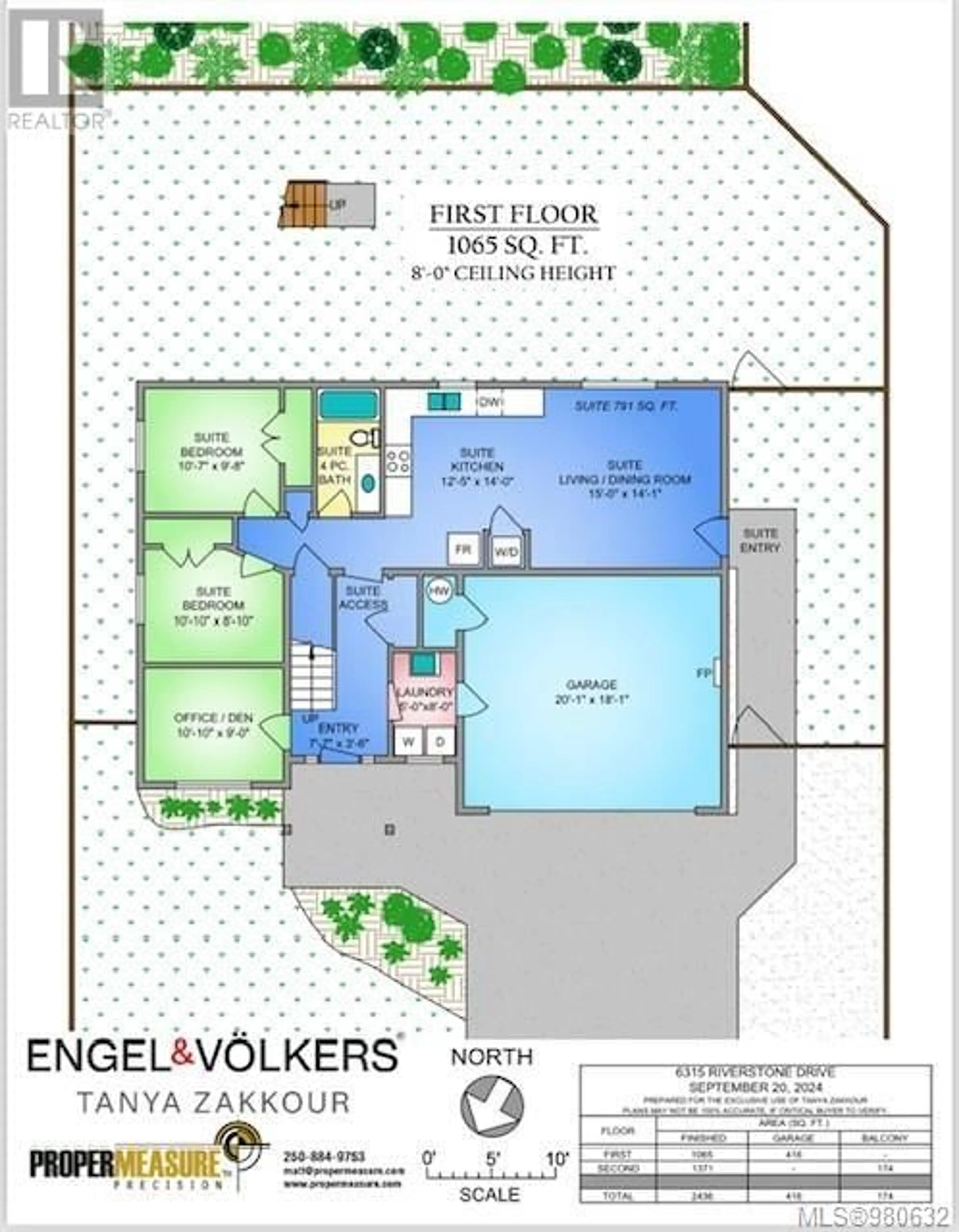6315 Riverstone Dr, Sooke, British Columbia V9Z1N4
Contact us about this property
Highlights
Estimated ValueThis is the price Wahi expects this property to sell for.
The calculation is powered by our Instant Home Value Estimate, which uses current market and property price trends to estimate your home’s value with a 90% accuracy rate.Not available
Price/Sqft$347/sqft
Est. Mortgage$4,252/mo
Tax Amount ()-
Days On Market19 days
Description
Stunning turn key home in desirable Riverstone Neighborhood! Main offers open plan living & is flooded with natural light! Bright kitchen adorned with quartz counters, premium appliances with a gas range, quality cabinetry & bar seats to entertain. The dining rm seamlessly flows into the generously sized living rm with an over height ceiling, custom cabinetry & a gas fireplace. Enviable primary with cozy fireplace, huge walk-in closet & lavish 5pc ensuite. 2 more bedrooms & a 4pc bath complete the main. Walkout lower provides a versatile office/den & laundry rm. Plus, a stylish 2 bed suite with separate entry & laundry, plus full kitchen & comfortable living/dining area. Outside, sun soaked deck overlooks a peaceful yard with beautiful landscaping.Explore endless surrounding nature trails, parks, recreation opportunities & more. Set in a prestigious community with easy access to all Sooke has to offer. Victoria is a short commute away. Embrace the West Coast lifestyle to the fullest! (id:39198)
Property Details
Interior
Features
Lower level Floor
Living room/Dining room
15 ft x 14 ftKitchen
12 ft x 14 ftBathroom
Bedroom
10 ft x 9 ftExterior
Parking
Garage spaces 2
Garage type -
Other parking spaces 0
Total parking spaces 2
Property History
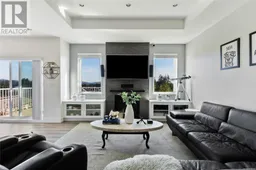 52
52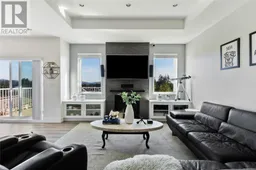 52
52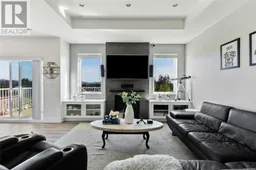 52
52
