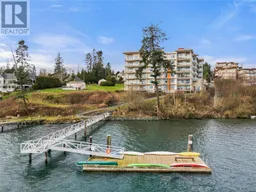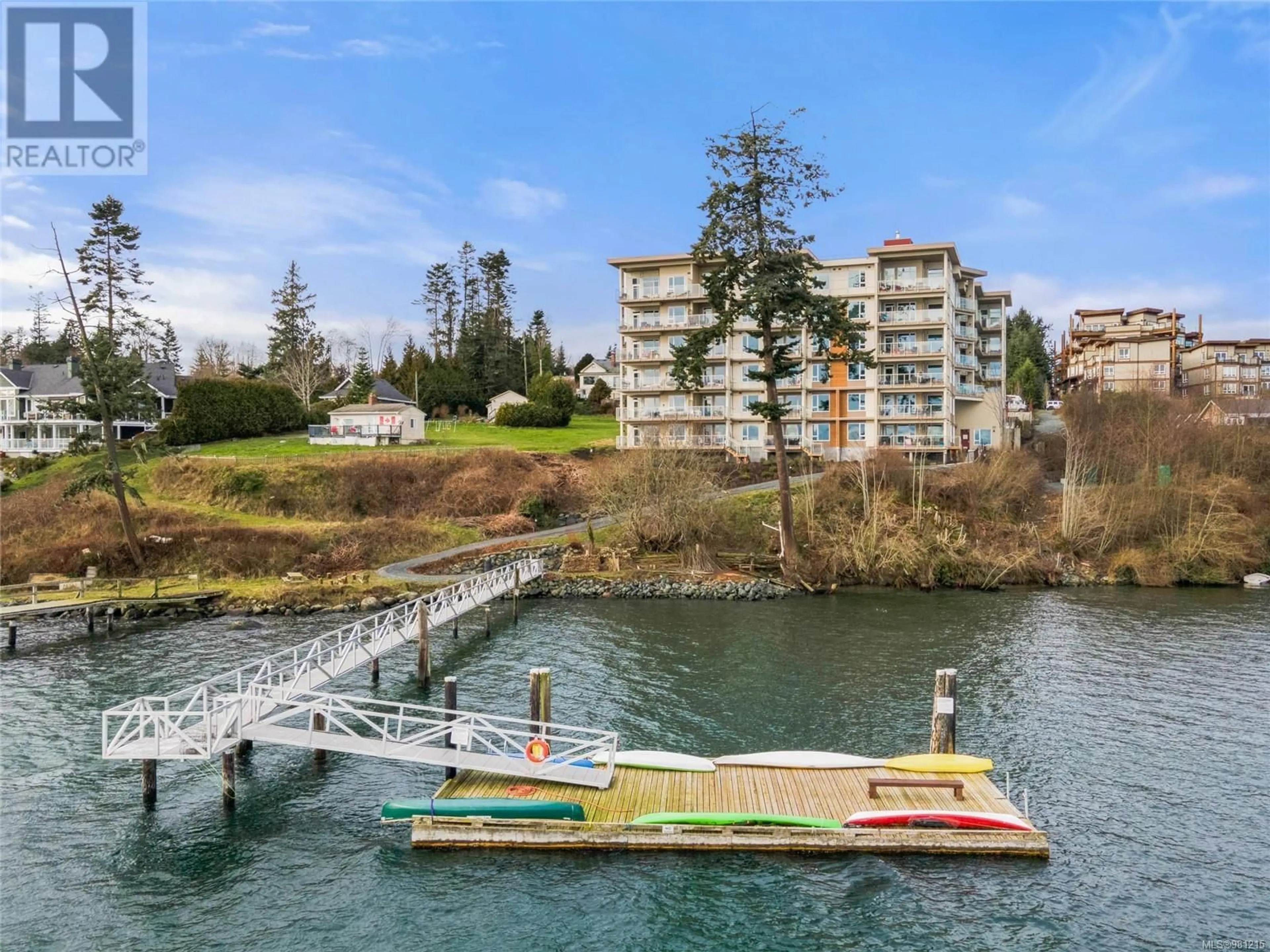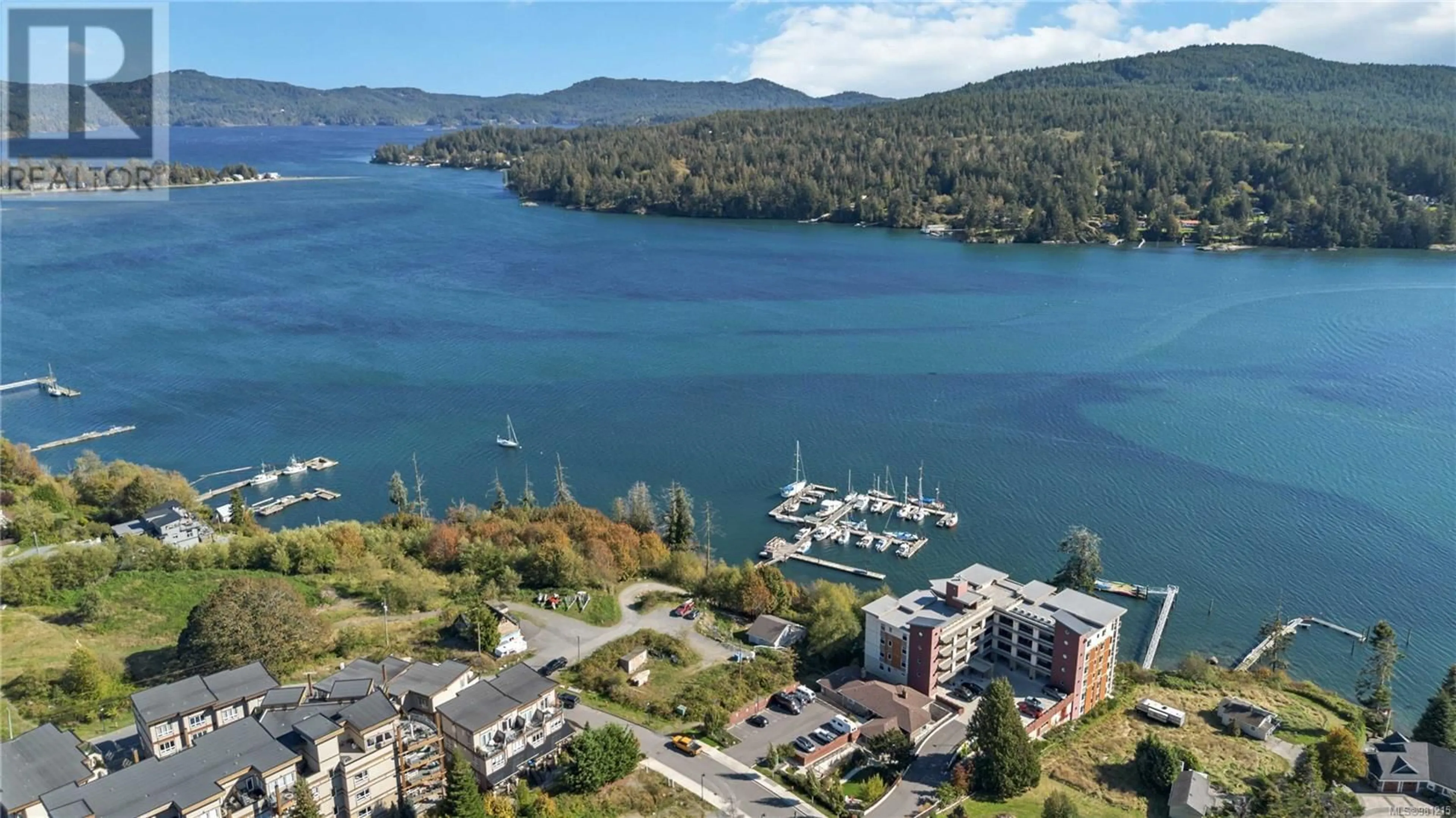604 6609 Goodmere Rd, Sooke, British Columbia V9Z1P5
Contact us about this property
Highlights
Estimated ValueThis is the price Wahi expects this property to sell for.
The calculation is powered by our Instant Home Value Estimate, which uses current market and property price trends to estimate your home’s value with a 90% accuracy rate.Not available
Price/Sqft$840/sqft
Est. Mortgage$4,288/mo
Maintenance fees$511/mo
Tax Amount ()-
Days On Market5 days
Description
OCEANFRONT! TOP FLOOR PENTHOUSE! 1188sf, 2 bed + den, 2 bath, condo. The largest floorplan in the bldg w/huge balcony & oceanviews across Sooke Basin/Harbour, over Whiffin Spit & Juan de Fuca Strait to the Olympic Mtns. Prestigious West Wind Harbour, an OCEANFRONT cohousing community incl dock, roof deck, gym, workshop, guest rooms, arts/craft studio, kitchen/dining/lounge area, bike storage, above/underground parking & more. Bright, open plan awash in light thru picture windows & enhanced by 10' ceilings. Kitchen boasts SS appls, custom wood counters & island w/built-in table. Large dining area & inline living rm open to deck w/sweeping views. Primary bed w/walk-thru closet & 3pc bath. 2nd bed w/built-in wall bed, den/office w/built-in bunk bed, 3pc bath & laundry. Live where the wilderness meets the sea. Whale watching, beach-combing, kayaking, sailing & world class fishing are all at your door. Commune w/nature, watch eagles soaring overhead & savour the finest in oceanfront living! (id:39198)
Property Details
Interior
Features
Main level Floor
Balcony
13'3 x 8'8Balcony
14'0 x 7'11Bedroom
10'5 x 9'10Dining room
10'1 x 9'10Exterior
Parking
Garage spaces 1
Garage type -
Other parking spaces 0
Total parking spaces 1
Condo Details
Inclusions
Property History
 78
78

