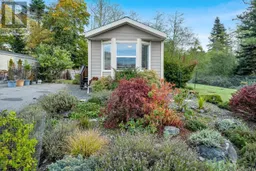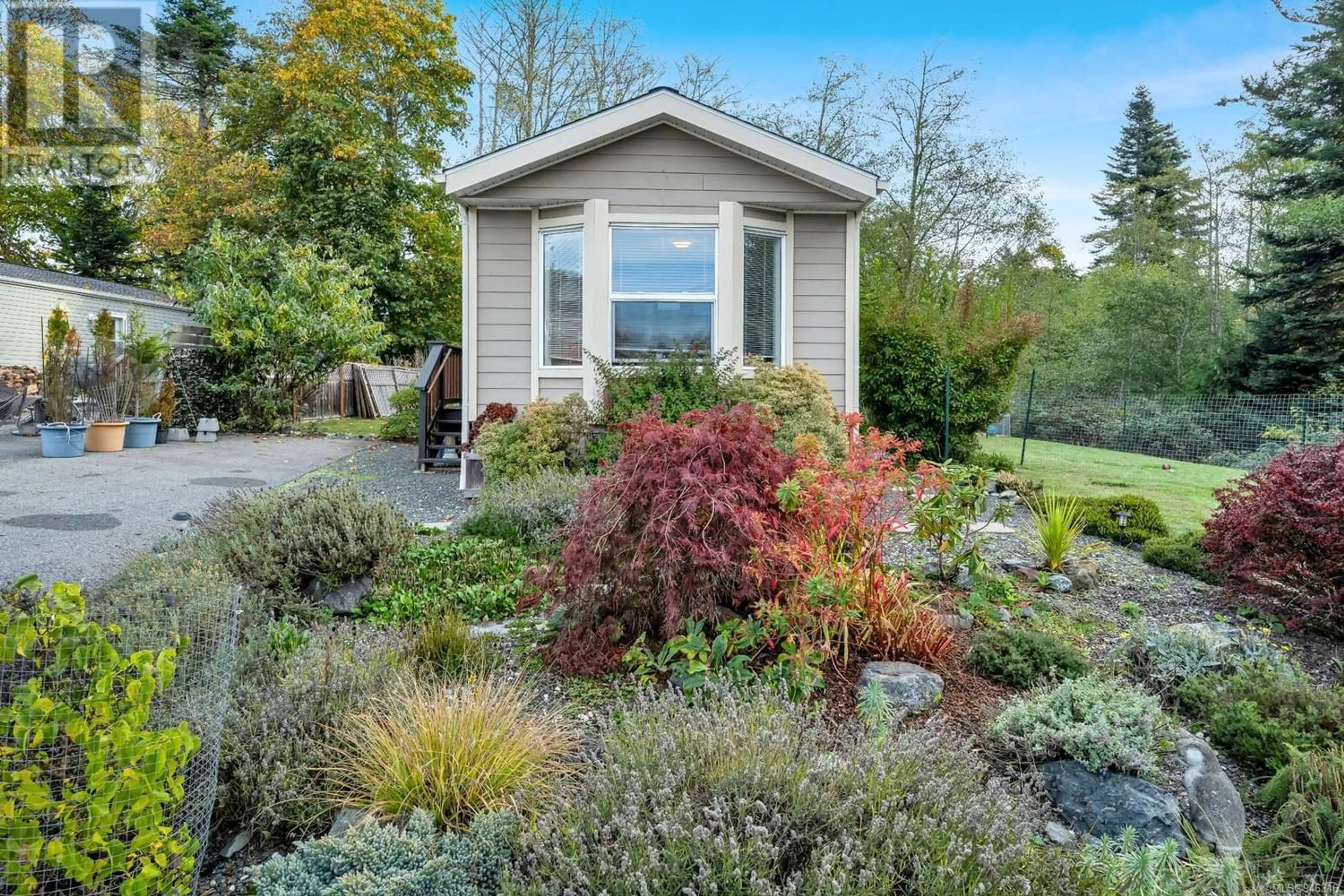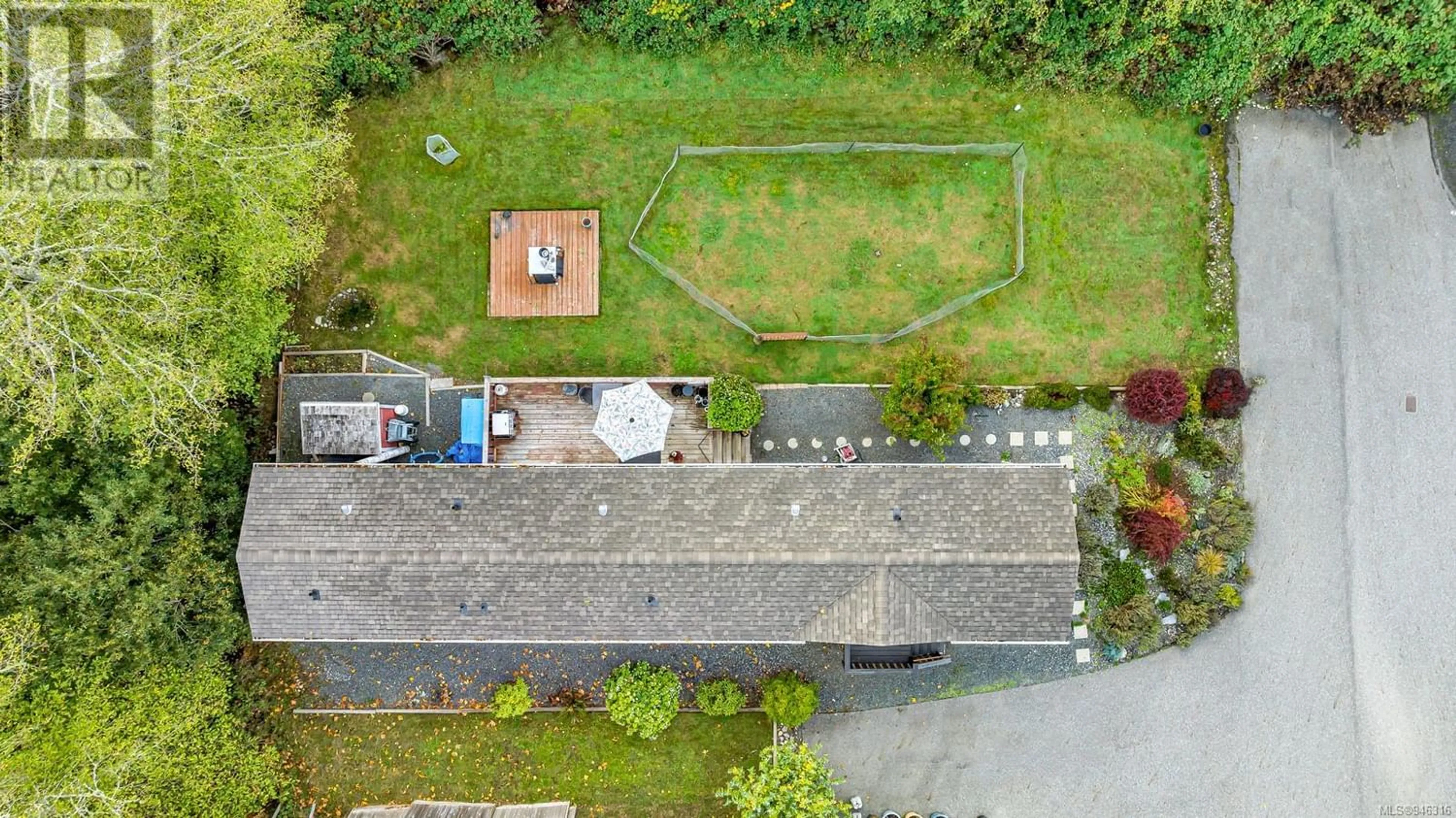38 7021 Grant Rd W, Sooke, British Columbia V9Z0N7
Contact us about this property
Highlights
Estimated ValueThis is the price Wahi expects this property to sell for.
The calculation is powered by our Instant Home Value Estimate, which uses current market and property price trends to estimate your home’s value with a 90% accuracy rate.Not available
Price/Sqft$403/sqft
Est. Mortgage$1,699/mo
Maintenance fees$700/mo
Tax Amount ()-
Days On Market1 year
Description
Newer 2012 14x70 single wide mobile in ''Mint'' condition! This well-established family park is in a central location on city bus service and within walking distance of the downtown core and oceanfront walkway. ''The Christina'' is a very well-designed home. It has 2 bedrooms and 2 bathrooms including a nice 5' shower for the primary bedroom including a walk-in closet. The guest bedroom is currently being used as an office and overlooks the ever-changing seasonal perennial garden. This home features Hardie plank siding, a third gable, a expansive bay window, beautifully painted drywall and separate laundry/mud room. Outside is a nice little shed on concrete pad and a huge deck. The yard is designed with lots of room and green space. Wooded area surrounds home and being the last site has its perks for ultimate privacy. This one owner home has been looked after to the max! You will love the openness of the floor plan and the living space designed for sharing space with others. Pets okay. (id:39198)
Property Details
Interior
Features
Main level Floor
Porch
6' x 4'Entrance
5' x 5'Bathroom
5' x 7'Ensuite
11' x 8'Exterior
Parking
Garage spaces 2
Garage type -
Other parking spaces 0
Total parking spaces 2
Property History
 40
40

