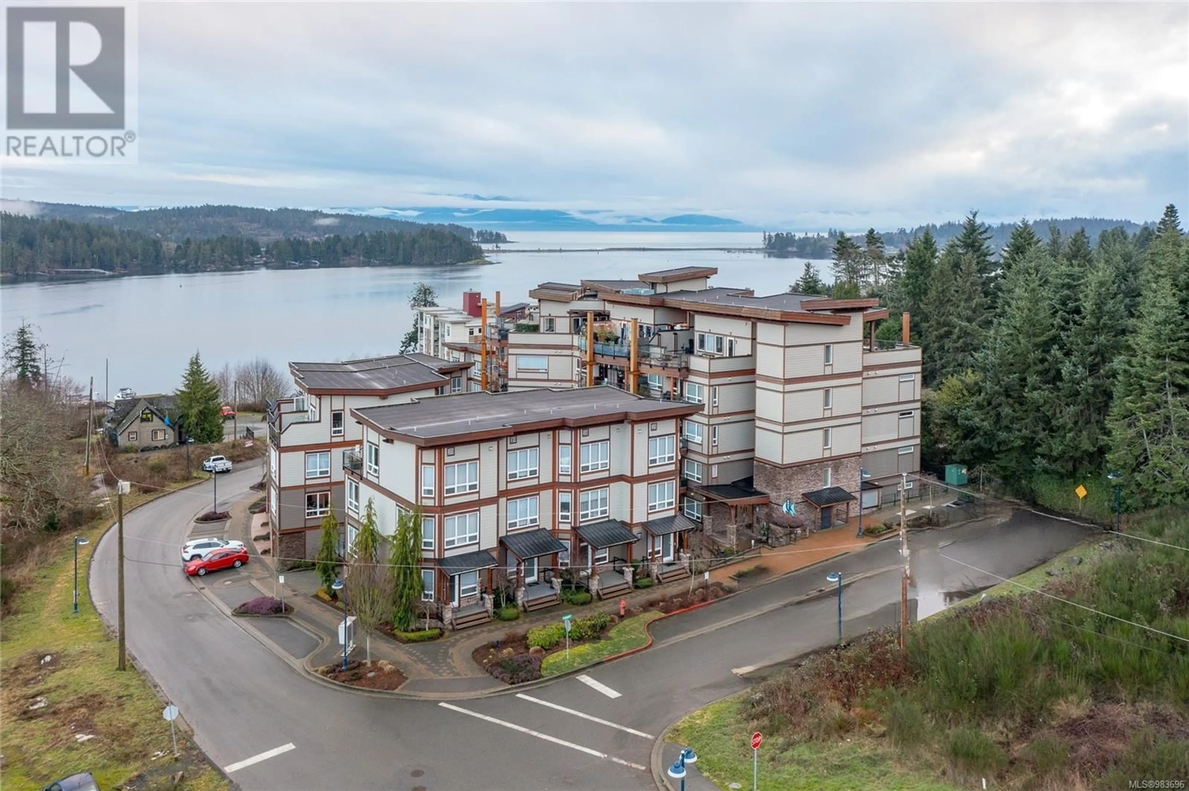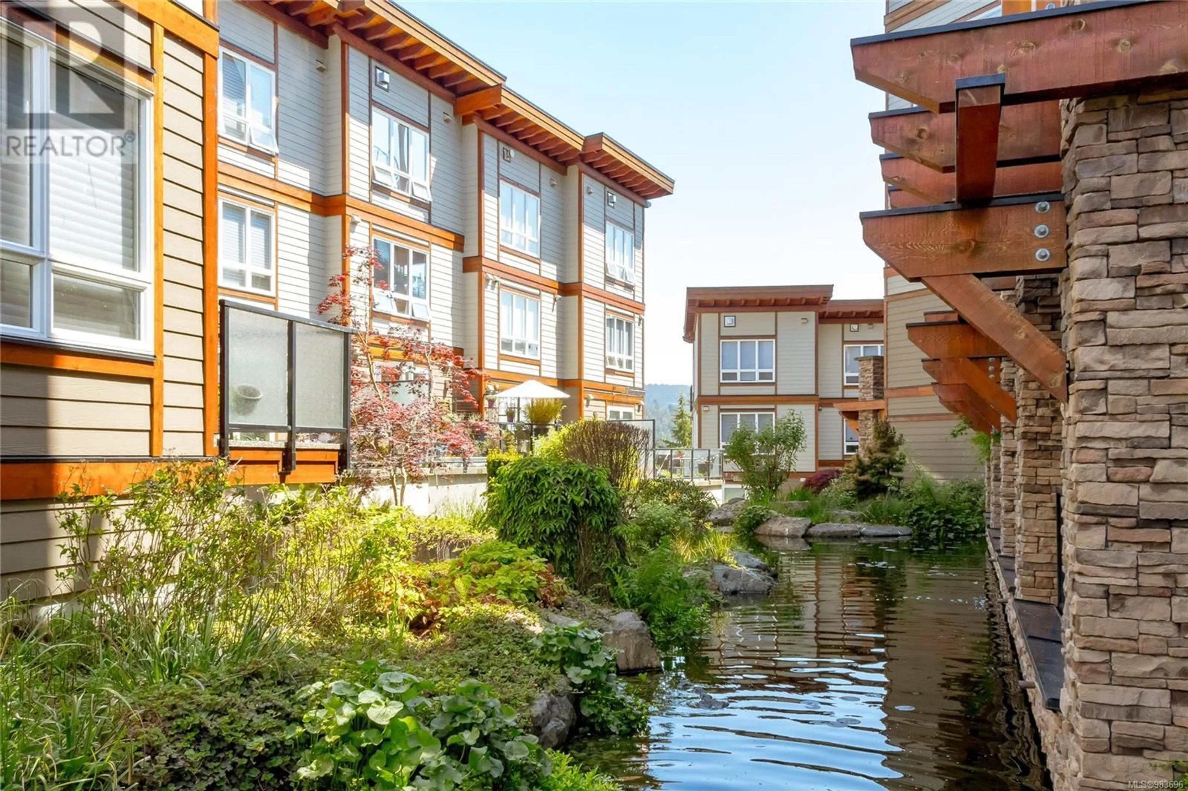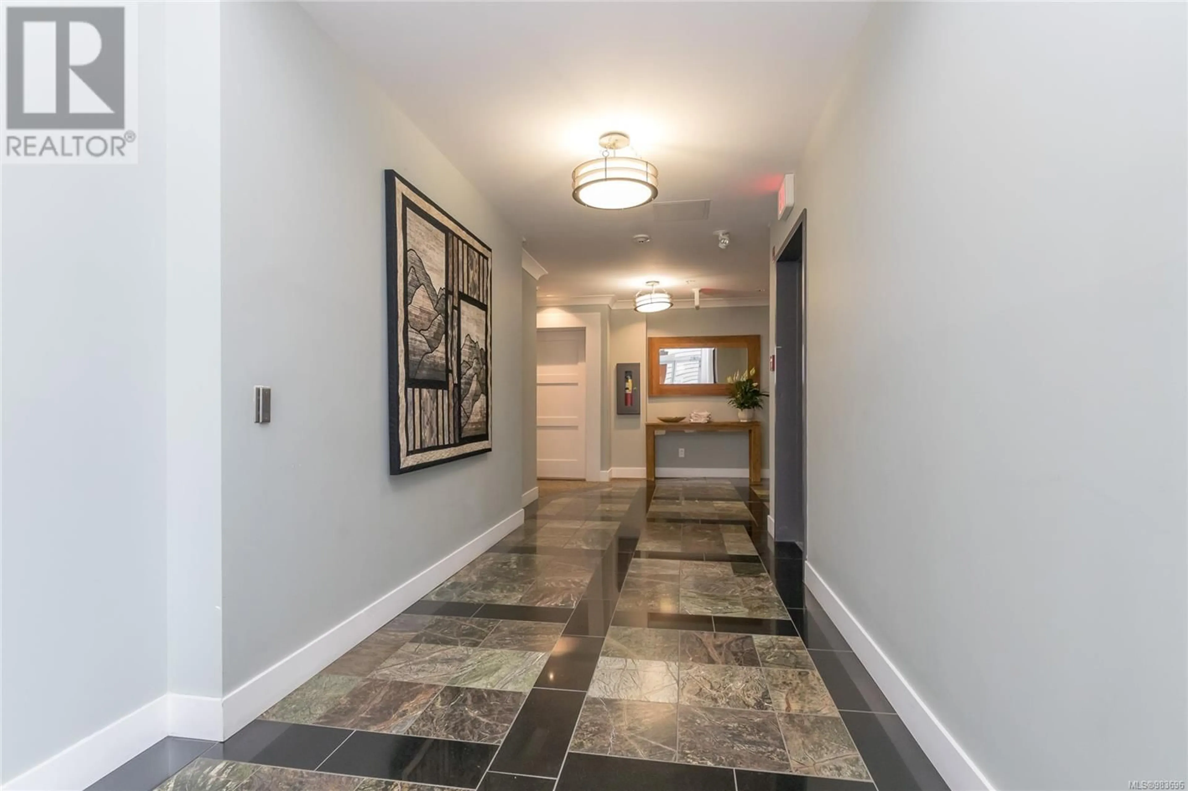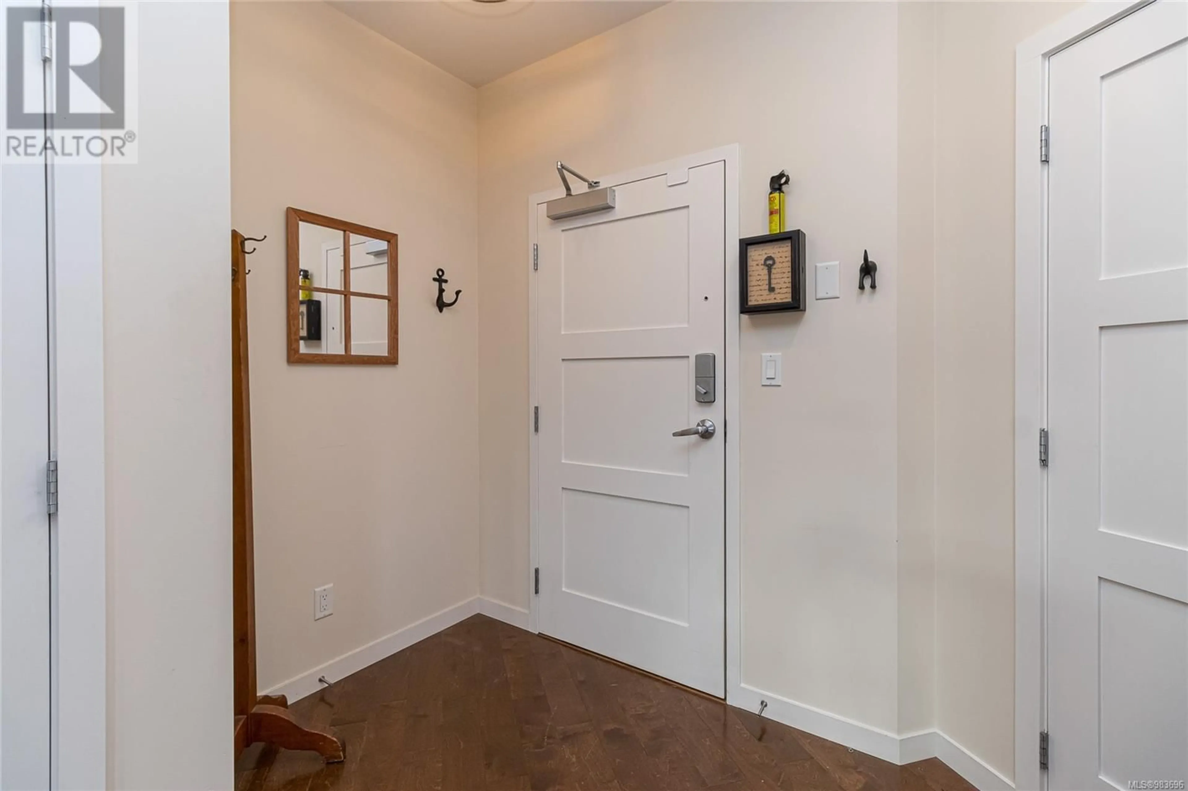308 6591 Lincroft Rd, Sooke, British Columbia V9Z1M2
Contact us about this property
Highlights
Estimated ValueThis is the price Wahi expects this property to sell for.
The calculation is powered by our Instant Home Value Estimate, which uses current market and property price trends to estimate your home’s value with a 90% accuracy rate.Not available
Price/Sqft$562/sqft
Est. Mortgage$2,877/mo
Maintenance fees$604/mo
Tax Amount ()-
Days On Market2 days
Description
Proudly presenting this luxurious West Coast condo lifestyle in the heart of Sooke core with everything you need at your fingertips. Enjoy your own unobstructed OCEAN + MOUNTAIN views across the harbour of East Sooke & surround hills from almost every inch in this 2 bed/2 bath fantastic CORNER home. One of the larger units in the building offering nearly 1200 sq.ft. A pleasant mix of brightness & upscale finishes, where hardwood floors, gourmet kitchen with granite counters, updated shaker cabinetry with built-in wine storage & newer high-end stainless appliances mesh seamlessly with the overall flow. Thoroughly upgraded bathrooms (new sink, shower, lights, flooring), lighting, automated blinds and custom storage are just a few examples to show the extra care and ingenuity. Added features such as heated bathroom floors, gas stove/BBQ and cozy FP maximize efficiency and comfort all year around. Smart layout with bedrooms on separate sides allows privacy, views and entertainment. In-unit Laundry! Pet friendly and rentals allowed! Secure Undergroud parking! Well maintained strata! Step onto your spacious SOUTH-facing, covered balcony to embrace your daily breathtaking views. Truly a must see! (id:39198)
Property Details
Interior
Features
Main level Floor
Dining room
12'4 x 6'1Balcony
17'9 x 12'8Living room
20'10 x 10'10Laundry room
2' x 5'Exterior
Parking
Garage spaces 1
Garage type -
Other parking spaces 0
Total parking spaces 1
Condo Details
Inclusions




