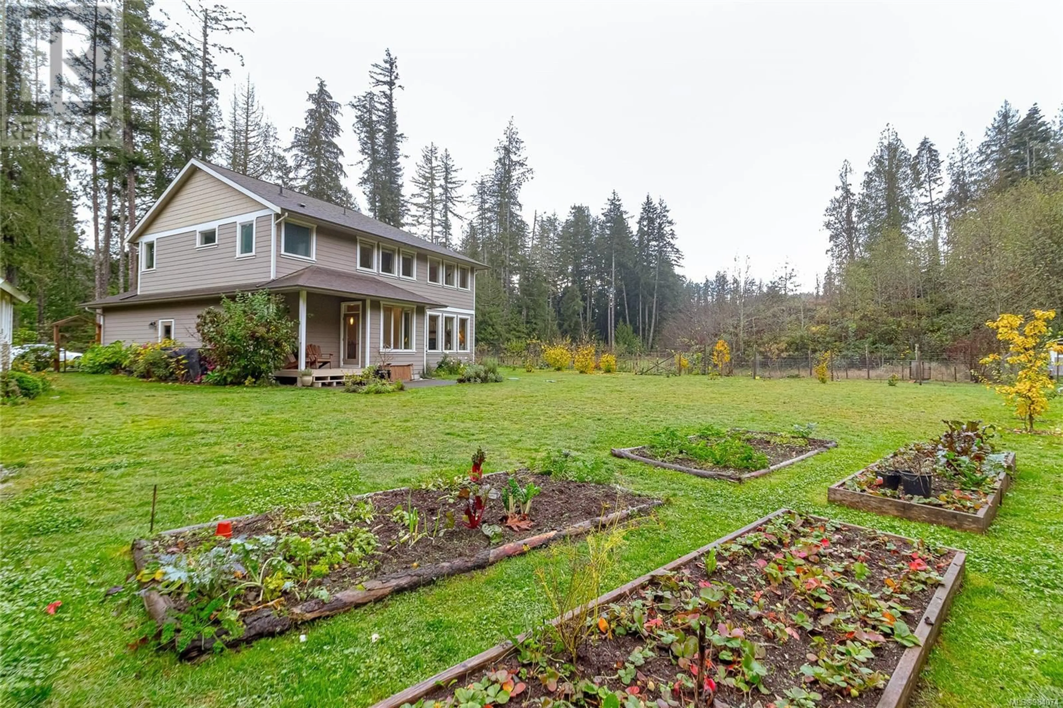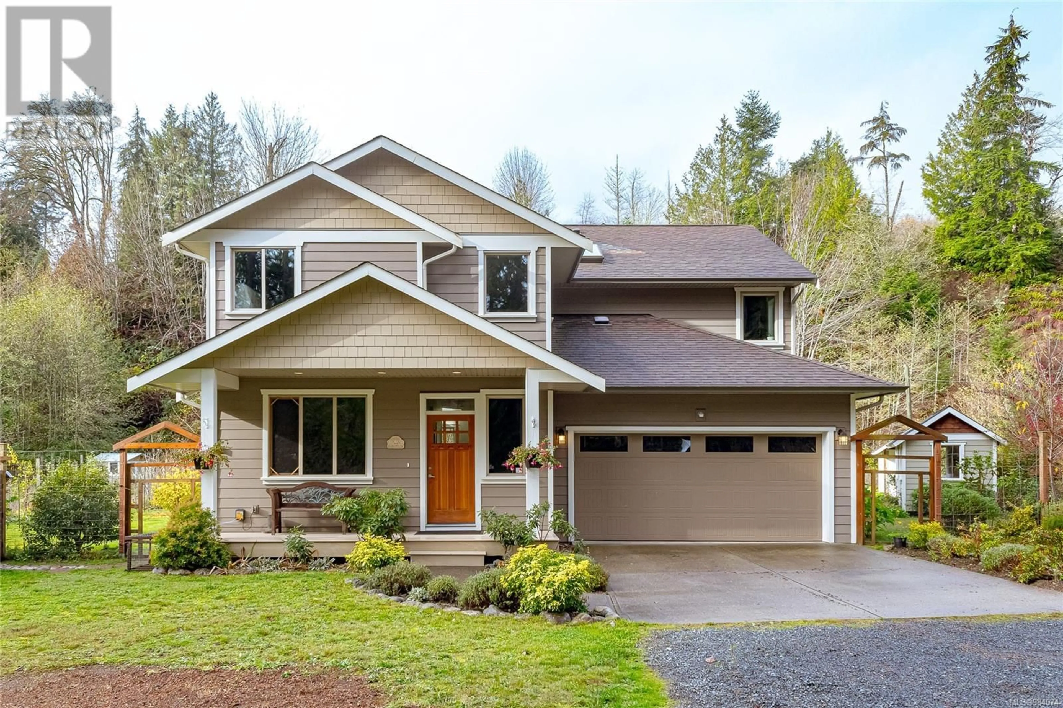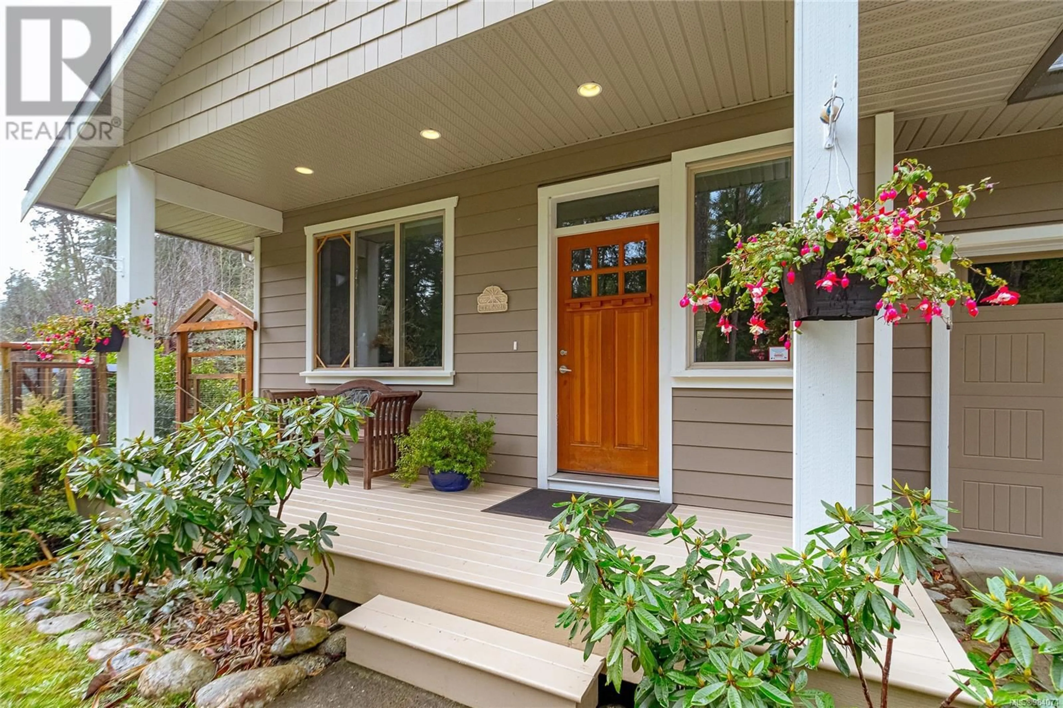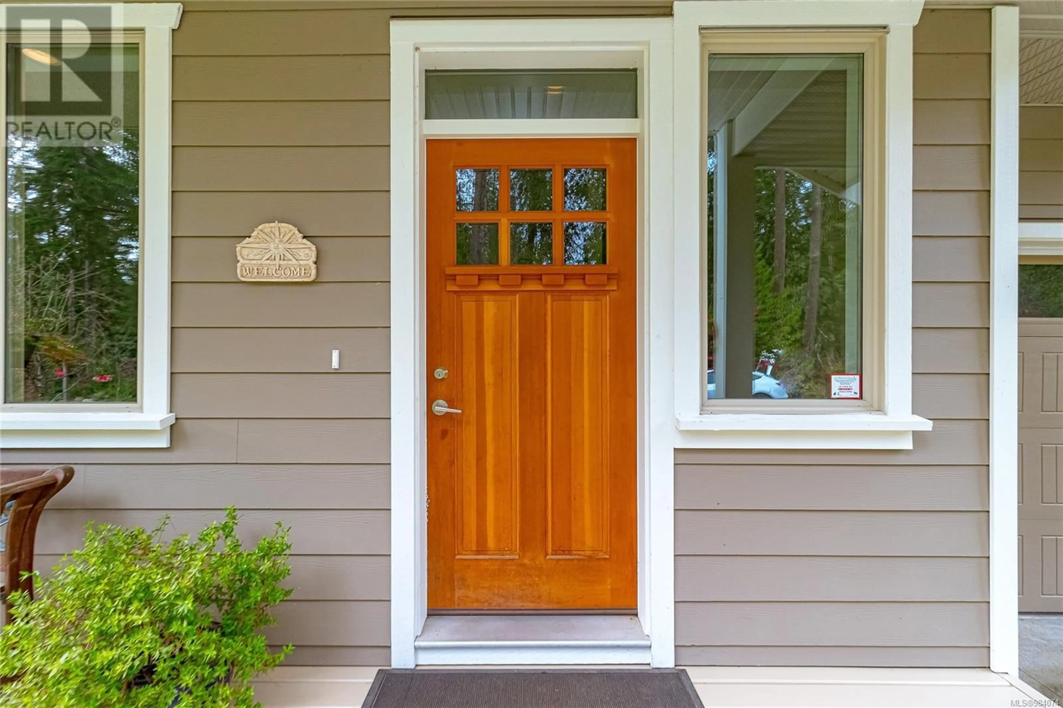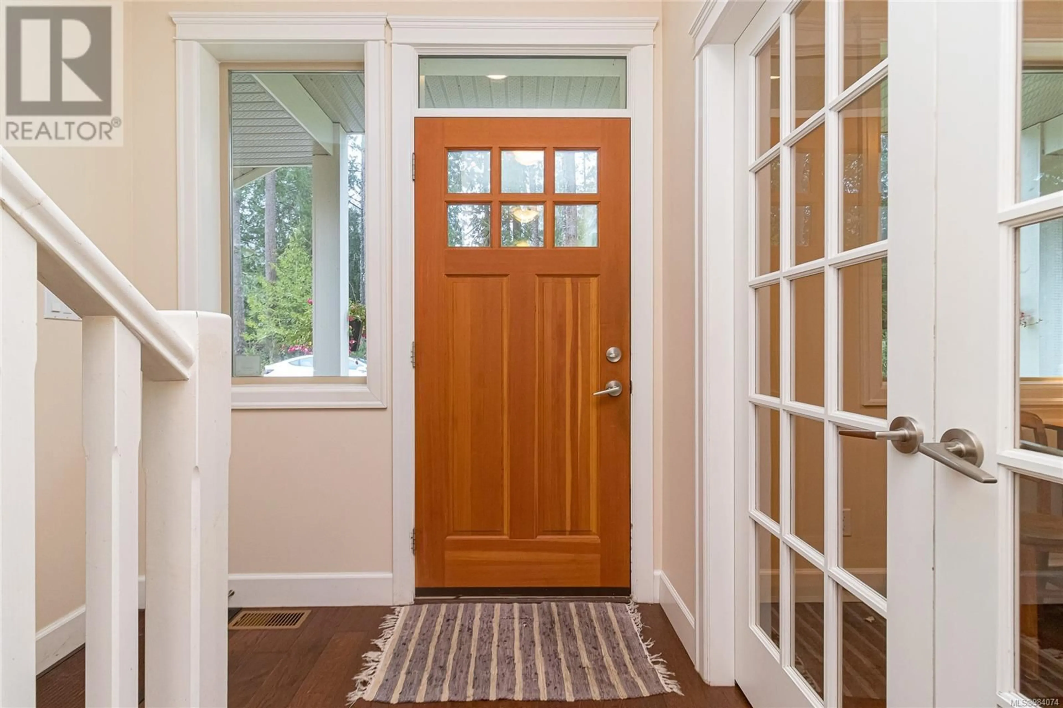3041 Phillips Rd, Sooke, British Columbia V9Z1K7
Contact us about this property
Highlights
Estimated ValueThis is the price Wahi expects this property to sell for.
The calculation is powered by our Instant Home Value Estimate, which uses current market and property price trends to estimate your home’s value with a 90% accuracy rate.Not available
Price/Sqft$417/sqft
Est. Mortgage$5,450/mo
Tax Amount ()-
Days On Market9 days
Description
Beautiful high bank river front home just minutes to Sooke and the Ocean. This 4 bed, 2.5 bath home is situated in a majestic valley with neighbouring ALR Land to the south and a large level fully fenced rear yard and very usable lot. The manicured rear yard offers plenty of space, including Kitchen Gardens, Fruit Trees, Lawn, Sheds and Chicken Coop. Fly fish the river in the fall and swim in the shallow cool water during the summer. This home is spread over two large floors and features a formal Dining Room, Office/Den, double height Living Room and a HUGE Garage space to store cars or outdoor toys. The current owners have put plenty of love in to the home and garden. Additions the current owners have executed include a Heat Pump, Wood Stove, UV Filtration system for the well and plenty more. This truly is the perfect family home. (id:39198)
Property Details
Interior
Features
Second level Floor
Bathroom
Laundry room
8' x 5'Bedroom
18' x 14'Bedroom
11' x 11'Exterior
Parking
Garage spaces 3
Garage type -
Other parking spaces 0
Total parking spaces 3
Condo Details
Inclusions
Property History
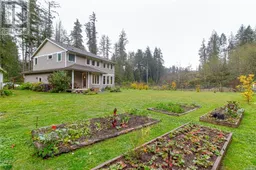 54
54
