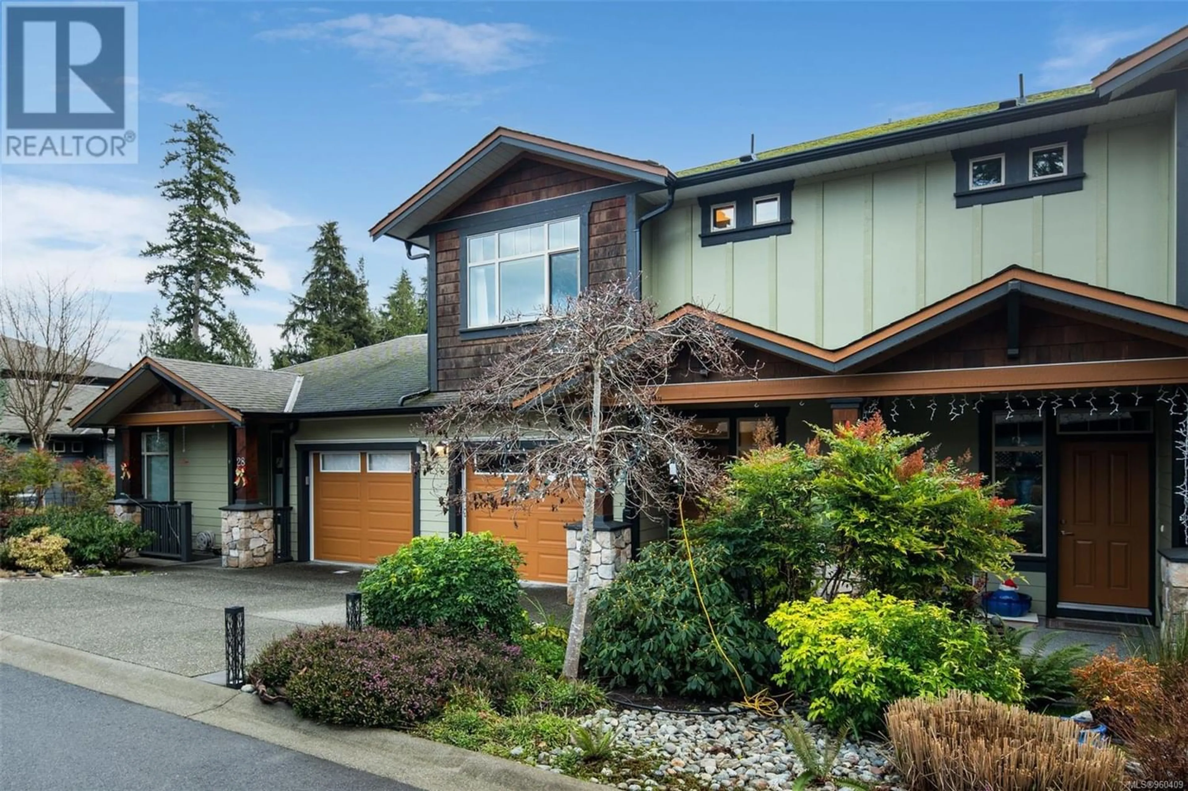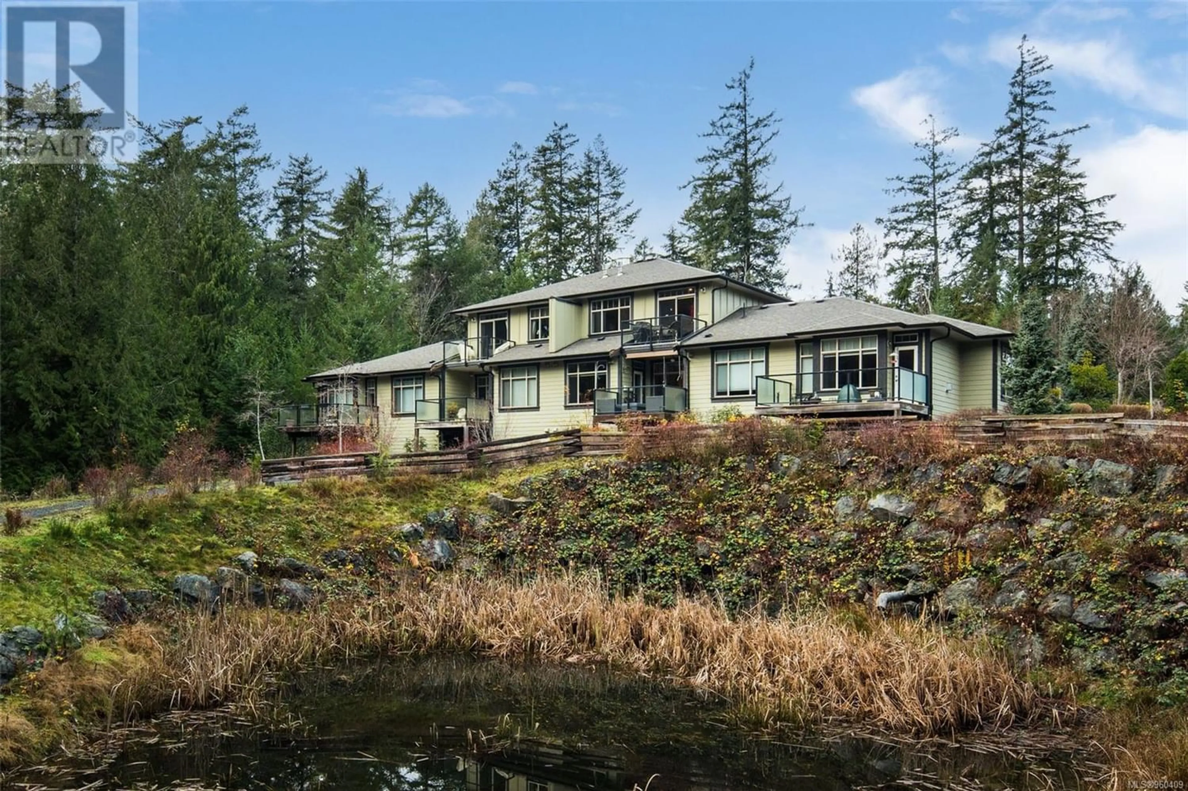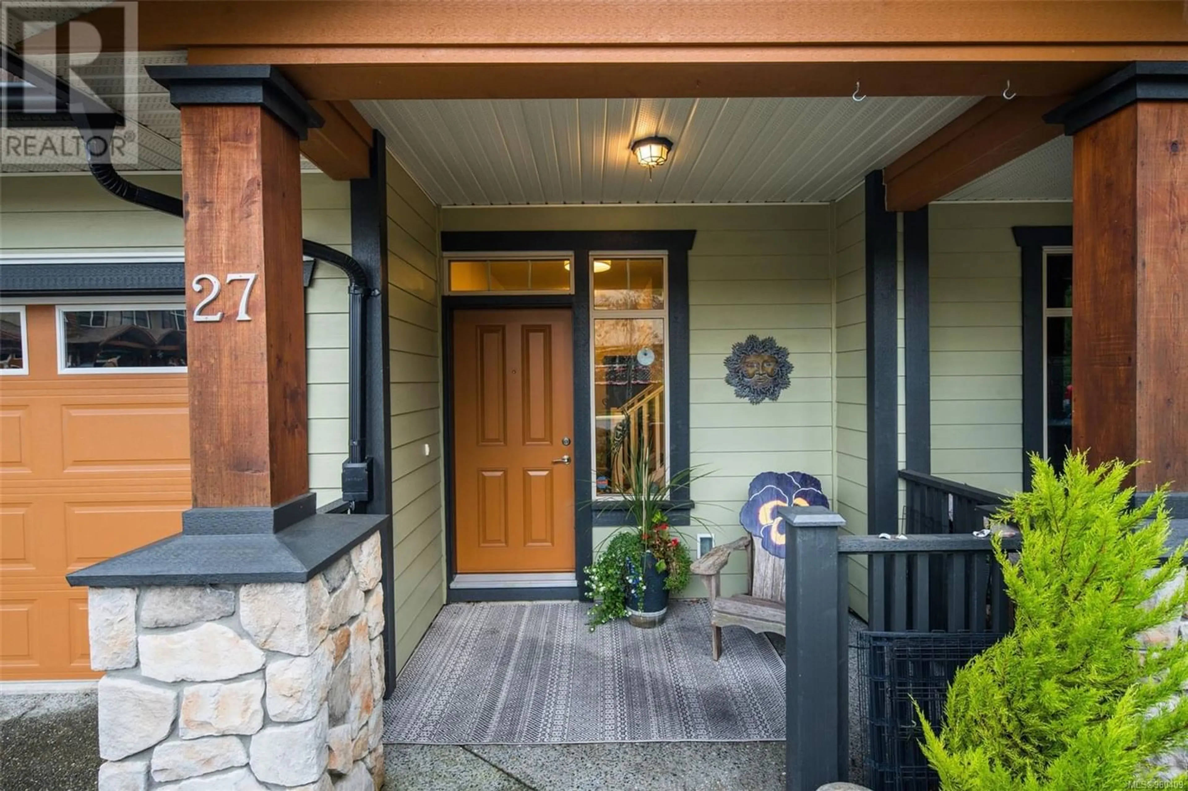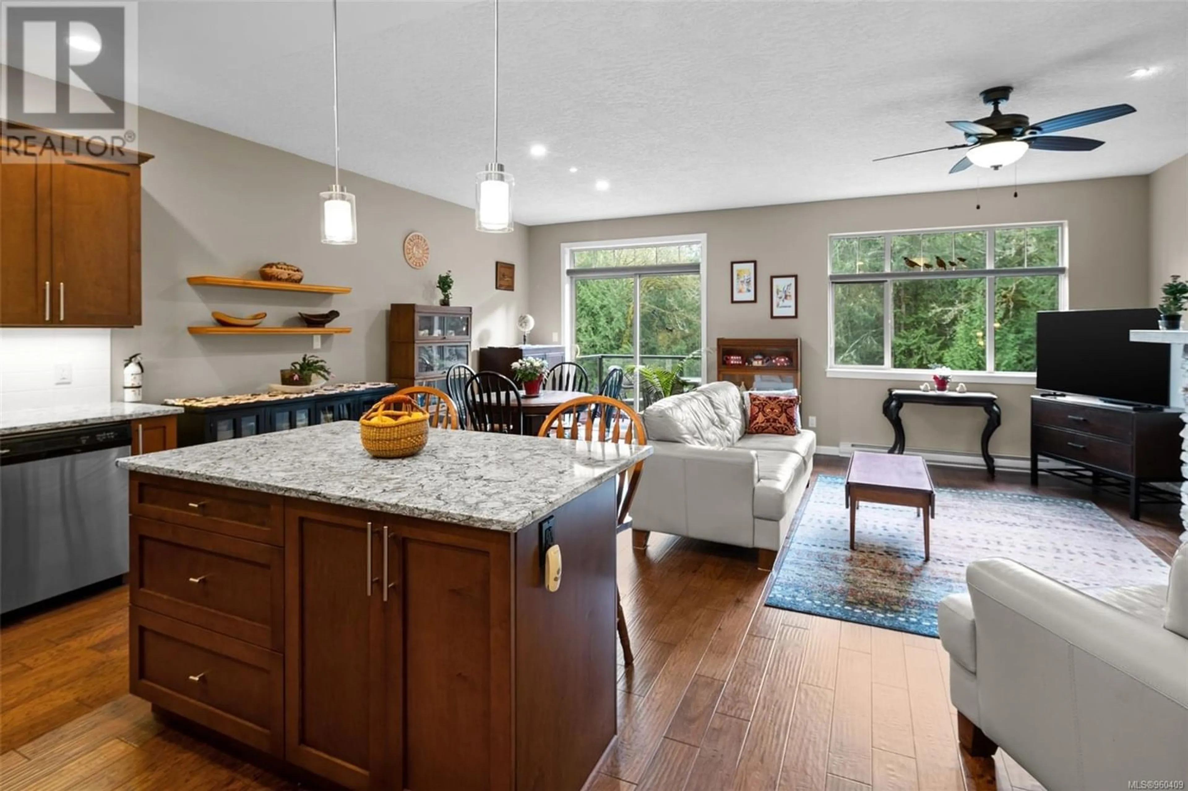27 2363 Demamiel Dr, Sooke, British Columbia V9Z1K3
Contact us about this property
Highlights
Estimated ValueThis is the price Wahi expects this property to sell for.
The calculation is powered by our Instant Home Value Estimate, which uses current market and property price trends to estimate your home’s value with a 90% accuracy rate.Not available
Price/Sqft$312/sqft
Est. Mortgage$2,899/mo
Maintenance fees$411/mo
Tax Amount ()-
Days On Market276 days
Description
Welcome to The Pointe, a unique enclave of townhouses surrounded by park-land in Sunriver Estates on Victoria side of Sooke. This bright 3 bd 3ba unit combines quality & South facing nature views. Layout provides separation of living spaces, great for multigenerational living or working from home. Ground level entrance leads to 2 spacious bedrooms w/ lg closets & green views. Entertain or stargaze from lower balcony, hear the waterfall & the eagles. View the back pond, tall trees & more wildlife. Return past full bath, storage closets, & W/D to access garage w/ cupboards, shelving, work area, & coated floor. Upstairs to serene views from open concept living, dining, and kitchen w/ upper balcony. Pass half bath; enter king-size primary bedroom w/ lg walk-in closet & ensuite overlooking front gardens. Home features 9 ft ceilings, lg windows, engineered HW floors, stone-faced gas f/p, granite counters, & bar seating at lg kitchen island. Enjoy walking your small dog to the salmon river. (id:39198)
Property Details
Interior
Features
Lower level Floor
Balcony
12 ft x 10 ftBedroom
13 ft x 11 ftBedroom
12 ft x 10 ftBathroom
Exterior
Parking
Garage spaces 1
Garage type -
Other parking spaces 0
Total parking spaces 1
Condo Details
Inclusions
Property History
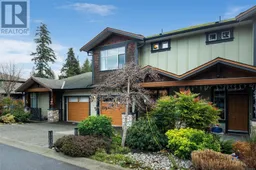 33
33
