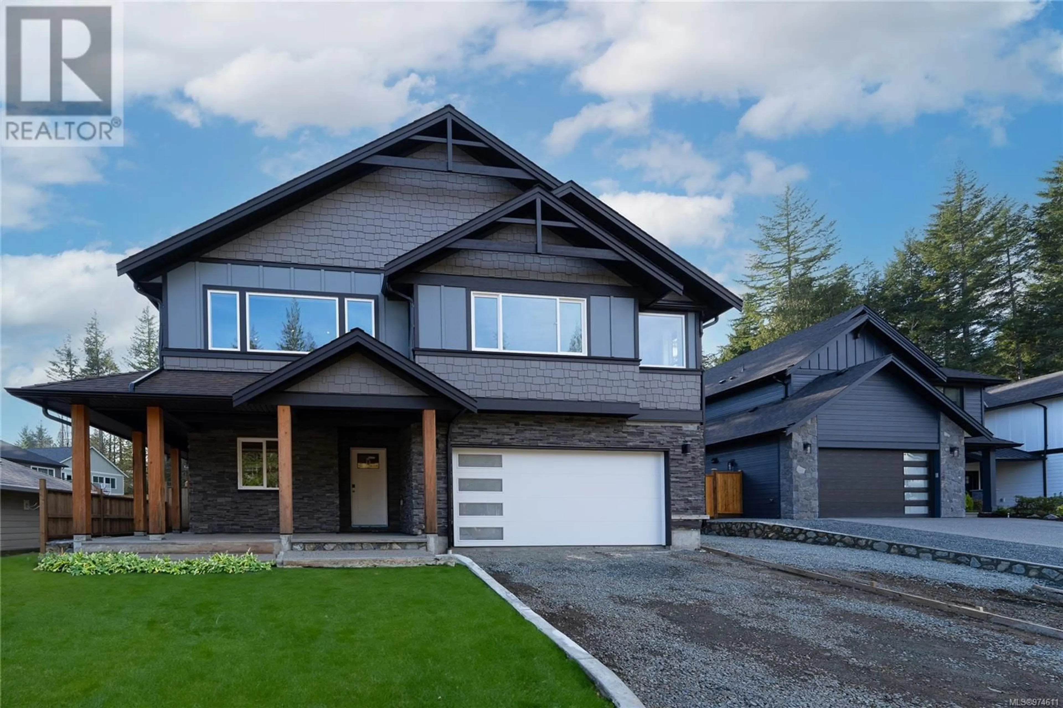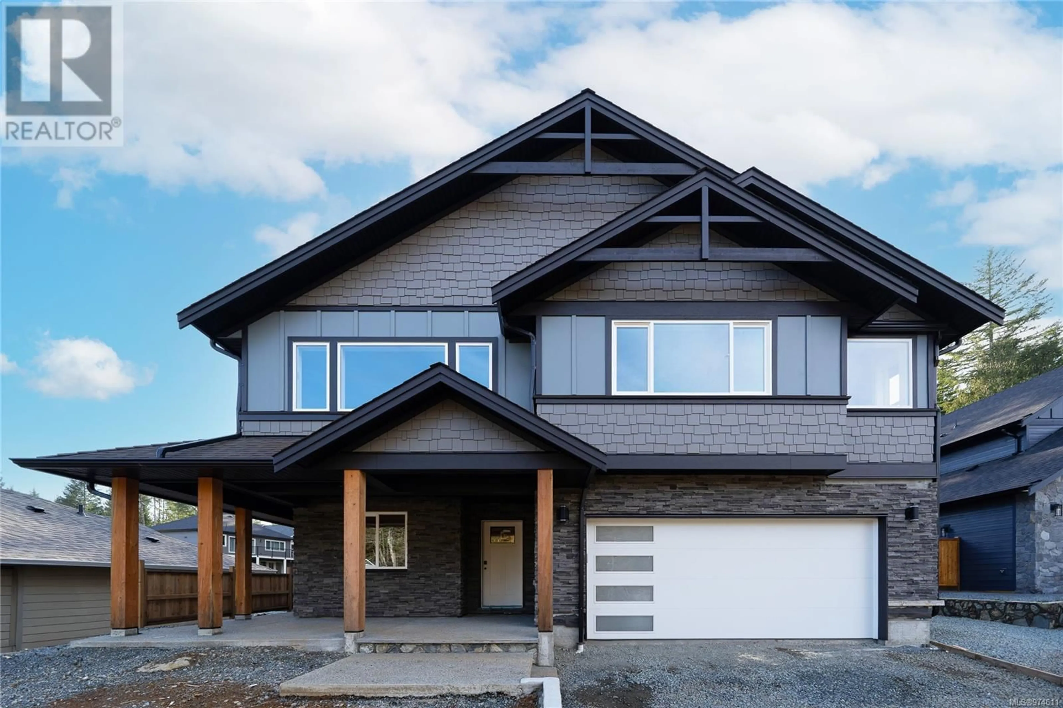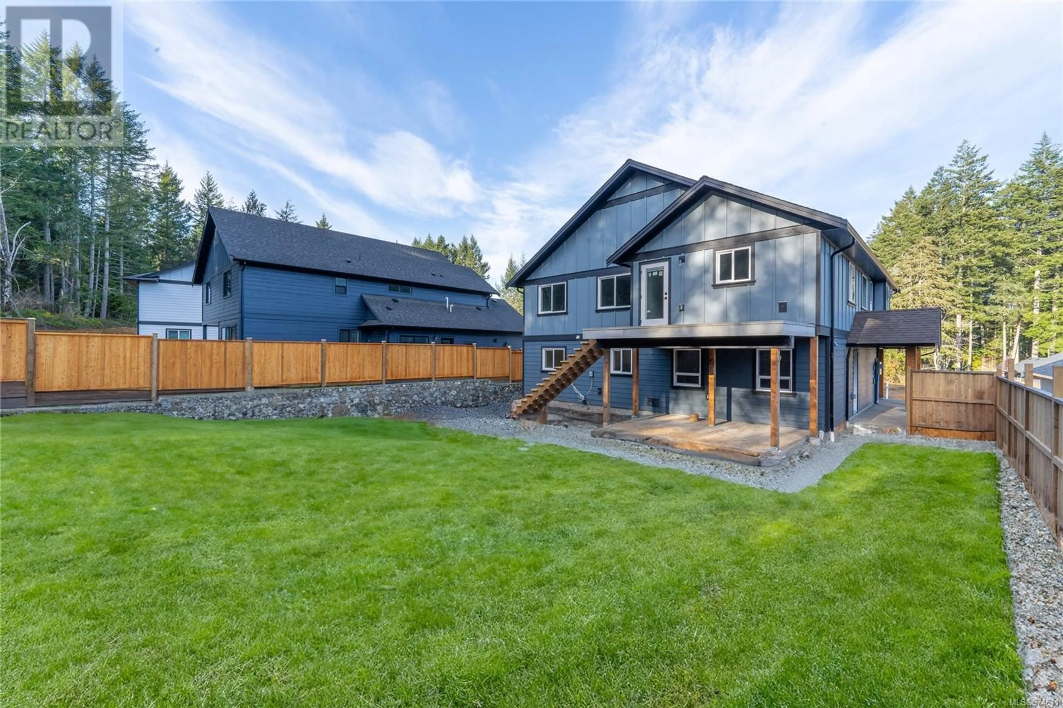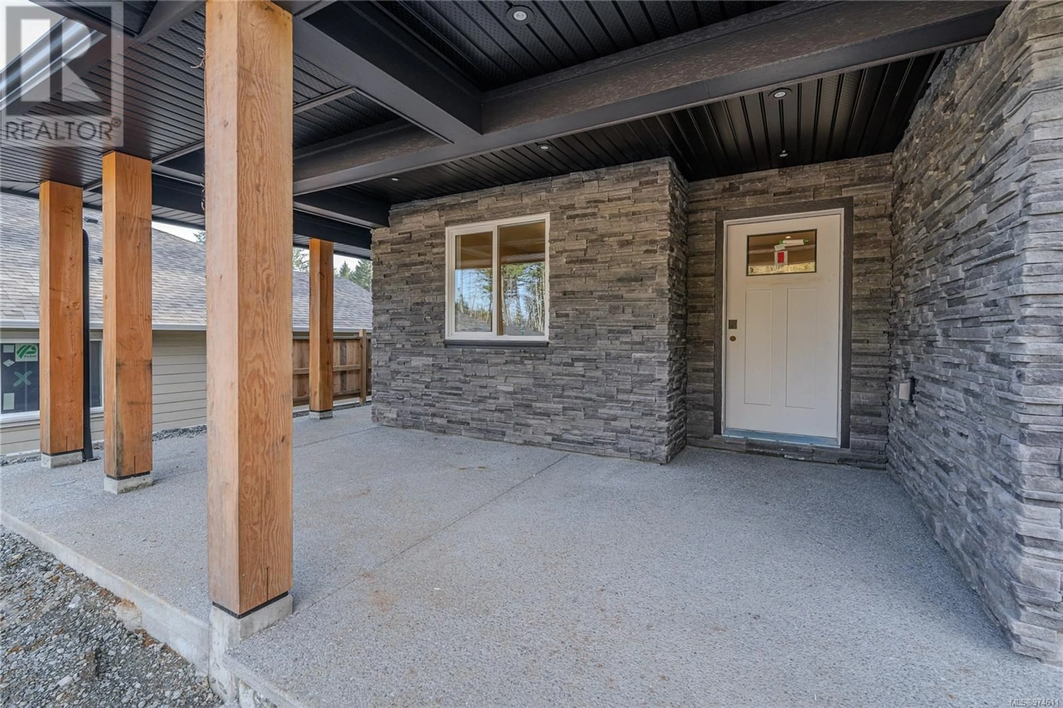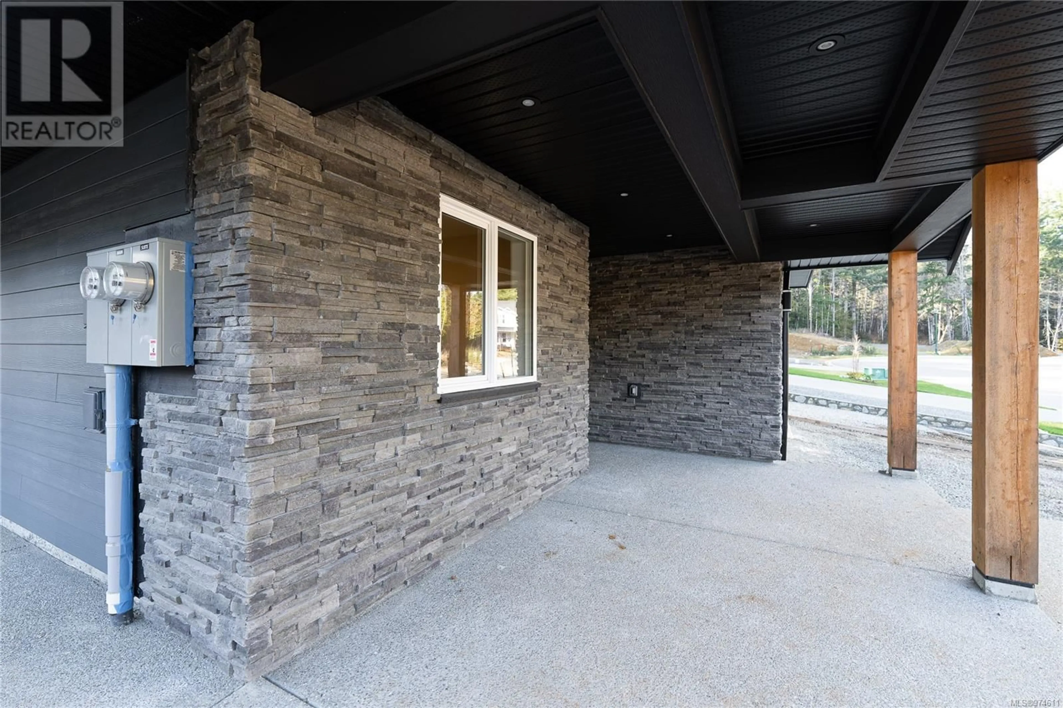2632 Forest Edge Rd, Sooke, British Columbia V9Z1P2
Contact us about this property
Highlights
Estimated ValueThis is the price Wahi expects this property to sell for.
The calculation is powered by our Instant Home Value Estimate, which uses current market and property price trends to estimate your home’s value with a 90% accuracy rate.Not available
Price/Sqft$391/sqft
Est. Mortgage$4,939/mo
Tax Amount ()-
Days On Market177 days
Description
Remarkable new build.Large family home w/ 1 bdrm suite makes this a smart buy in today's complex Real Estate Market. Lower level entry w/ Main living upstairs. Lower level houses den/office & laundry for main living. Upstairs offers vaulted ceiling & access to back deck. All rooms generous in size incl. large Primary Bdrm w/ large walk in closet & very special 5 piece ensuite. Also on main level - 2 additional large bdrms offering plenty of family sleeping area. Lower level has large 647 sq ft 1 bdrm suite perfect for extended family/great mortgage helper. Great use of large wood posts/beams at entrance & side suite entrance. BONUS: House is on LARGE .29 Acre lot w/ house positioned to allow vehicle assess to backyard for FUTURE SHOP or Toy Storage. The Provincial Mandate to allow extra homes on serviced Lots is expected to be enforced by Sooke. Utilities run to back of the house for future development. Connected to Gas, Sewer & Municipal Water! Price +GST. 3 Minutes from Sooke Center. (id:39198)
Property Details
Interior
Features
Lower level Floor
Laundry room
6'0 x 6'0Living room/Dining room
12'10 x 16'0Laundry room
5'6 x 6'0Den
10 ft x 10 ftExterior
Parking
Garage spaces 4
Garage type -
Other parking spaces 0
Total parking spaces 4
Property History
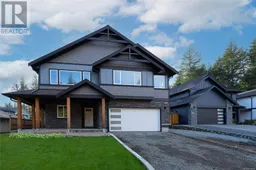 61
61
