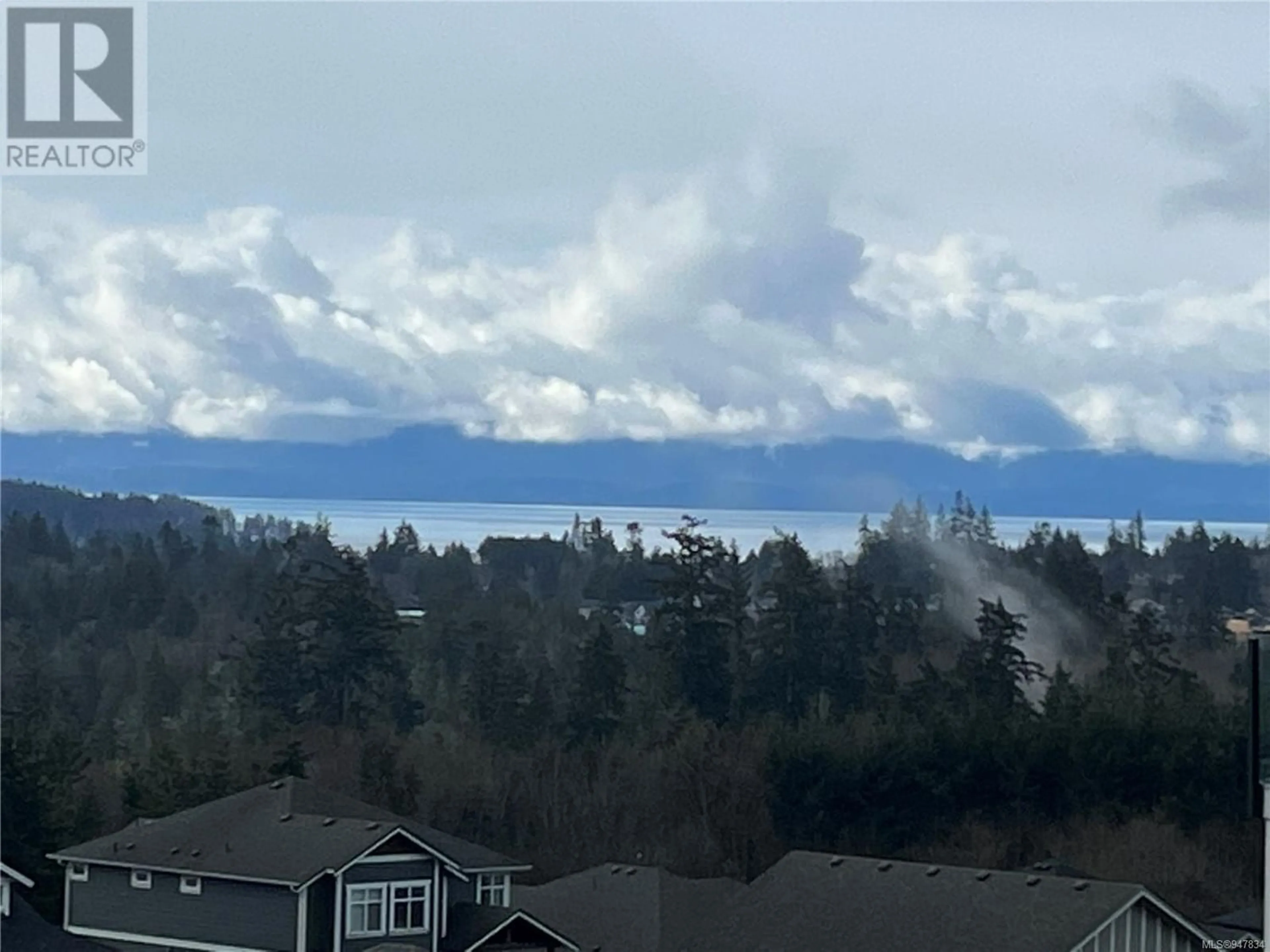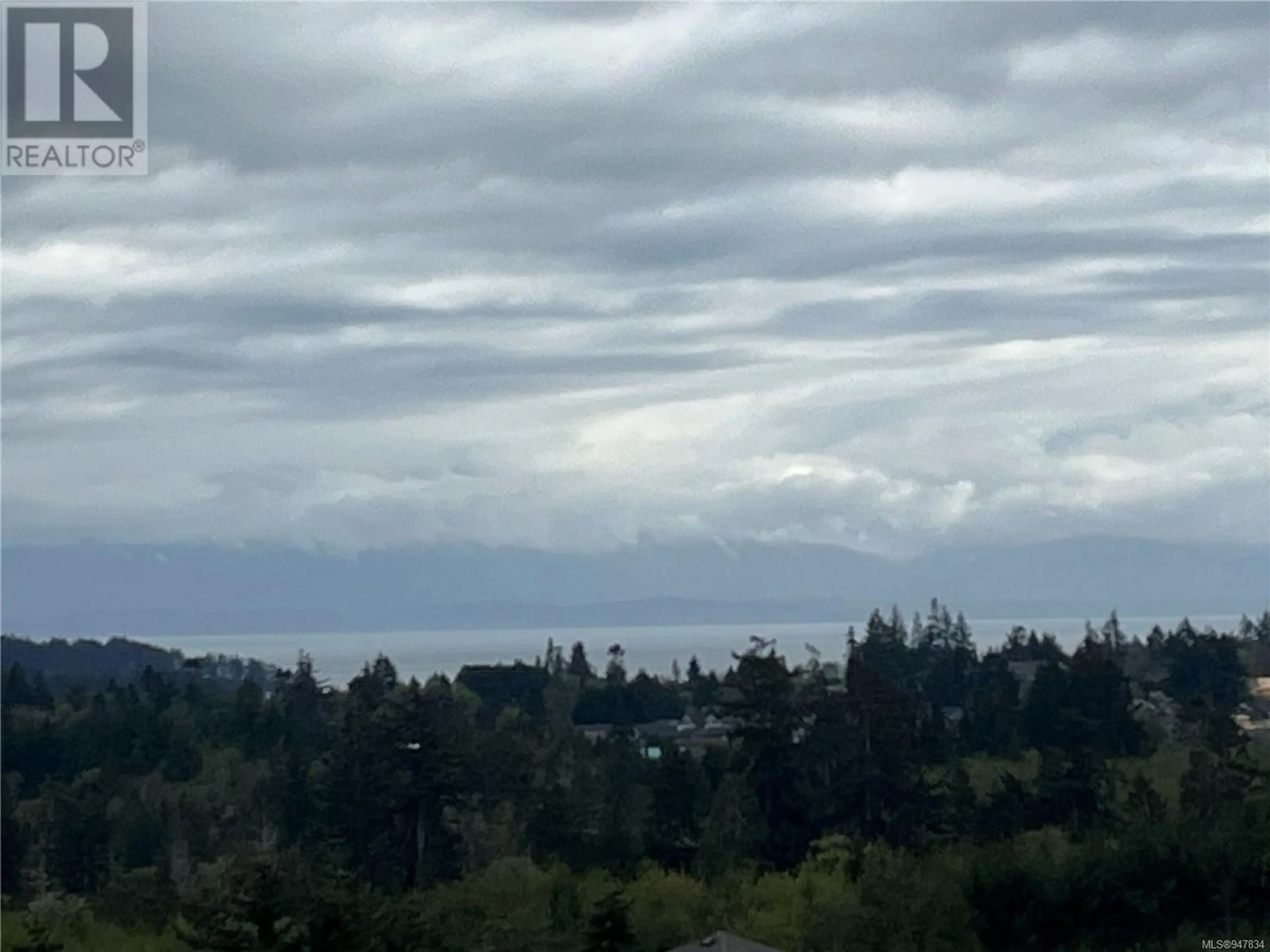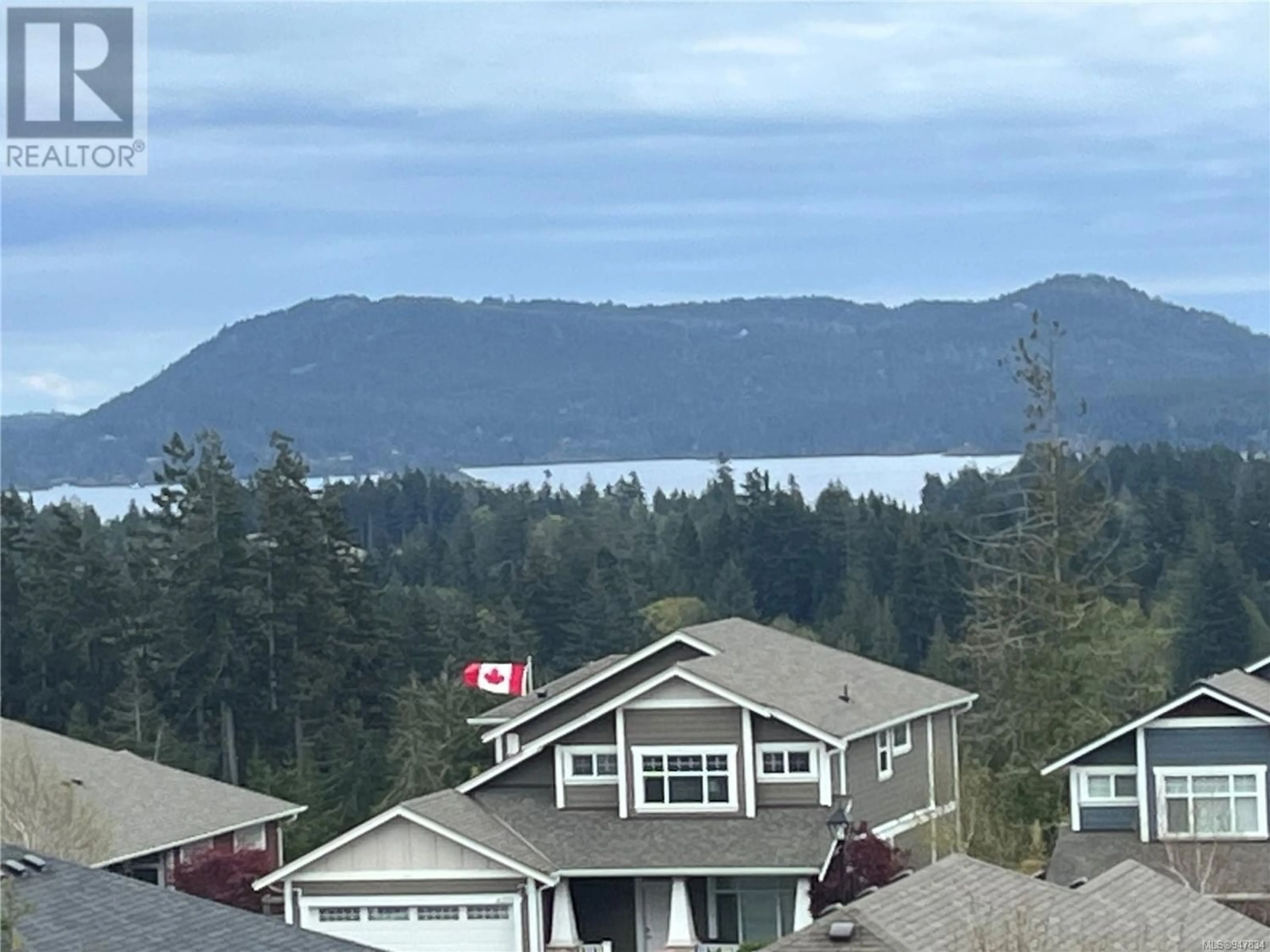2565 Nickson Way, Sooke, British Columbia V9Z0Y7
Contact us about this property
Highlights
Estimated ValueThis is the price Wahi expects this property to sell for.
The calculation is powered by our Instant Home Value Estimate, which uses current market and property price trends to estimate your home’s value with a 90% accuracy rate.Not available
Price/Sqft$401/sqft
Est. Mortgage$5,579/mo
Tax Amount ()-
Days On Market1 year
Description
Quality home to be constructed by Gardner Construction. Level entry Rancher with walk out basement and bonus 1 bedroom legal suite. This home offers ocean & mountain views. Located on a no thru road, surrounded by new homes. Main features hardwood floors throughout, Den/Office, practical Laundry/Mudroom & 4 piece bathroom. Open concept Living and Dining area with gas fireplace, Kitchen with Pantry space, all leading to additional deck space for you to soak in your peaceful mountain and ocean views. Master with large walk in closet which carries onto your deluxe En-suite with heated floors. Downstairs has 2 additional bedrooms, Living room with bar area and 4 piece bath. Bonus 1 bedroom self contained suite on bottom floor. Dbl car garage, forced air in main & baseboards in suite, hot water on demand, Samsung appliance package and blind package included. Price is $1,299,000 plus GST. Expected Completion end of Summer/2024 Get in Early Pick Your Colours (id:39198)
Property Details
Interior
Features
Main level Floor
Entrance
5' x 15'Laundry room
6' x 8'Ensuite
11' x 10'Primary Bedroom
14' x 14'Exterior
Parking
Garage spaces 4
Garage type Attached Garage
Other parking spaces 0
Total parking spaces 4
Property History
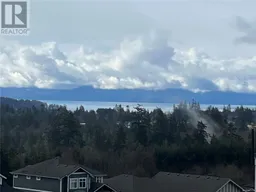 9
9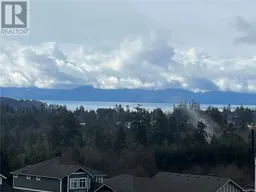 9
9
