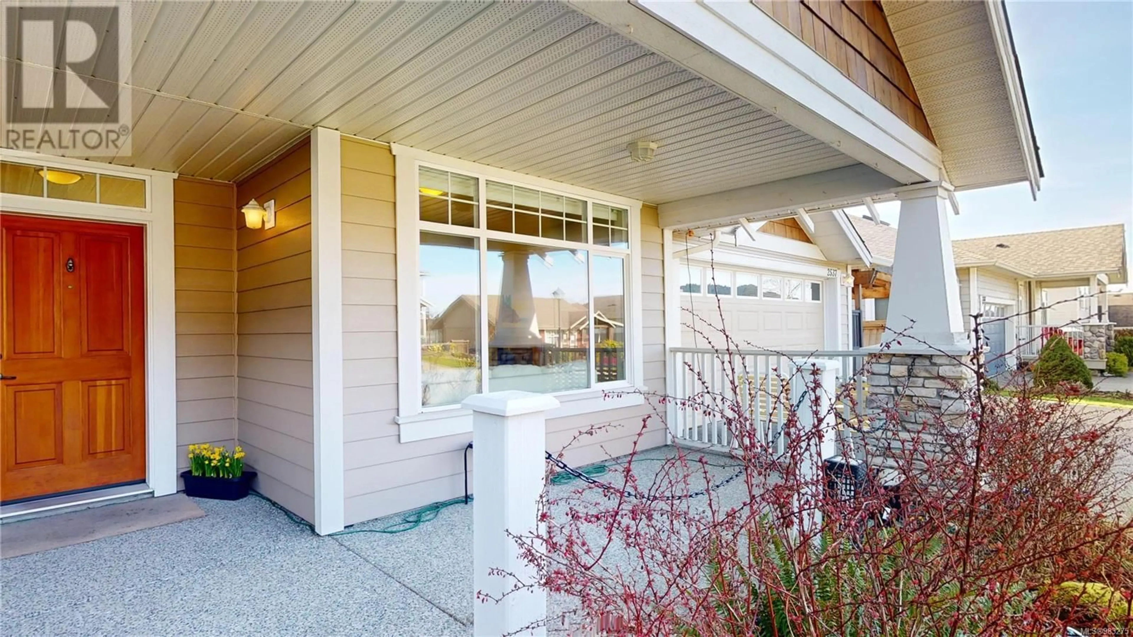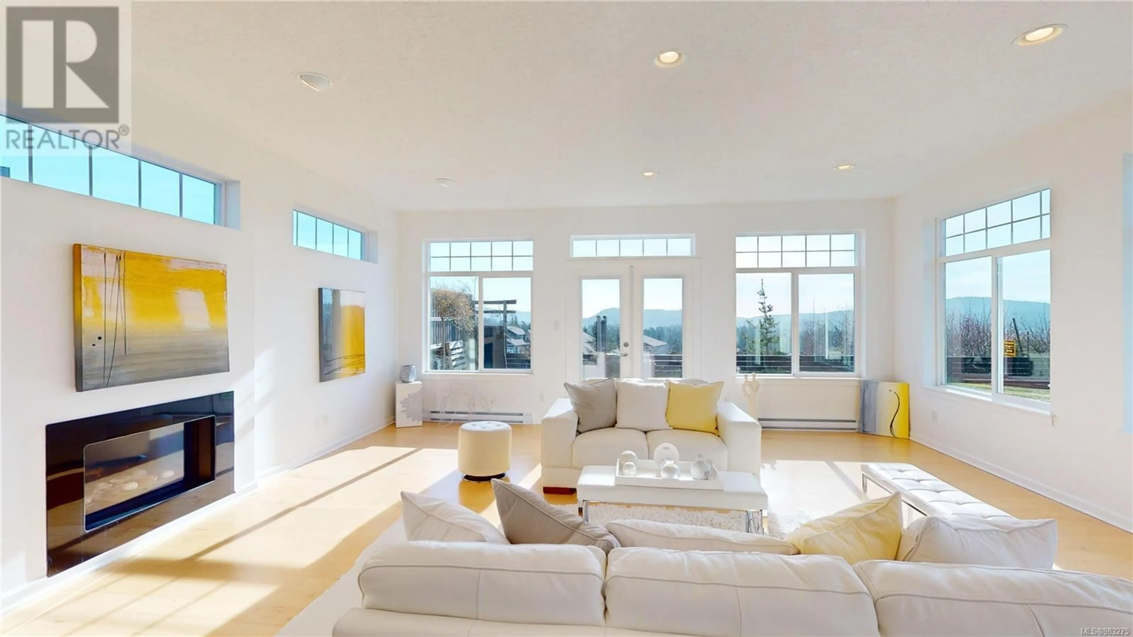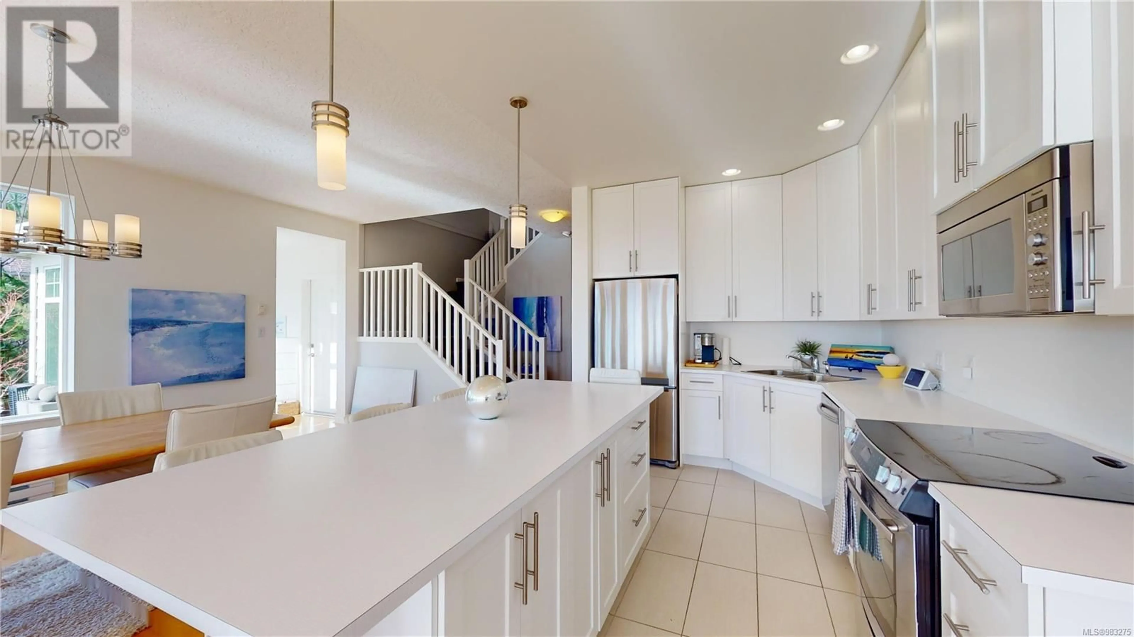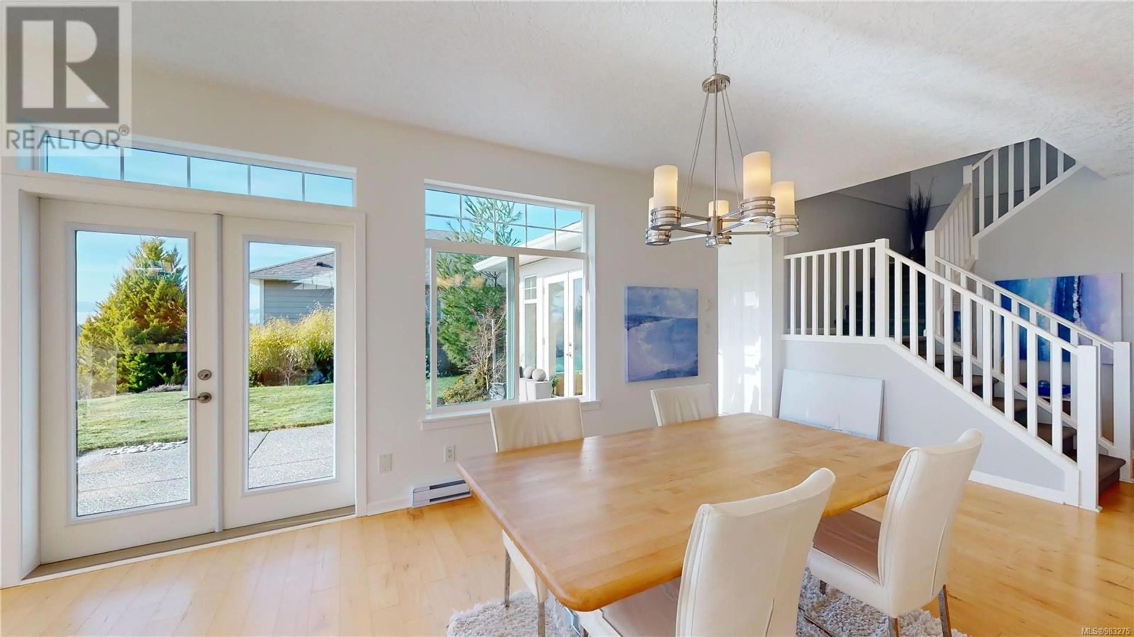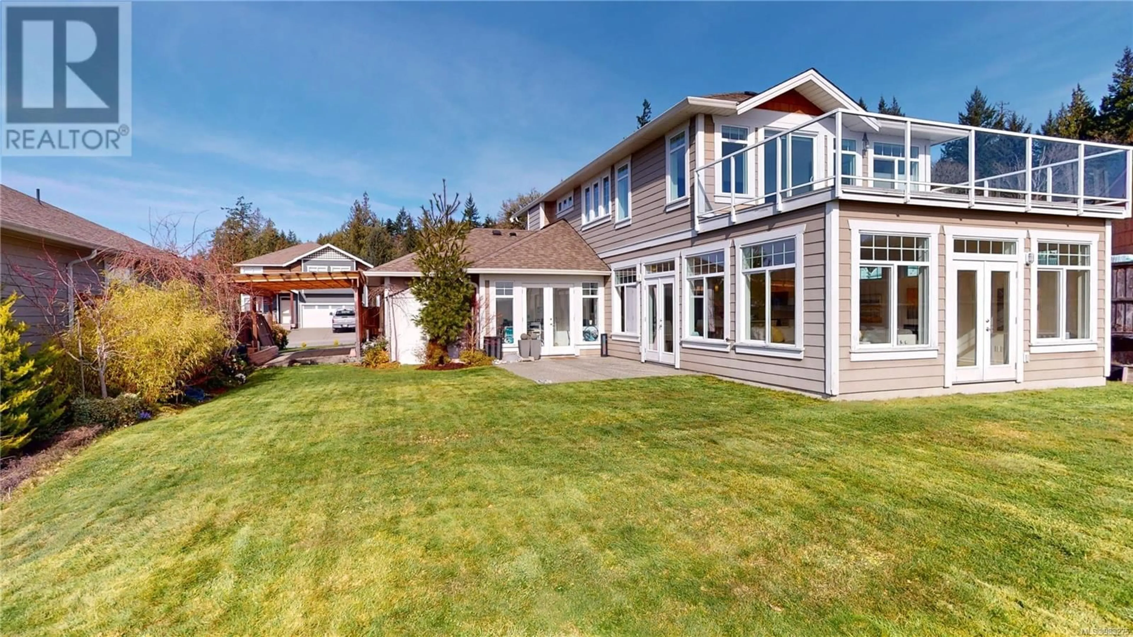2537 Nickson Way, Sooke, British Columbia V9Z0Y7
Contact us about this property
Highlights
Estimated ValueThis is the price Wahi expects this property to sell for.
The calculation is powered by our Instant Home Value Estimate, which uses current market and property price trends to estimate your home’s value with a 90% accuracy rate.Not available
Price/Sqft$493/sqft
Est. Mortgage$4,634/mo
Tax Amount ()-
Days On Market66 days
Description
OPEN HOUSE Cancelled due to Snow.Bright and Full of Light experience the Best of West Coast living in Sunriver Estates. Welcome Home to this completely customized Maplewood floor plan which offers wide open spaces and a much larger feel than the original design. This enchanting 3-bedroom plus den, 3-bathroom single-family home offers a harmonious blend of elegance and comfort. Breathtaking views greet you from every angle, inviting you to unwind in the serenity of your surroundings. Step inside to find a sanctuary of sophistication, where thoughtful design meets effortless charm. The main level welcomes you with an open-concept layout, seamlessly connecting the spacious living areas. Relax and unwind in your primary suite boasting its own fireplace, 5 piece ensuite bath, and sweeping views of the tranquil Sooke Basin. Garage has roughed in plumbing for a 3 piece bathroom. Automatic generator that is hooked up to home is included with your purchase! Book your showing today! (id:39198)
Property Details
Interior
Features
Main level Floor
Kitchen
14 ft x 9 ftLiving room
22 ft x 20 ftDining room
12 ft x 11 ftOffice
12 ft x 5 ftExterior
Parking
Garage spaces 5
Garage type -
Other parking spaces 0
Total parking spaces 5
Property History
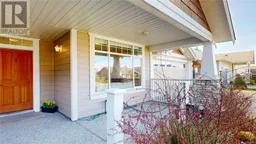 45
45
