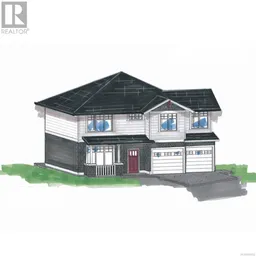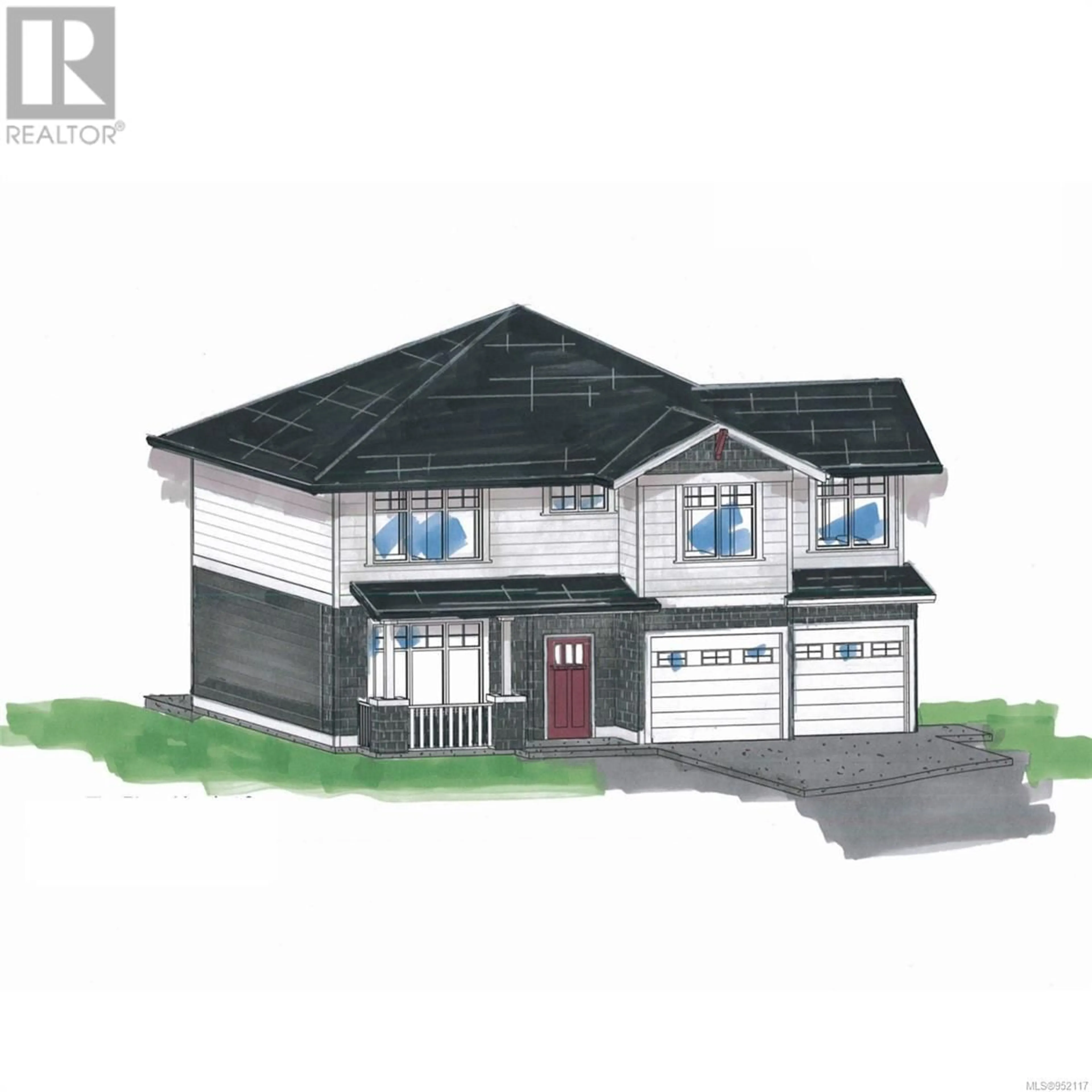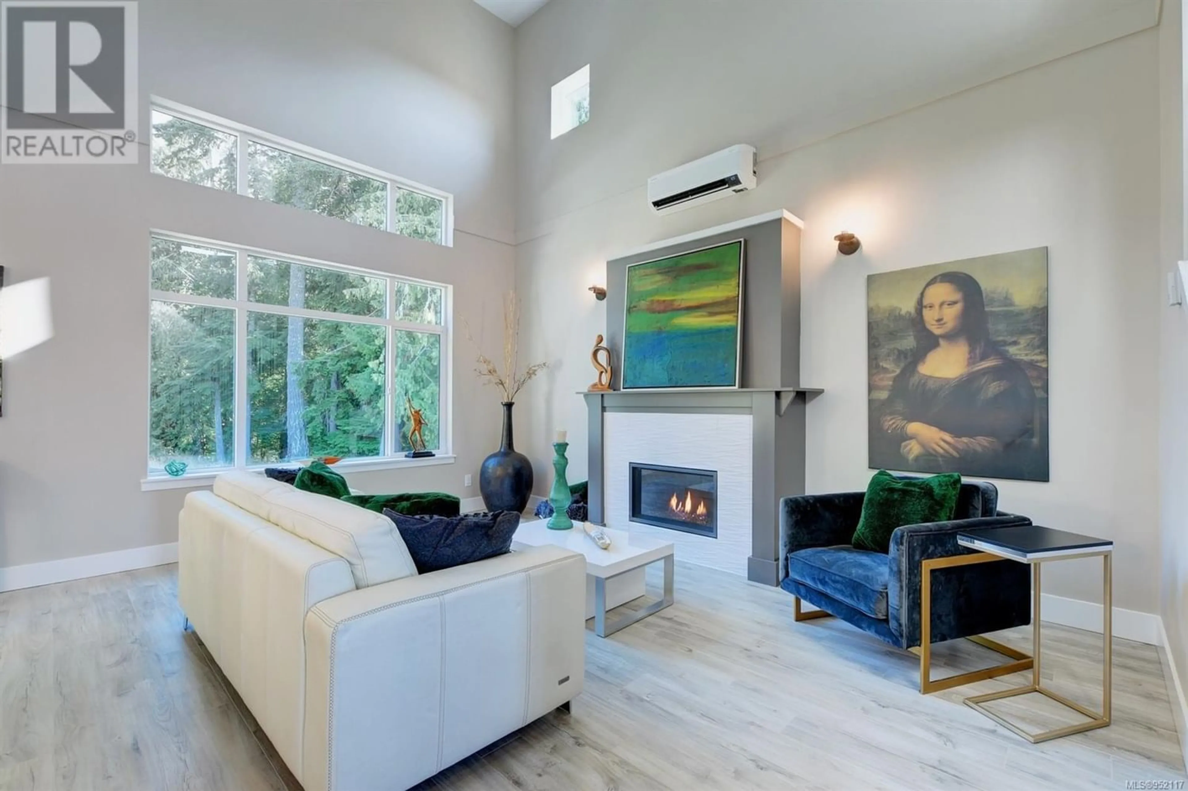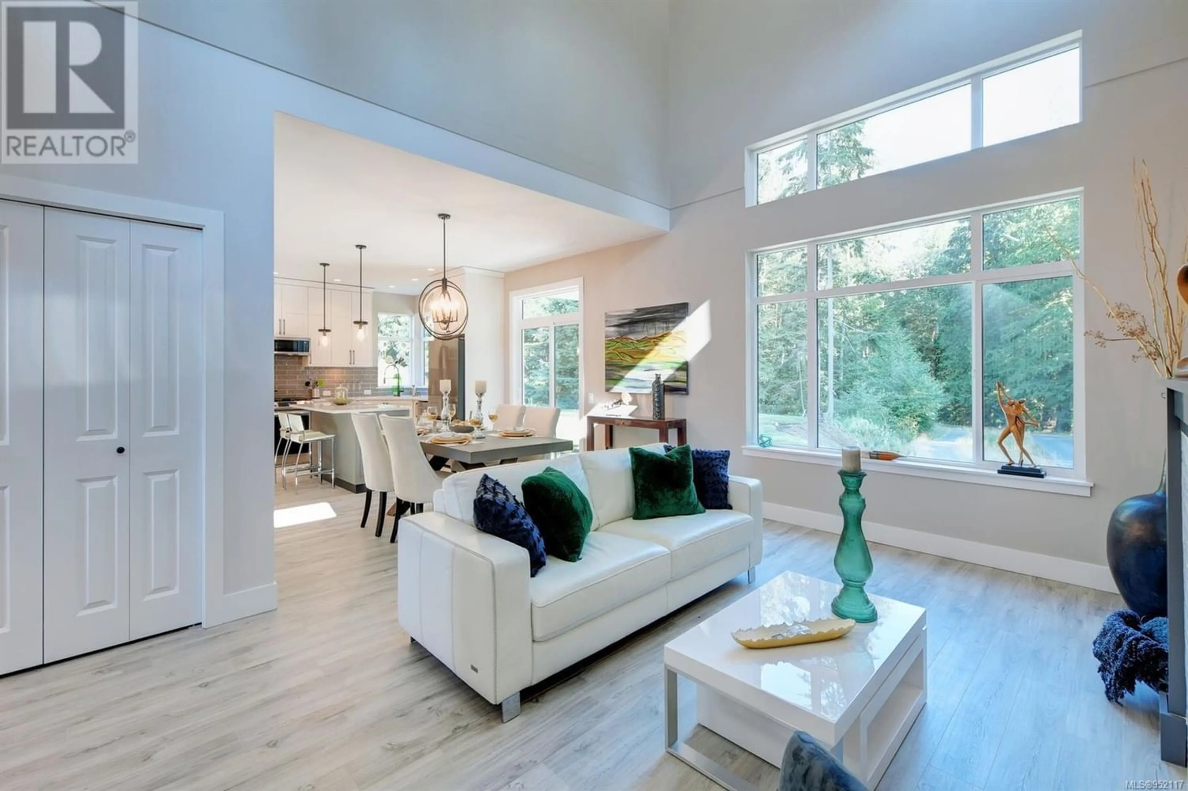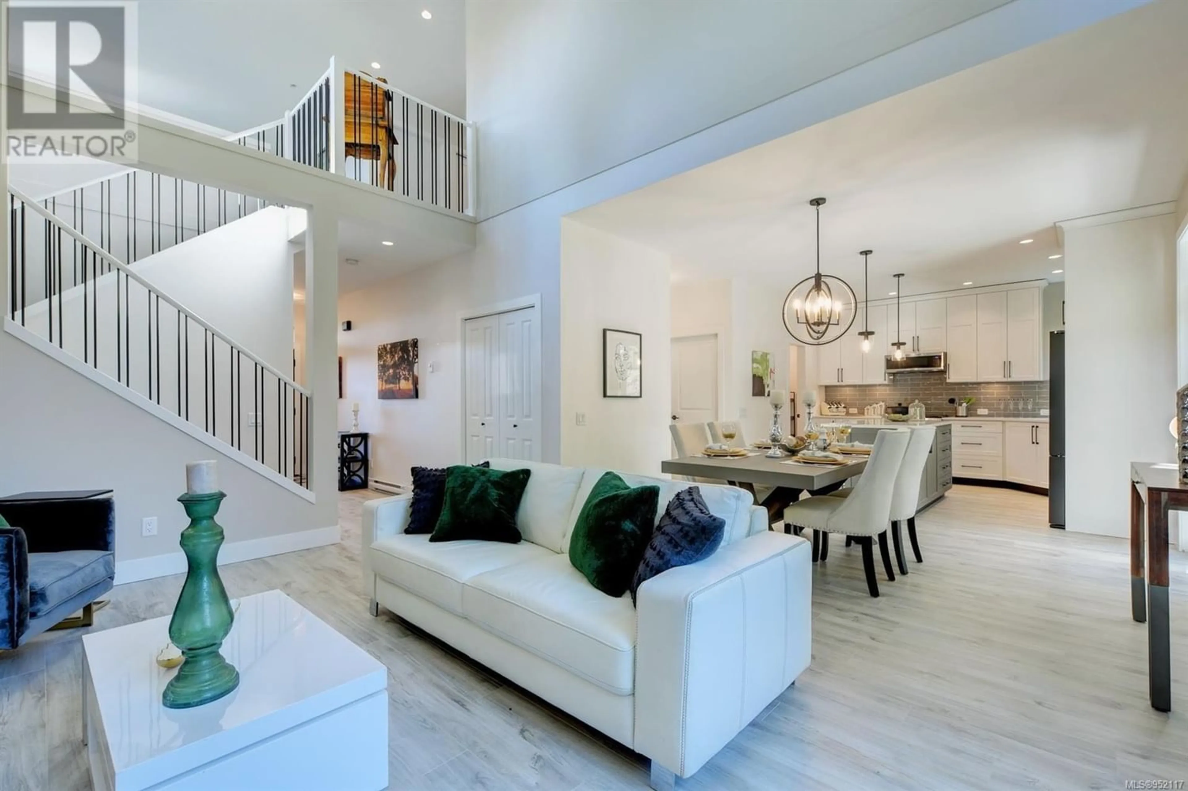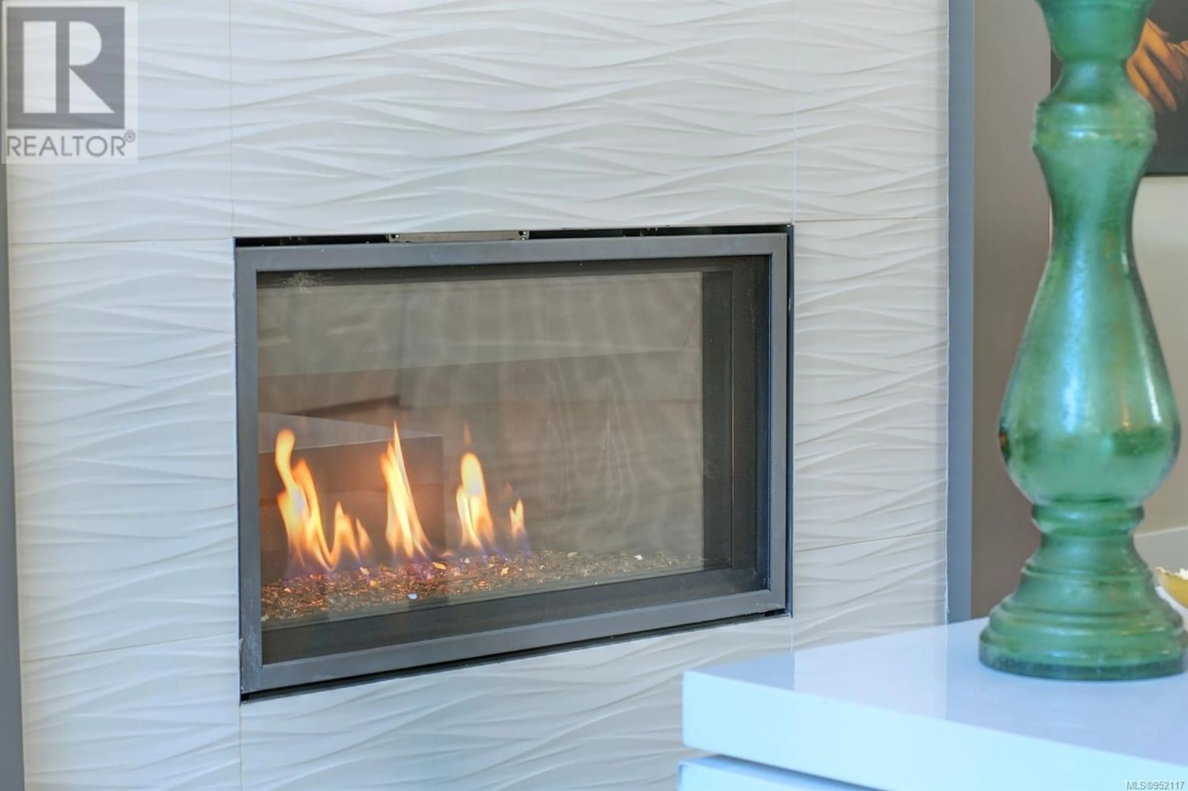2514 Patterson Pl, Sooke, British Columbia V9Z1N4
Contact us about this property
Highlights
Estimated ValueThis is the price Wahi expects this property to sell for.
The calculation is powered by our Instant Home Value Estimate, which uses current market and property price trends to estimate your home’s value with a 90% accuracy rate.Not available
Price/Sqft$363/sqft
Est. Mortgage$4,204/mo
Tax Amount ()-
Days On Market347 days
Description
This property is located on a 5,259 sqft lot and offers over 2,330 sqft of living space on two levels. The house features an open-concept design with a custom tile-faced gas fireplace in the living room and a spacious kitchen with shaker cabinets, quartz countertops, a baker's island, and a full walk-in pantry. Standard features include a ductless heat pump with heads on both floors and a tankless hot water system. The home has four bedrooms, including an almost 200 sqft primary bedroom with an expansive walk-in closet. The ensuite offers heated tile flooring, his and her sinks, quartz counters, a separate shower, and a soaker tub. Additionally, the home includes a den conveniently located off the foyer with a powder room on the main. Enjoy access to nearby parks, trails, sports fields, and schools within walking distance. The Quarry, a stunning development by the award-winning Citta group, features 13 homes with only 8 remaining. Prices start from $951,900. Book an appointment to view the showhome and experience why The Quarry is the perfect place to call home. Completion sceduled for April 2024. Photos are of the showhome; still time to personalize your finishes. (id:39198)
Property Details
Interior
Features
Main level Floor
Den
12 ft x 9 ftBathroom
7 ft x 6 ftLiving room
18 ft x 13 ftDining room
16 ft x 9 ftExterior
Parking
Garage spaces 4
Garage type -
Other parking spaces 0
Total parking spaces 4
Property History
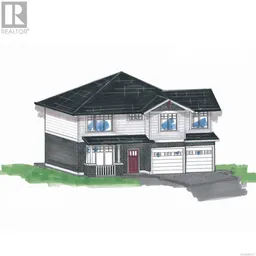 34
34