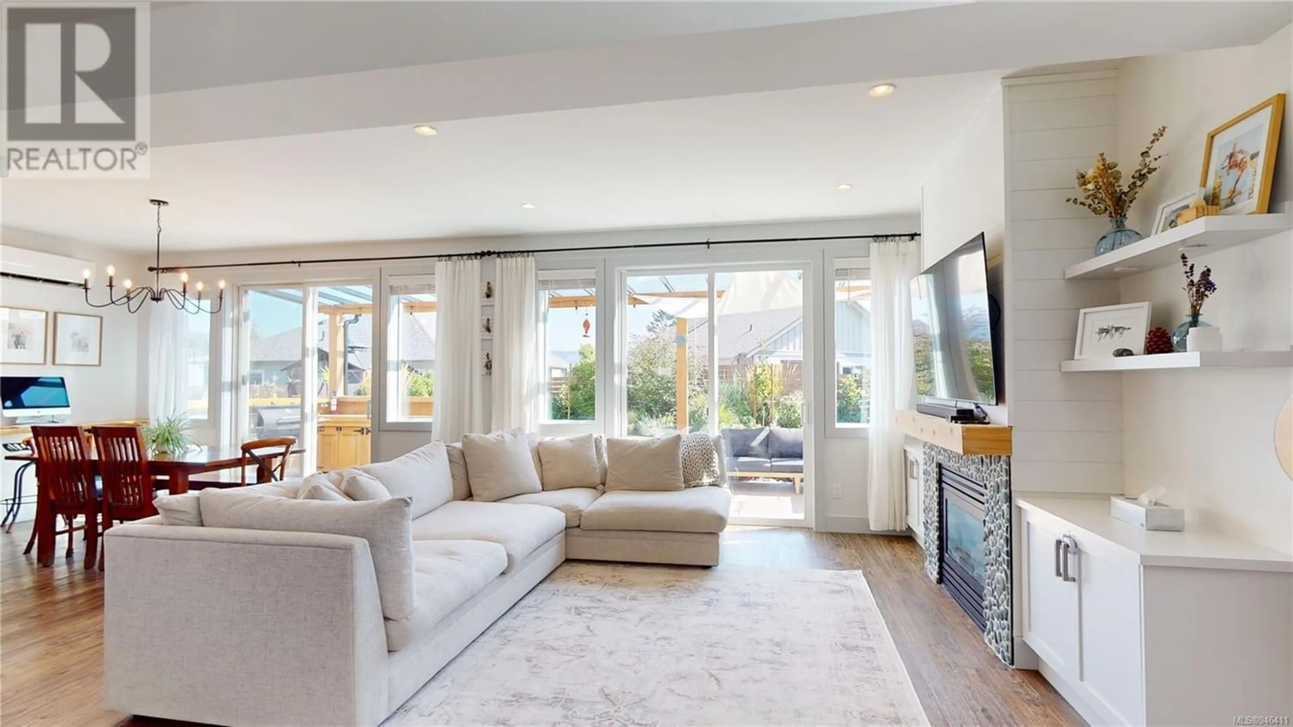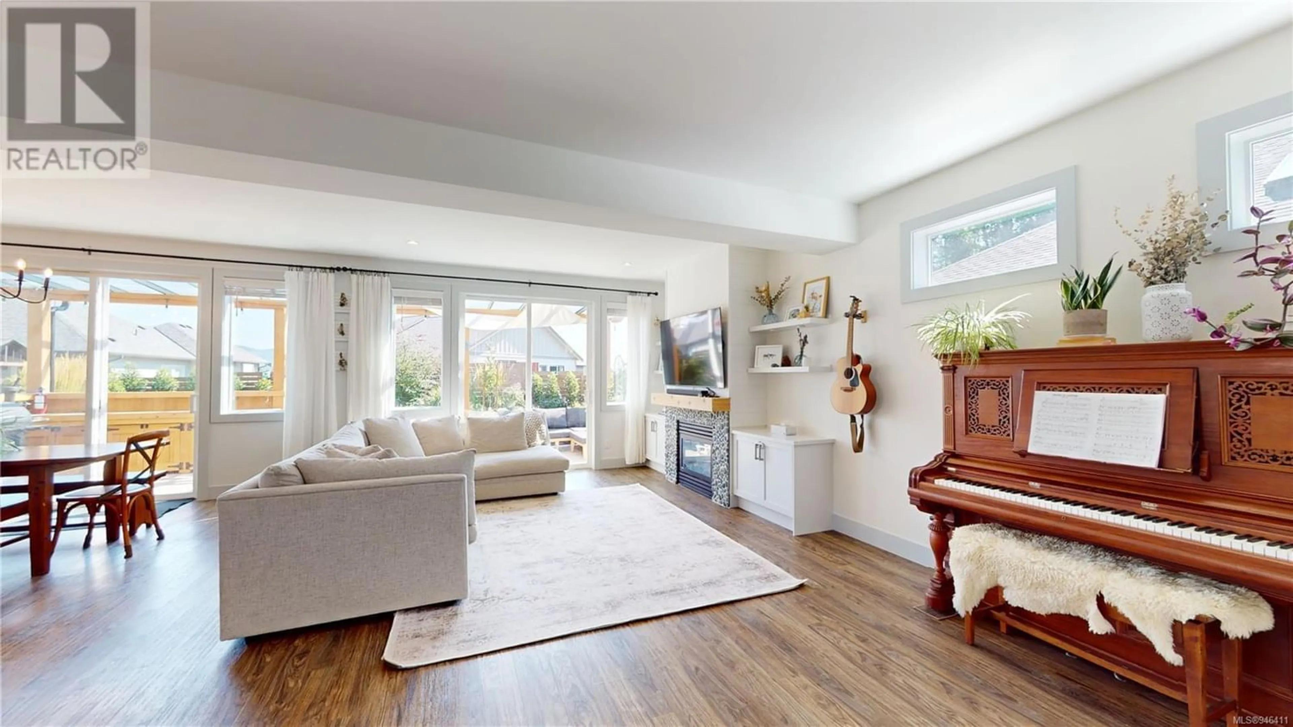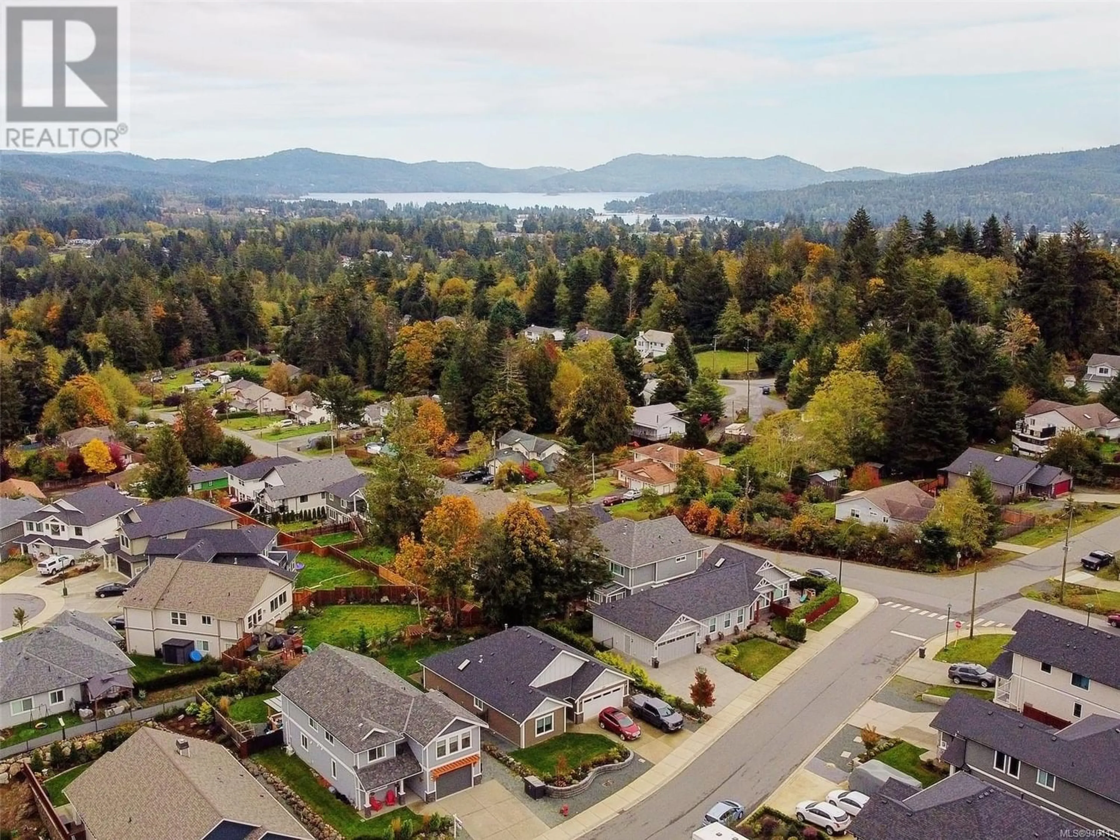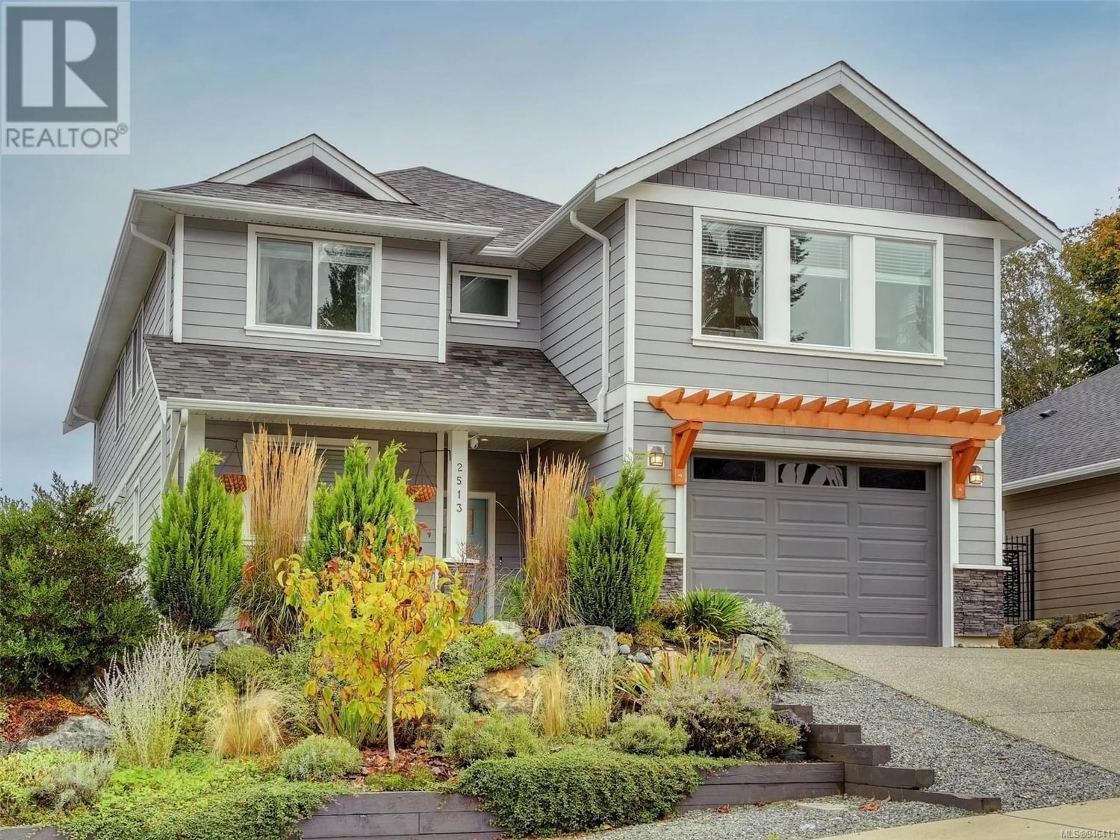2513 West Trail Crt, Sooke, British Columbia V9Z1P3
Contact us about this property
Highlights
Estimated ValueThis is the price Wahi expects this property to sell for.
The calculation is powered by our Instant Home Value Estimate, which uses current market and property price trends to estimate your home’s value with a 90% accuracy rate.Not available
Price/Sqft$378/sqft
Est. Mortgage$4,509/mo
Tax Amount ()-
Days On Market1 year
Description
Large tasteful 6 Bedroom 4 bath family home includes private 2BR suite in West Ridge Trails. The home's exceptional design provides main level living with bedrooms up the suite's private entrance leads to a terrific over the garage 2 bedder. The main's spacious open concept is sure to please with a blend of modern design and laid back coastal style featuring a gorgeous quartz kitchen/walk-in pantry large island with adjacent living with gas FP and dining 2 sliders spill out to the large covered rear patio complete with space for your year round BBQ kitchen continues to the large rear where sunshine beams and iscomprised of lawn, impressive shrub & perennial border and even a little veggie patch. The 3 BR's with master with attractive ensuite. The Suite is positioned mostly over the garage creating privacy for both the tenant and the main family home. Close to walking/hiking trails with schools and shopping nearby. Priced to meet the market at $1,049,900. Call today! (id:39198)
Property Details
Interior
Features
Second level Floor
Bedroom
9'1 x 9'11Bedroom
9'11 x 9'11Other
20'9 x 6'0Bedroom
10'2 x 9'11Exterior
Parking
Garage spaces 4
Garage type -
Other parking spaces 0
Total parking spaces 4




