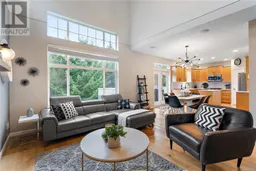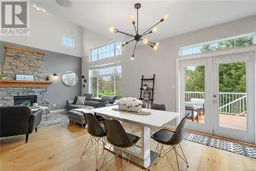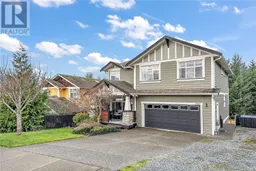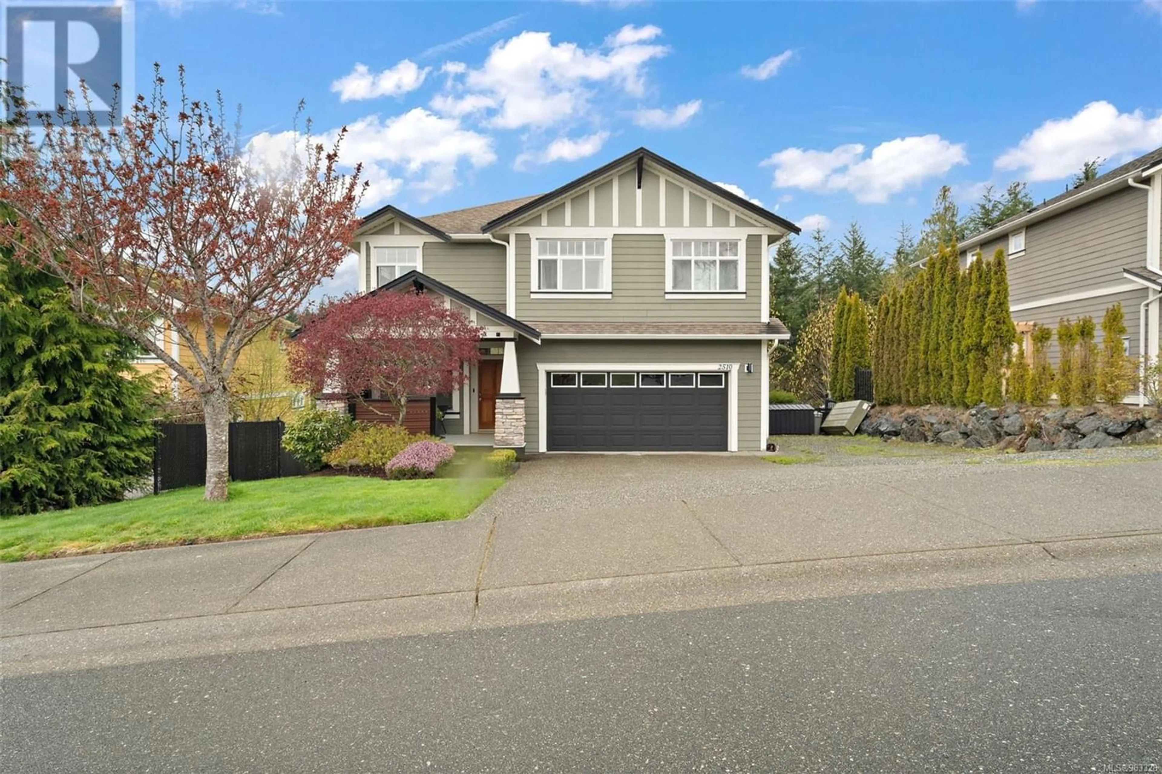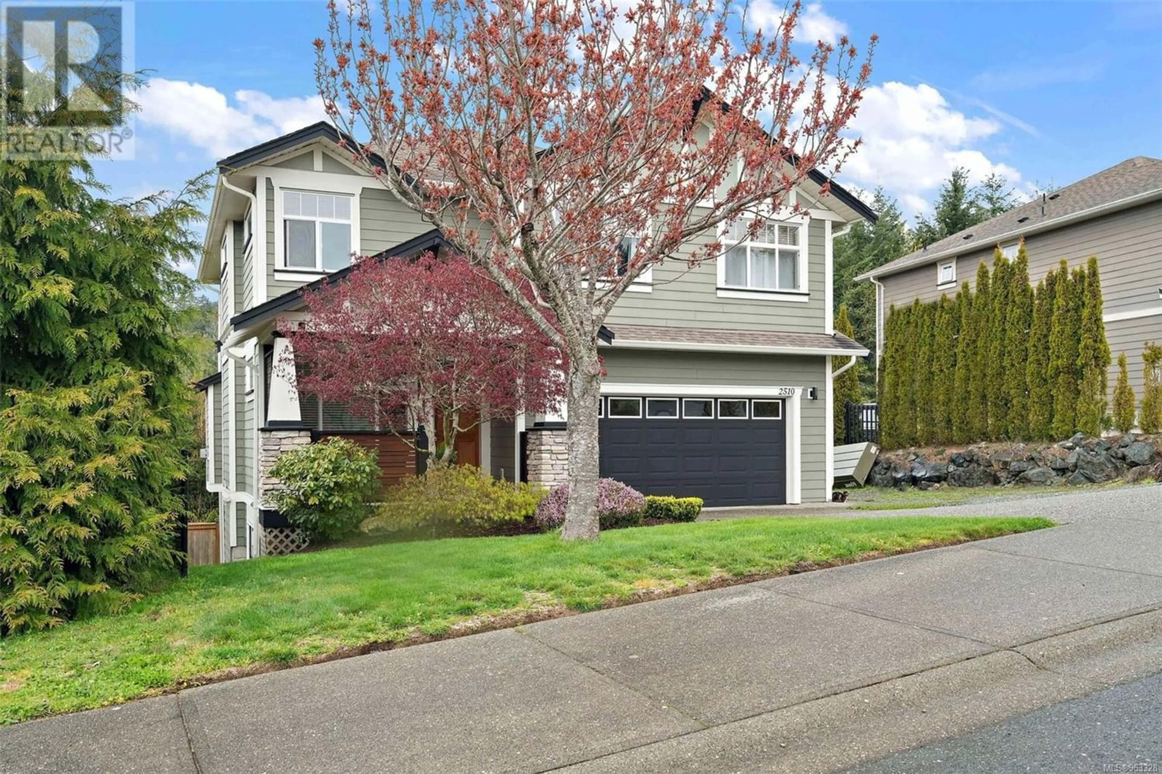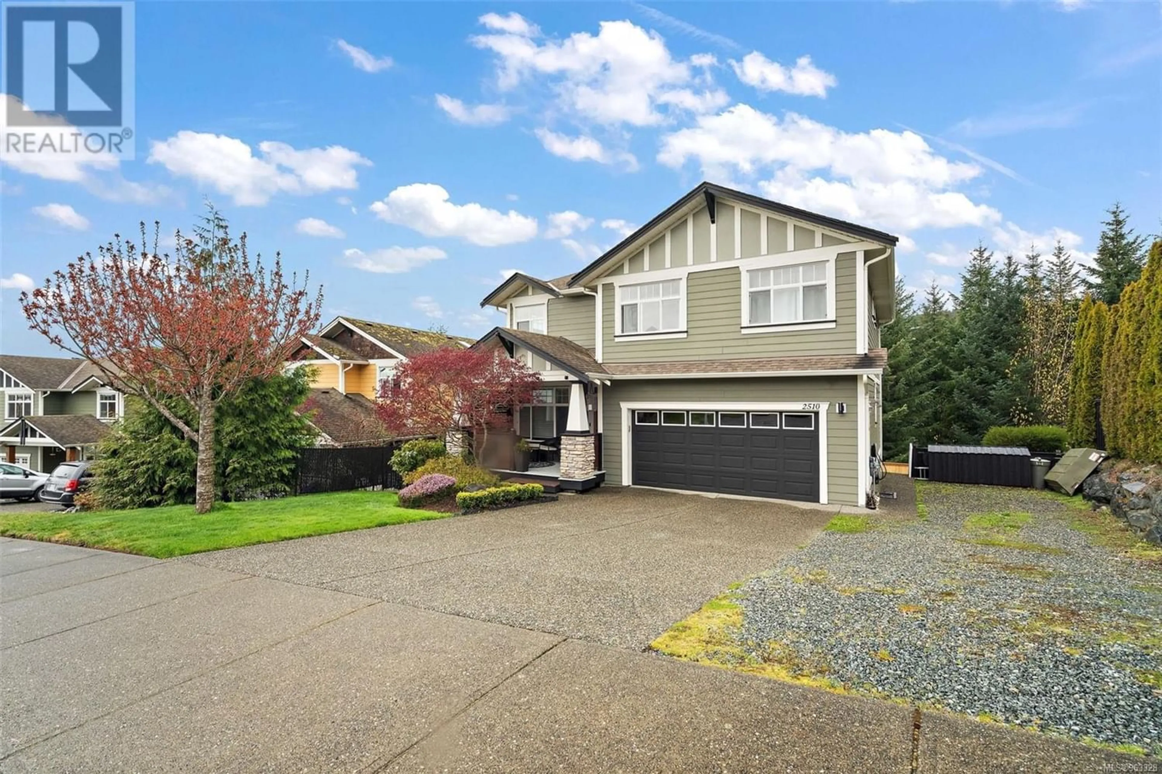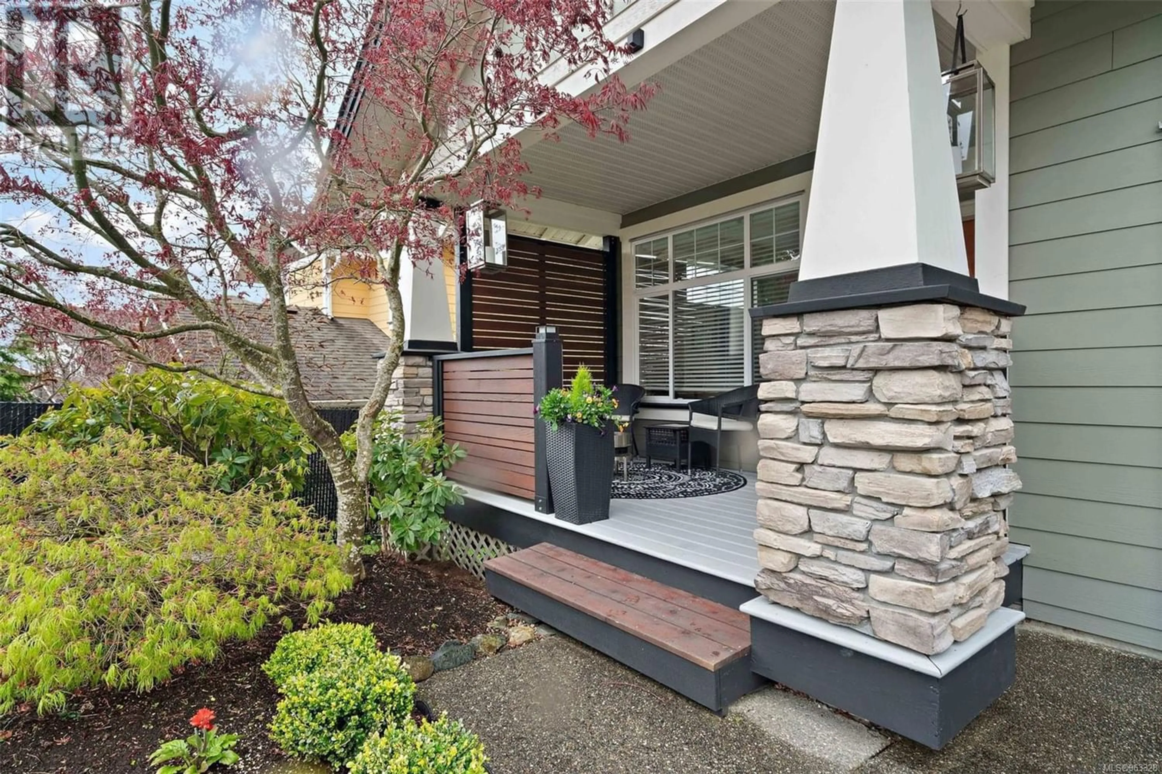2510 Westview Terr, Sooke, British Columbia V9Z0Y7
Contact us about this property
Highlights
Estimated ValueThis is the price Wahi expects this property to sell for.
The calculation is powered by our Instant Home Value Estimate, which uses current market and property price trends to estimate your home’s value with a 90% accuracy rate.Not available
Price/Sqft$322/sqft
Est. Mortgage$4,677/mo
Tax Amount ()-
Days On Market247 days
Description
OPEN HOUSE SUN 12-2pm: Live the Sunriver Estates lifestyle in this beautifully updated 3-bedroom + den home located on a quiet no-thru road. Surrounded by lush greenery, this home offers the perfect blend of outdoor living and modern comforts. 18ft vaulted ceilings and a cozy gas fireplace surrounded by stone create a warm ambiance in the living room, while the modern kitchen with quartz countertops and stainless steel appliances is perfect for cooking and entertaining. Step onto the expansive deck to enjoy sundowners with breathtaking sunsets over the forest. Upstairs, the oversized primary bedroom features a luxurious 5pc ensuite, and 2 additional bedrooms offer ample space for family or guests. The lower level boasts a beautifully updated 2-bedroom suite with a separate entrance, providing flexibility for extended family or great RENTAL INCOME! Don't miss this opportunity to experience the best of this sought after community of Sunriver! (id:39198)
Property Details
Interior
Features
Main level Floor
Dining room
12' x 8'Porch
13' x 8'Living room
17' x 15'Entrance
10' x 5'Exterior
Parking
Garage spaces 2
Garage type -
Other parking spaces 0
Total parking spaces 2
Property History
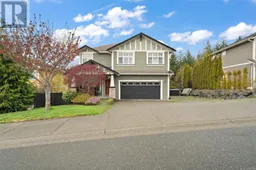 37
37