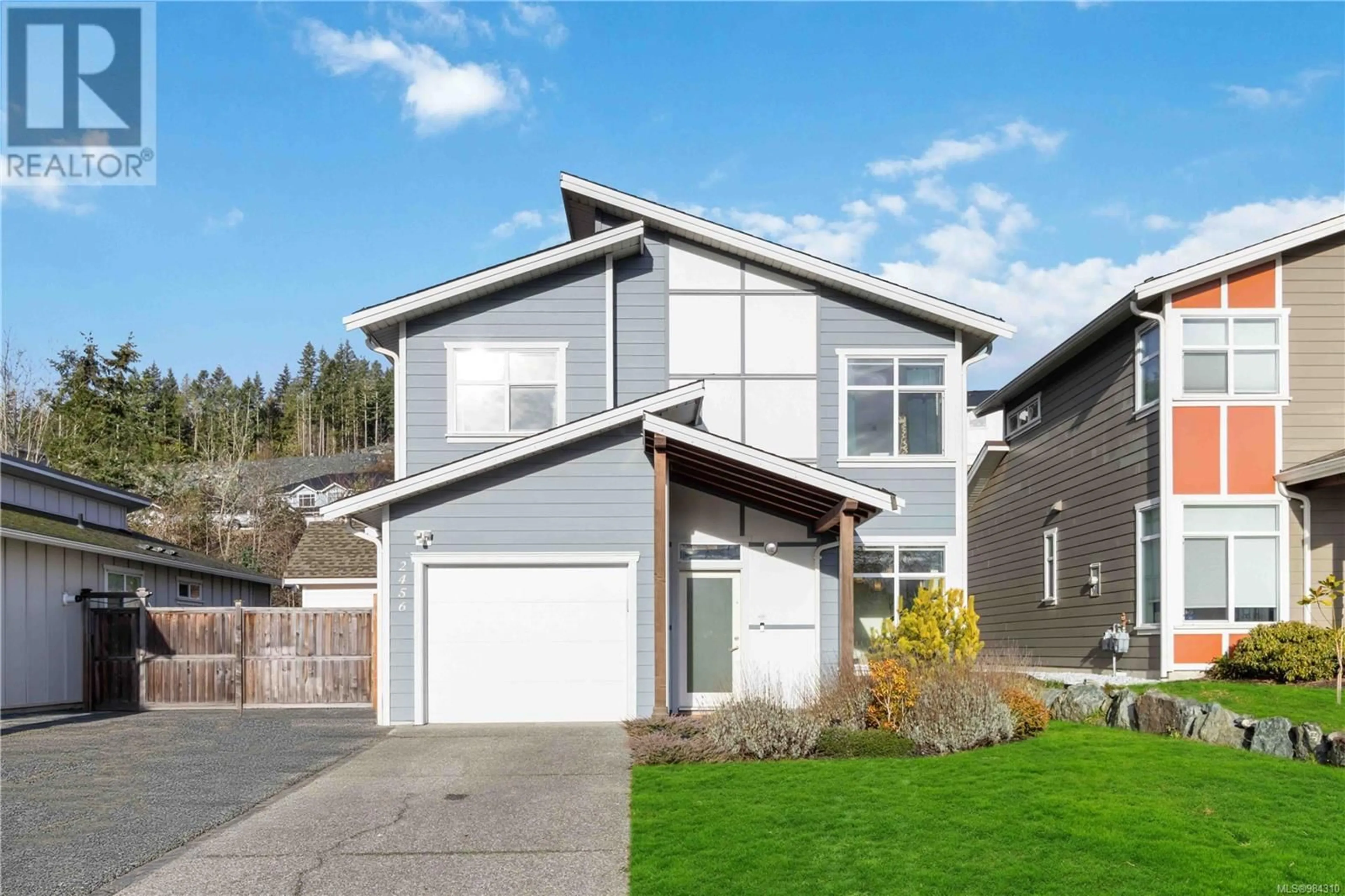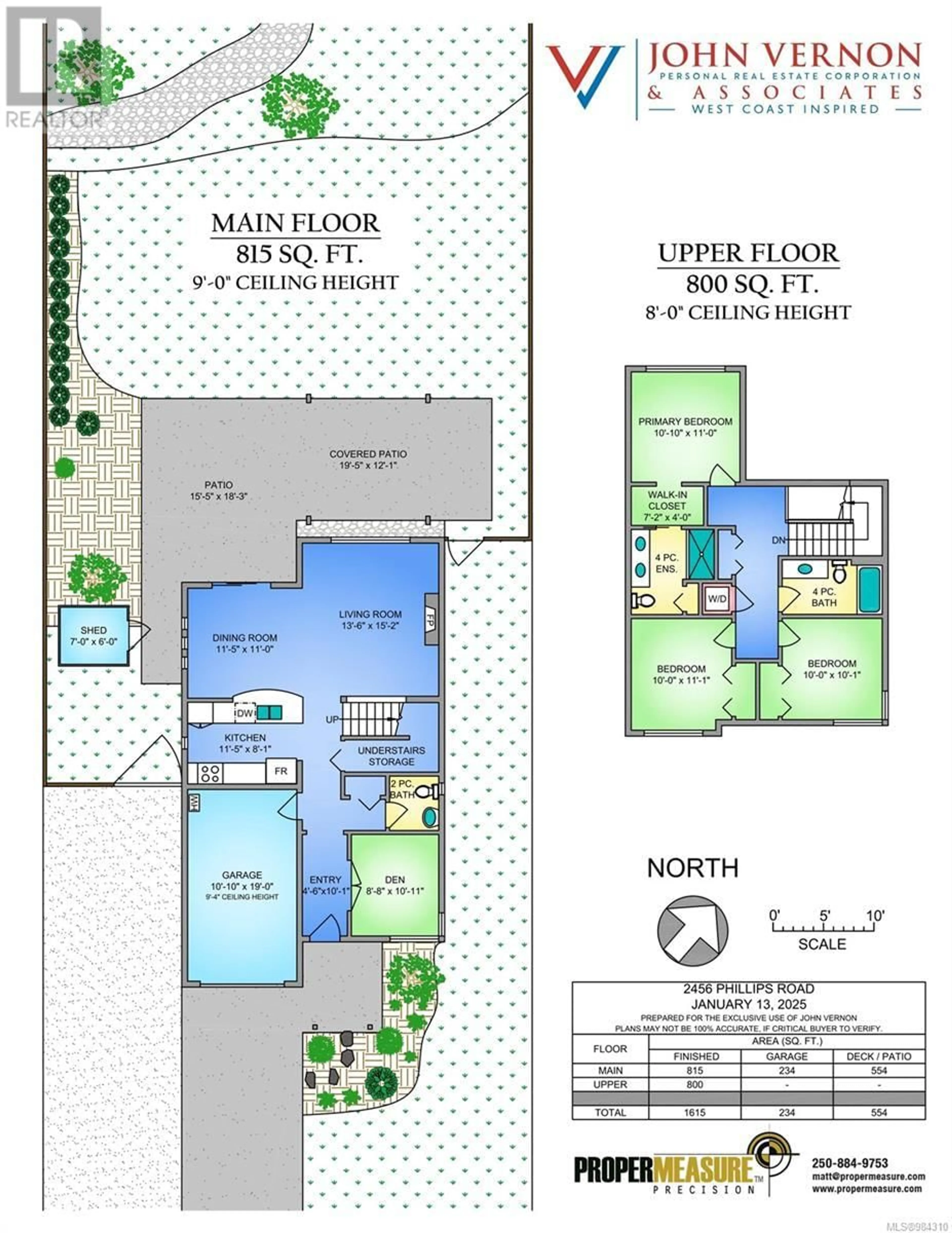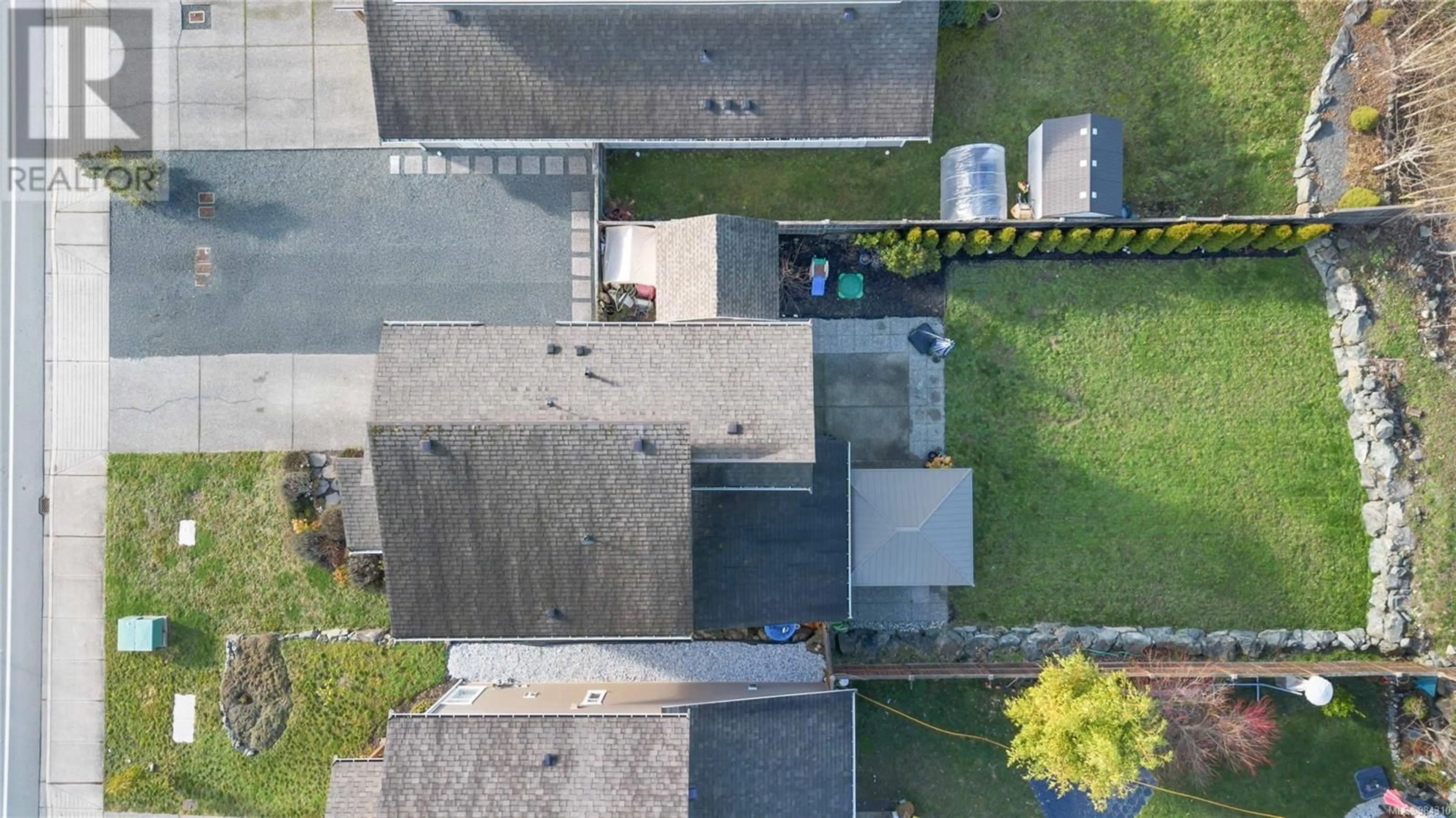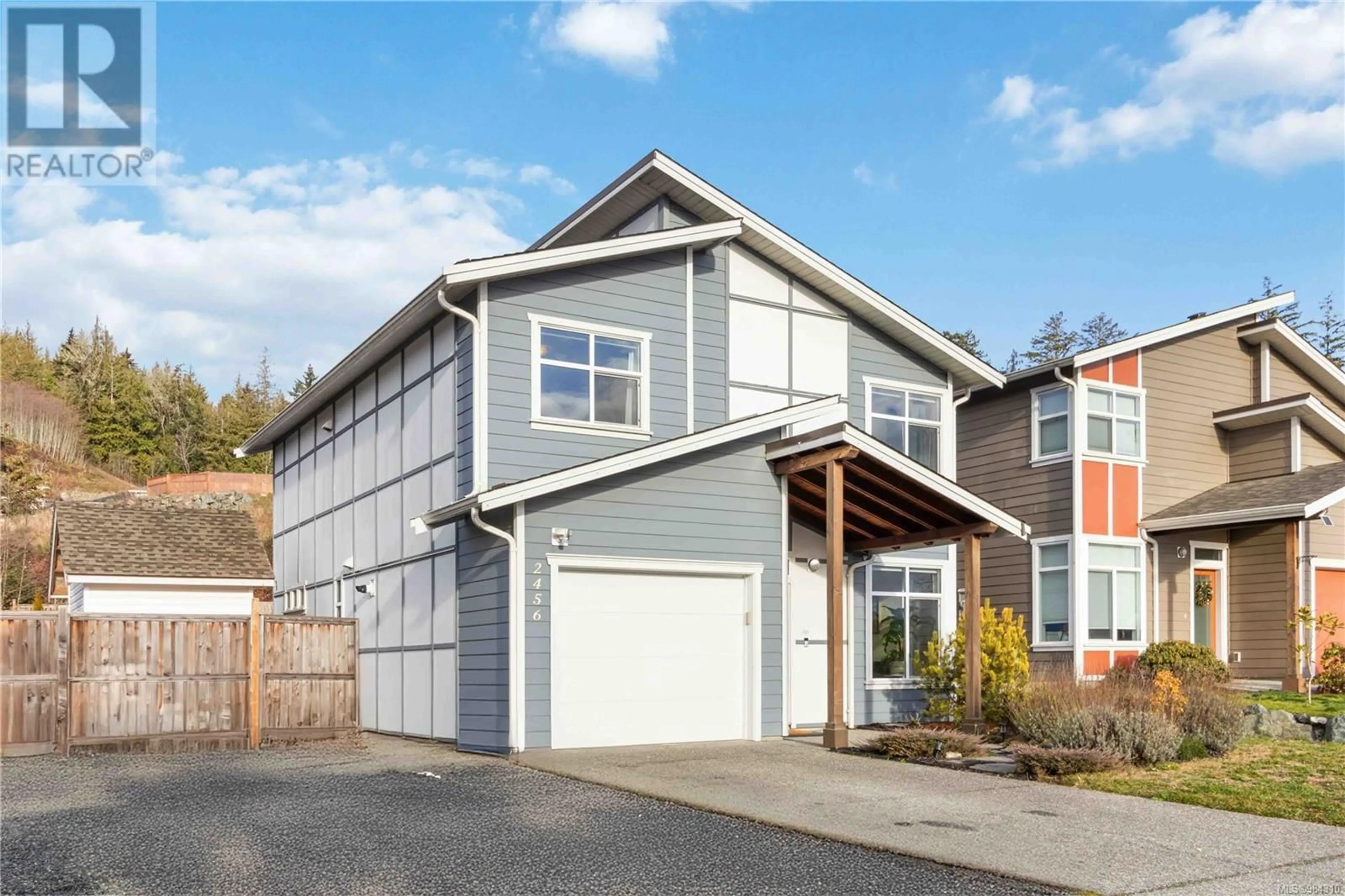2456 Phillips Rd, Sooke, British Columbia V9Z0Y3
Contact us about this property
Highlights
Estimated ValueThis is the price Wahi expects this property to sell for.
The calculation is powered by our Instant Home Value Estimate, which uses current market and property price trends to estimate your home’s value with a 90% accuracy rate.Not available
Price/Sqft$421/sqft
Est. Mortgage$3,350/mo
Tax Amount ()-
Days On Market43 days
Description
THE PERFECT FAMILY HOME! 3 BED + DEN/OFFICE, 3 BATH, 1615sf, 2015 BUILT HOME LOCATED IN DESIRABLE & PRESTIGIOUS SUNRIVER ESTATES. Be impressed w/the bright, open floor plan awash in light thru a profusion of picture windows. Kitchen w/tons of cabinetry/counter space, dual SS sinks & peninsula w/brkfst bar. Dining area opens thru sliders to huge patio w/gas hookup & large pergola - ideal for outdoor entertaining. The level, landscaped, fenced+gated yard is perfect for kids & pets. Spacious living rm features a gas fireplace & views of the private back yard. 2pc bath & den/office complete main lvl. Up: 4pc bath, laundry & 3 generous bedrooms incl primary w/walkthru closet & 4pc ensuite. Shed, garage & tons of parking! Conveniently located on the ''Victoria side of Sooke'' for ease of commute + walk to the sports box, Sooke River & your choice of parks, trails & playgrounds. Only mins to rec centre, bus, beaches, shopping, restaurants & all that the seaside community of Sooke has to offer! (id:39198)
Property Details
Interior
Features
Second level Floor
Bedroom
10'0 x 11'1Ensuite
Primary Bedroom
10'10 x 11'0Bathroom
Exterior
Parking
Garage spaces 6
Garage type -
Other parking spaces 0
Total parking spaces 6
Property History
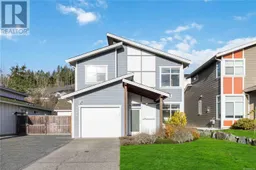 72
72
