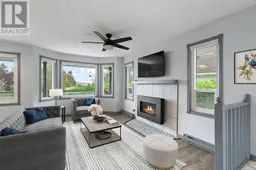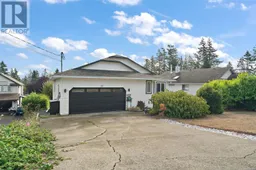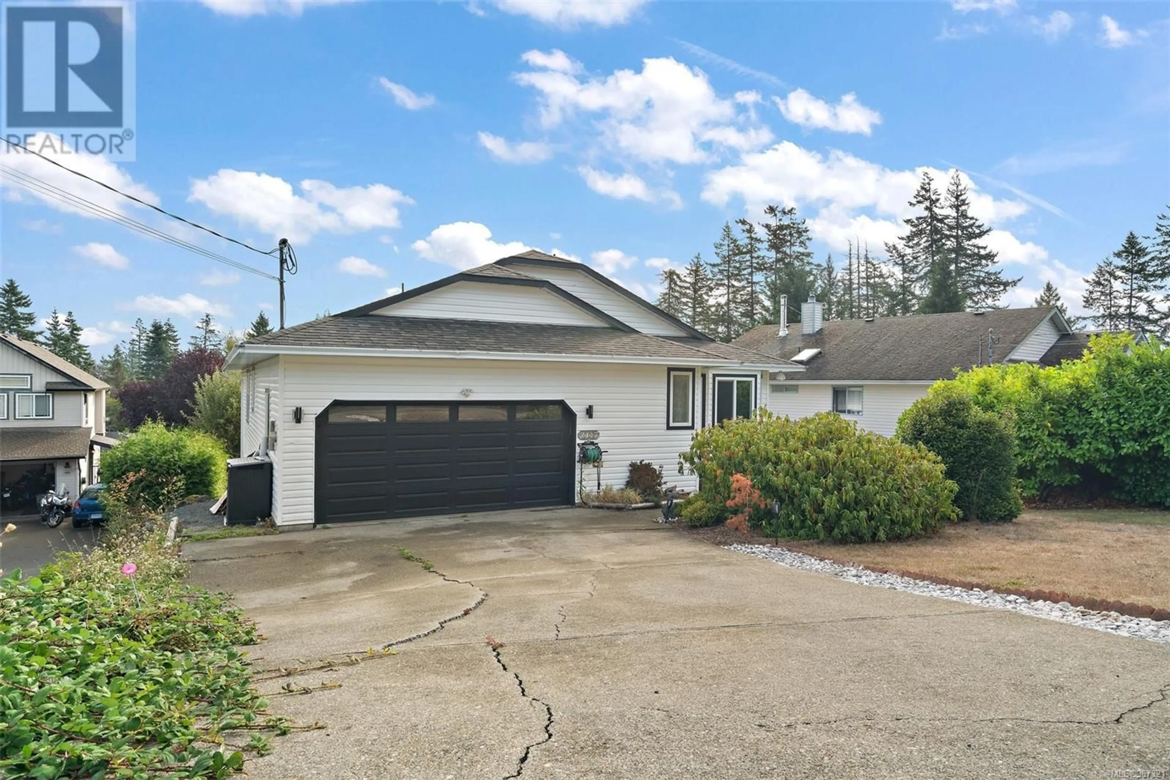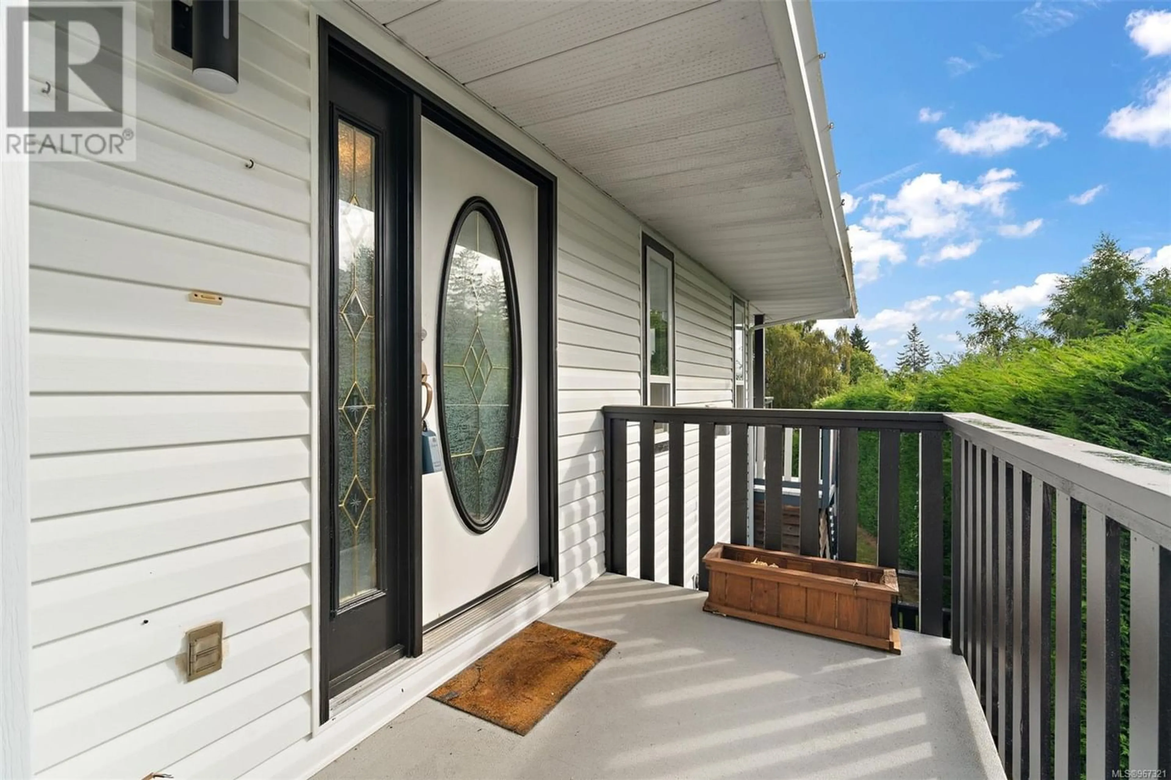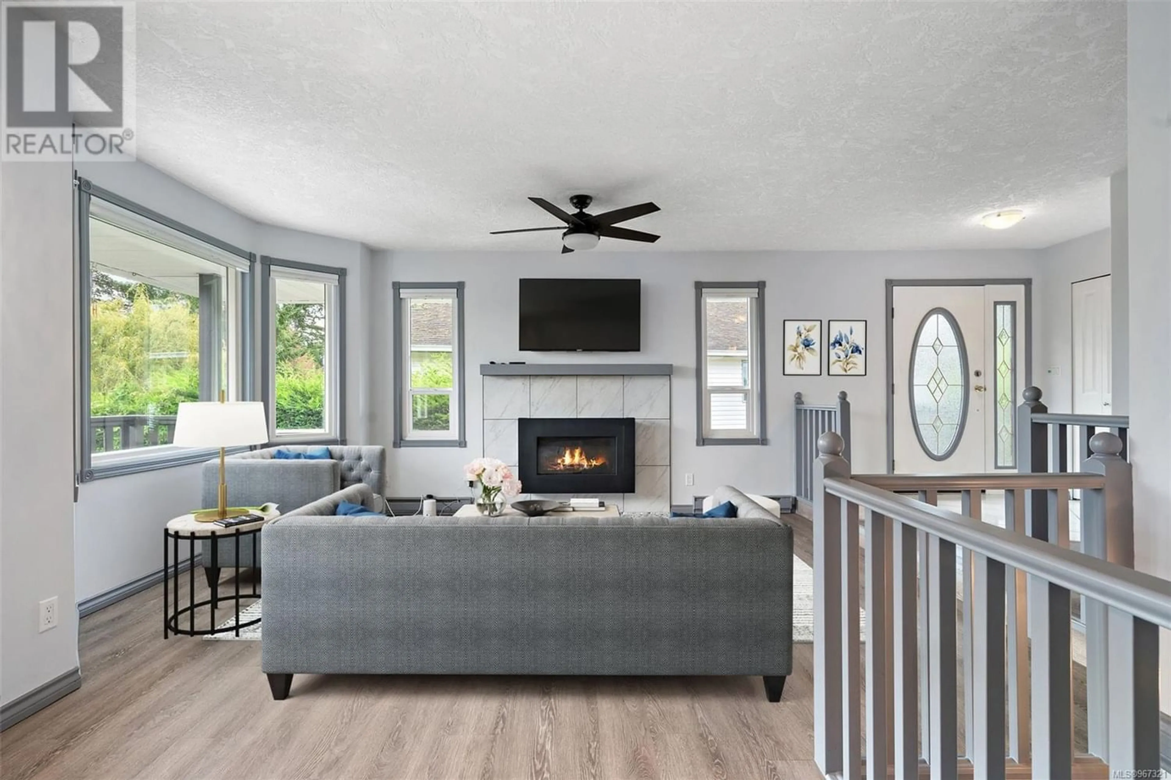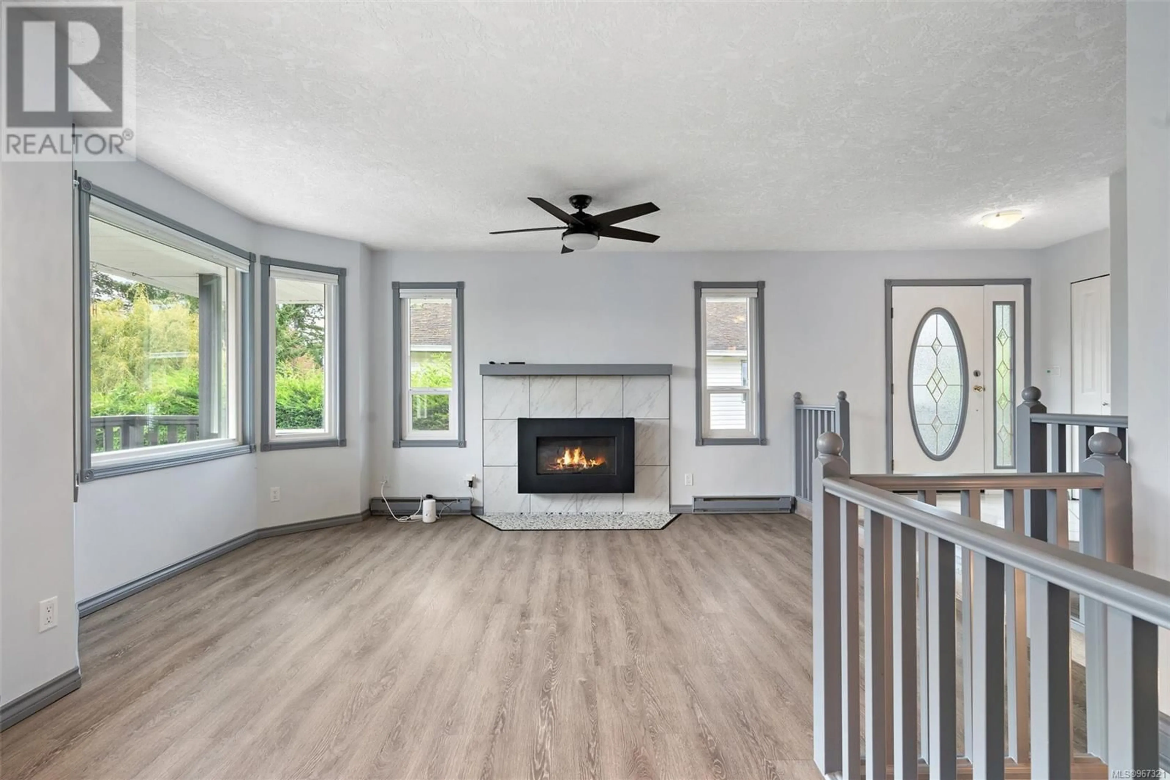2447 Valleyview Pl, Sooke, British Columbia V0S1N0
Contact us about this property
Highlights
Estimated ValueThis is the price Wahi expects this property to sell for.
The calculation is powered by our Instant Home Value Estimate, which uses current market and property price trends to estimate your home’s value with a 90% accuracy rate.Not available
Price/Sqft$320/sqft
Est. Mortgage$3,221/mo
Maintenance fees$60/mo
Tax Amount ()-
Days On Market221 days
Description
Welcome to this fantastic 4 bedroom 3 bathroom home located in the peaceful confines of Sooke at the end of a quiet cul-de-sac. Nestled away from the buzz of the city this private retreat offers not only comfort but a modern living experience. The main level offers a large primary bedroom with spa-like ensuite including heated floors, a brand new kitchen as well as a massive dining area and living room. The lower level includes 3 bedrooms (no closet in one) a freshly painted bathroom, a large landing area that could work well as a rumpus room or gym as well as a massive storage area. Other features include a double garage, large upstairs deck great for those summer BBQs, a hot tub and a very private fully fenced backyard. A must see! Call 250-589-6995 to view today! (id:39198)
Property Details
Interior
Features
Lower level Floor
Storage
22 ft x 8 ftStorage
20 ft x 18 ftEntrance
4' x 13'Laundry room
9 ft x 4 ftExterior
Parking
Garage spaces 6
Garage type -
Other parking spaces 0
Total parking spaces 6
Condo Details
Inclusions
Property History
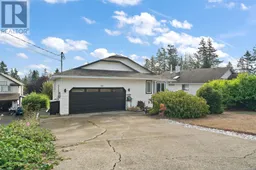 21
21