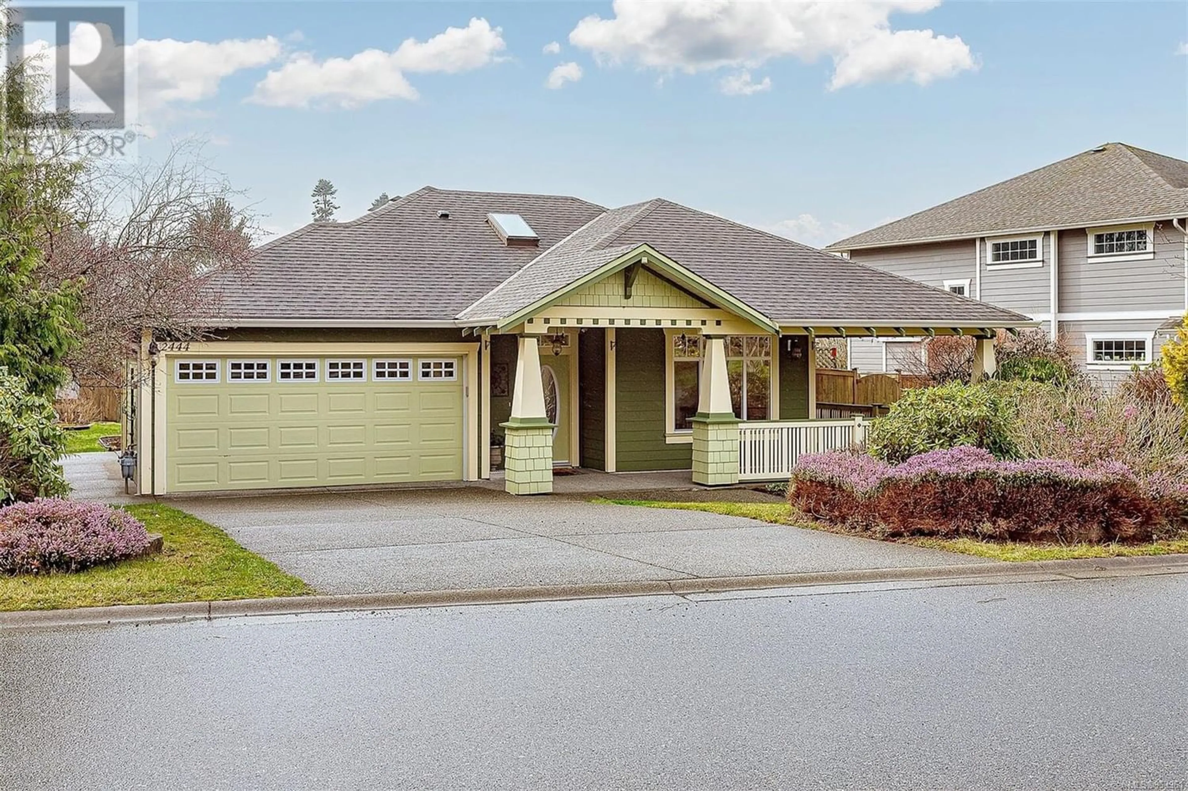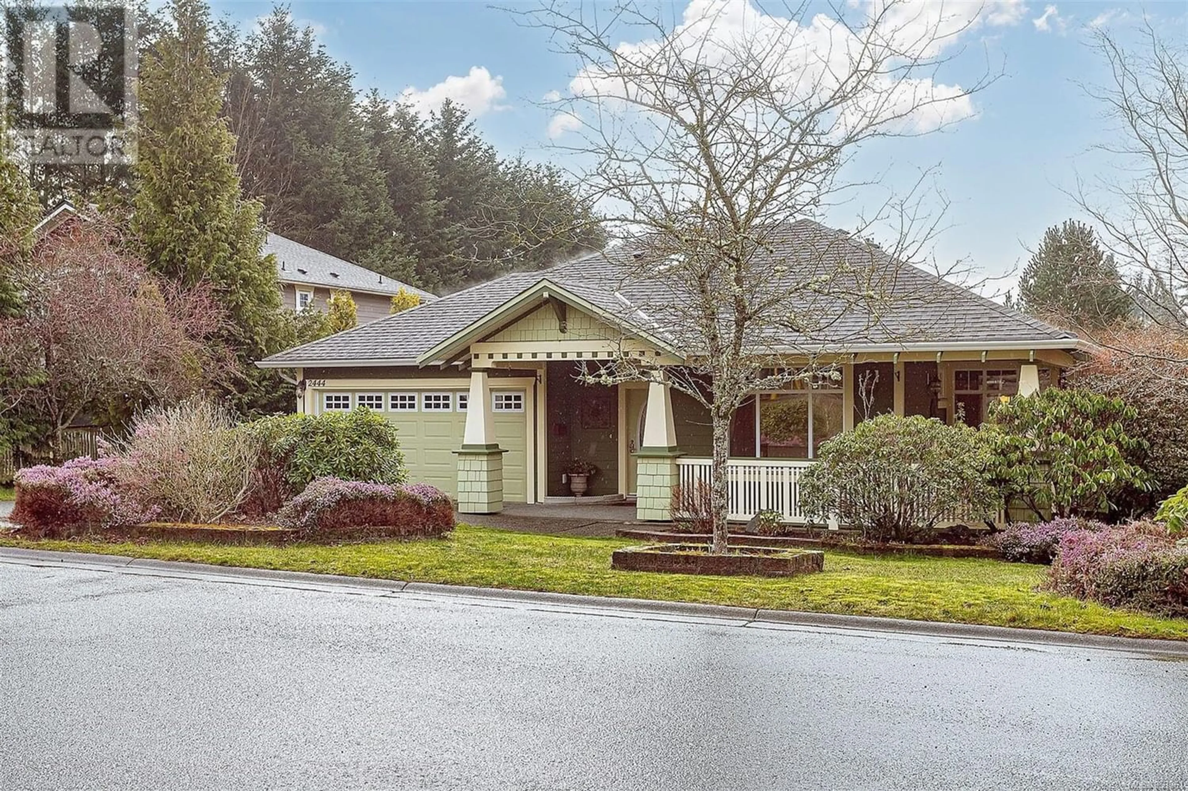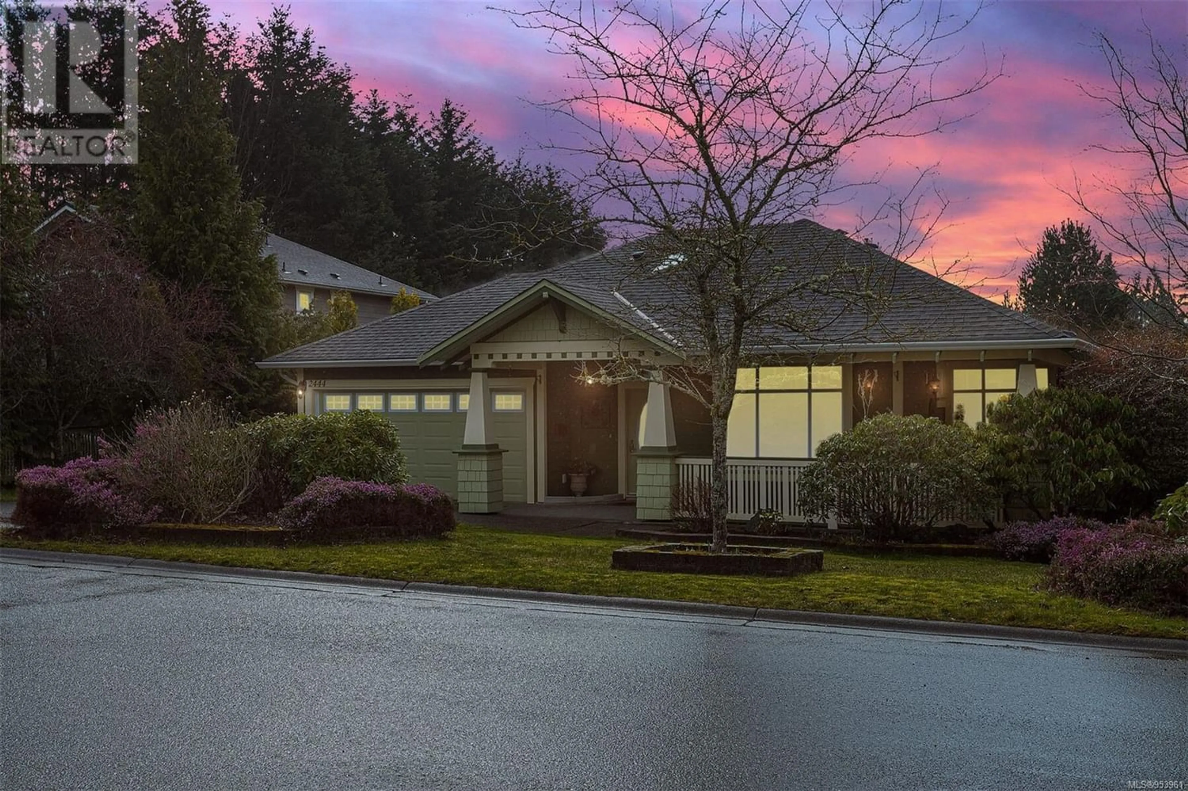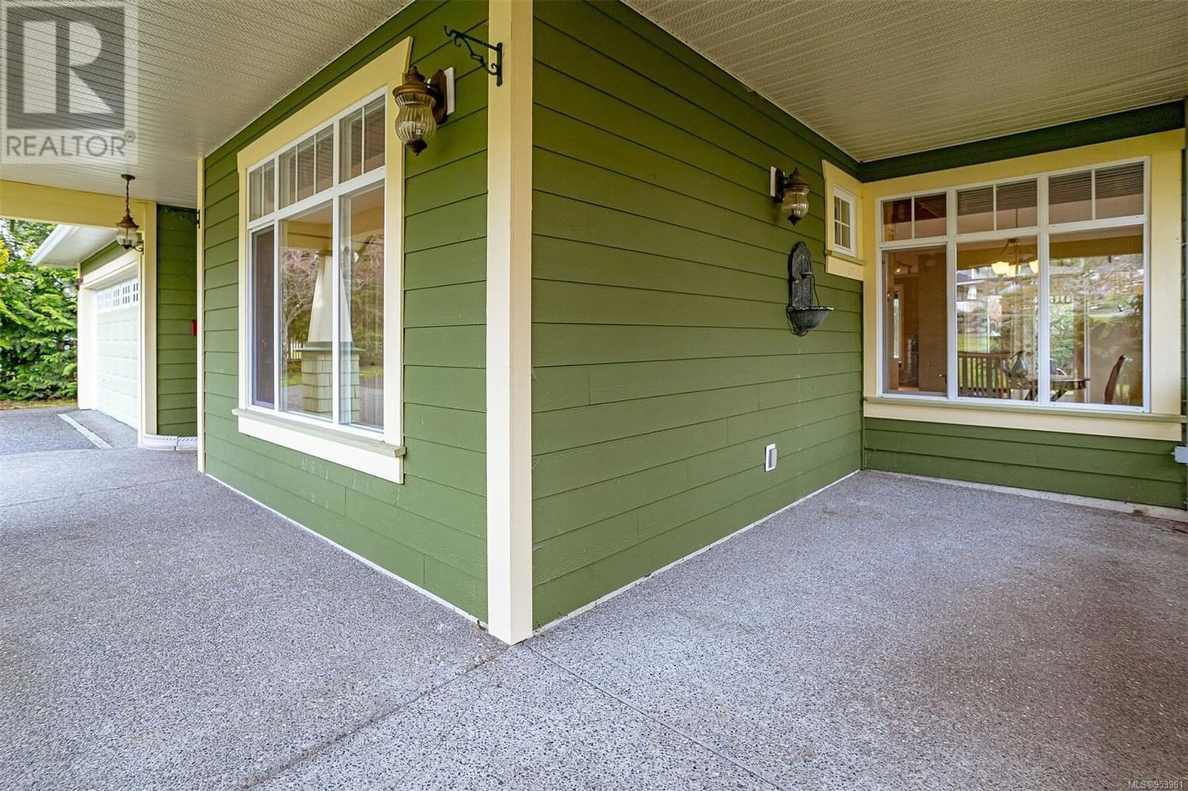2444 Sunriver Way, Sooke, British Columbia V0Z0Y7
Contact us about this property
Highlights
Estimated ValueThis is the price Wahi expects this property to sell for.
The calculation is powered by our Instant Home Value Estimate, which uses current market and property price trends to estimate your home’s value with a 90% accuracy rate.Not available
Price/Sqft$409/sqft
Est. Mortgage$3,431/mo
Tax Amount ()-
Days On Market325 days
Description
Easy one level living in this no-step rancher with an open concept and spacious floorplan appealing to 1st time buyers + downsizers! Huge primary bedroom with walk in closet and updated spa like ensuite - with heated tiled floor, large soaker tub and separate glass shower. Newer appliances and plenty of cabinets for all your dishes and pots. Large double garage with room for two cars and plenty of storage options. Enjoy all the outside spaces in style under your wrap around front covered verandah, thru the dining room french doors or out back under the lighted wood gazebo. A fully fenced and private backyard, southern exposure for all day sun, on a lot that is over 8,000 sq ft, low maintenance with fully irrigated landscape beds - front and back. Option to convert den area to 3rd bedroom? Such a great place to come home to, entertain at, or lock up and go travelling! Welcome to easy living. (id:39198)
Property Details
Interior
Features
Main level Floor
Entrance
5 ft x 17 ftEnsuite
Bedroom
11 ft x 9 ftBathroom
Exterior
Parking
Garage spaces 2
Garage type -
Other parking spaces 0
Total parking spaces 2
Property History
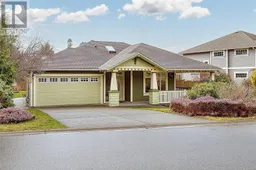 34
34
