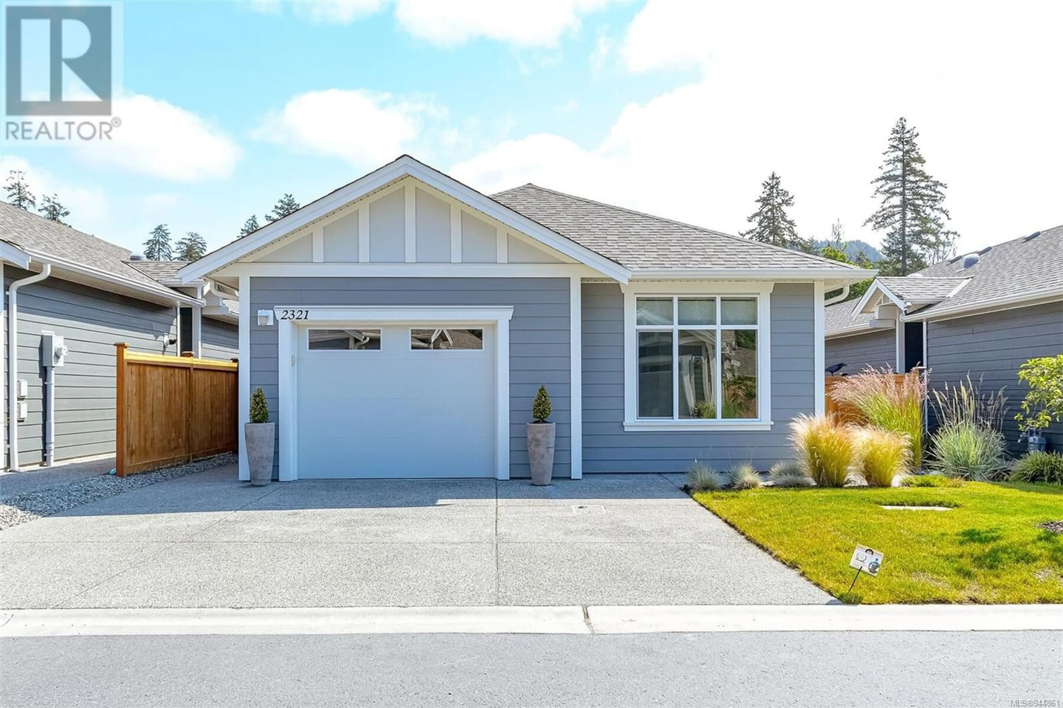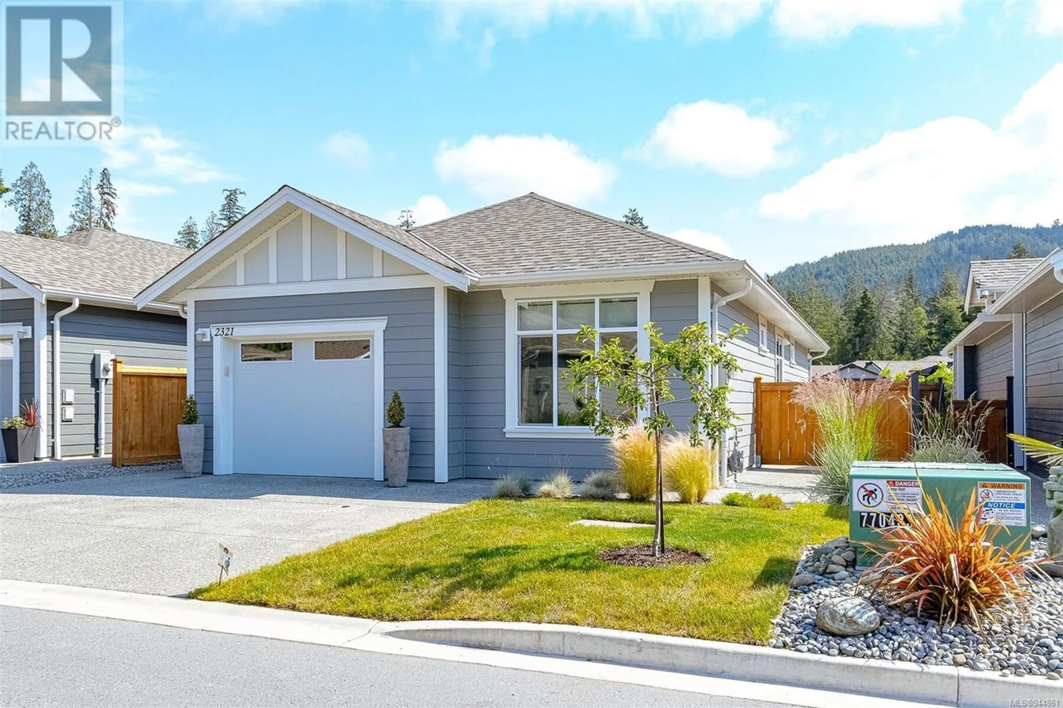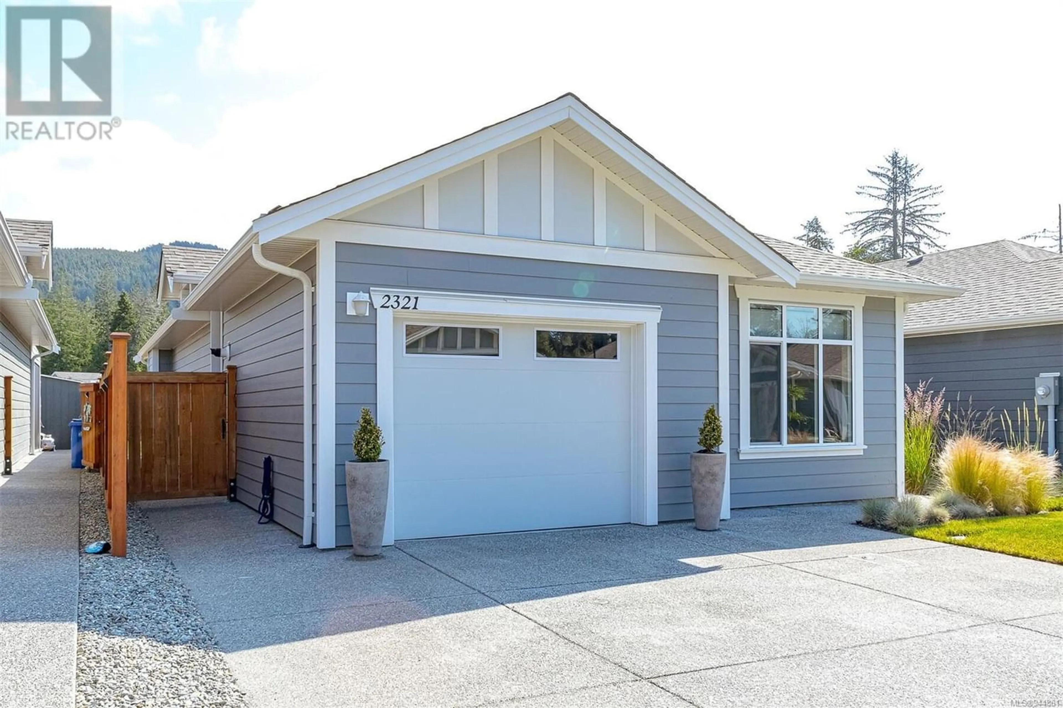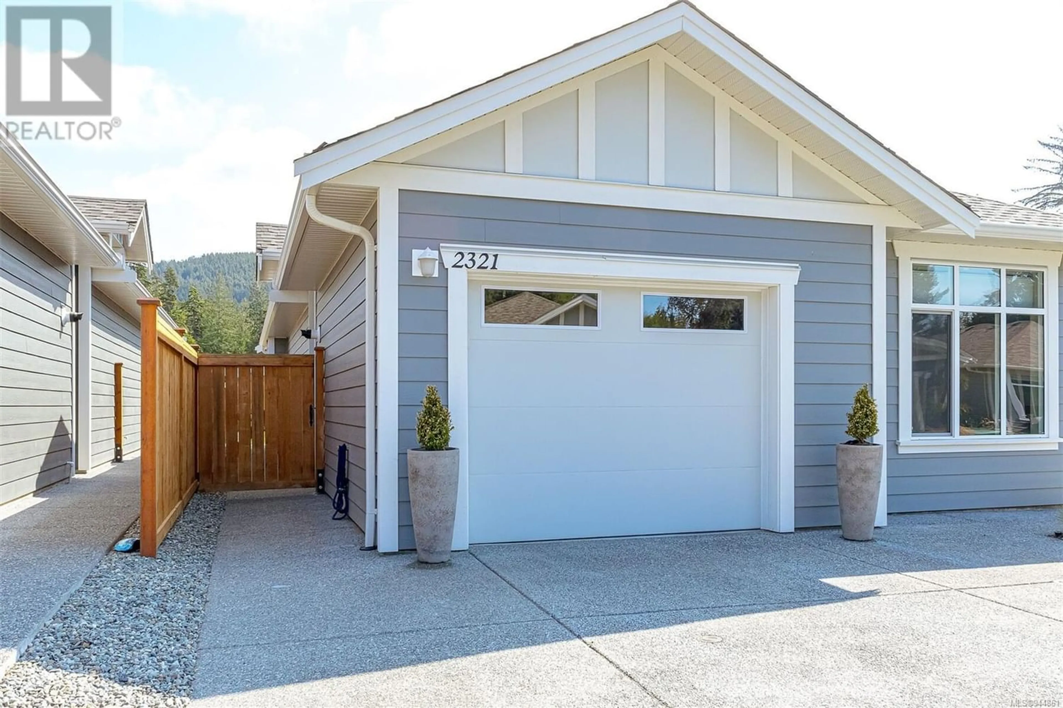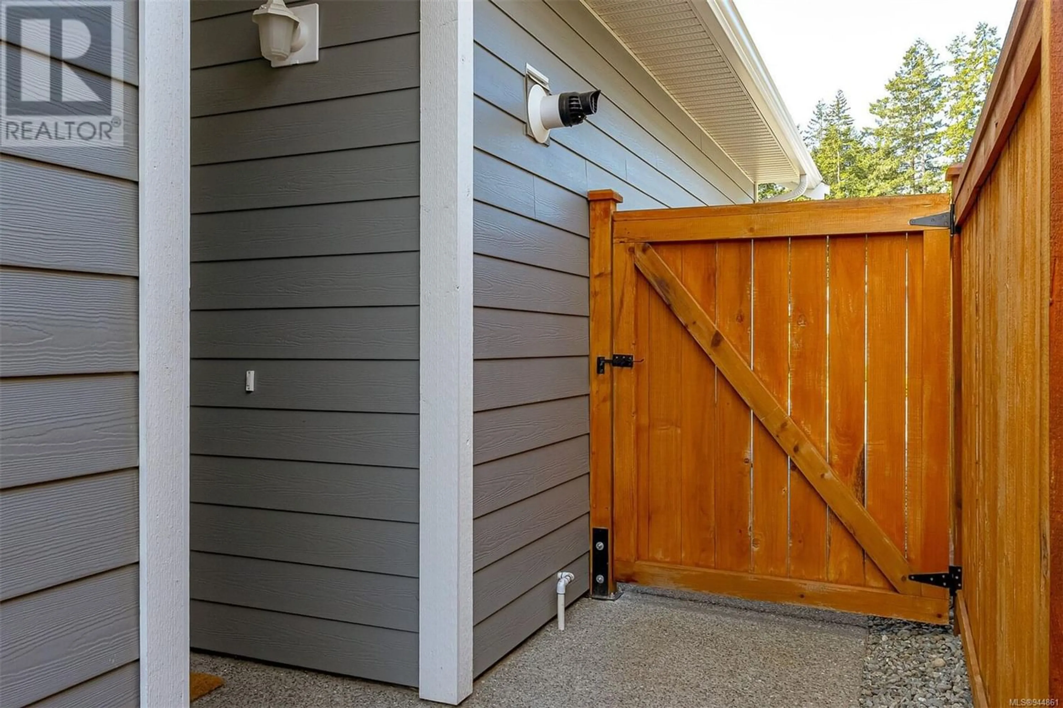2321 Magnolia Lane, Sooke, British Columbia V9Z0Y4
Contact us about this property
Highlights
Estimated ValueThis is the price Wahi expects this property to sell for.
The calculation is powered by our Instant Home Value Estimate, which uses current market and property price trends to estimate your home’s value with a 90% accuracy rate.Not available
Price/Sqft$435/sqft
Est. Mortgage$2,641/mo
Maintenance fees$620/mo
Tax Amount ()-
Days On Market1 year
Description
Welcome to Rivers Edge Village, a gated, adult oriented community at Sunriver Estates, surrounded by Park land, Trails & the Sooke River. THE MAGNOLIA offers the largest floor plan in Rivers Edge. Situated on a private, level 5002 sq ft lot on the only cul de sac in development, this immaculate, detached patio style home has been fully upgraded & features 3 generous bdrms, primary bdrm w/3 pc ensuite & WIC w/closet organizer, spacious kitchen, & open concept living/dining, quartz countertops, stainless appliances, gas fireplace, heat pump/AC, gas h20 tank/hot water on demand, irrigation, covered patio on a double cement pad, beautifully landscaped & fully fenced, large 3 ft crawl, a spacious single car garage w/storage, storage shed. Owners can enjoy the use of the RV & boat storage area & Club House, w/a full kitchen, guest suites, billiards, gas fireplace & lg area for events. Amenities & many beautiful walking trails close by. Strata Fee is $86.00/month, Leasehold Fee is $534.46/mo. (id:39198)
Property Details
Interior
Features
Main level Floor
Entrance
10' x 4'Bedroom
13' x 9'Bedroom
13' x 11'Ensuite
Exterior
Parking
Garage spaces 2
Garage type -
Other parking spaces 0
Total parking spaces 2
Condo Details
Inclusions

