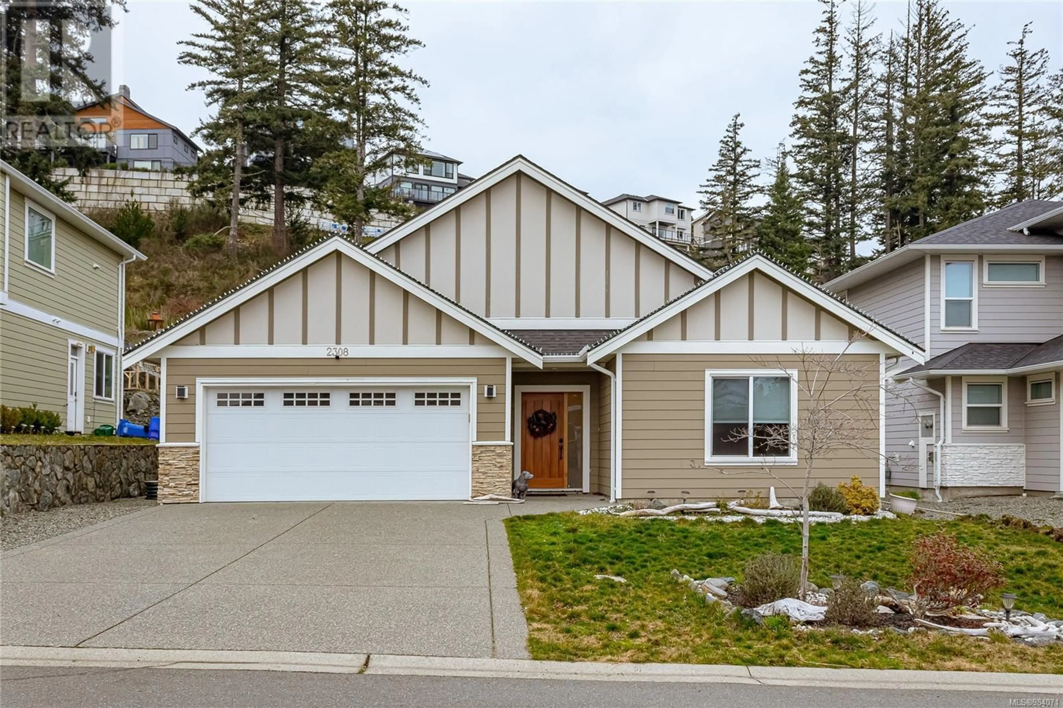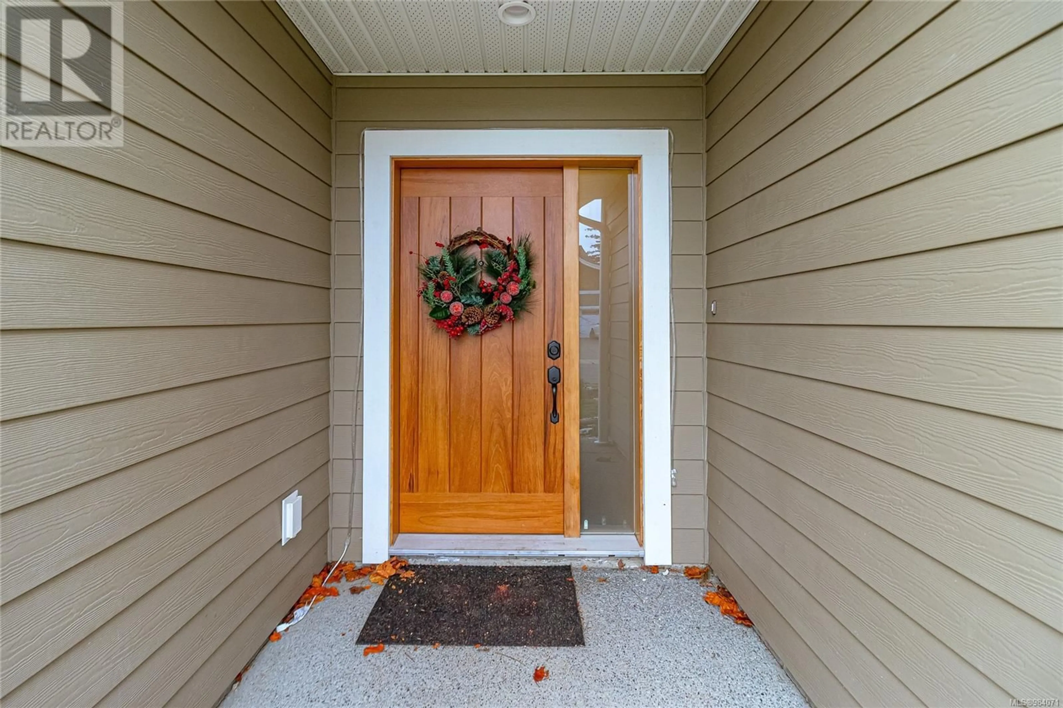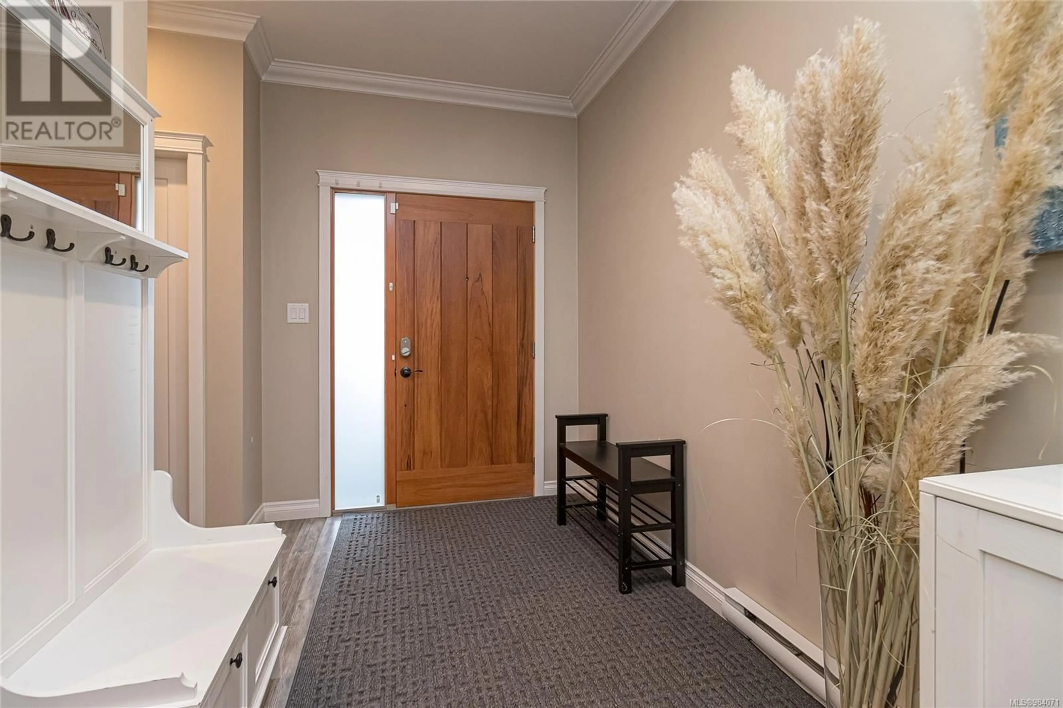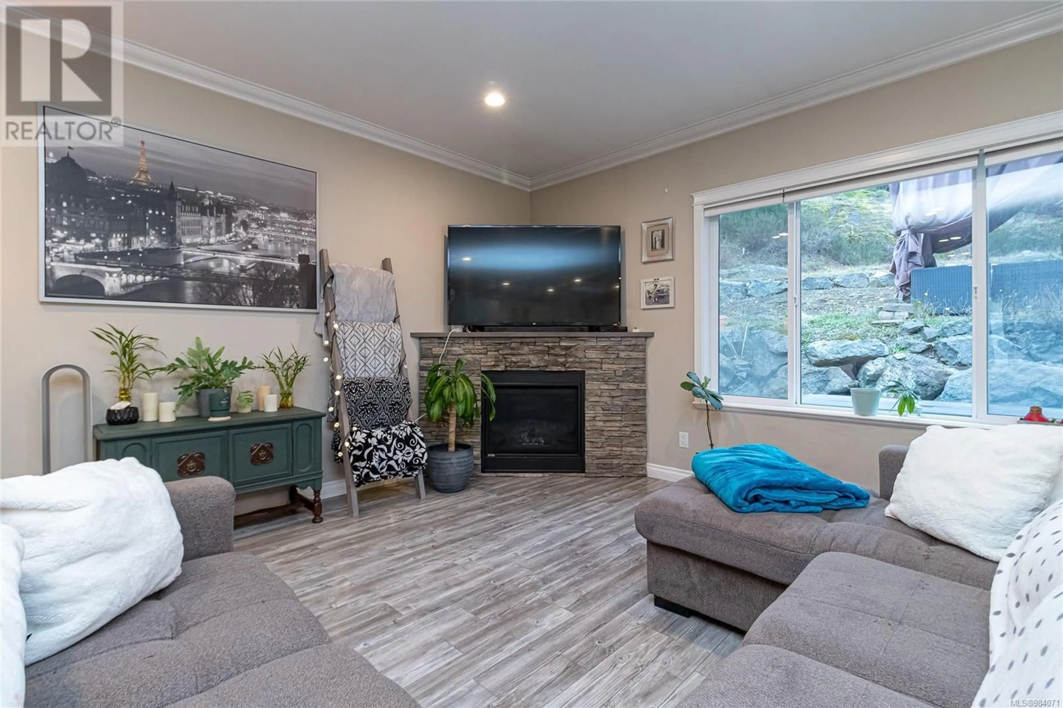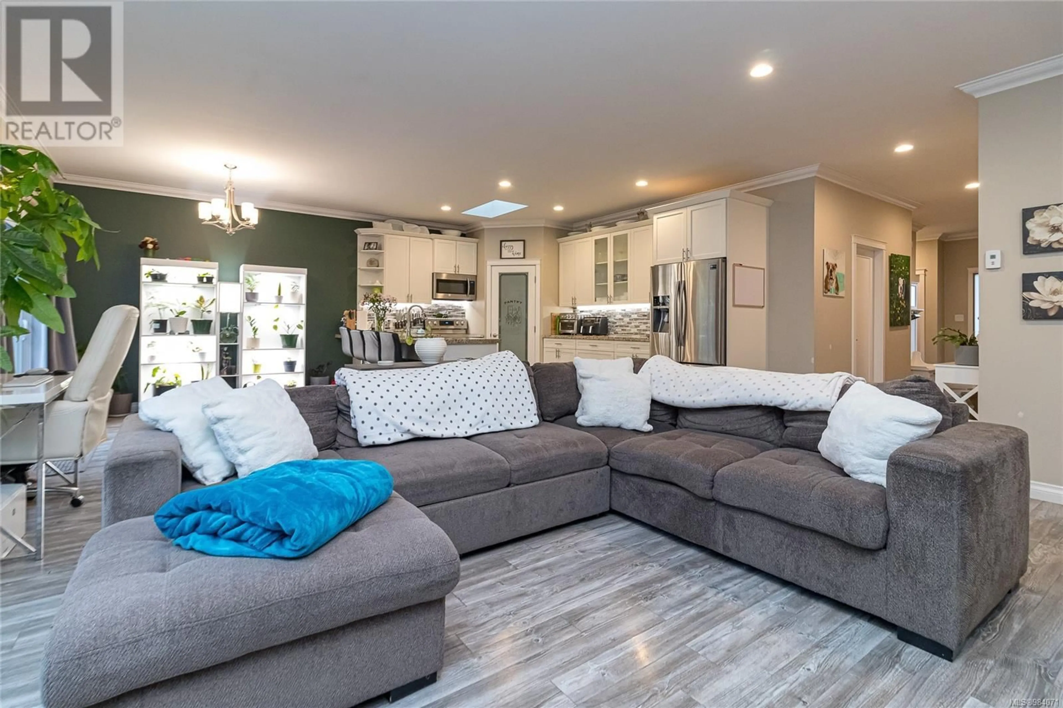2308 Mountain Heights Dr, Sooke, British Columbia V9Z1M4
Contact us about this property
Highlights
Estimated ValueThis is the price Wahi expects this property to sell for.
The calculation is powered by our Instant Home Value Estimate, which uses current market and property price trends to estimate your home’s value with a 90% accuracy rate.Not available
Price/Sqft$433/sqft
Est. Mortgage$3,817/mo
Tax Amount ()-
Days On Market4 days
Description
OPEN HOUSE SAT JAN 18TH 11-1! Executive rancher in sought-after Stone Ridge Estates! This stunning home sits on a large, sun-soaked lot and offers 1,697 sqft of thoughtfully designed living space. Features include 3 spacious bedrooms, 2 bathrooms with heated tile floors, and 9-ft ceilings. The open-concept kitchen is bathed in natural light thanks to a smartly placed skylight and boasts soft-close drawers, as do the bathrooms. The cozy living room features a natural gas fireplace. The primary suite impresses with a 4-piece ensuite and a massive walk-in closet. Outside, enjoy the expansive yard, double garage, and ample parking. From the backyard, take in stunning views of the ocean and Olympic Mountains. Appliances are included, and the home is connected to sewers for added convenience. Don’t miss this incredible home! (id:39198)
Property Details
Interior
Features
Main level Floor
Laundry room
10' x 8'Ensuite
Dining room
13' x 11'Bedroom
14' x 11'Exterior
Parking
Garage spaces 4
Garage type -
Other parking spaces 0
Total parking spaces 4
Property History
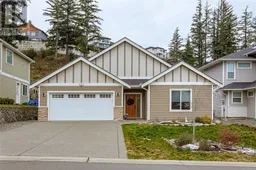 26
26
