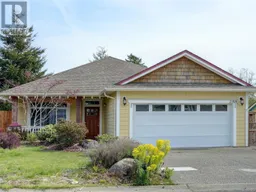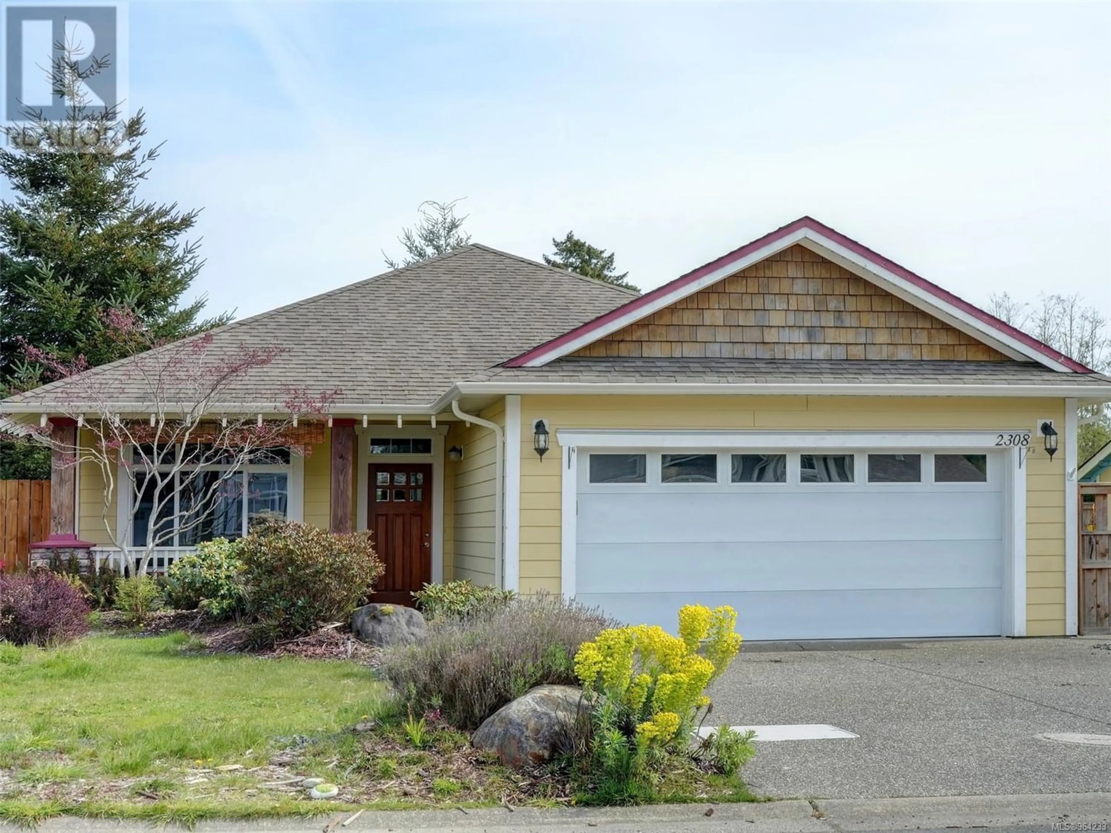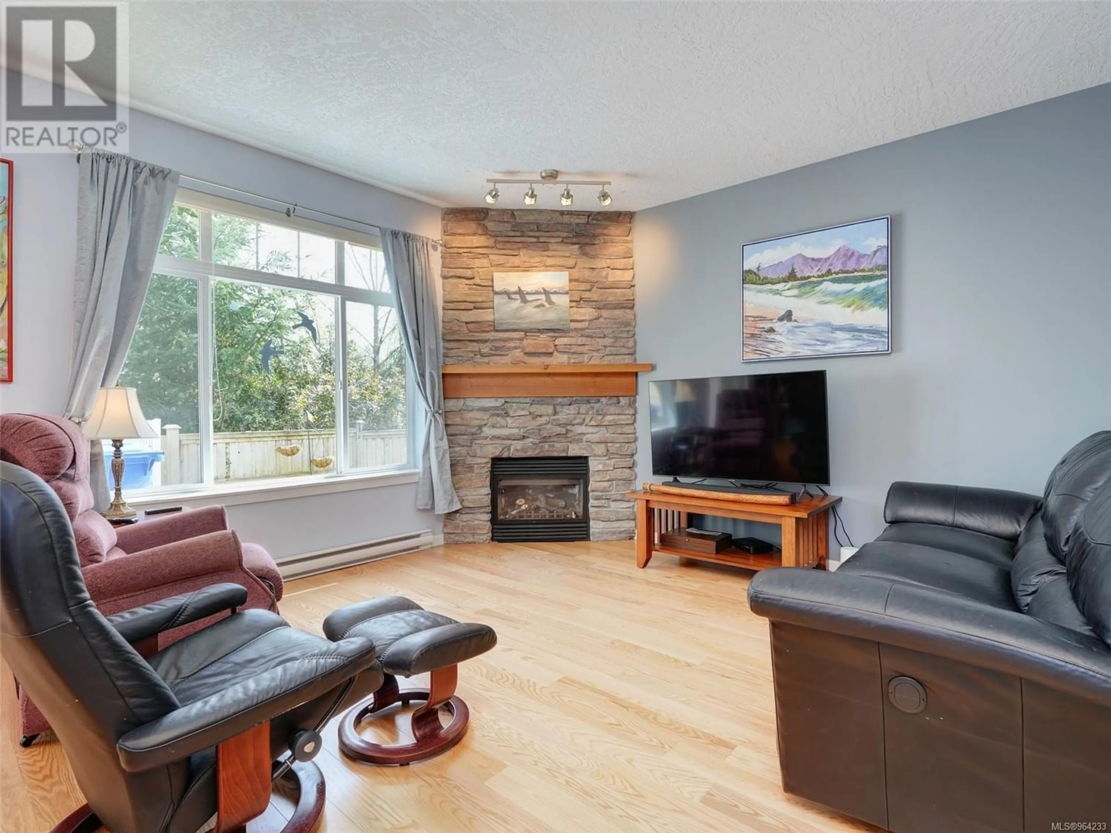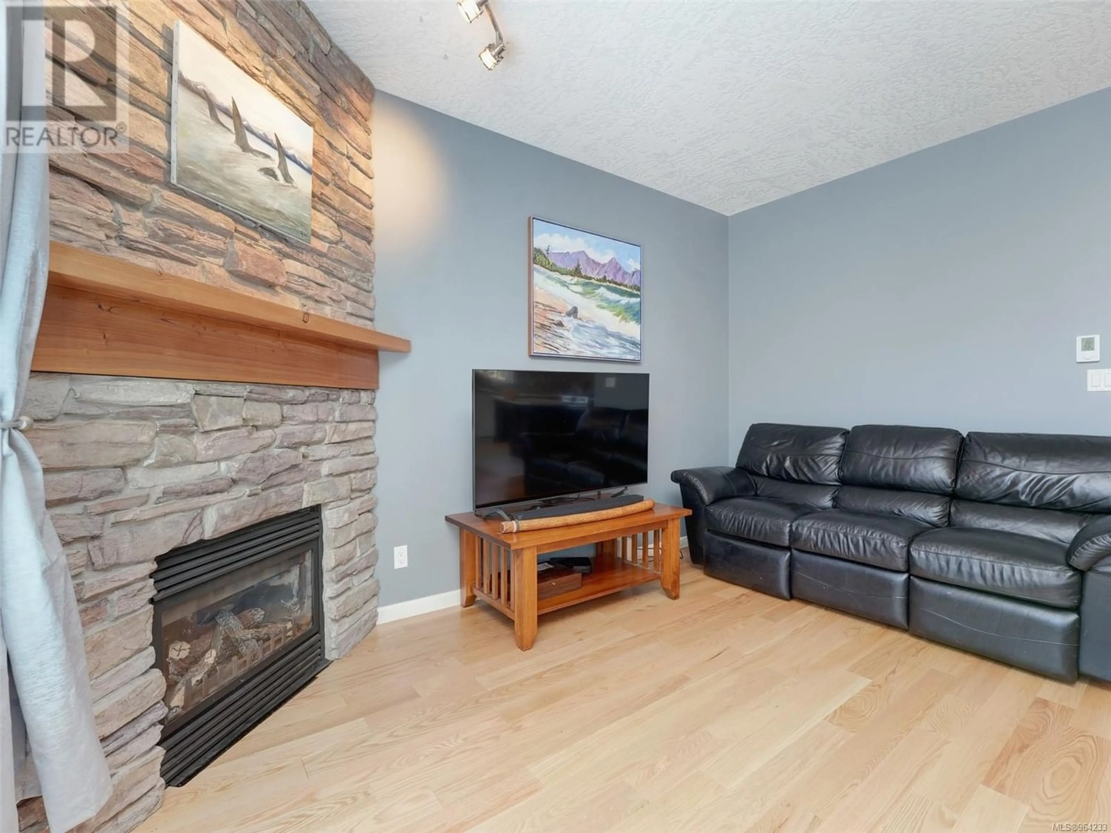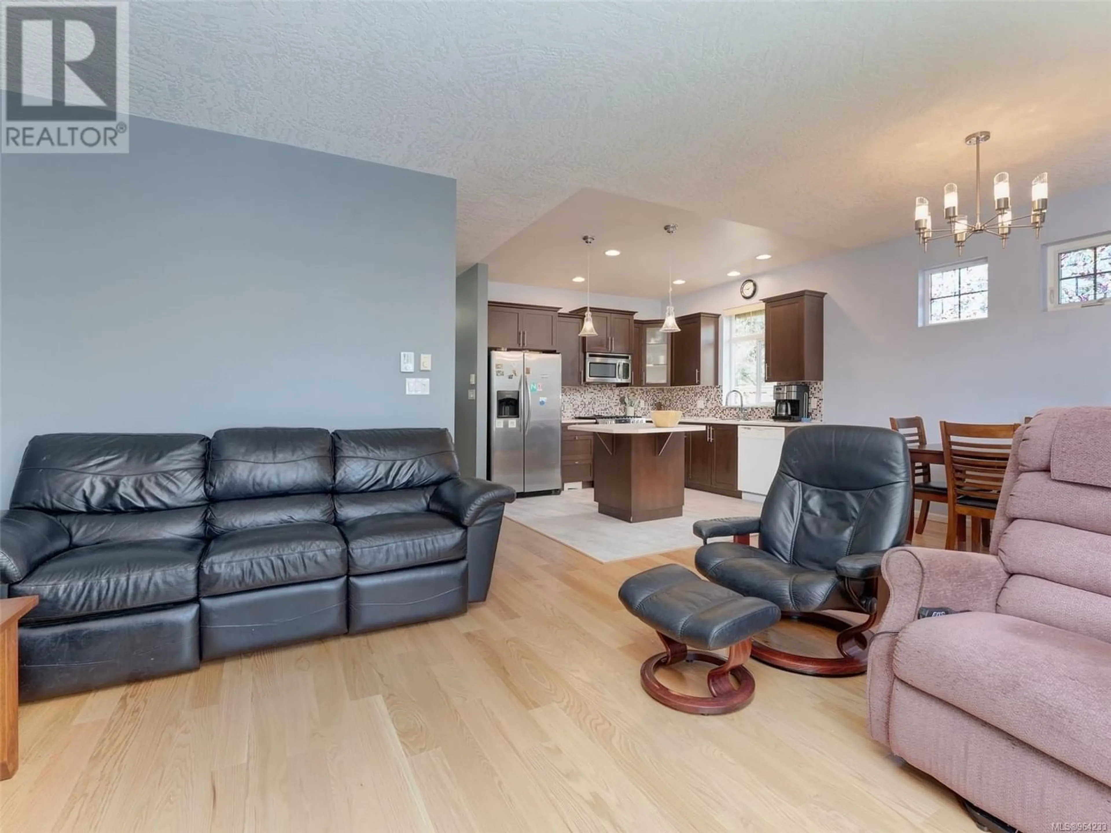2308 Demamiel Pl, Sooke, British Columbia V9Z0Y4
Contact us about this property
Highlights
Estimated ValueThis is the price Wahi expects this property to sell for.
The calculation is powered by our Instant Home Value Estimate, which uses current market and property price trends to estimate your home’s value with a 90% accuracy rate.Not available
Price/Sqft$531/sqft
Est. Mortgage$3,217/mo
Tax Amount ()-
Days On Market245 days
Description
Fantastic Rancher in popular Sunriver Estates! This 3 bed/2 bath home offers space, privacy, quiet & one level living. Step inside from your covered veranda front entry & enjoy this light filled home with 9ft ceilings. The open floor plan includes kitchen with island & breakfast bar, dining space & large living room with cozy stone faced gas fireplace. Through your sunroom you'll find your south facing, fully fenced, rear yard with large deck, shed & lots of flat space for kids & gardens. The primary bedroom is light filled, has a walk in closet & a full ensuite bath. 2 more bedrooms offer options for family, guest, offices etc & another full bath. Also included in the sale is a two person hot tub with gazebo. You'll appreciate the hot water on demand system & full double garage. Lots of parking in front for RV or boat. Behind the back fence is a terraced, treed area with lots of potential for family use young people’s play area, forts & other fun activities. View today! (id:39198)
Property Details
Interior
Features
Main level Floor
Storage
7 ft x 7 ftPatio
16 ft x 5 ftBedroom
10' x 9'Bedroom
10' x 12'Exterior
Parking
Garage spaces 5
Garage type -
Other parking spaces 0
Total parking spaces 5
Property History
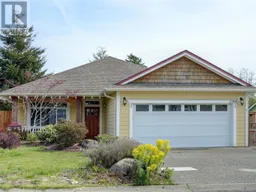 40
40