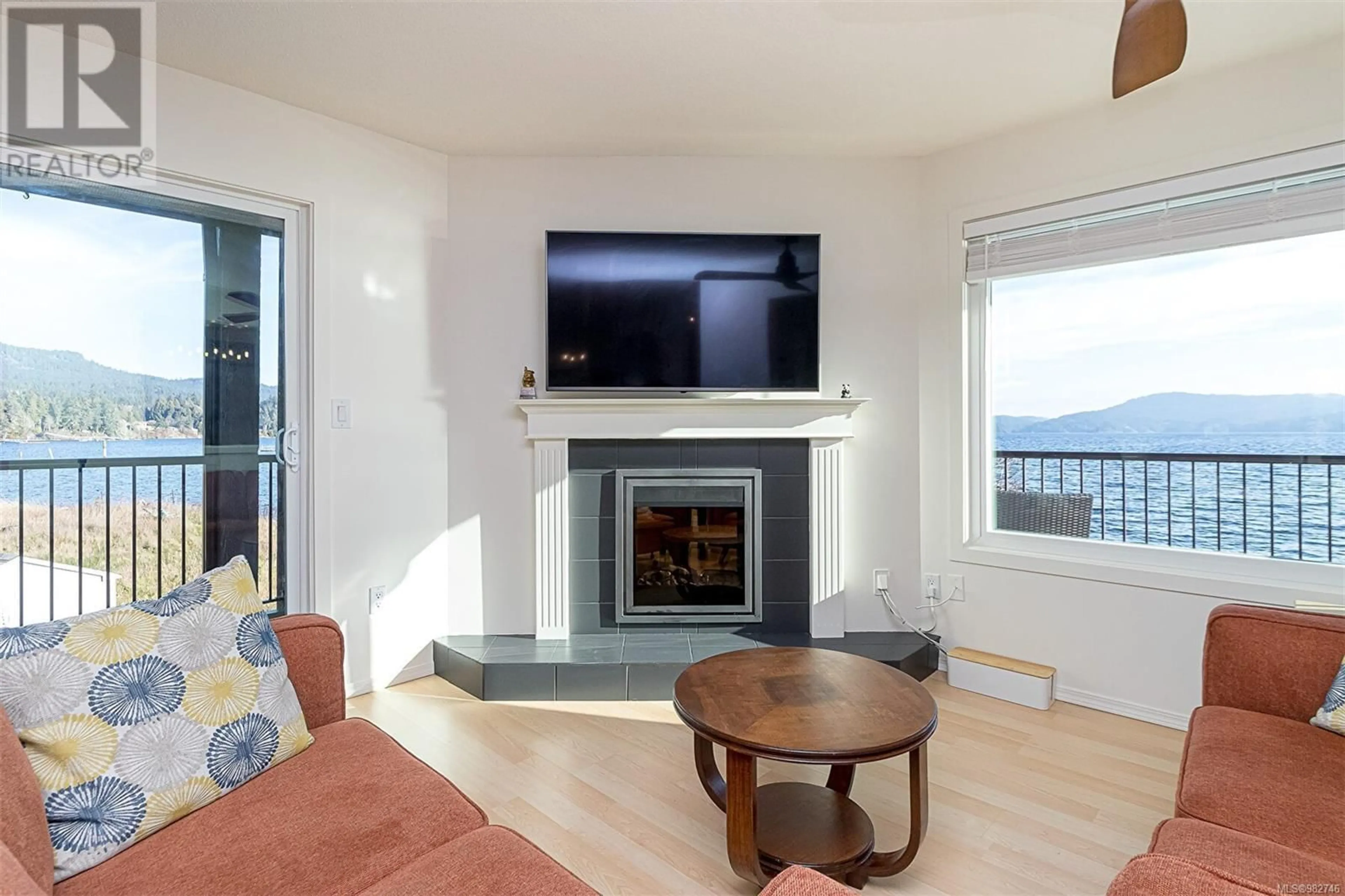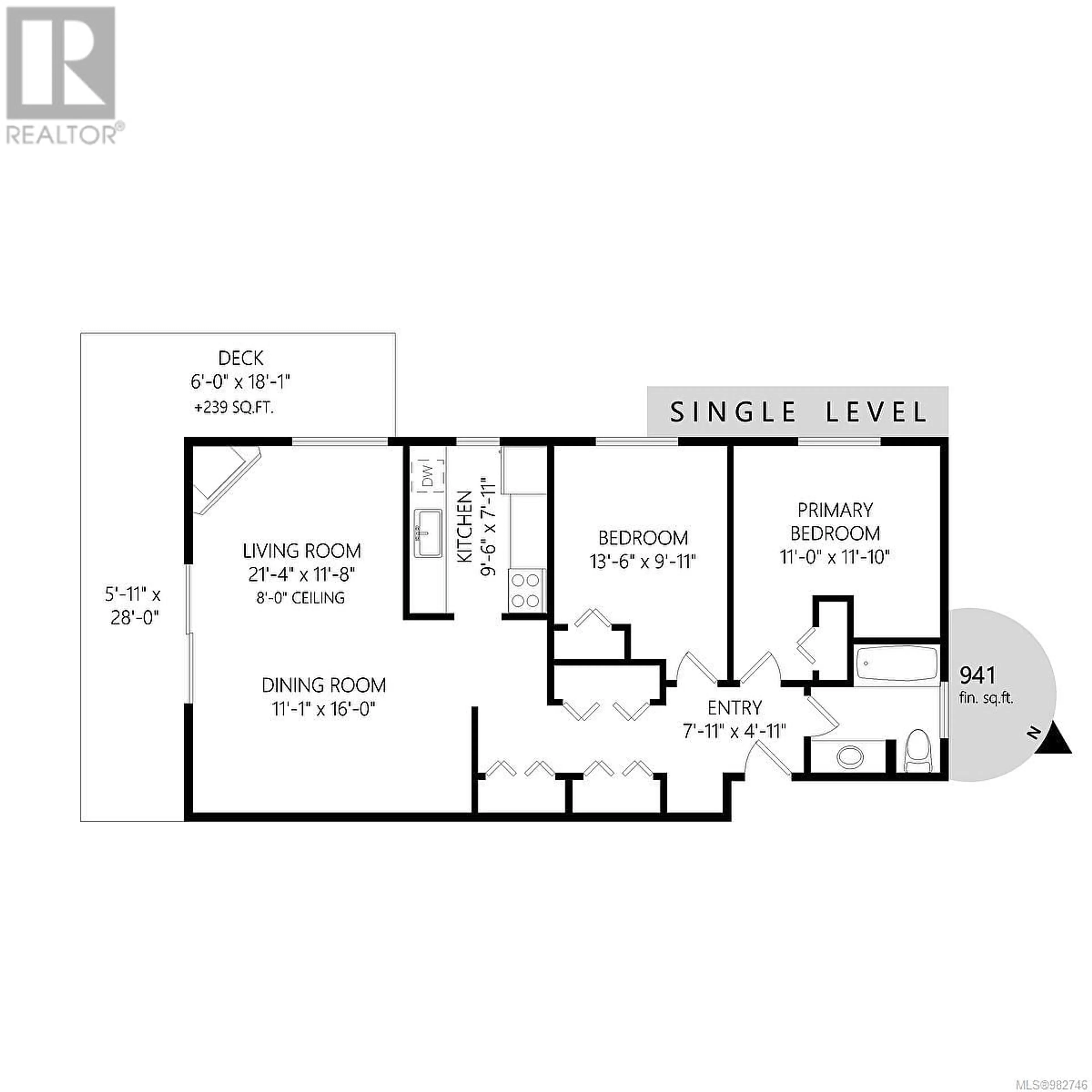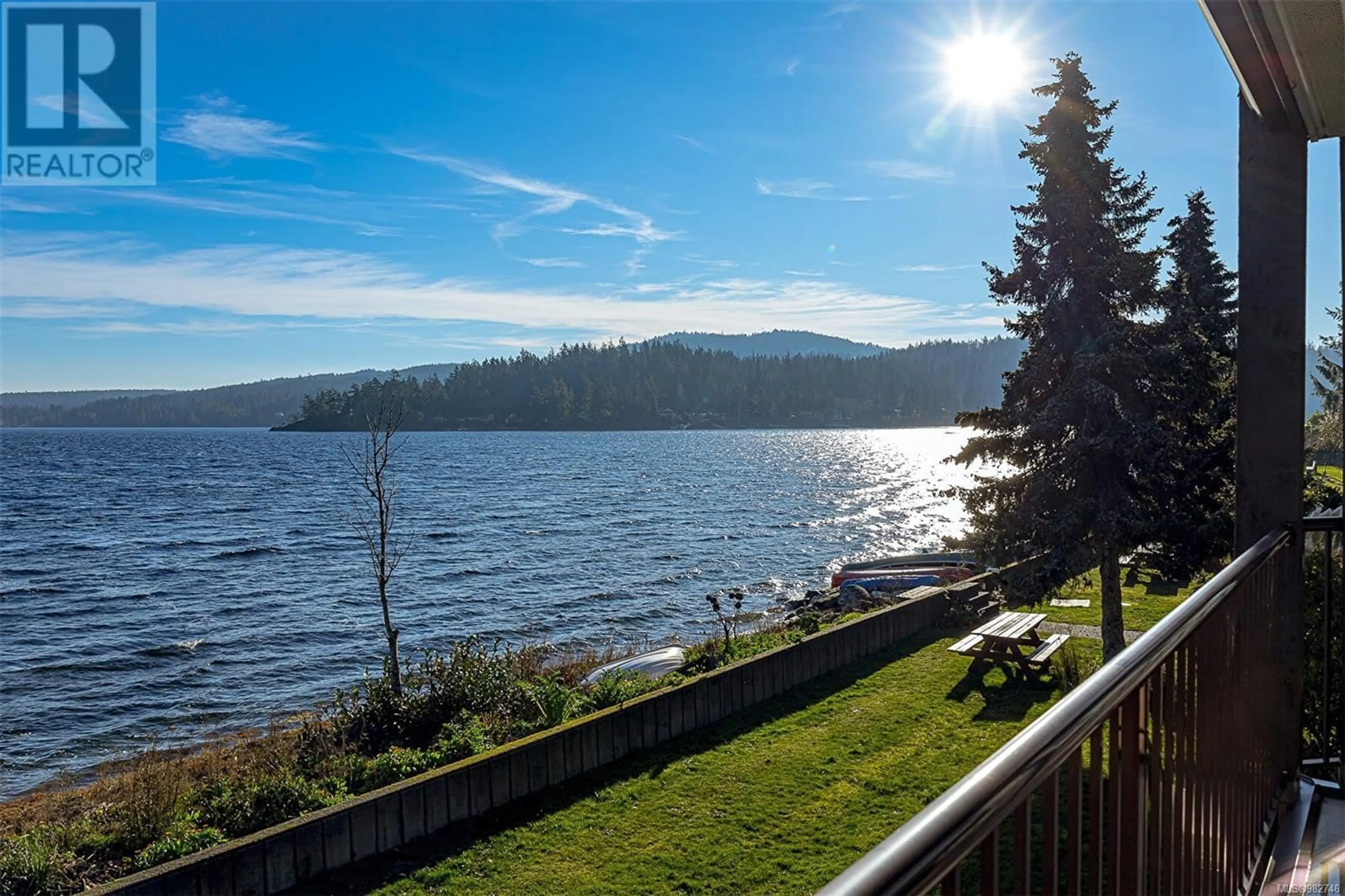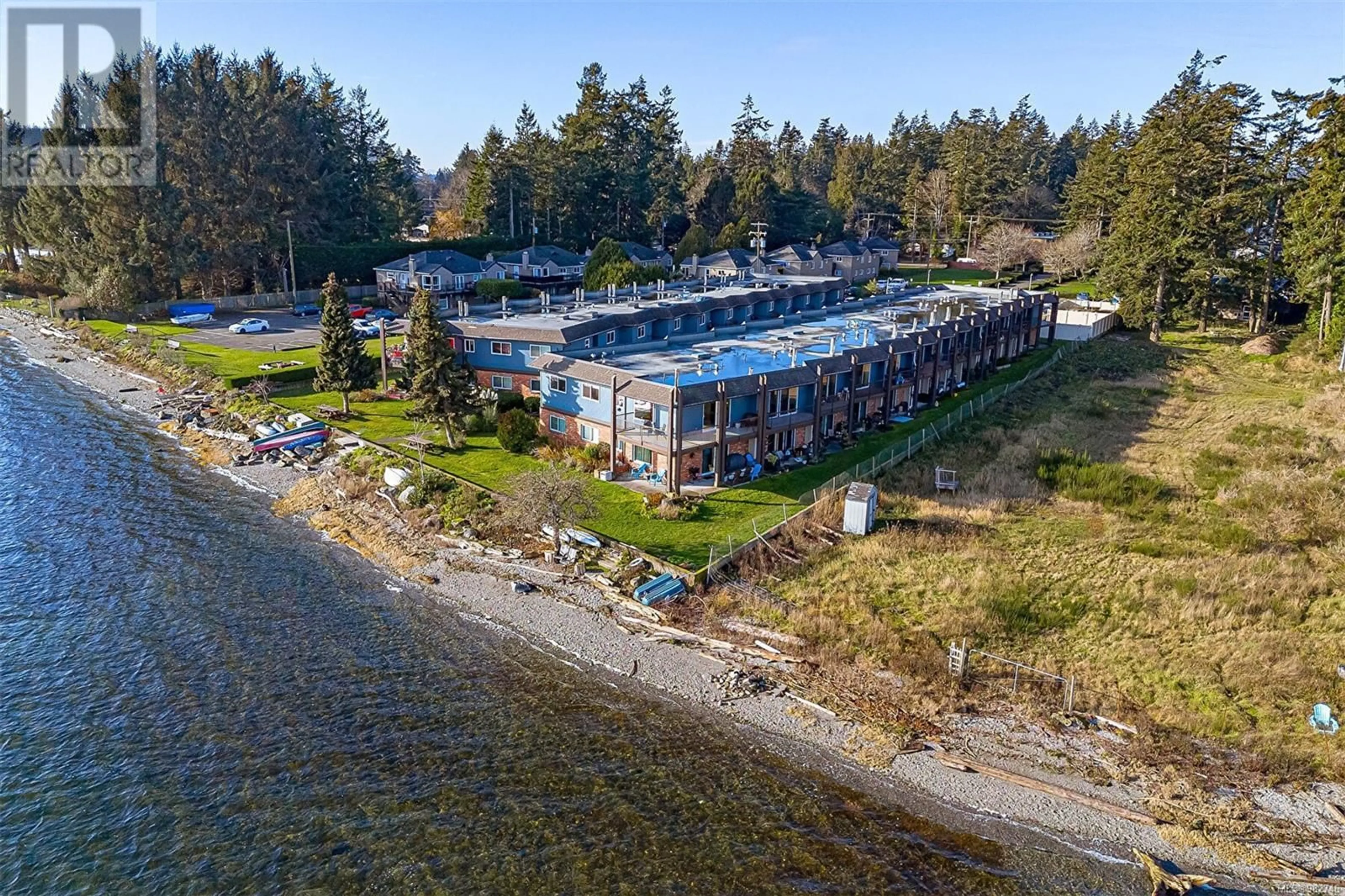214 1991 Kaltasin Rd, Sooke, British Columbia V9Z0B7
Contact us about this property
Highlights
Estimated ValueThis is the price Wahi expects this property to sell for.
The calculation is powered by our Instant Home Value Estimate, which uses current market and property price trends to estimate your home’s value with a 90% accuracy rate.Not available
Price/Sqft$576/sqft
Est. Mortgage$2,920/mo
Maintenance fees$374/mo
Tax Amount ()-
Days On Market19 days
Description
Waterfront End Unit right on Ocean. Move-in Ready. Featuring 2 good sized beds,1 bath, 941+/- Sqft top floor corner unit. Only 4 top corner units in this Pet-friendly complex, very high demand. Covered wrap-around sundeck, great for entertaining & BBQ. Unobstructed Ocean Views and steps to the Beach for Canoes, Kayaks, and all amenities that the beach offers. Only the living room area touches the neighboring unit, so there is great privacy. Established Complex, “Beachcombers” is located on the Victoria Side of Sooke. You'll be immediately impressed by the upgrades: fresh paint, including a galley style open concept kitchen with smartly done countertops. Huge living room with a classy fireplace, a dining room area with sliding doors to the massive sundeck, Both bedrooms are good sized, (laundry is common area, newer machines) Exterior stairs are newly updated. There is 1 parking spot with potential to pick up another spot, Strata $374 a month. (id:39198)
Property Details
Interior
Features
Main level Floor
Bedroom
14' x 10'Bathroom
Primary Bedroom
11' x 12'Kitchen
8' x 10'Exterior
Parking
Garage spaces 2
Garage type -
Other parking spaces 0
Total parking spaces 2
Condo Details
Inclusions




